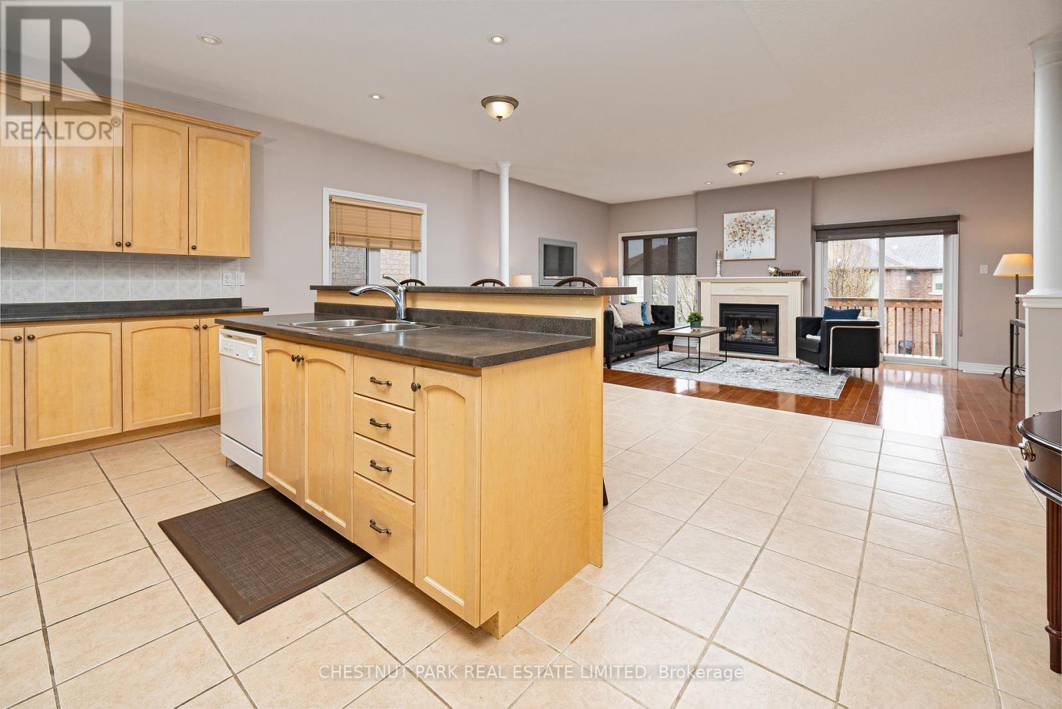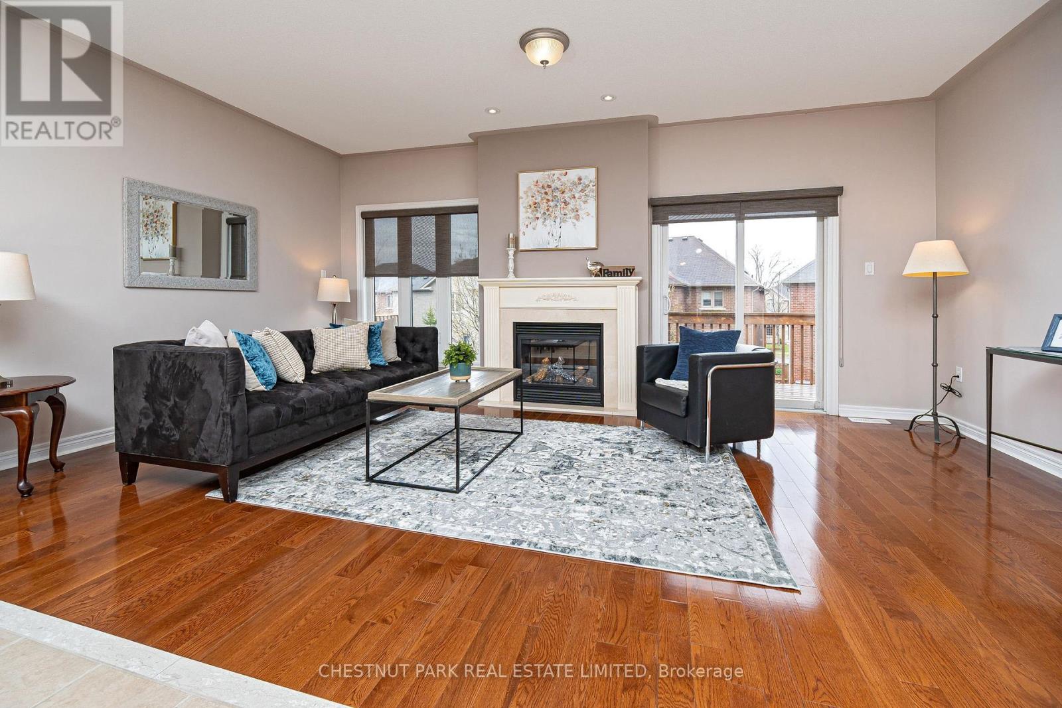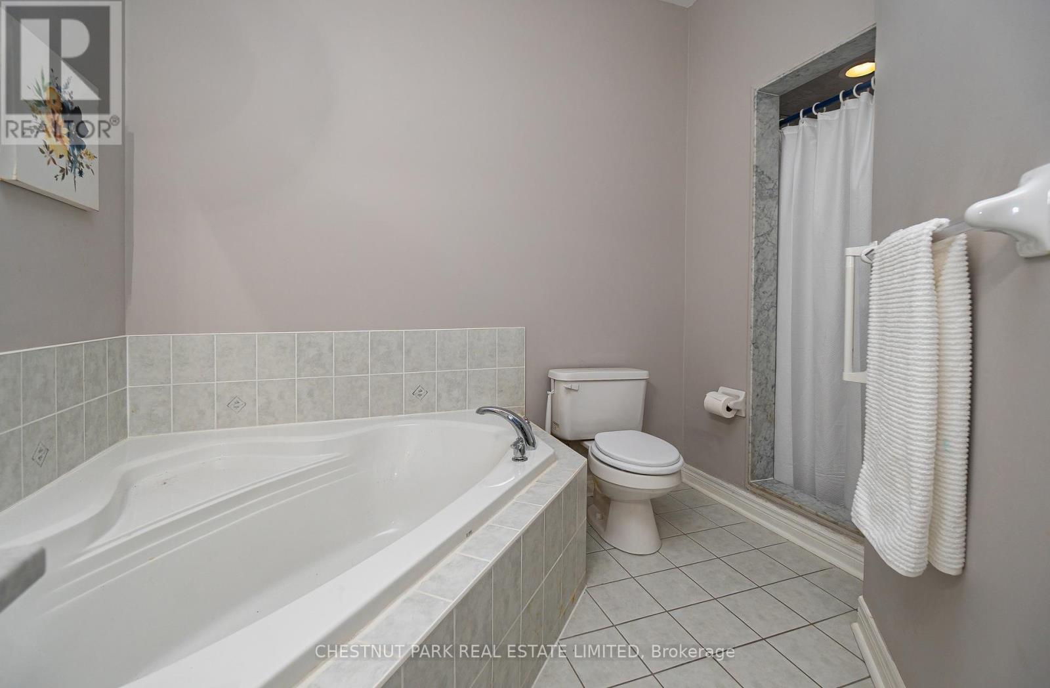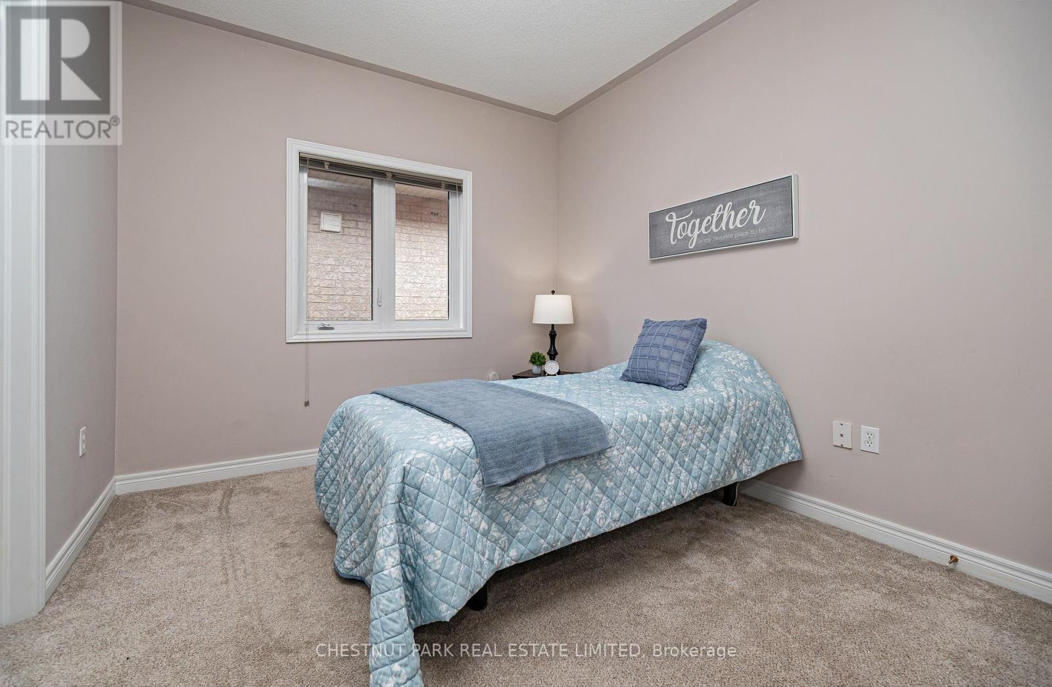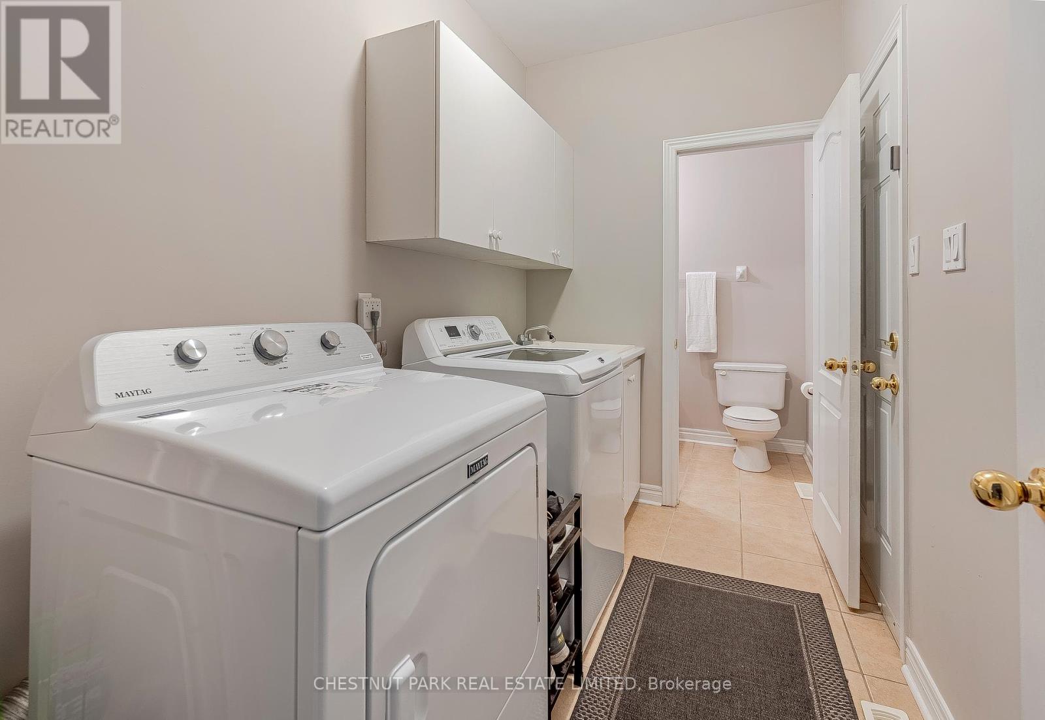3 Bedroom
3 Bathroom
1500 - 2000 sqft
Bungalow
Fireplace
Central Air Conditioning
Forced Air
$1,100,000
Welcome to 174 Sawmill Valley Drive, a well-maintained, surprisingly spacious red brick bungalow with a walkout lower level, and a location that maximizes convenience. A stately façade and an enclosed front porch lead to an expansive foyer with a coat closet, garage access and oak stairs to the lower level. The vast, open concept kitchen/dining room/living room with 9 ceilings is ideal for family living and entertaining alike. The kitchen features wood cabinets, ceramic backsplash, a large island, pot light lights and a pantry closet. Split plan, three-bedroom layout creates privacy for the primary bedroom suite. Stairs from the foyer lead to a large, finished lower hall. The rest of the lower level is unfinished, wide open space, with double glass doors (at ground level) and large windows. The lower-level is an untapped resource waiting to become an in-law suite, recreation room, study, gym etc. Oversized single car garage with direct access into the house, an accessibility ramp and built-in shelving. Ideally located in Summerhill Estates, a short walk to three of Newmarkets highly regarded schools: Terry Fox Public School and Sir William Mulock Secondary School, St John Chrysostom Catholic Elementary School. Similarly, a short walk to all manner of shopping, banking, other retail amenities and public transit. (id:49269)
Open House
This property has open houses!
Starts at:
2:00 pm
Ends at:
4:00 pm
Property Details
|
MLS® Number
|
N12121211 |
|
Property Type
|
Single Family |
|
Community Name
|
Summerhill Estates |
|
ParkingSpaceTotal
|
5 |
Building
|
BathroomTotal
|
3 |
|
BedroomsAboveGround
|
3 |
|
BedroomsTotal
|
3 |
|
Age
|
16 To 30 Years |
|
Appliances
|
Water Heater |
|
ArchitecturalStyle
|
Bungalow |
|
BasementDevelopment
|
Unfinished |
|
BasementType
|
Full (unfinished) |
|
ConstructionStyleAttachment
|
Detached |
|
CoolingType
|
Central Air Conditioning |
|
ExteriorFinish
|
Brick |
|
FireplacePresent
|
Yes |
|
FlooringType
|
Hardwood, Ceramic, Carpeted |
|
FoundationType
|
Block |
|
HalfBathTotal
|
1 |
|
HeatingFuel
|
Natural Gas |
|
HeatingType
|
Forced Air |
|
StoriesTotal
|
1 |
|
SizeInterior
|
1500 - 2000 Sqft |
|
Type
|
House |
|
UtilityWater
|
Municipal Water |
Parking
Land
|
Acreage
|
No |
|
Sewer
|
Sanitary Sewer |
|
SizeDepth
|
110 Ft ,7 In |
|
SizeFrontage
|
38 Ft ,8 In |
|
SizeIrregular
|
38.7 X 110.6 Ft |
|
SizeTotalText
|
38.7 X 110.6 Ft |
Rooms
| Level |
Type |
Length |
Width |
Dimensions |
|
Lower Level |
Recreational, Games Room |
10.21 m |
9.86 m |
10.21 m x 9.86 m |
|
Lower Level |
Utility Room |
7.92 m |
3.05 m |
7.92 m x 3.05 m |
|
Main Level |
Living Room |
5.97 m |
3.66 m |
5.97 m x 3.66 m |
|
Main Level |
Dining Room |
3.96 m |
3.05 m |
3.96 m x 3.05 m |
|
Main Level |
Kitchen |
3.96 m |
2.44 m |
3.96 m x 2.44 m |
|
Main Level |
Primary Bedroom |
5.16 m |
3.66 m |
5.16 m x 3.66 m |
|
Main Level |
Bedroom 2 |
3.18 m |
3.15 m |
3.18 m x 3.15 m |
|
Main Level |
Bedroom 3 |
3.15 m |
3.02 m |
3.15 m x 3.02 m |
https://www.realtor.ca/real-estate/28253312/174-sawmill-valley-drive-newmarket-summerhill-estates-summerhill-estates




