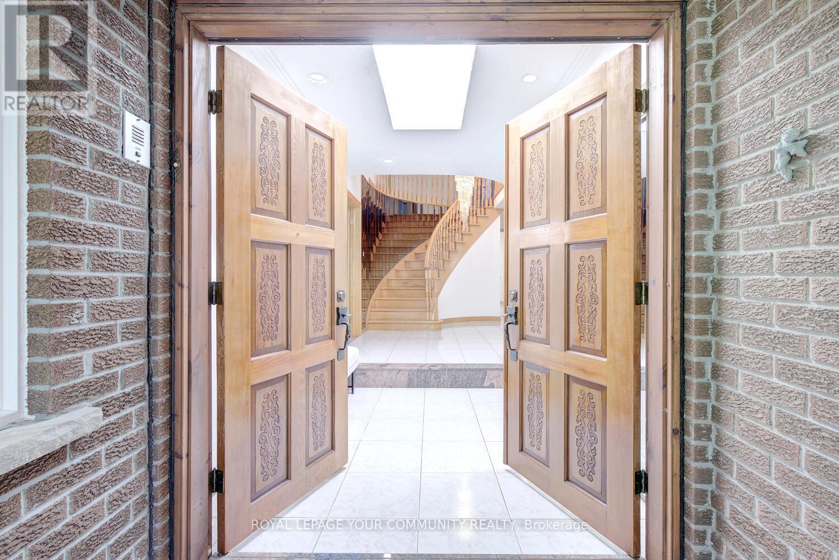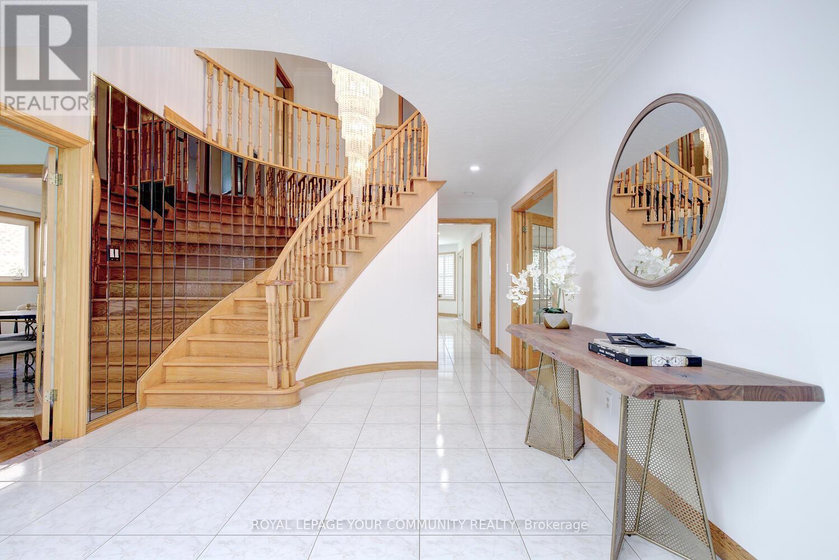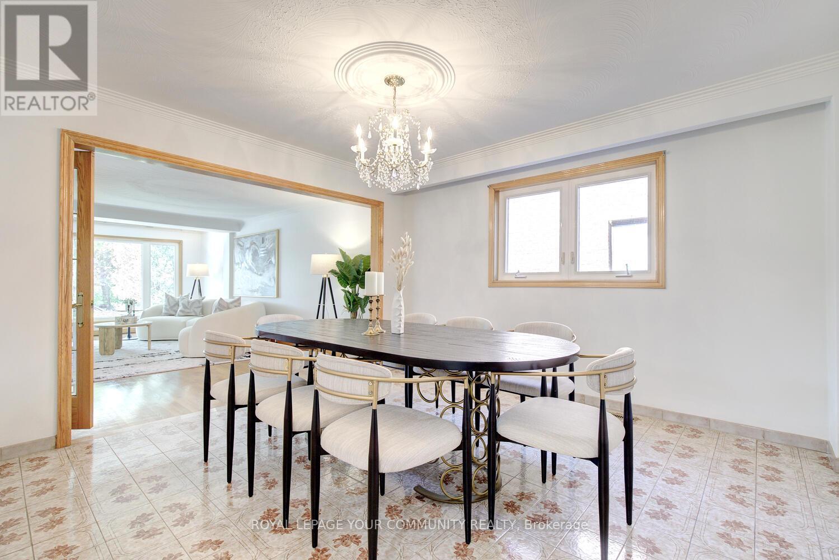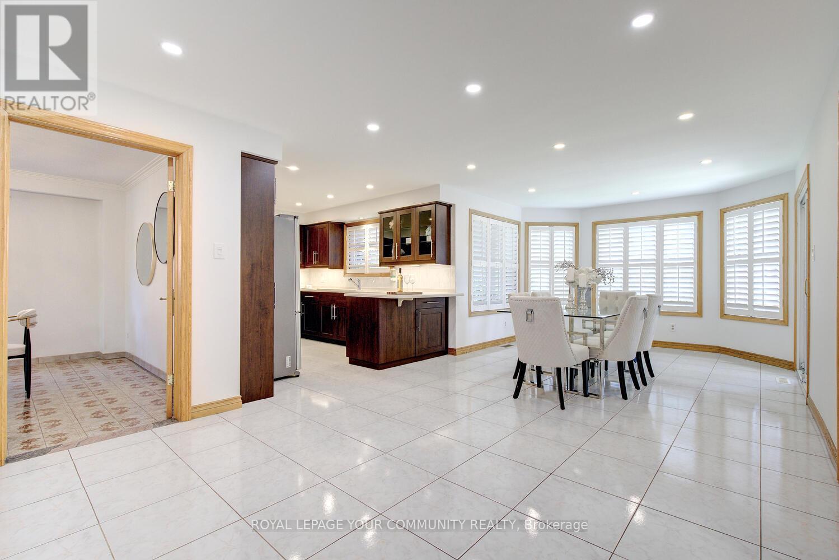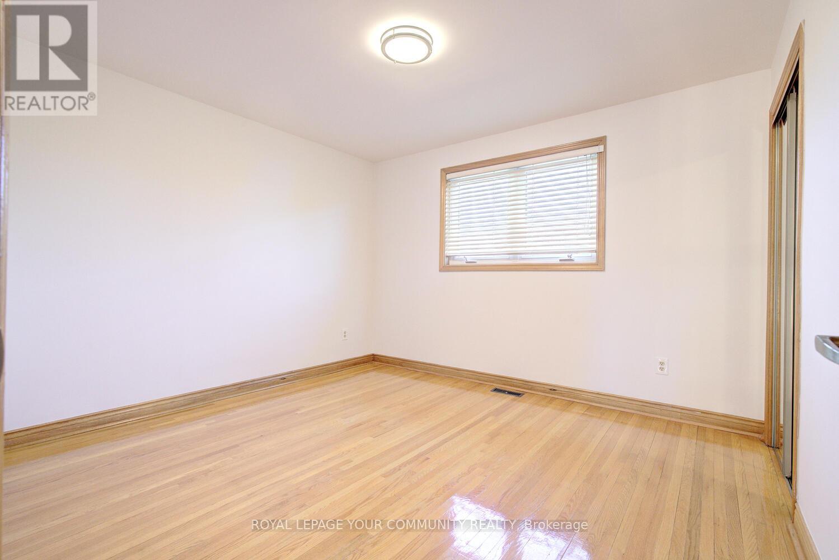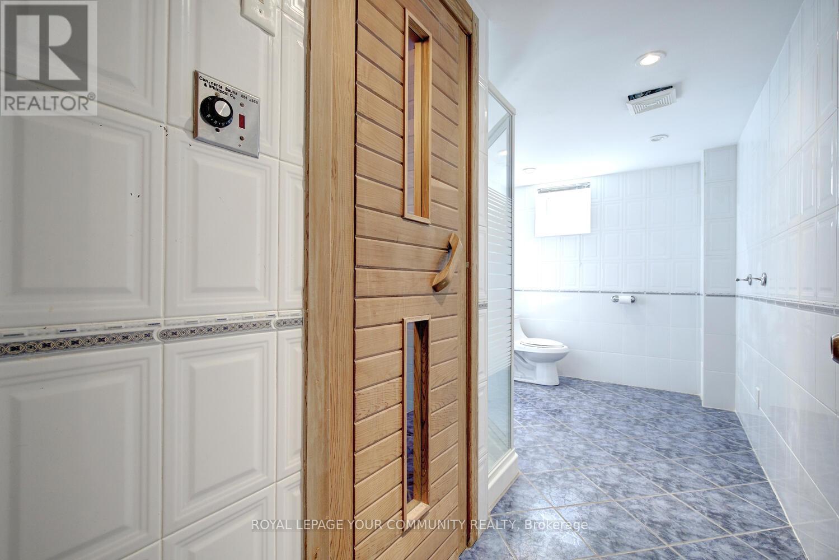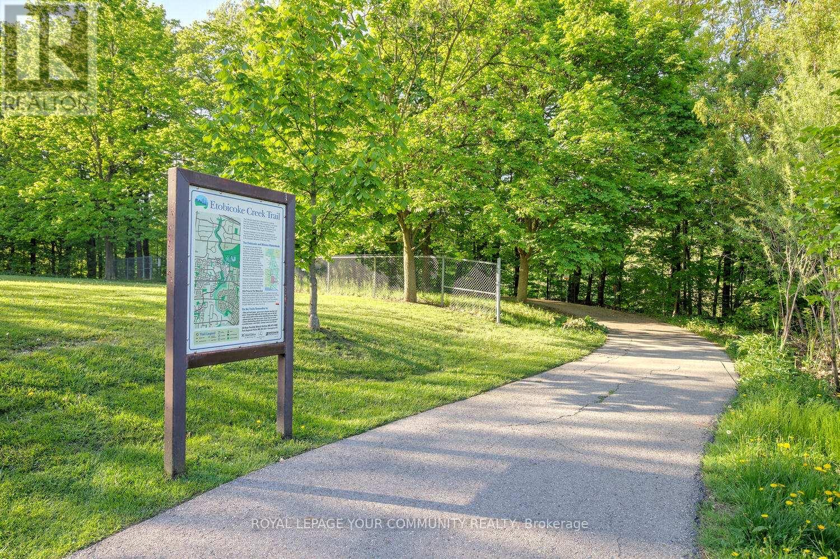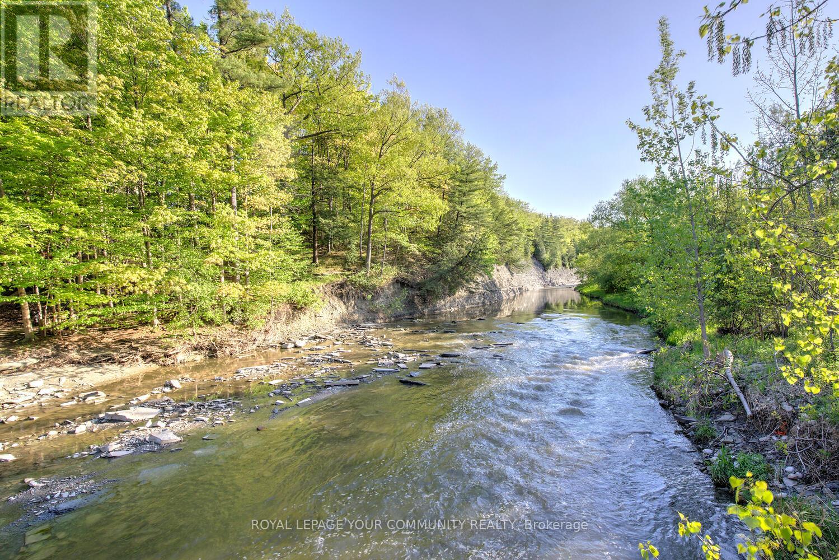1745 Beechknoll Avenue Mississauga (Rathwood), Ontario L4W 3R5
$1,599,000
This is it! Act fast rare opportunity! Look at this spacious 4+1 bedroom home nestled on a 55 ft x 130 ft lot on a quiet street in desirable Rockwood Village! Great location, well maintained, right on the border of Mississauga & Etobicoke, 20 minutes to downtown Toronto! Offers space and comfort with excellent layout, gracious size rooms, South facing backyard providing natural light all year round! Bright and spacious! Features large updated kitchen with quartz countertops, stainless steel appliances, eat-in area overlooking South side backyard and offering walk-out to covered deck and backyard; oversized family room, which could be divided with a drywall and be used as a family room and main floor office; large living and dining room set for family celebrations; grand foyer with circular oak staircase; 4 large bedrooms and a den on 2nd floor; California shutters; separate entrance for basement! Finished basement offers one bedroom, open concept living room and a 3-pc bathroom! Side door to basement! Interlocked Driveway! Parks 4 cars total! Direct access to double car garage! Comes with enclosed porch with granite floors, sauna in basement, new stone patio! Freshly painted! Close to top schools, shops, parks, the Etobicoke Creek trail system, public transit & highways 403/401/427 & QEW. Steps to Longo's, Starbucks & Shoppers. Live in it as-is, renovate to your taste, or expand & add value - this home offers it all! See 3-D! (id:49269)
Open House
This property has open houses!
2:00 pm
Ends at:4:00 pm
2:00 pm
Ends at:4:00 pm
Property Details
| MLS® Number | W12157460 |
| Property Type | Single Family |
| Community Name | Rathwood |
| AmenitiesNearBy | Park, Schools, Public Transit |
| CommunityFeatures | Community Centre |
| Features | Conservation/green Belt, Sauna |
| ParkingSpaceTotal | 4 |
| Structure | Patio(s), Deck, Porch |
Building
| BathroomTotal | 4 |
| BedroomsAboveGround | 4 |
| BedroomsBelowGround | 1 |
| BedroomsTotal | 5 |
| Amenities | Fireplace(s) |
| Appliances | Water Heater |
| BasementDevelopment | Finished |
| BasementFeatures | Separate Entrance |
| BasementType | N/a (finished) |
| ConstructionStyleAttachment | Detached |
| CoolingType | Central Air Conditioning |
| ExteriorFinish | Brick, Stucco |
| FireplacePresent | Yes |
| FlooringType | Tile, Laminate, Hardwood, Carpeted |
| FoundationType | Unknown |
| HalfBathTotal | 1 |
| HeatingFuel | Natural Gas |
| HeatingType | Forced Air |
| StoriesTotal | 2 |
| SizeInterior | 3000 - 3500 Sqft |
| Type | House |
| UtilityWater | Municipal Water |
Parking
| Attached Garage | |
| Garage |
Land
| Acreage | No |
| FenceType | Fenced Yard |
| LandAmenities | Park, Schools, Public Transit |
| Sewer | Sanitary Sewer |
| SizeDepth | 129 Ft ,10 In |
| SizeFrontage | 55 Ft |
| SizeIrregular | 55 X 129.9 Ft ; Sunny South Side Backyard! |
| SizeTotalText | 55 X 129.9 Ft ; Sunny South Side Backyard! |
| ZoningDescription | Fully Fenced Yard! Side Entrance To House |
Rooms
| Level | Type | Length | Width | Dimensions |
|---|---|---|---|---|
| Second Level | Primary Bedroom | 6.27 m | 3.7 m | 6.27 m x 3.7 m |
| Second Level | Bedroom 2 | 3.5 m | 3.69 m | 3.5 m x 3.69 m |
| Second Level | Bedroom 3 | 3.5 m | 4.04 m | 3.5 m x 4.04 m |
| Second Level | Bedroom 4 | 3.14 m | 3.84 m | 3.14 m x 3.84 m |
| Basement | Bedroom 5 | 3.9 m | 3.3 m | 3.9 m x 3.3 m |
| Basement | Living Room | 6.85 m | 9 m | 6.85 m x 9 m |
| Main Level | Foyer | 2.88 m | 2.1 m | 2.88 m x 2.1 m |
| Main Level | Kitchen | 3.12 m | 3.86 m | 3.12 m x 3.86 m |
| Main Level | Eating Area | 7.16 m | 3.76 m | 7.16 m x 3.76 m |
| Main Level | Family Room | 8.28 m | 3.9 m | 8.28 m x 3.9 m |
| Main Level | Living Room | 6.82 m | 3.85 m | 6.82 m x 3.85 m |
| Main Level | Dining Room | 4.24 m | 3.85 m | 4.24 m x 3.85 m |
https://www.realtor.ca/real-estate/28332399/1745-beechknoll-avenue-mississauga-rathwood-rathwood
Interested?
Contact us for more information


