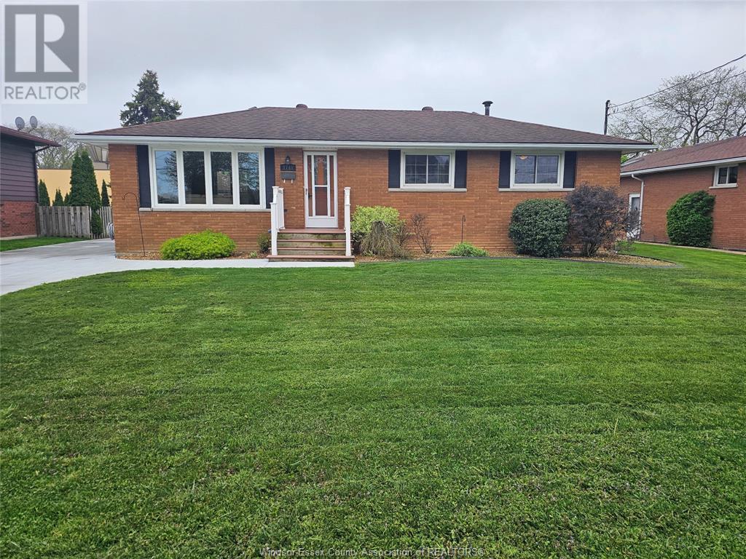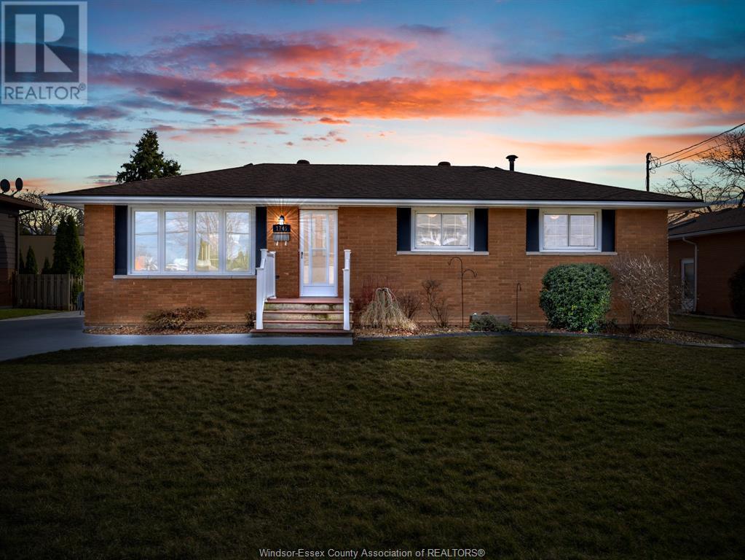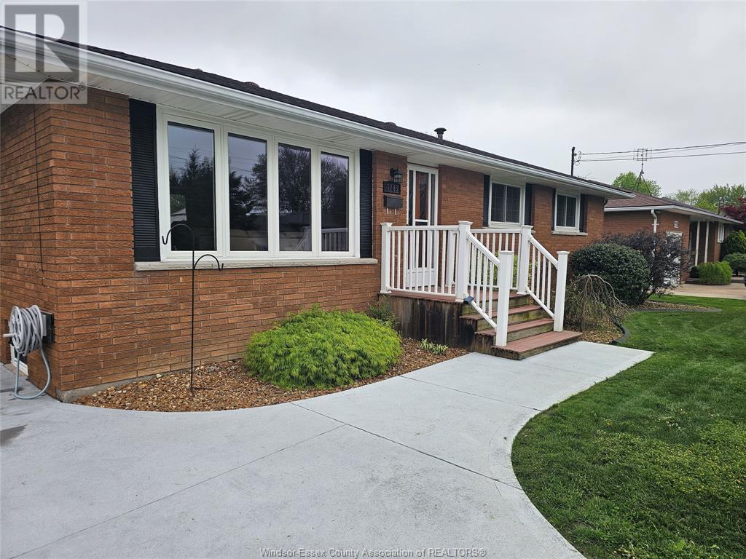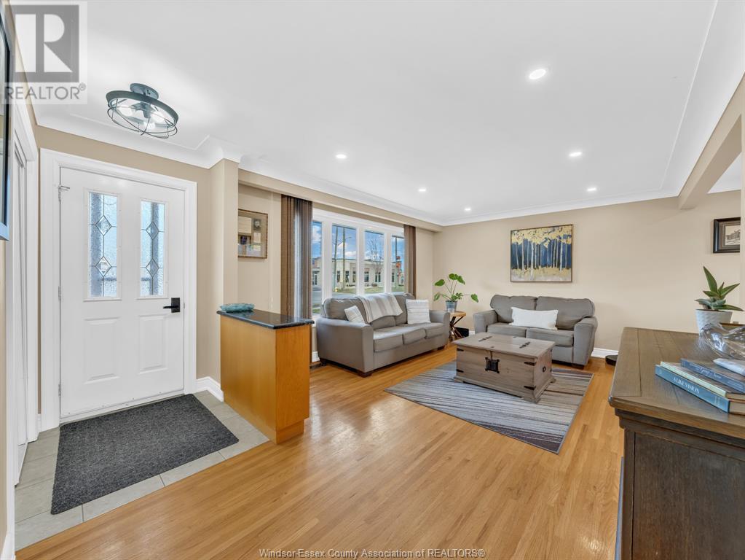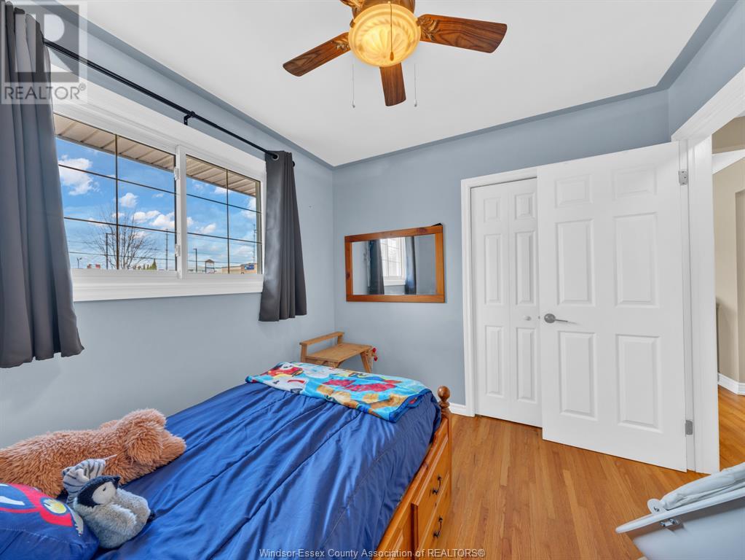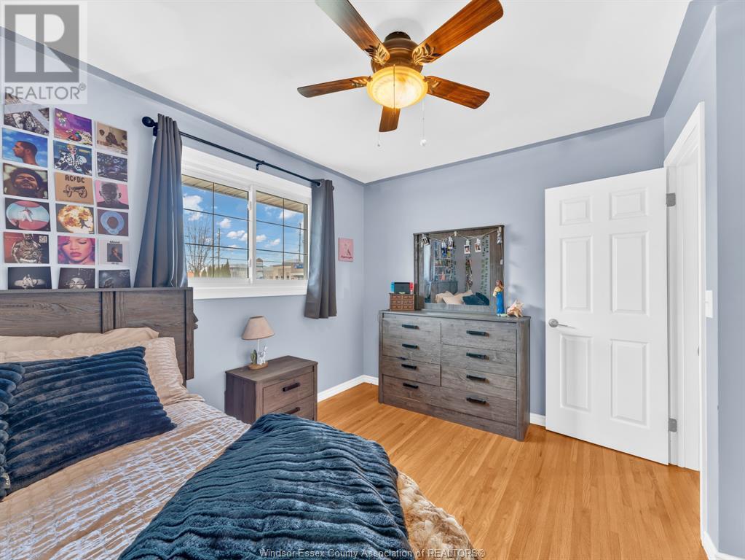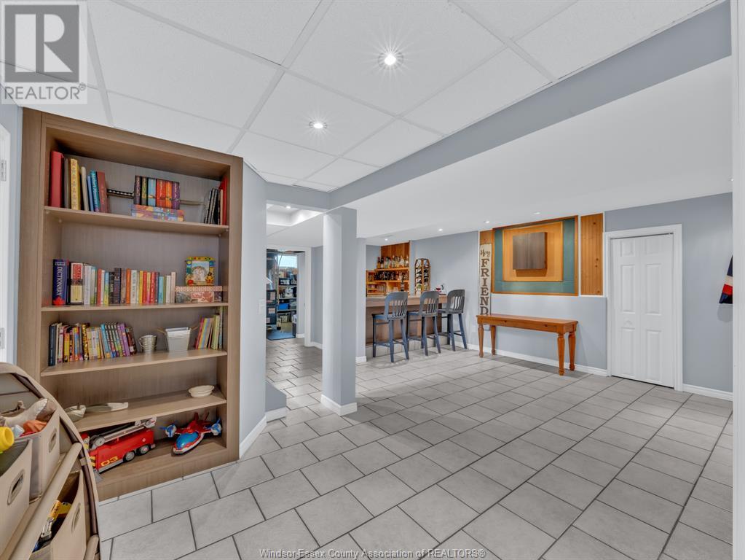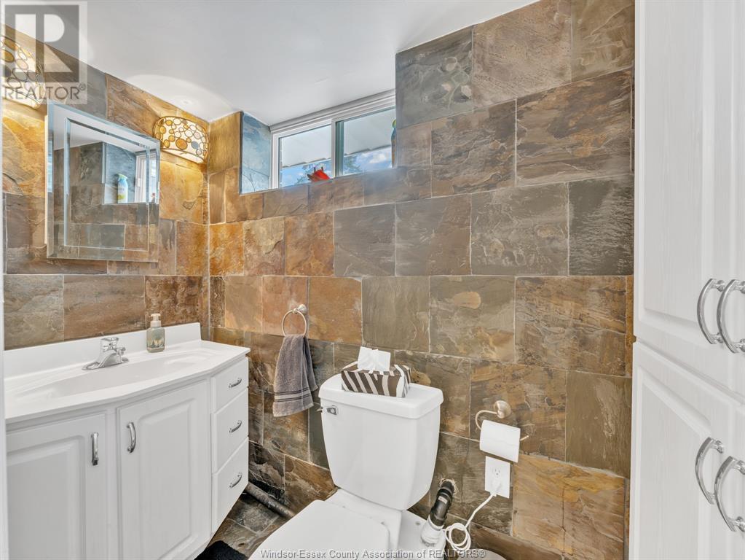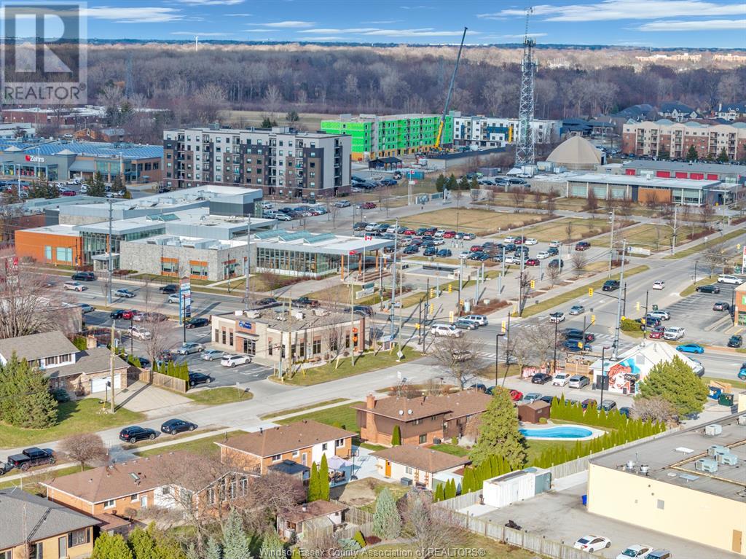3 Bedroom
2 Bathroom
Bungalow, Ranch
Fireplace
Central Air Conditioning
Forced Air, Furnace
Landscaped
$650,000
This beautifully updated 3-beds, 1.5 bath bungalow is perfectly situated in one of LaSalle’s most desirable areas and has everything you need! The basement offers space for a potential 4th bedroom plus a huge bar and entertainment area. Enjoy a brand-new kitchen with modern appliances, updated bathroom, fresh lighting, some new flooring, a new furnace, and an owned tankless water heater. Outside, you'll love the massive new concrete driveway, a detached 1.5-car garage, and a new hot tub cover. Sitting on a large lot, this home is within walking distance to parks, trails, shopping, and great schools. Move-in ready and packed with upgrades—don’t miss out! (id:49269)
Property Details
|
MLS® Number
|
25011051 |
|
Property Type
|
Single Family |
|
Features
|
Concrete Driveway, Finished Driveway, Front Driveway, Side Driveway |
Building
|
BathroomTotal
|
2 |
|
BedroomsAboveGround
|
3 |
|
BedroomsTotal
|
3 |
|
Appliances
|
Hot Tub, Dishwasher, Microwave Range Hood Combo, Refrigerator, Stove |
|
ArchitecturalStyle
|
Bungalow, Ranch |
|
ConstructedDate
|
1966 |
|
ConstructionStyleAttachment
|
Detached |
|
CoolingType
|
Central Air Conditioning |
|
ExteriorFinish
|
Aluminum/vinyl, Brick |
|
FireplaceFuel
|
Gas |
|
FireplacePresent
|
Yes |
|
FireplaceType
|
Free Standing Metal |
|
FlooringType
|
Ceramic/porcelain, Hardwood, Cushion/lino/vinyl |
|
FoundationType
|
Block |
|
HalfBathTotal
|
1 |
|
HeatingFuel
|
Natural Gas |
|
HeatingType
|
Forced Air, Furnace |
|
StoriesTotal
|
1 |
|
Type
|
House |
Parking
Land
|
Acreage
|
No |
|
FenceType
|
Fence |
|
LandscapeFeatures
|
Landscaped |
|
SizeIrregular
|
70.31x114.45 |
|
SizeTotalText
|
70.31x114.45 |
|
ZoningDescription
|
Res |
Rooms
| Level |
Type |
Length |
Width |
Dimensions |
|
Lower Level |
2pc Bathroom |
|
|
Measurements not available |
|
Lower Level |
Other |
|
|
Measurements not available |
|
Lower Level |
Recreation Room |
|
|
Measurements not available |
|
Lower Level |
Office |
|
|
Measurements not available |
|
Lower Level |
Cold Room |
|
|
Measurements not available |
|
Lower Level |
Laundry Room |
|
|
Measurements not available |
|
Lower Level |
Storage |
|
|
Measurements not available |
|
Lower Level |
Utility Room |
|
|
Measurements not available |
|
Lower Level |
Family Room/fireplace |
|
|
Measurements not available |
|
Main Level |
4pc Bathroom |
|
|
Measurements not available |
|
Main Level |
Primary Bedroom |
|
|
Measurements not available |
|
Main Level |
Bedroom |
|
|
Measurements not available |
|
Main Level |
Bedroom |
|
|
Measurements not available |
|
Main Level |
Kitchen |
|
|
Measurements not available |
|
Main Level |
Dining Room |
|
|
Measurements not available |
|
Main Level |
Living Room |
|
|
Measurements not available |
|
Main Level |
Foyer |
|
|
Measurements not available |
https://www.realtor.ca/real-estate/28269049/1745-normandy-street-lasalle

