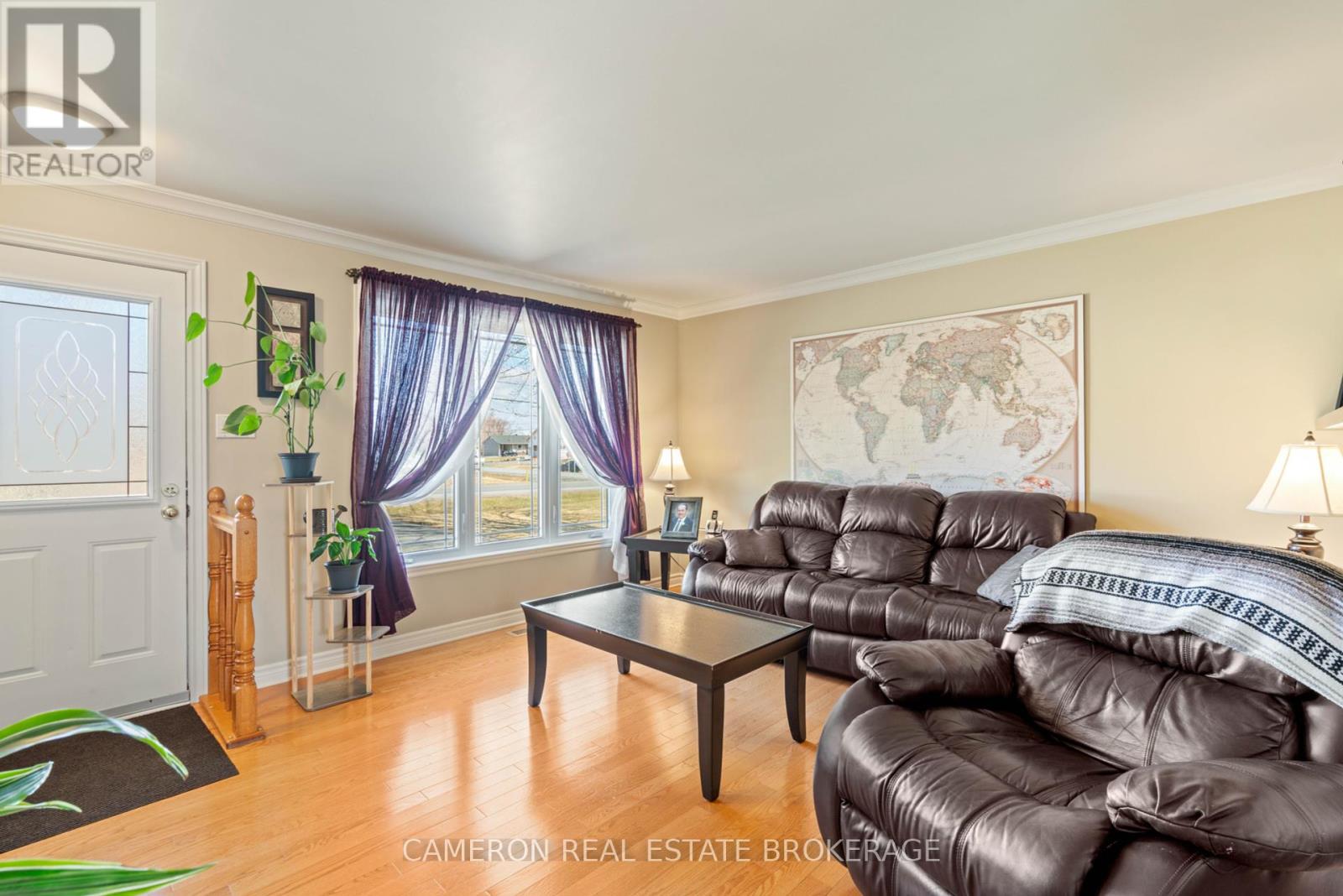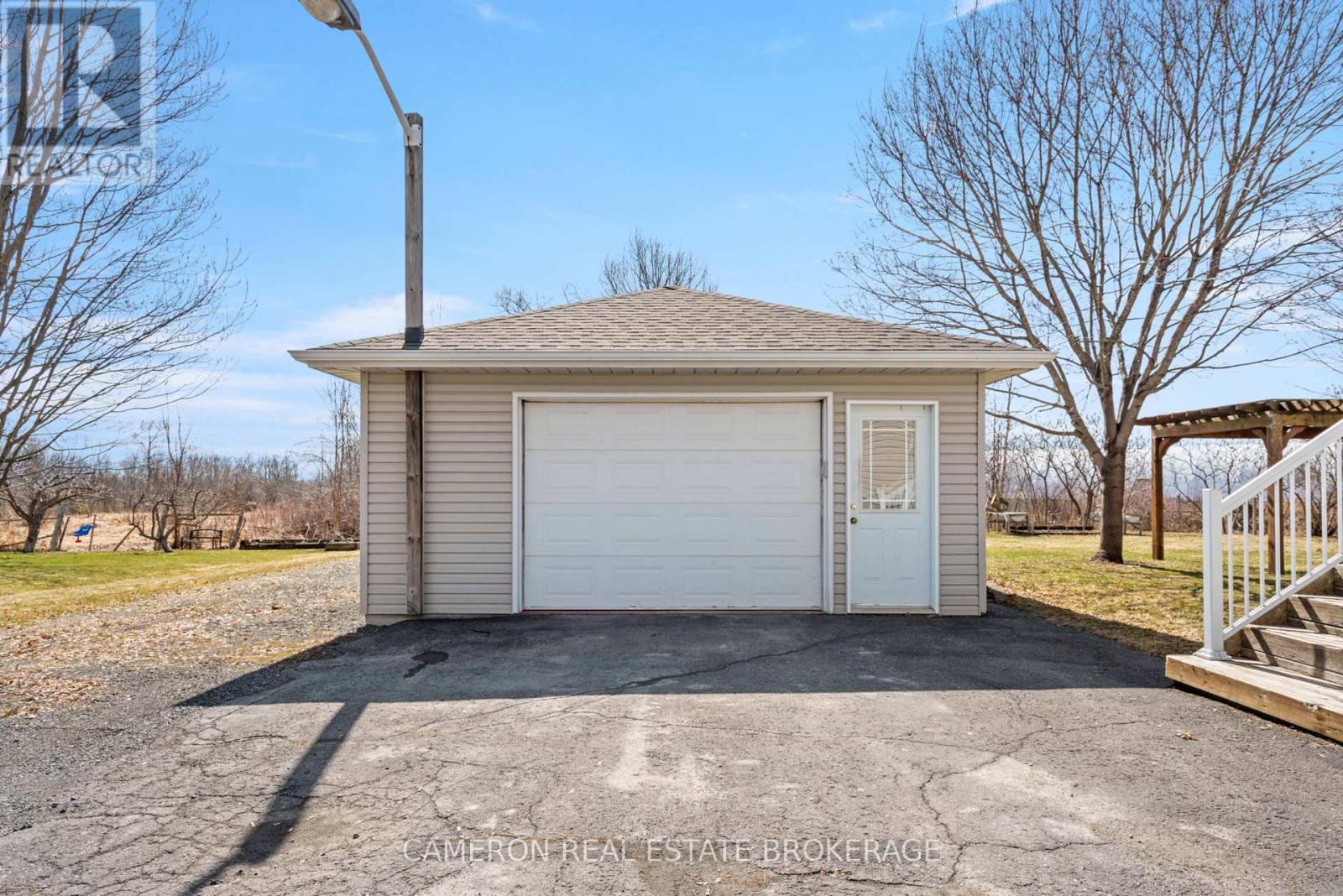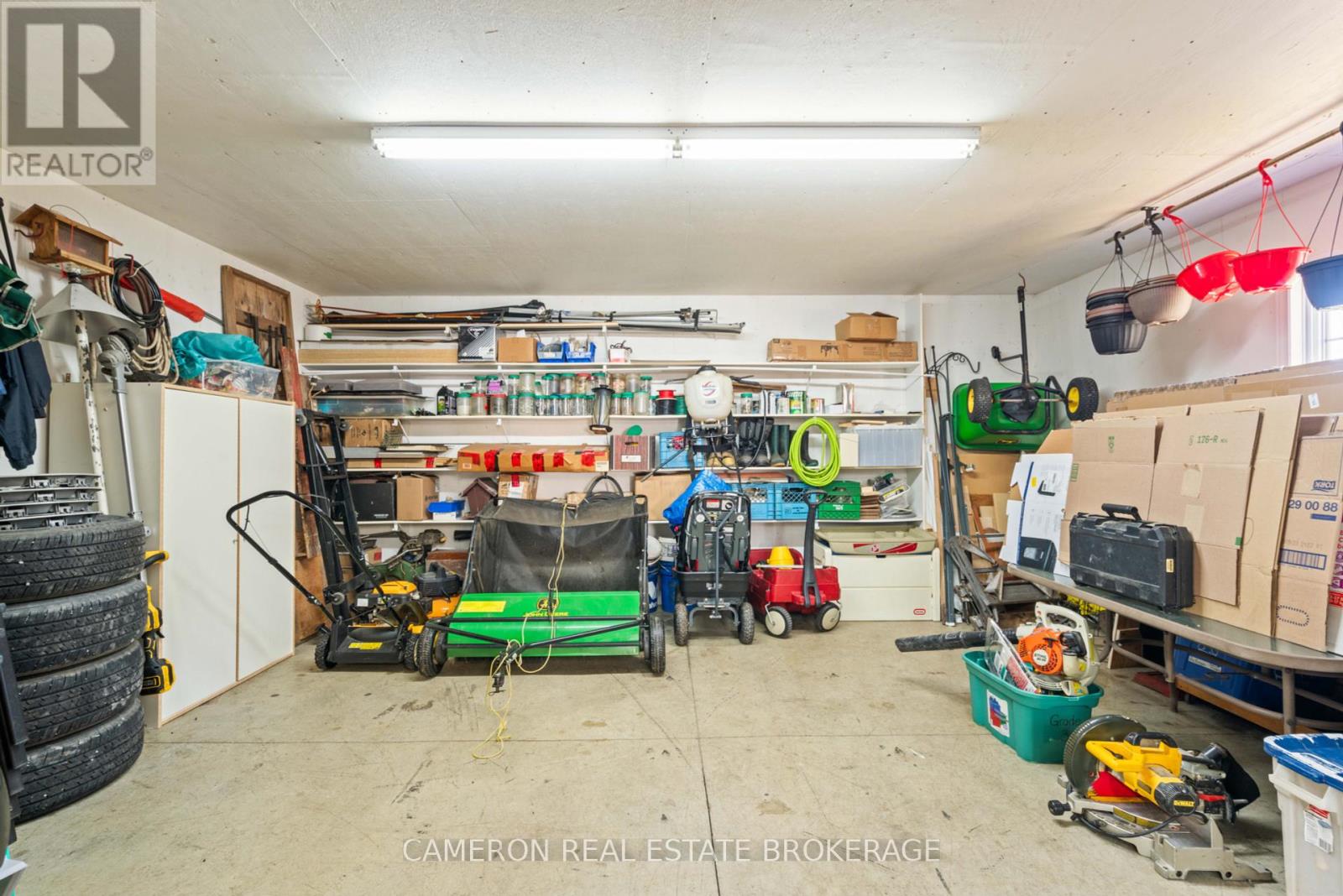4 Bedroom
1 Bathroom
1100 - 1500 sqft
Bungalow
Fireplace
Central Air Conditioning, Air Exchanger
Forced Air
Landscaped
$525,000
FAMILY HOME IN A COUNTRY SETTING AND IN MOVE-IN CONDITION..Beautifully finished and updated 3+1 bedroom bungalow in a convenient country setting with municipal water, natural gas and serviced by Cornwall Electric. This home has had many updates and is the perfect retreat for your family to enjoy a relaxing country lifestyle this summer. The location is just a short distance to Cornwall and also conveniently located to Hwy 138 for anyone wanting to commute to the Ottawa area. The basement has been professionally finished with a 4th bedroom, laundry room and a family room that creates additional living area. Another feature of this property and a real bonus is the detached insulated garage that includes a workshop addition that is insulated and available for year round use. Seller requires SPIS signed & submitted with all offer(s) and 2 full business days irrevocable to review any/all offer(s). (id:49269)
Property Details
|
MLS® Number
|
X12075143 |
|
Property Type
|
Single Family |
|
Community Name
|
716 - South Stormont (Cornwall) Twp |
|
CommunityFeatures
|
School Bus |
|
EquipmentType
|
None |
|
ParkingSpaceTotal
|
5 |
|
RentalEquipmentType
|
None |
|
Structure
|
Workshop |
Building
|
BathroomTotal
|
1 |
|
BedroomsAboveGround
|
3 |
|
BedroomsBelowGround
|
1 |
|
BedroomsTotal
|
4 |
|
Age
|
31 To 50 Years |
|
Amenities
|
Fireplace(s) |
|
Appliances
|
Garage Door Opener Remote(s), Water Heater |
|
ArchitecturalStyle
|
Bungalow |
|
BasementType
|
Full |
|
ConstructionStyleAttachment
|
Detached |
|
CoolingType
|
Central Air Conditioning, Air Exchanger |
|
ExteriorFinish
|
Brick, Vinyl Siding |
|
FireplacePresent
|
Yes |
|
FireplaceTotal
|
1 |
|
FoundationType
|
Poured Concrete |
|
HeatingFuel
|
Natural Gas |
|
HeatingType
|
Forced Air |
|
StoriesTotal
|
1 |
|
SizeInterior
|
1100 - 1500 Sqft |
|
Type
|
House |
|
UtilityWater
|
Municipal Water |
Parking
Land
|
Acreage
|
No |
|
LandscapeFeatures
|
Landscaped |
|
Sewer
|
Septic System |
|
SizeDepth
|
186 Ft ,9 In |
|
SizeFrontage
|
120 Ft |
|
SizeIrregular
|
120 X 186.8 Ft |
|
SizeTotalText
|
120 X 186.8 Ft |
|
ZoningDescription
|
Rural |
Rooms
| Level |
Type |
Length |
Width |
Dimensions |
|
Basement |
Utility Room |
2.38 m |
2.26 m |
2.38 m x 2.26 m |
|
Basement |
Recreational, Games Room |
6.1 m |
6.17 m |
6.1 m x 6.17 m |
|
Basement |
Bedroom 4 |
3.29 m |
3.26 m |
3.29 m x 3.26 m |
|
Basement |
Utility Room |
2.27 m |
2.42 m |
2.27 m x 2.42 m |
|
Basement |
Laundry Room |
4.74 m |
3.8 m |
4.74 m x 3.8 m |
|
Main Level |
Living Room |
4.43 m |
4.08 m |
4.43 m x 4.08 m |
|
Main Level |
Kitchen |
4.97 m |
4.57 m |
4.97 m x 4.57 m |
|
Main Level |
Bathroom |
2.38 m |
4.57 m |
2.38 m x 4.57 m |
|
Main Level |
Primary Bedroom |
3.11 m |
4.57 m |
3.11 m x 4.57 m |
|
Main Level |
Bedroom 2 |
3.02 m |
3.51 m |
3.02 m x 3.51 m |
|
Main Level |
Bedroom 3 |
3.04 m |
3.51 m |
3.04 m x 3.51 m |
https://www.realtor.ca/real-estate/28150336/17488-county-rd-44-headline-rd-road-south-stormont-716-south-stormont-cornwall-twp





























