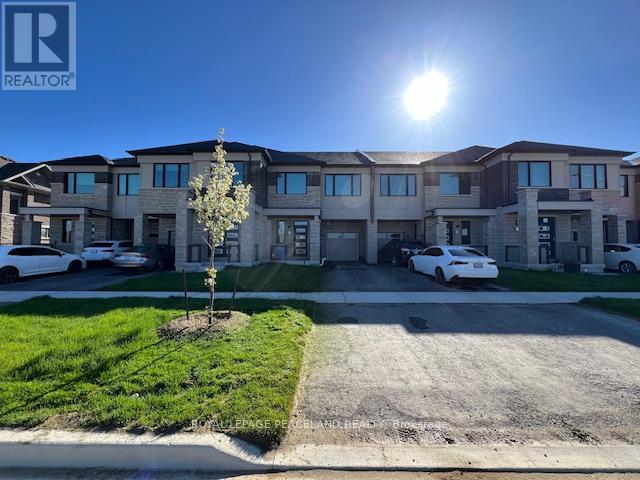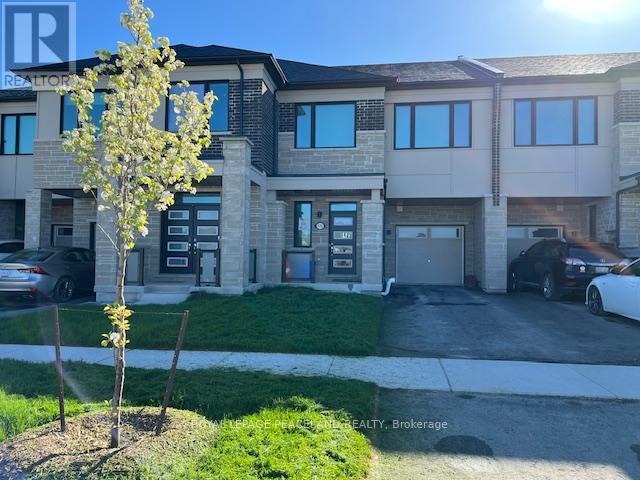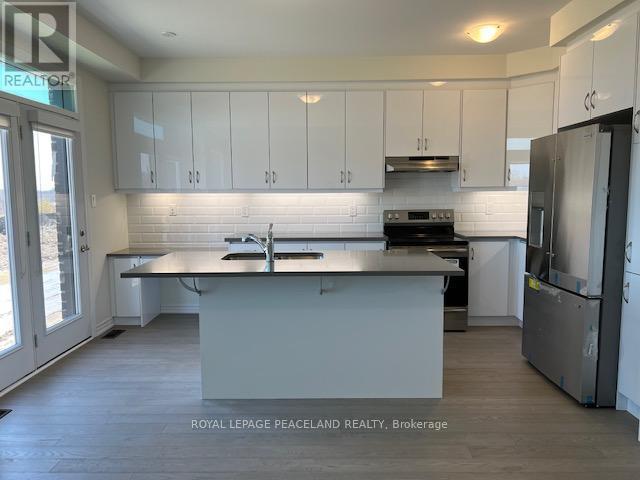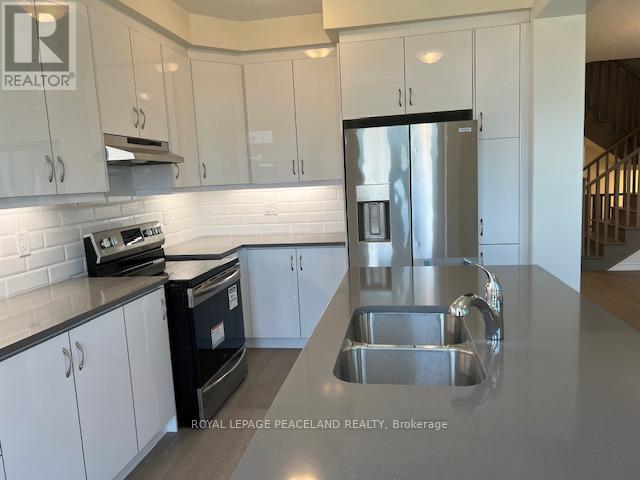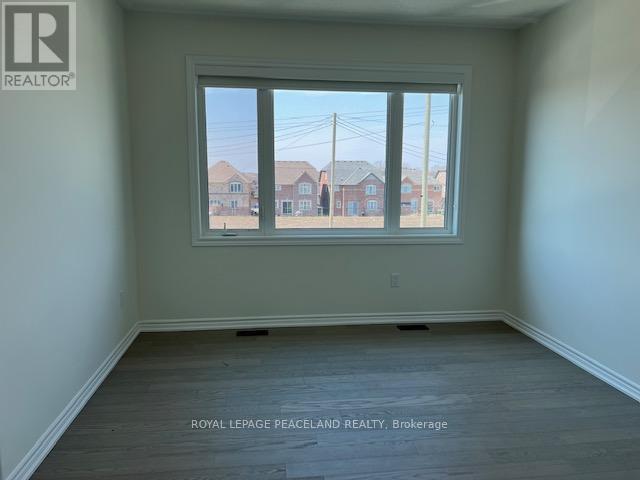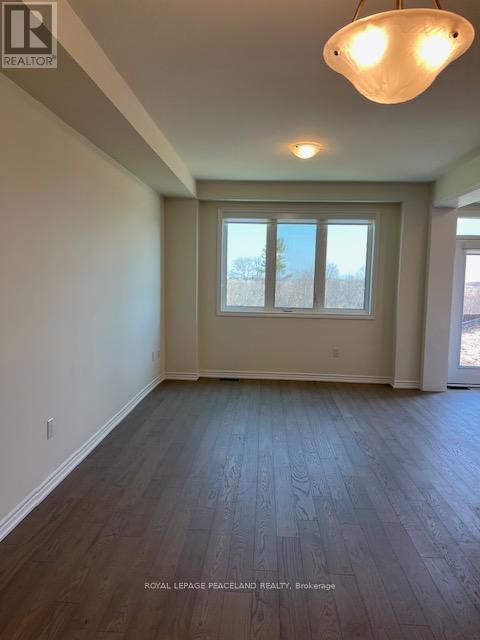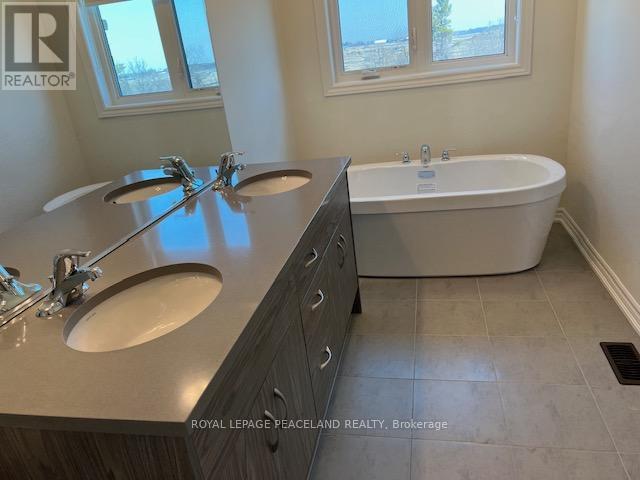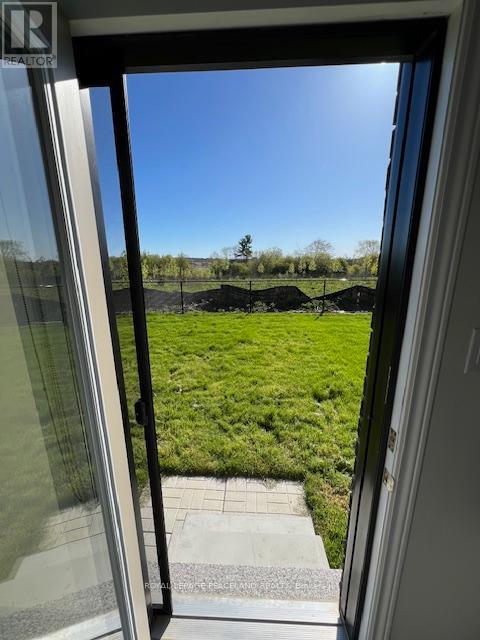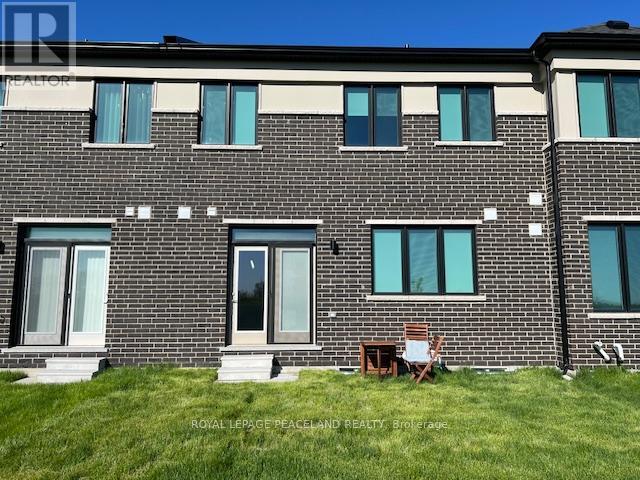416-218-8800
admin@hlfrontier.com
175 Beaverbrae Drive Markham, Ontario L6C 3K5
3 Bedroom
3 Bathroom
Central Air Conditioning
Forced Air
$3,550 Monthly
A Must See Bright & Spacious Brand New Town Home Located In Prestigious Victoria Manor-Jennings Community.Modern Design With Smart Home Technology, Thermal Heating And Cool, Over 9' Ceiling. $$$ Upgraded ModernKitchen, Spa Oasis, Master Bedroom Tray Ceiling, Bsmt Cold Cellar. Close To Angus Glen Golf Course, Parks, Shops,Schools, Hwy 404 & Much More **** EXTRAS **** Hardwood Floor Throughout, Tray Ceiling in Master Bedroom, Free Standing Bath Oasis, Kitchen S/S Appliances,Centre Island, Backsplash, Tankless Water Heater. Tenant Pays All Utilities, Maintains Lawn & Shovels Snow. (id:49269)
Property Details
| MLS® Number | N8320708 |
| Property Type | Single Family |
| Community Name | Victoria Manor-Jennings Gate |
| Features | In Suite Laundry |
| Parking Space Total | 3 |
Building
| Bathroom Total | 3 |
| Bedrooms Above Ground | 3 |
| Bedrooms Total | 3 |
| Basement Development | Unfinished |
| Basement Type | N/a (unfinished) |
| Construction Style Attachment | Attached |
| Cooling Type | Central Air Conditioning |
| Exterior Finish | Brick |
| Foundation Type | Unknown |
| Heating Fuel | Natural Gas |
| Heating Type | Forced Air |
| Stories Total | 2 |
| Type | Row / Townhouse |
| Utility Water | Municipal Water |
Parking
| Attached Garage |
Land
| Acreage | No |
| Sewer | Sanitary Sewer |
| Size Irregular | 23 X 108.53 Ft |
| Size Total Text | 23 X 108.53 Ft |
Rooms
| Level | Type | Length | Width | Dimensions |
|---|---|---|---|---|
| Second Level | Primary Bedroom | 4.57 m | 4.77 m | 4.57 m x 4.77 m |
| Second Level | Bedroom 2 | 4.05 m | 3.5 m | 4.05 m x 3.5 m |
| Second Level | Bedroom 3 | 3.7 m | 3.17 m | 3.7 m x 3.17 m |
| Second Level | Laundry Room | Measurements not available | ||
| Ground Level | Kitchen | 4.72 m | 3.03 m | 4.72 m x 3.03 m |
| Ground Level | Dining Room | 3.09 m | 3.55 m | 3.09 m x 3.55 m |
| Ground Level | Great Room | 4.26 m | 3.55 m | 4.26 m x 3.55 m |
| Ground Level | Foyer | Measurements not available |
Interested?
Contact us for more information

