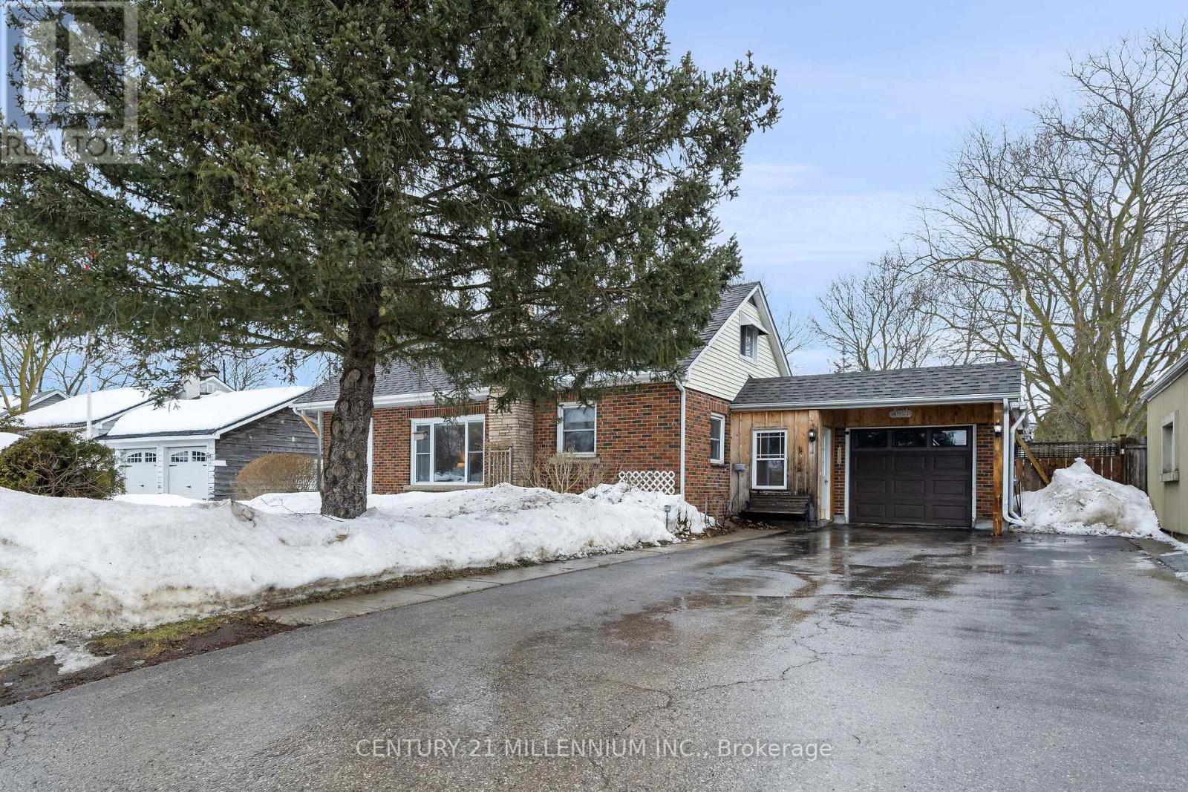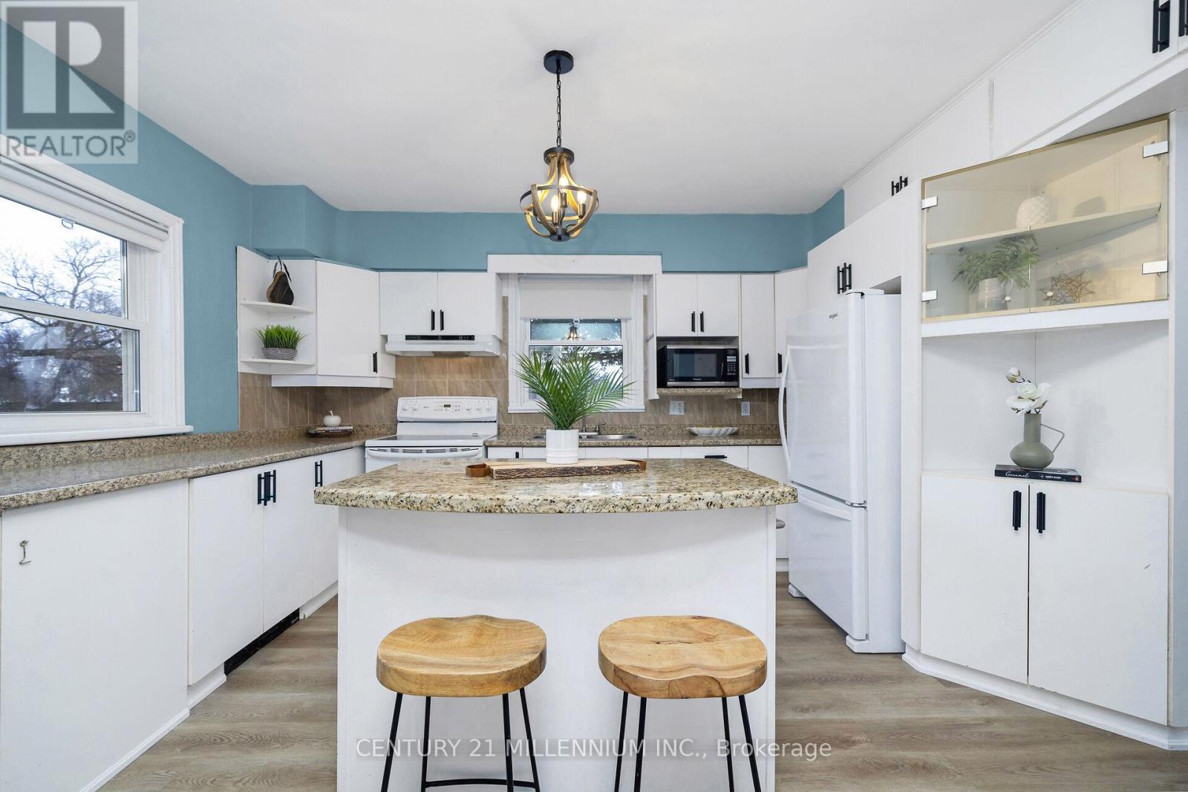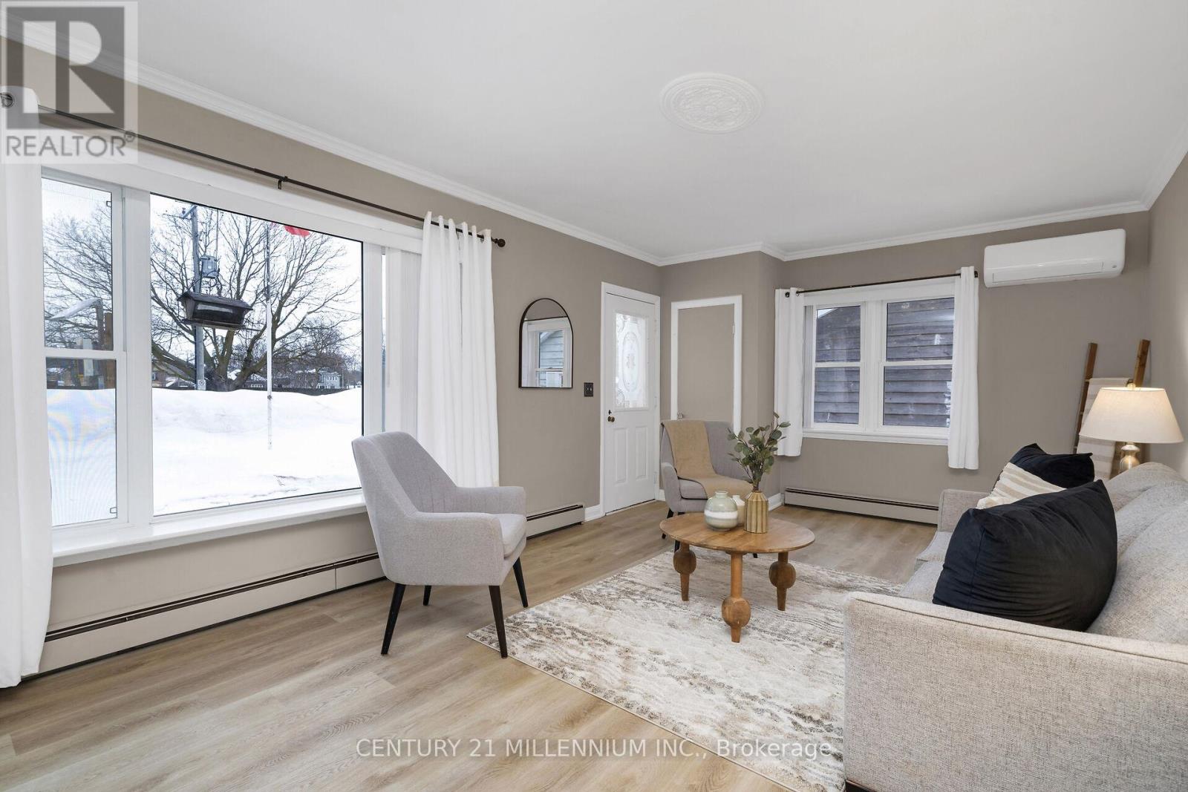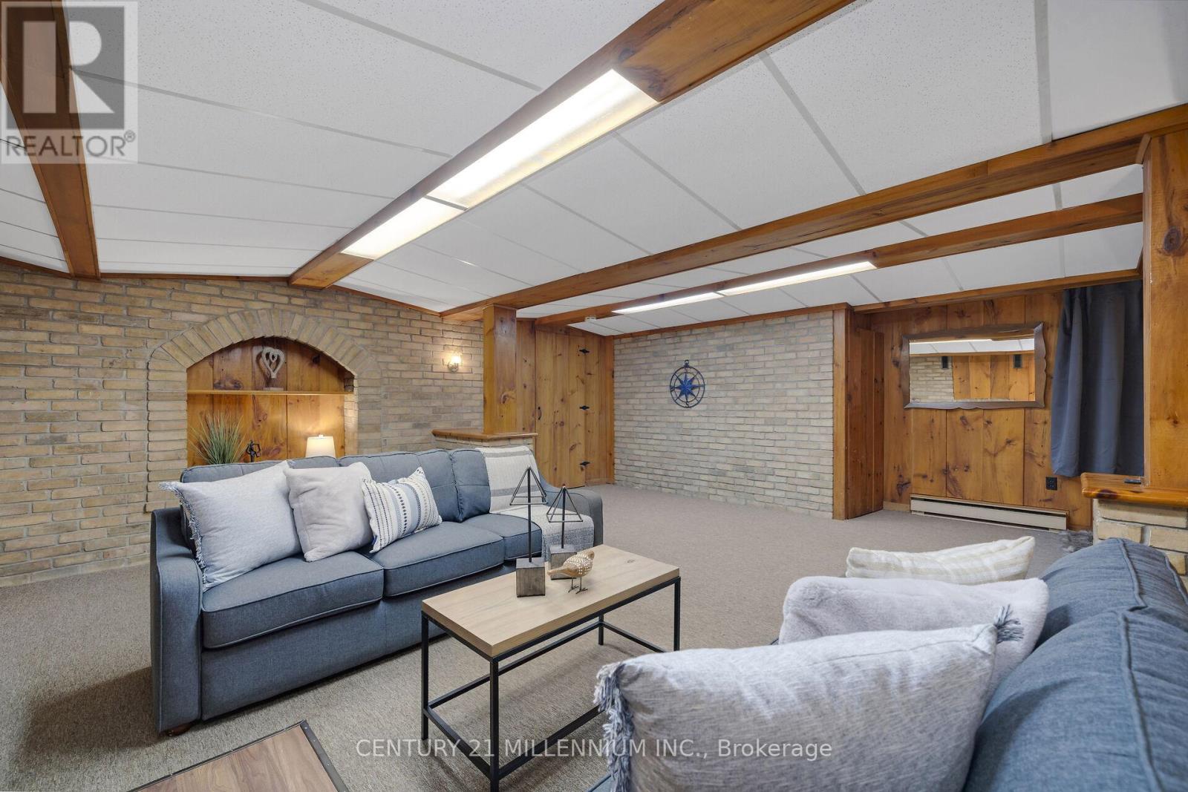3 Bedroom
2 Bathroom
1100 - 1500 sqft
Fireplace
Radiant Heat
$879,000
When location meets space and warmth, you have 175 Daniel Street, in the heart and WITH the heart of Erin. The same family has loved this property for 41 years, and so many memories have been made here. Raising a family here is perfect, with the 68 x 165 fully fenced yard, plus walking distance to both the elementary and high school. No need to get up early, the kids can drag their bag around the corner for hockey practice. Now let us dive in, super deep garage, with a workshop/man cave/she shed in the back, opens into a handy mud room for all the boots and cleats. Open the door into the family kitchen, with lovely colours and an island for the kids to do homework at. Bright living room with huge bay window to the left, and a sensational dining room to the right that walks out to the BBQ and deck, expand to outdoor living. Main floor primary bedroom opens to a sensational three season sunroom walking out to the huge yard. Upstairs are two rooms and a 2-piece bathroom for convenience. The basement is a warm oasis of fun with a fireplace, cool atmosphere, and room for the whole team to watch the game. Yes, this actually is your affordable home in the Village of Erin! (id:49269)
Property Details
|
MLS® Number
|
X12006838 |
|
Property Type
|
Single Family |
|
Community Name
|
Erin |
|
CommunityFeatures
|
Community Centre |
|
EquipmentType
|
Water Heater |
|
Features
|
Level Lot, Level |
|
ParkingSpaceTotal
|
5 |
|
RentalEquipmentType
|
Water Heater |
|
Structure
|
Deck, Porch, Shed |
Building
|
BathroomTotal
|
2 |
|
BedroomsAboveGround
|
3 |
|
BedroomsTotal
|
3 |
|
Age
|
51 To 99 Years |
|
Amenities
|
Fireplace(s) |
|
Appliances
|
Water Heater, Water Softener, Blinds, Dryer, Freezer, Microwave, Oven, Stove, Washer, Window Coverings, Refrigerator |
|
BasementDevelopment
|
Partially Finished |
|
BasementType
|
N/a (partially Finished) |
|
ConstructionStyleAttachment
|
Detached |
|
ExteriorFinish
|
Brick, Wood |
|
FireplacePresent
|
Yes |
|
FireplaceTotal
|
1 |
|
FlooringType
|
Carpeted, Vinyl, Laminate, Concrete |
|
FoundationType
|
Block |
|
HalfBathTotal
|
1 |
|
HeatingFuel
|
Natural Gas |
|
HeatingType
|
Radiant Heat |
|
StoriesTotal
|
2 |
|
SizeInterior
|
1100 - 1500 Sqft |
|
Type
|
House |
|
UtilityWater
|
Municipal Water |
Parking
Land
|
Acreage
|
No |
|
FenceType
|
Fenced Yard |
|
Sewer
|
Septic System |
|
SizeDepth
|
165 Ft |
|
SizeFrontage
|
68 Ft |
|
SizeIrregular
|
68 X 165 Ft |
|
SizeTotalText
|
68 X 165 Ft|under 1/2 Acre |
Rooms
| Level |
Type |
Length |
Width |
Dimensions |
|
Second Level |
Bedroom 2 |
4.47 m |
3.62 m |
4.47 m x 3.62 m |
|
Second Level |
Bedroom 3 |
4.3 m |
3.61 m |
4.3 m x 3.61 m |
|
Basement |
Family Room |
6.51 m |
5.76 m |
6.51 m x 5.76 m |
|
Basement |
Laundry Room |
6.8 m |
3.53 m |
6.8 m x 3.53 m |
|
Ground Level |
Foyer |
4.71 m |
1.71 m |
4.71 m x 1.71 m |
|
Ground Level |
Kitchen |
4.03 m |
3.59 m |
4.03 m x 3.59 m |
|
Ground Level |
Living Room |
6.23 m |
3.63 m |
6.23 m x 3.63 m |
|
Ground Level |
Dining Room |
3.22 m |
3.12 m |
3.22 m x 3.12 m |
|
Ground Level |
Primary Bedroom |
4.07 m |
2.94 m |
4.07 m x 2.94 m |
|
Ground Level |
Sunroom |
4.7 m |
3.53 m |
4.7 m x 3.53 m |
Utilities
https://www.realtor.ca/real-estate/27995094/175-daniel-street-erin-erin








































