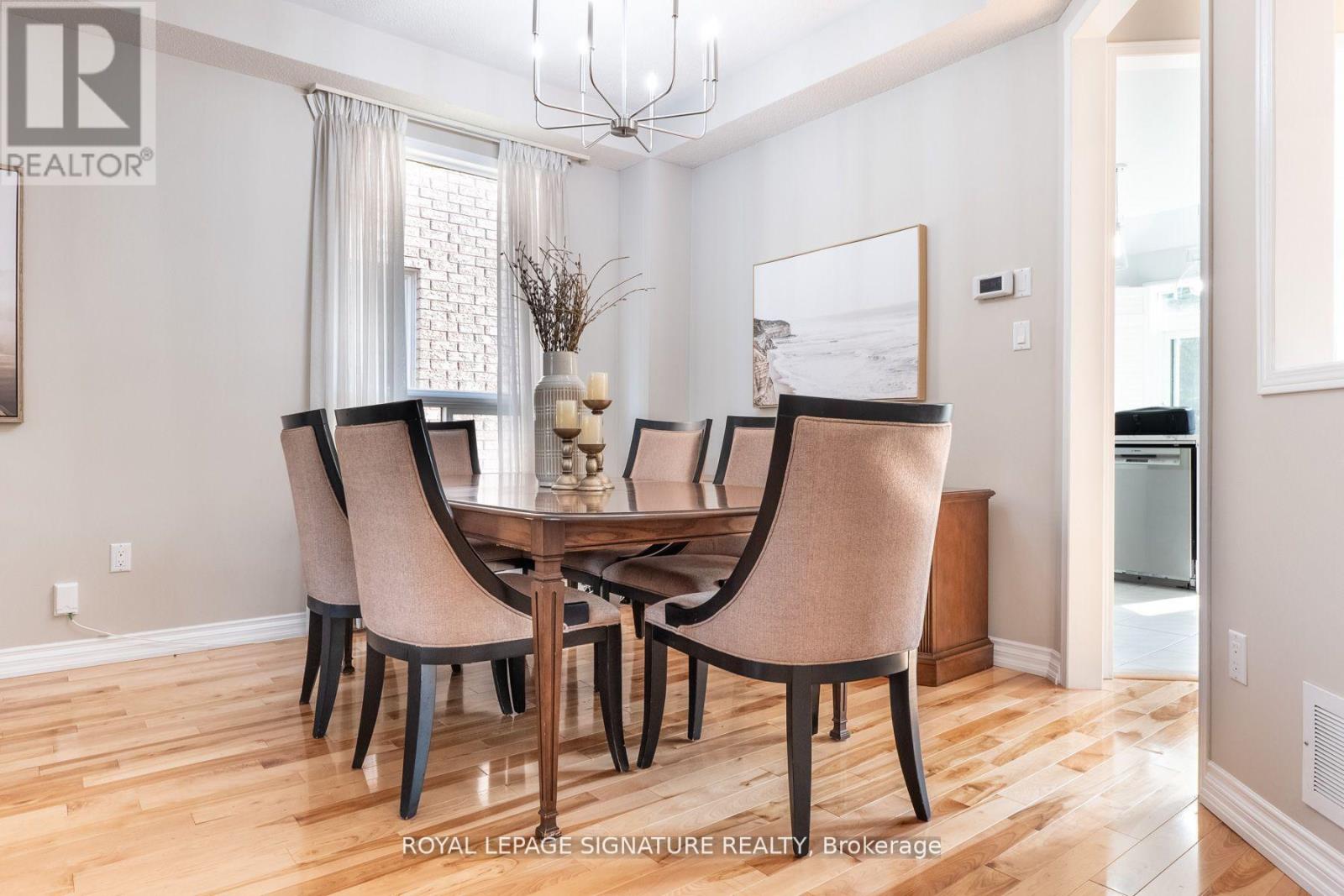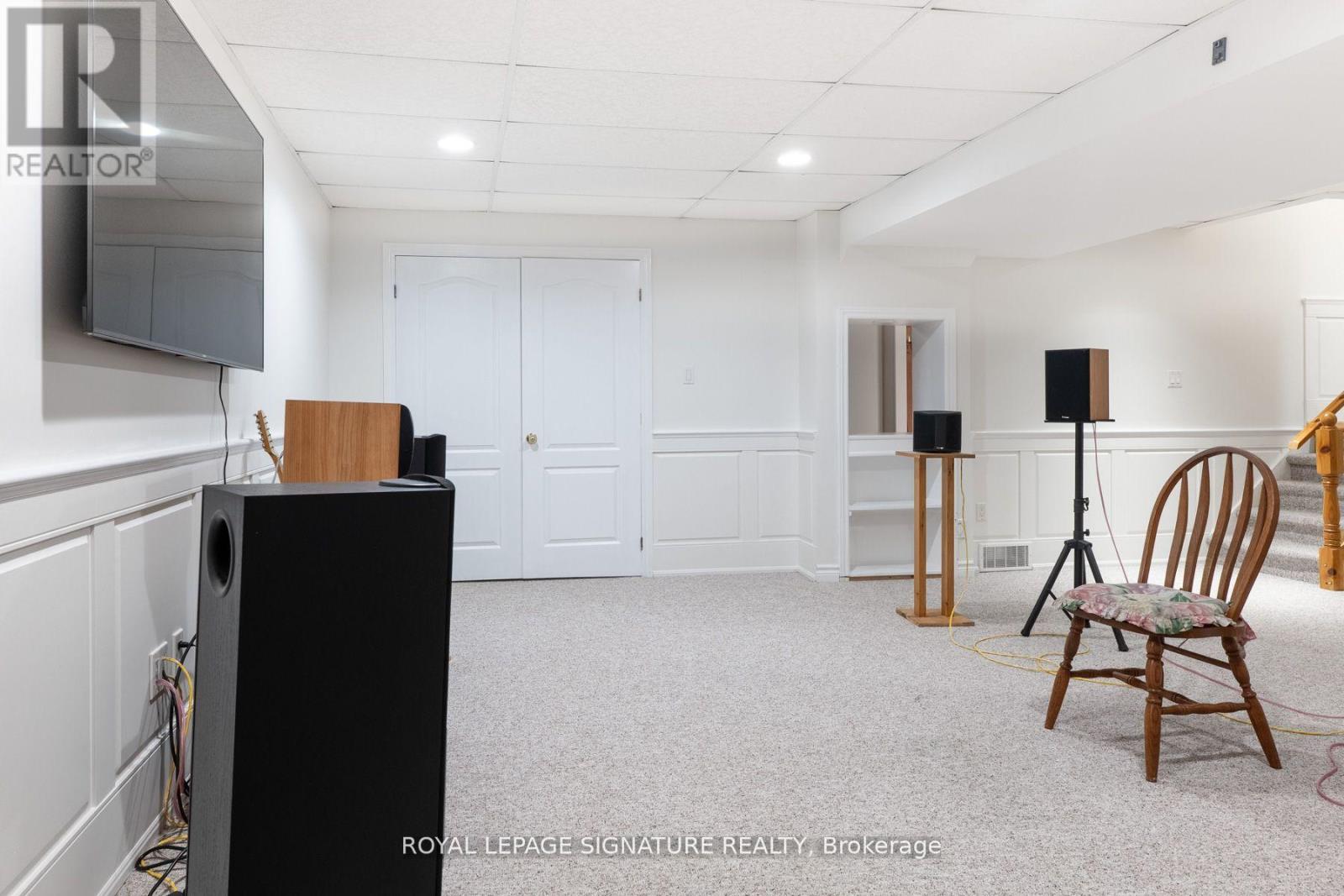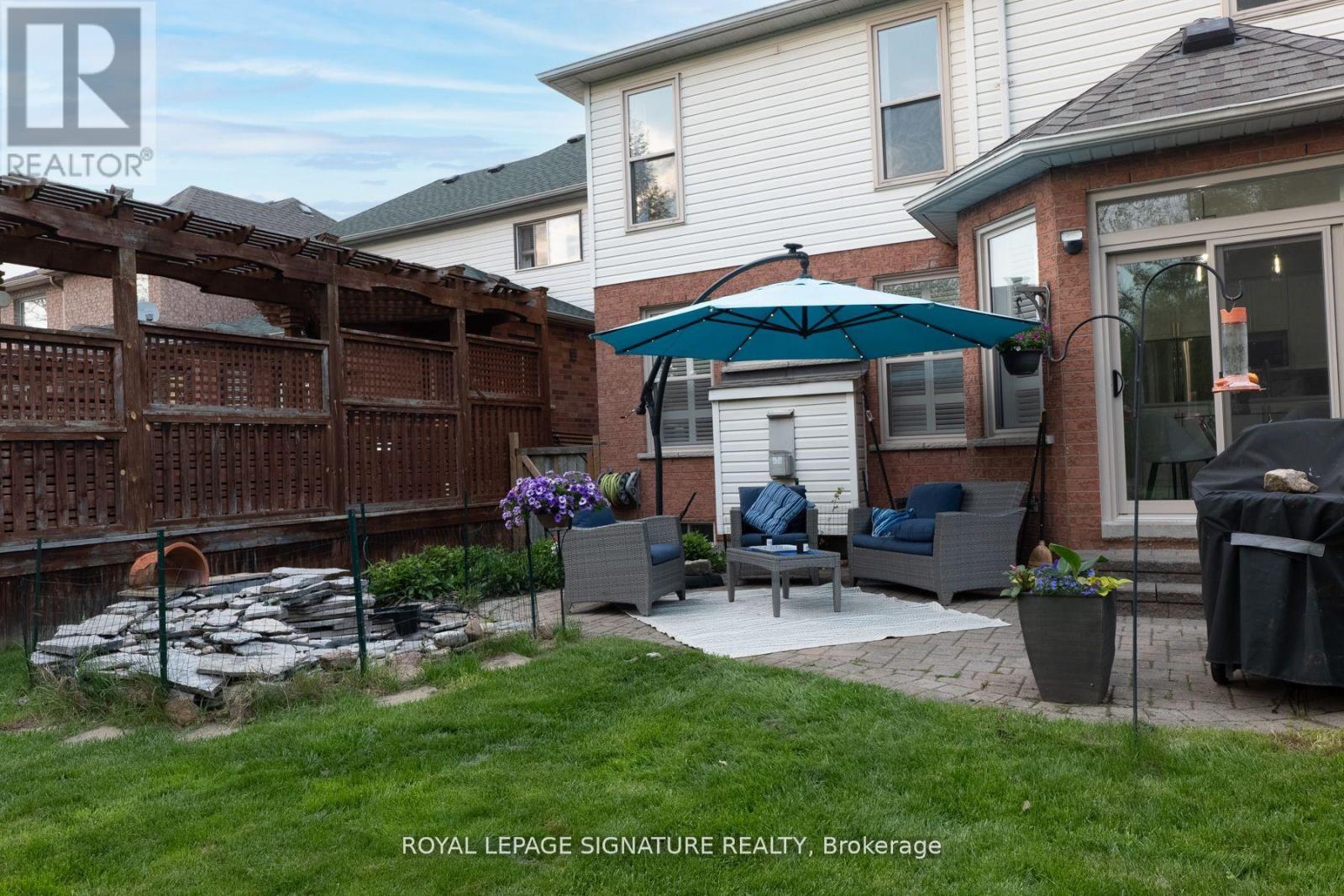4 Bedroom
3 Bathroom
Fireplace
Central Air Conditioning
Forced Air
$1,425,000
*RARELY OFFERED 168' RAVINE LOT* Backing Onto Altona Forest, One Of Pickering's Most Coveted & Desirable Family Oriented Neighborhoods!Revel In One Of GTA's Protected Conservation Areas Ideal For Nature Enthusiasts Who Enjoy The Quiet & Pristine Sounds Of Summer And Tranquility. This Lovely Family Home Has Been Freshly Painted Boasting Natural Light With Oversized Windows And Soaring 9' Ceilings.Gourmet Modern Kitchen With Stone Backsplash & Waterfall Counter, Stainless Steel Appliances, Bright Eat In Sitting Area Overlooking Altona Forest. Step Out To Your Own Backyard Oasis, Ideal For Entertaining And Family Gatherings. Retreat To The Primary Bedroom With Its Spa-Like Bathroom Sanctuary Offering Breathtaking Views Of The Forest. Enjoy The Versatile Basement, Recreation Area, With A 5th Bedroom Conversion Potential. Savour The Convenience Of Main Floor Laundry With Garage Access. Walking Distance To Local Public & Catholic Elementary & High Schools, Ideal For Your Young Family. Welcome Home! **** EXTRAS **** 2016 High Efficiency Air Conditioner & 2 Motor Furnace Serviced-Annually, 2016 Shingles With Added Vent For Attic Air Circulation, Newer Front Streak-less Front Windows, Newer 2023 Sliding Walk Out Back Door, Newer Garage Door (id:49269)
Open House
This property has open houses!
Starts at:
4:30 pm
Ends at:
6:30 pm
Property Details
|
MLS® Number
|
E9010889 |
|
Property Type
|
Single Family |
|
Community Name
|
Amberlea |
|
Amenities Near By
|
Hospital, Park, Place Of Worship |
|
Features
|
Ravine, Conservation/green Belt |
|
Parking Space Total
|
6 |
Building
|
Bathroom Total
|
3 |
|
Bedrooms Above Ground
|
4 |
|
Bedrooms Total
|
4 |
|
Appliances
|
Dishwasher, Dryer, Refrigerator, Stove, Washer |
|
Basement Development
|
Finished |
|
Basement Type
|
N/a (finished) |
|
Construction Style Attachment
|
Detached |
|
Cooling Type
|
Central Air Conditioning |
|
Exterior Finish
|
Brick, Vinyl Siding |
|
Fireplace Present
|
Yes |
|
Foundation Type
|
Unknown |
|
Heating Fuel
|
Natural Gas |
|
Heating Type
|
Forced Air |
|
Stories Total
|
2 |
|
Type
|
House |
|
Utility Water
|
Municipal Water |
Parking
Land
|
Acreage
|
No |
|
Land Amenities
|
Hospital, Park, Place Of Worship |
|
Sewer
|
Sanitary Sewer |
|
Size Irregular
|
36.28 X 168.05 Ft ; Backs Onto Protected Conservation Land. |
|
Size Total Text
|
36.28 X 168.05 Ft ; Backs Onto Protected Conservation Land. |
Rooms
| Level |
Type |
Length |
Width |
Dimensions |
|
Lower Level |
Recreational, Games Room |
7.01 m |
3.96 m |
7.01 m x 3.96 m |
|
Lower Level |
Family Room |
7.01 m |
3.96 m |
7.01 m x 3.96 m |
|
Main Level |
Living Room |
7.01 m |
3.96 m |
7.01 m x 3.96 m |
|
Main Level |
Dining Room |
7.01 m |
3.96 m |
7.01 m x 3.96 m |
|
Main Level |
Kitchen |
5.33 m |
3.2 m |
5.33 m x 3.2 m |
|
Main Level |
Family Room |
4.57 m |
3.64 m |
4.57 m x 3.64 m |
|
Upper Level |
Primary Bedroom |
4.58 m |
3.65 m |
4.58 m x 3.65 m |
|
Upper Level |
Bedroom 2 |
5.12 m |
4.22 m |
5.12 m x 4.22 m |
|
Upper Level |
Bedroom 3 |
3.65 m |
3.35 m |
3.65 m x 3.35 m |
|
Upper Level |
Bedroom 4 |
3.35 m |
2.75 m |
3.35 m x 2.75 m |
Utilities
|
Cable
|
Available |
|
Sewer
|
Installed |
https://www.realtor.ca/real-estate/27124788/1750-autumn-crescent-pickering-amberlea









































