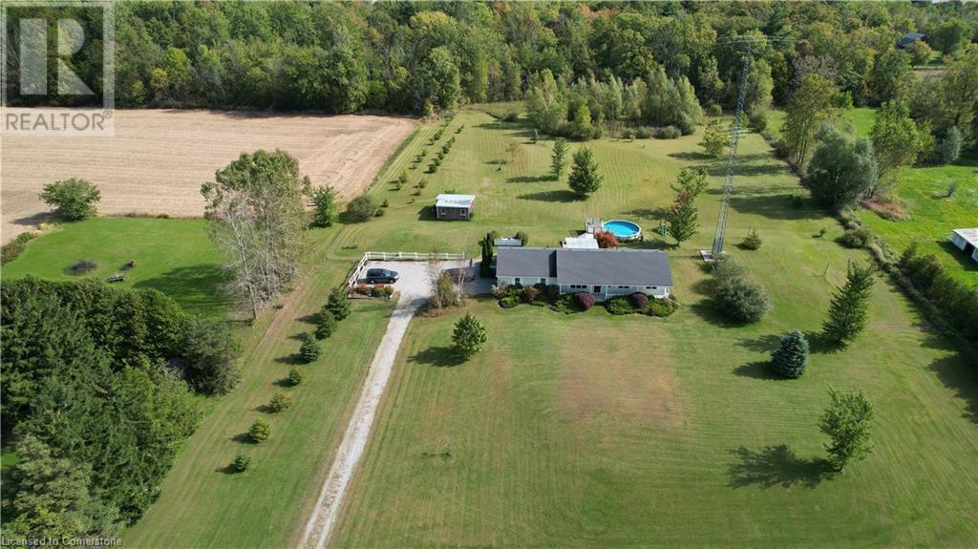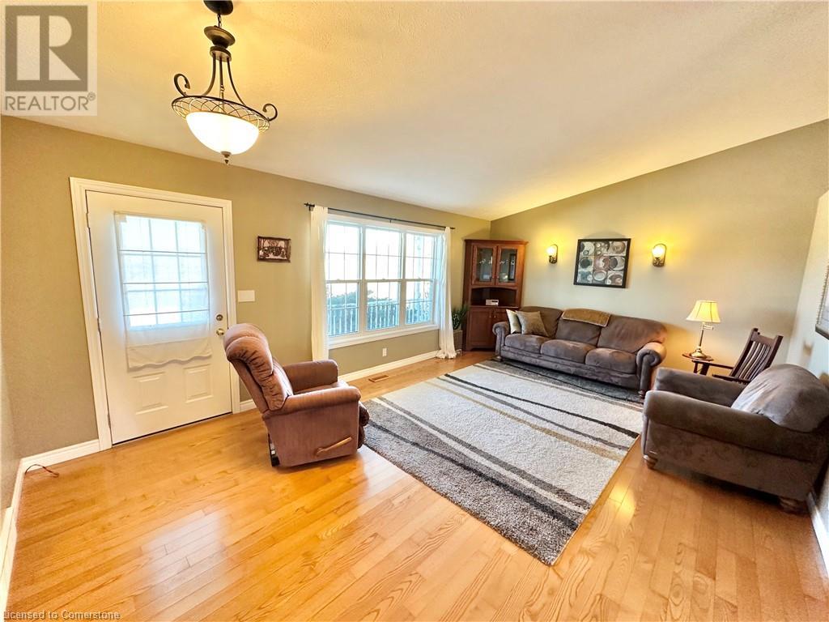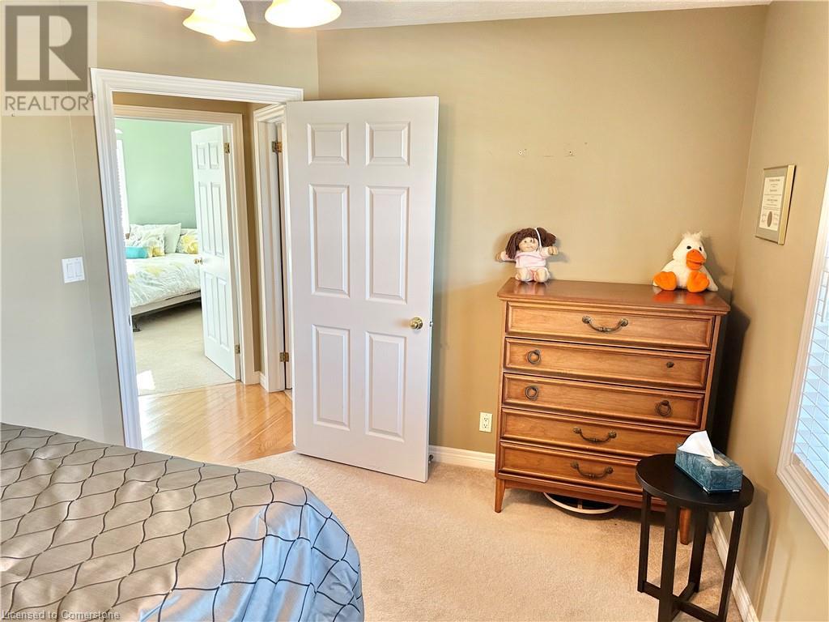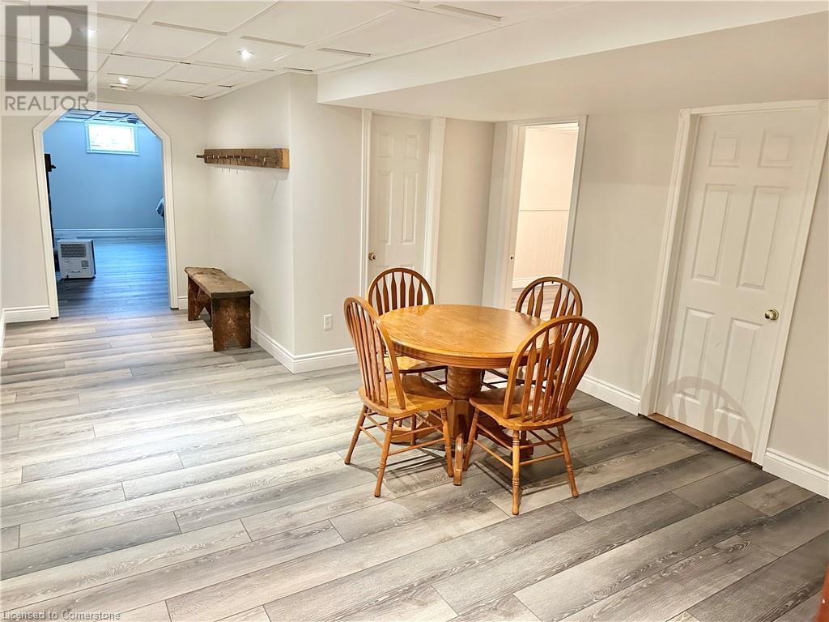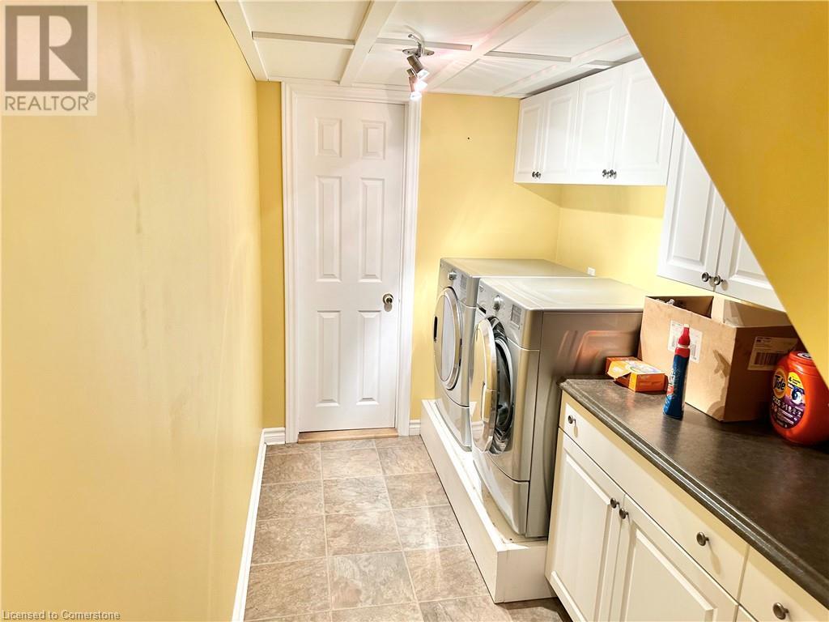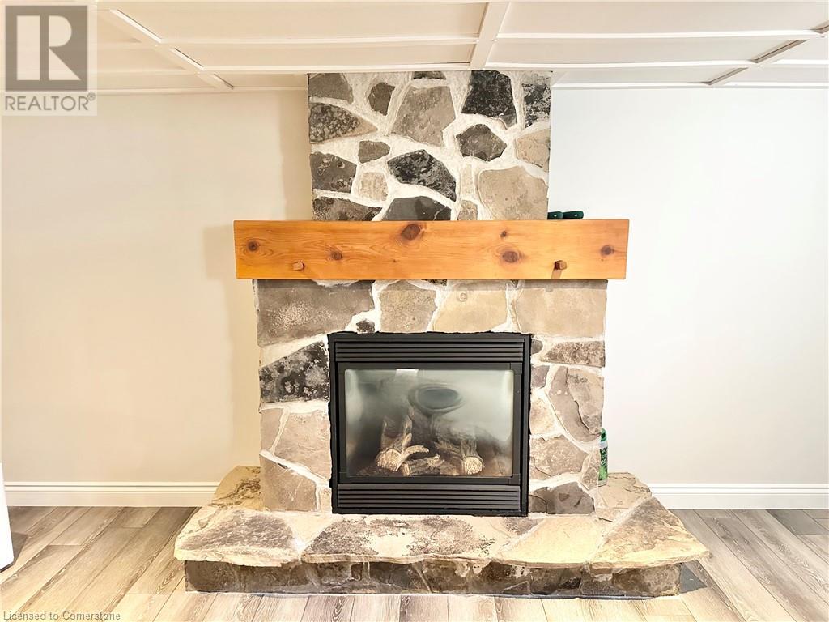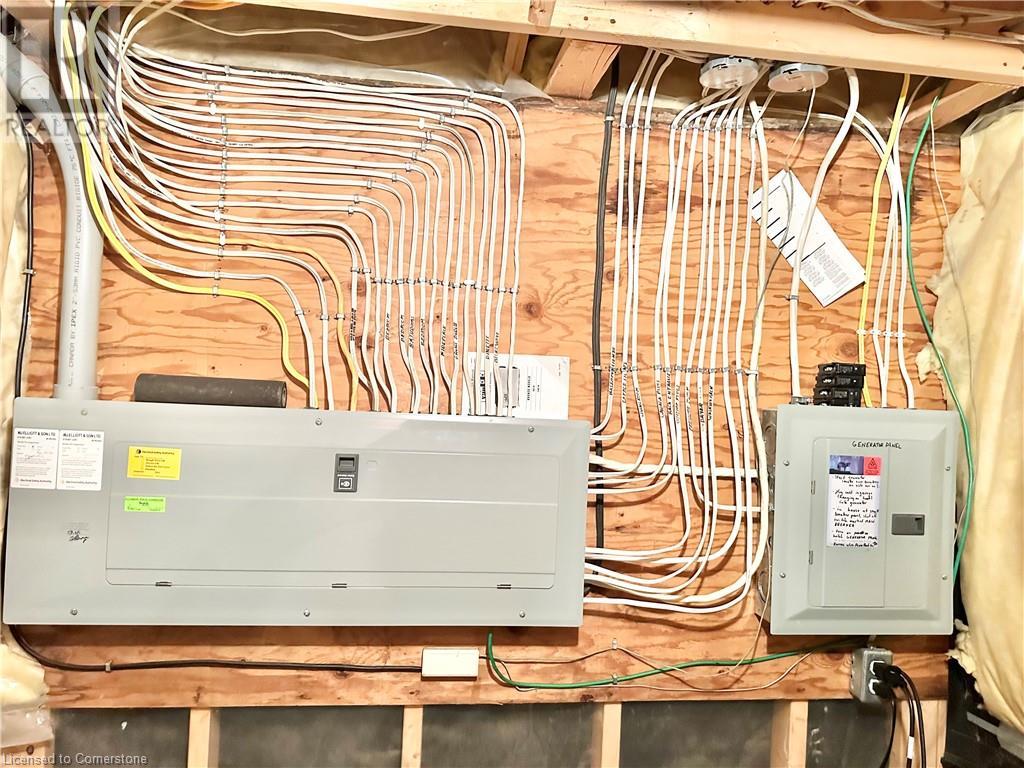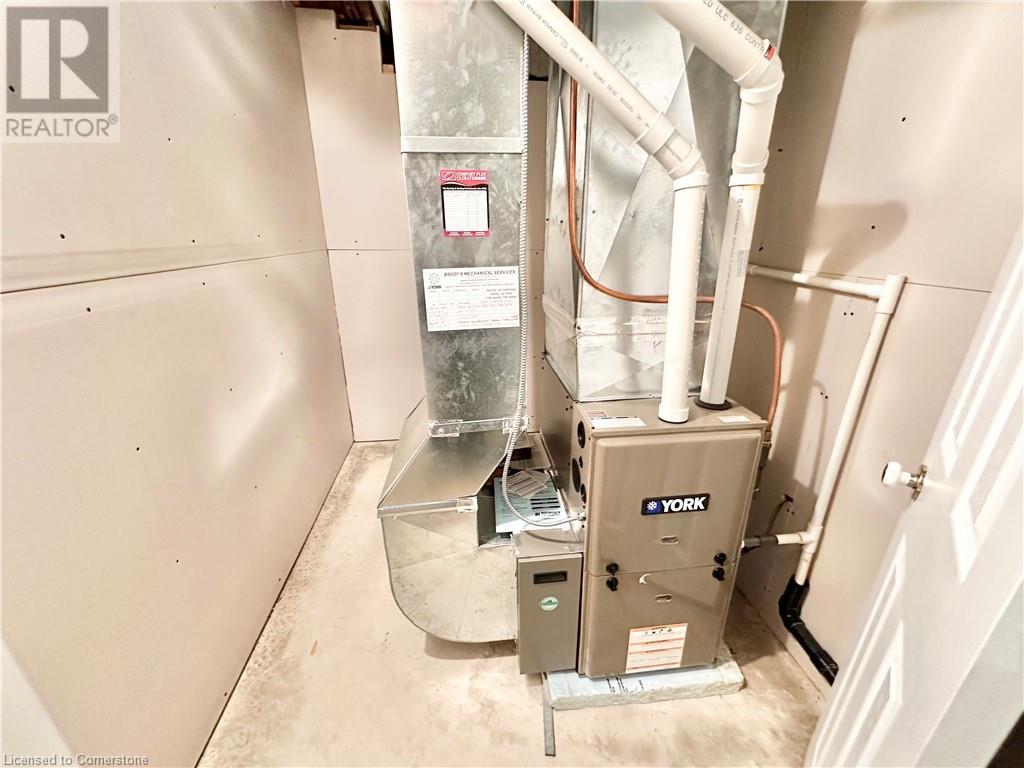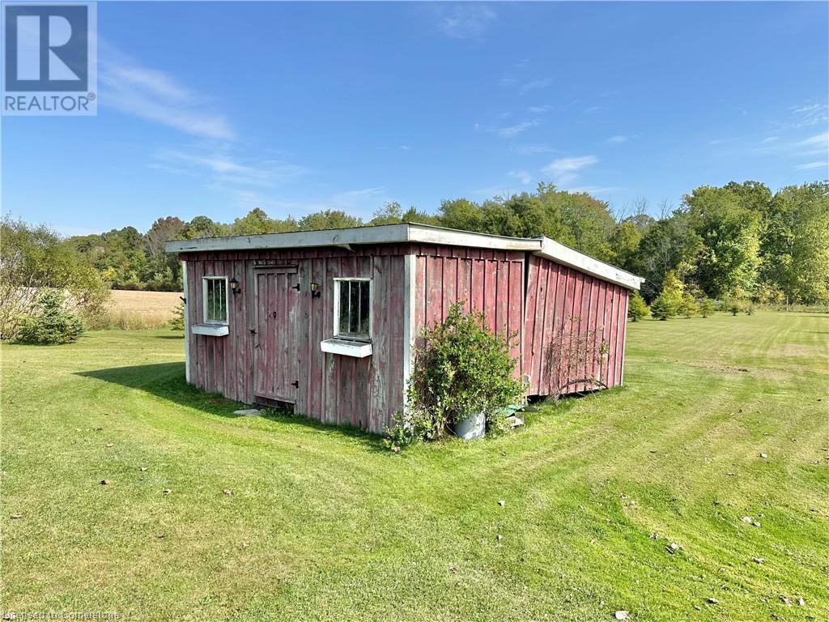416-218-8800
admin@hlfrontier.com
1750 Cockshutt Road Waterford, Ontario N0E 1Y0
3 Bedroom
2 Bathroom
1575 sqft
Bungalow
Above Ground Pool
Central Air Conditioning
Forced Air
Acreage
$949,000
Discover your dream retreat on 4.3 serene acres in Waterford! This stunning 3-bedroom, 2-bath home, built in 2002, boasts spacious rooms perfect for entertaining. Enjoy cozy nights by the fireplace or relax in the renovated basement with a large family room. Outdoors, a picturesque pond enhances the beauty of country living. Experience privacy and tranquility while being just minutes away from local attractions. Don’t miss this incredible opportunity! (id:49269)
Property Details
| MLS® Number | 40705480 |
| Property Type | Single Family |
| AmenitiesNearBy | Golf Nearby, Hospital, Place Of Worship, Schools, Shopping |
| CommunityFeatures | School Bus |
| EquipmentType | None |
| Features | Crushed Stone Driveway, Country Residential, Sump Pump |
| ParkingSpaceTotal | 16 |
| PoolType | Above Ground Pool |
| RentalEquipmentType | None |
| Structure | Shed, Porch |
Building
| BathroomTotal | 2 |
| BedroomsAboveGround | 3 |
| BedroomsTotal | 3 |
| Appliances | Dishwasher, Dryer, Freezer, Refrigerator, Stove, Washer |
| ArchitecturalStyle | Bungalow |
| BasementDevelopment | Finished |
| BasementType | Full (finished) |
| ConstructedDate | 2002 |
| ConstructionStyleAttachment | Detached |
| CoolingType | Central Air Conditioning |
| ExteriorFinish | Vinyl Siding |
| Fixture | Ceiling Fans |
| FoundationType | Poured Concrete |
| HeatingFuel | Propane |
| HeatingType | Forced Air |
| StoriesTotal | 1 |
| SizeInterior | 1575 Sqft |
| Type | House |
| UtilityWater | Cistern |
Parking
| Attached Garage |
Land
| Acreage | Yes |
| LandAmenities | Golf Nearby, Hospital, Place Of Worship, Schools, Shopping |
| Sewer | Septic System |
| SizeDepth | 618 Ft |
| SizeFrontage | 304 Ft |
| SizeIrregular | 4.31 |
| SizeTotal | 4.31 Ac|2 - 4.99 Acres |
| SizeTotalText | 4.31 Ac|2 - 4.99 Acres |
| ZoningDescription | Agri. |
Rooms
| Level | Type | Length | Width | Dimensions |
|---|---|---|---|---|
| Basement | Family Room | 25'7'' x 22'6'' | ||
| Basement | Other | 12'6'' x 11'10'' | ||
| Basement | Storage | 13'0'' x 9'4'' | ||
| Basement | Other | 12'3'' x 23'0'' | ||
| Basement | Laundry Room | 6'8'' x 16'4'' | ||
| Basement | Storage | 6'8'' x 10'2'' | ||
| Main Level | 3pc Bathroom | 5'6'' x 11'9'' | ||
| Main Level | Primary Bedroom | 15'9'' x 11'11'' | ||
| Main Level | Bedroom | 10'6'' x 11'11'' | ||
| Main Level | Bedroom | 9'9'' x 11'9'' | ||
| Main Level | 4pc Bathroom | 8'10'' x 9'4'' | ||
| Main Level | Living Room | 13'4'' x 21'4'' | ||
| Main Level | Dining Room | 12'11'' x 10'5'' | ||
| Main Level | Kitchen | 12'11'' x 11'8'' | ||
| Main Level | Foyer | 6'8'' x 27'1'' |
https://www.realtor.ca/real-estate/28014356/1750-cockshutt-road-waterford
Interested?
Contact us for more information


