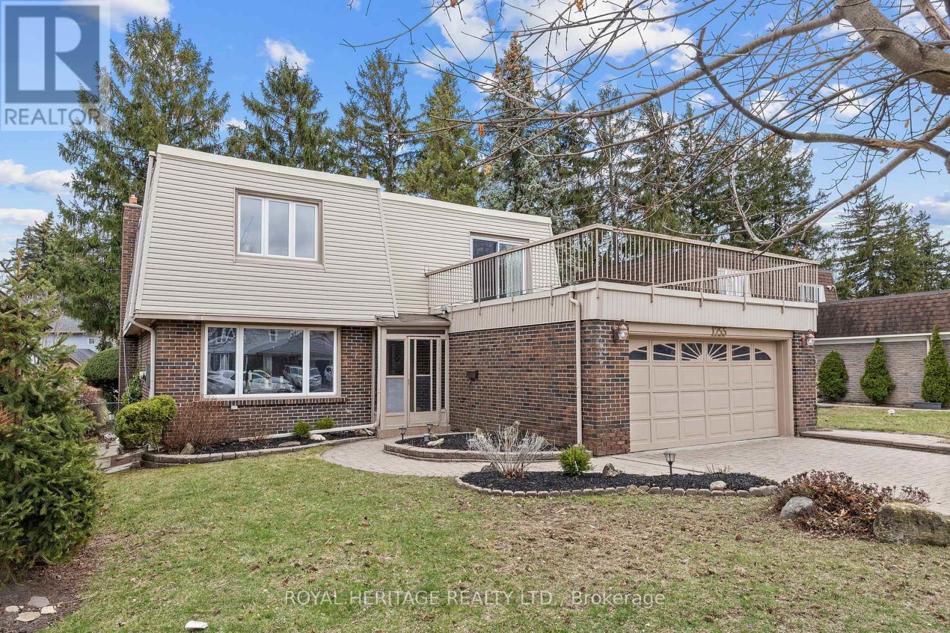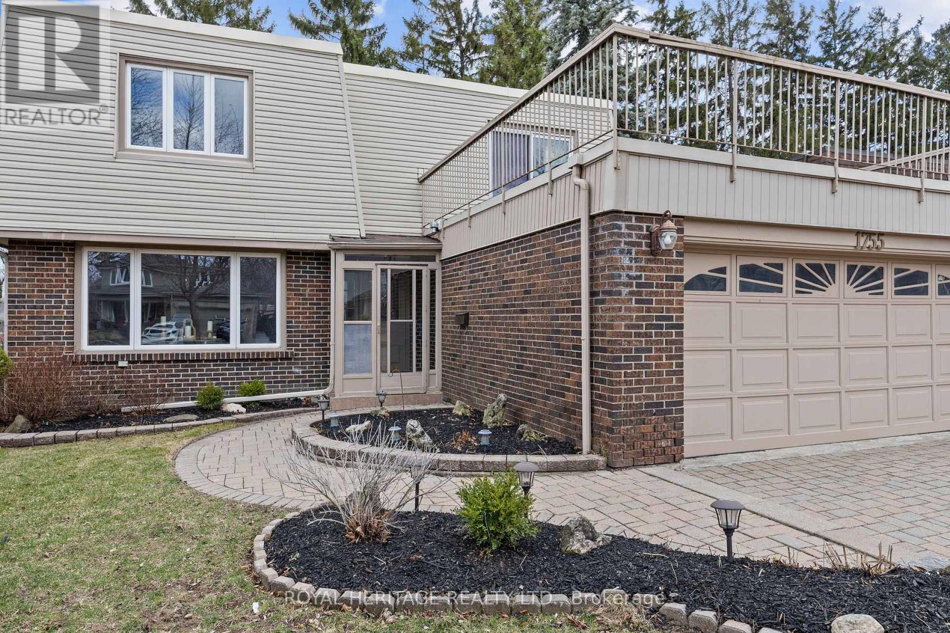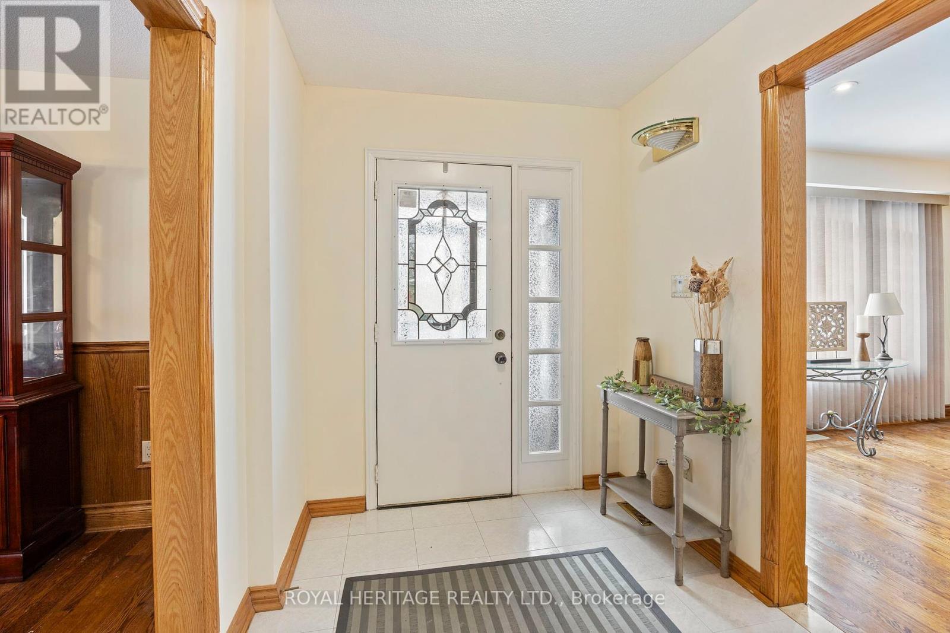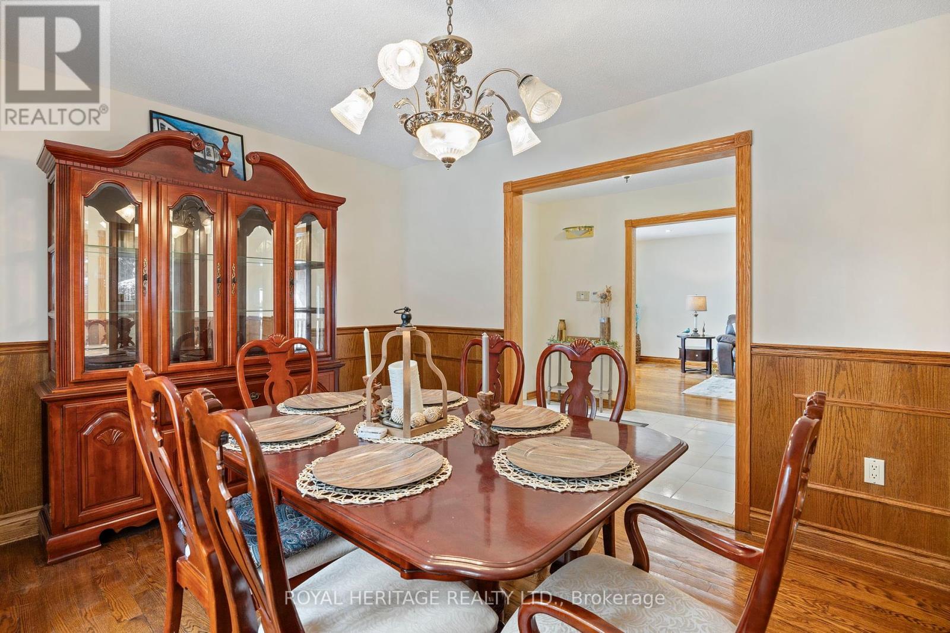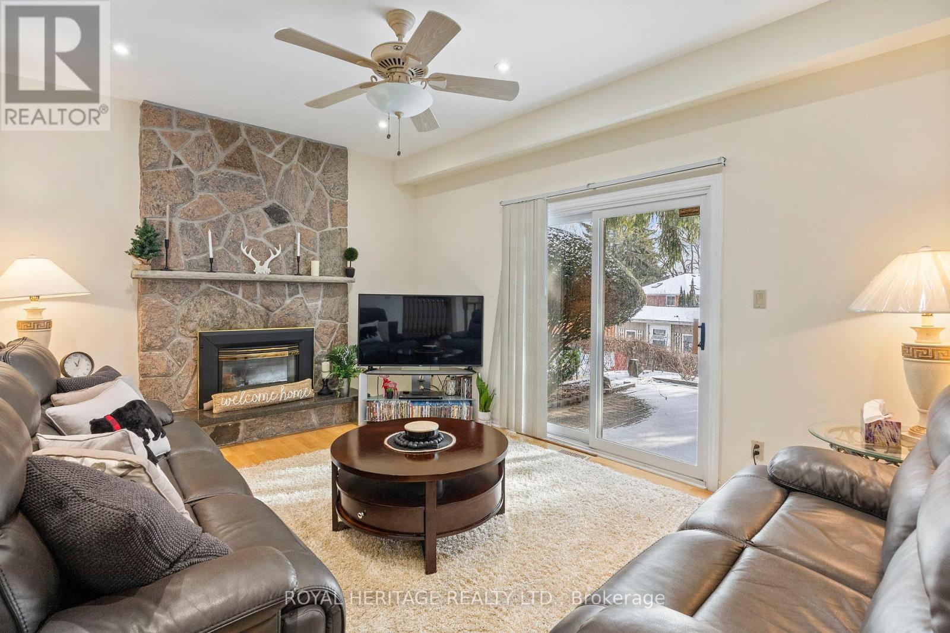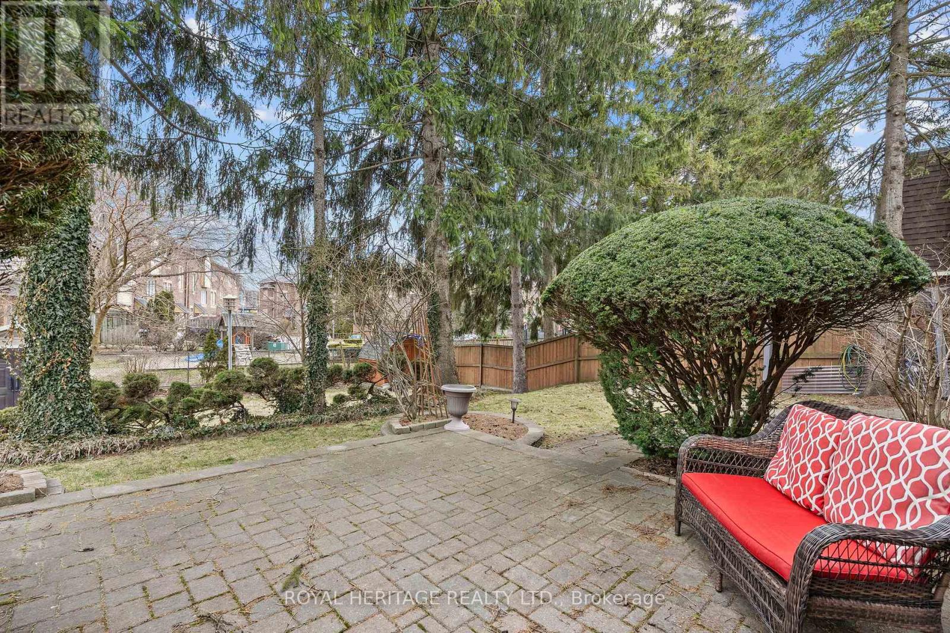416-218-8800
admin@hlfrontier.com
1755 Storrington Street Pickering (Liverpool), Ontario L1V 2X2
5 Bedroom
3 Bathroom
2000 - 2500 sqft
Fireplace
Central Air Conditioning
Forced Air
$1,125,000
Say hello to your next happy place! This lovingly maintained 4-bedroom, 3-bathroom home is tucked away in Pickering's vibrant and family-friendly Glendale neighbourhood. With plenty of space to live, laugh, and grow, this home is ready for you to move right in. The sun-filled interior is warm and welcoming, while the large backyard is made for BBQs, playdates, and lazy Sundays. Just steps to schools, parks, shops, and everything else you need. This location truly has it all. (id:49269)
Property Details
| MLS® Number | E12088015 |
| Property Type | Single Family |
| Community Name | Liverpool |
| AmenitiesNearBy | Public Transit |
| CommunityFeatures | School Bus |
| ParkingSpaceTotal | 4 |
| Structure | Porch, Patio(s), Shed |
Building
| BathroomTotal | 3 |
| BedroomsAboveGround | 4 |
| BedroomsBelowGround | 1 |
| BedroomsTotal | 5 |
| Age | 31 To 50 Years |
| Amenities | Fireplace(s) |
| Appliances | Central Vacuum, Wet Bar, Refrigerator |
| BasementDevelopment | Finished |
| BasementType | N/a (finished) |
| ConstructionStyleAttachment | Detached |
| CoolingType | Central Air Conditioning |
| ExteriorFinish | Brick |
| FireplacePresent | Yes |
| FireplaceTotal | 1 |
| FlooringType | Hardwood, Ceramic |
| FoundationType | Block |
| HalfBathTotal | 1 |
| HeatingFuel | Natural Gas |
| HeatingType | Forced Air |
| StoriesTotal | 2 |
| SizeInterior | 2000 - 2500 Sqft |
| Type | House |
| UtilityWater | Municipal Water |
Parking
| Attached Garage | |
| Garage |
Land
| Acreage | No |
| FenceType | Fenced Yard |
| LandAmenities | Public Transit |
| Sewer | Sanitary Sewer |
| SizeDepth | 143 Ft |
| SizeFrontage | 50 Ft |
| SizeIrregular | 50 X 143 Ft |
| SizeTotalText | 50 X 143 Ft|under 1/2 Acre |
| ZoningDescription | Residential |
Rooms
| Level | Type | Length | Width | Dimensions |
|---|---|---|---|---|
| Second Level | Primary Bedroom | 4.58 m | 3.9 m | 4.58 m x 3.9 m |
| Second Level | Bedroom 2 | 5.09 m | 3.14 m | 5.09 m x 3.14 m |
| Second Level | Bedroom 3 | 3.79 m | 3.23 m | 3.79 m x 3.23 m |
| Second Level | Bedroom 4 | 4.16 m | 3.12 m | 4.16 m x 3.12 m |
| Basement | Bedroom | 5.9 m | 3.93 m | 5.9 m x 3.93 m |
| Basement | Recreational, Games Room | 4.97 m | 3.25 m | 4.97 m x 3.25 m |
| Main Level | Living Room | 4.16 m | 3.99 m | 4.16 m x 3.99 m |
| Main Level | Dining Room | 4 m | 3.44 m | 4 m x 3.44 m |
| Main Level | Kitchen | 4.46 m | 2.11 m | 4.46 m x 2.11 m |
| Main Level | Eating Area | 4.46 m | 2.11 m | 4.46 m x 2.11 m |
| Main Level | Family Room | 4.75 m | 3.44 m | 4.75 m x 3.44 m |
https://www.realtor.ca/real-estate/28179978/1755-storrington-street-pickering-liverpool-liverpool
Interested?
Contact us for more information

