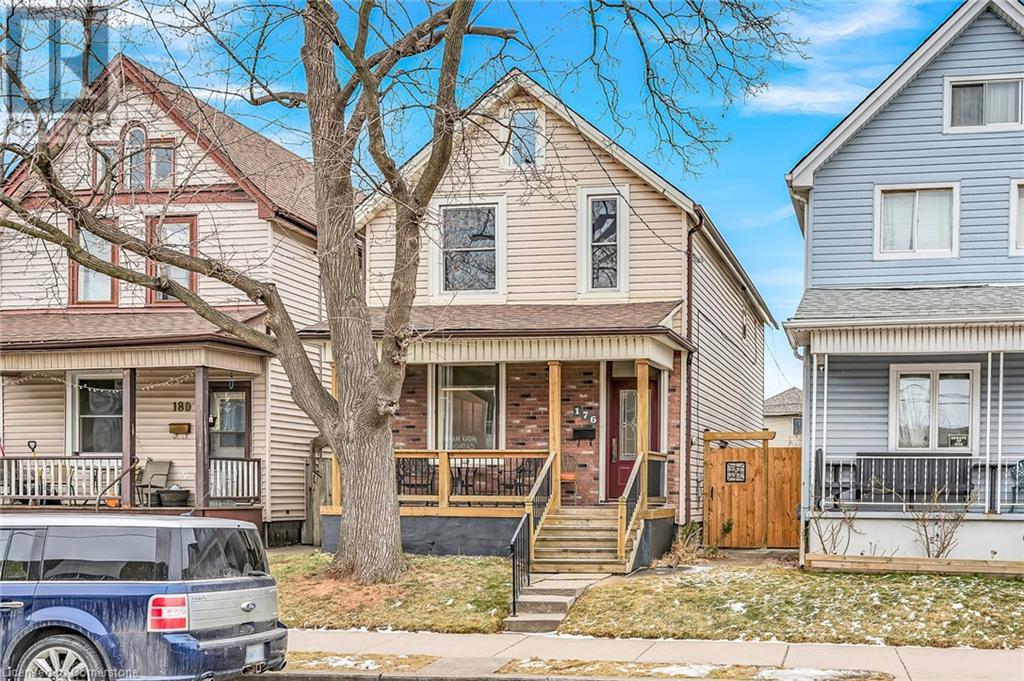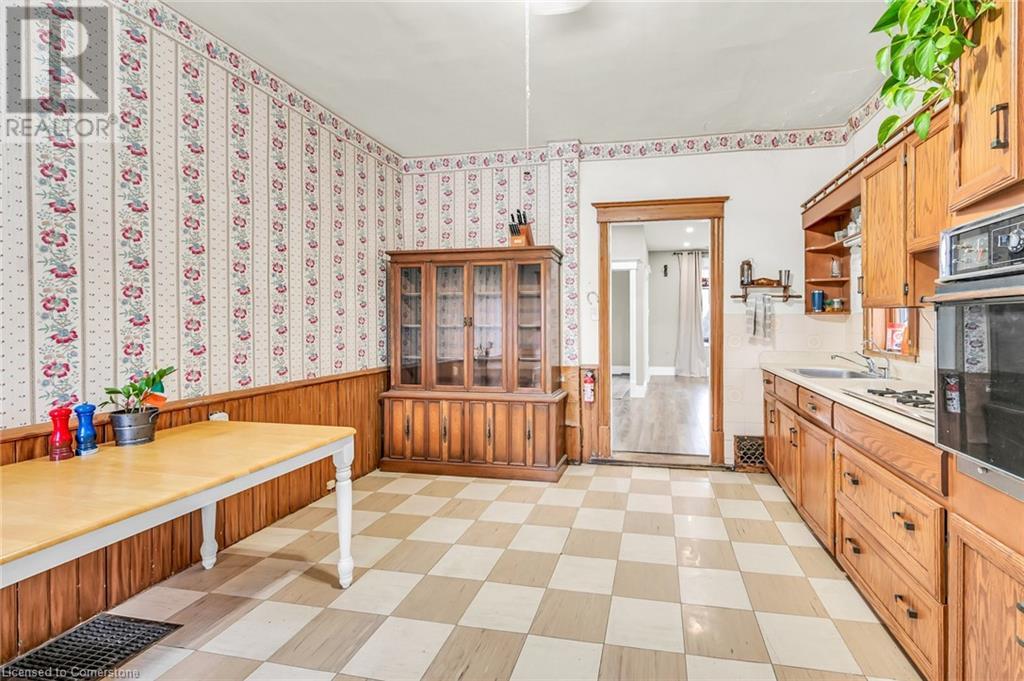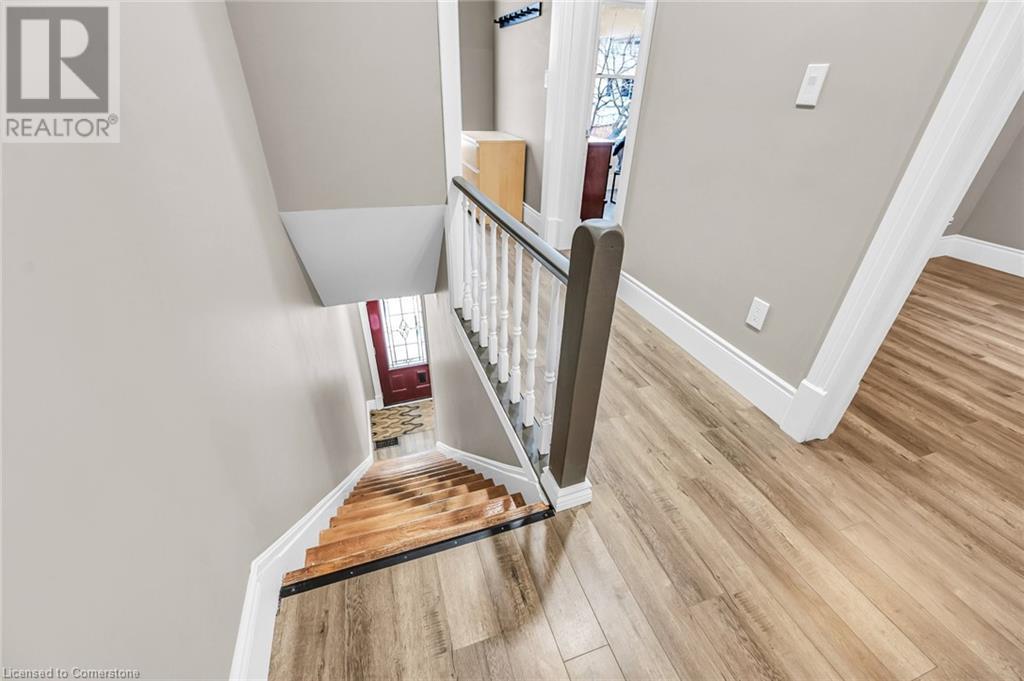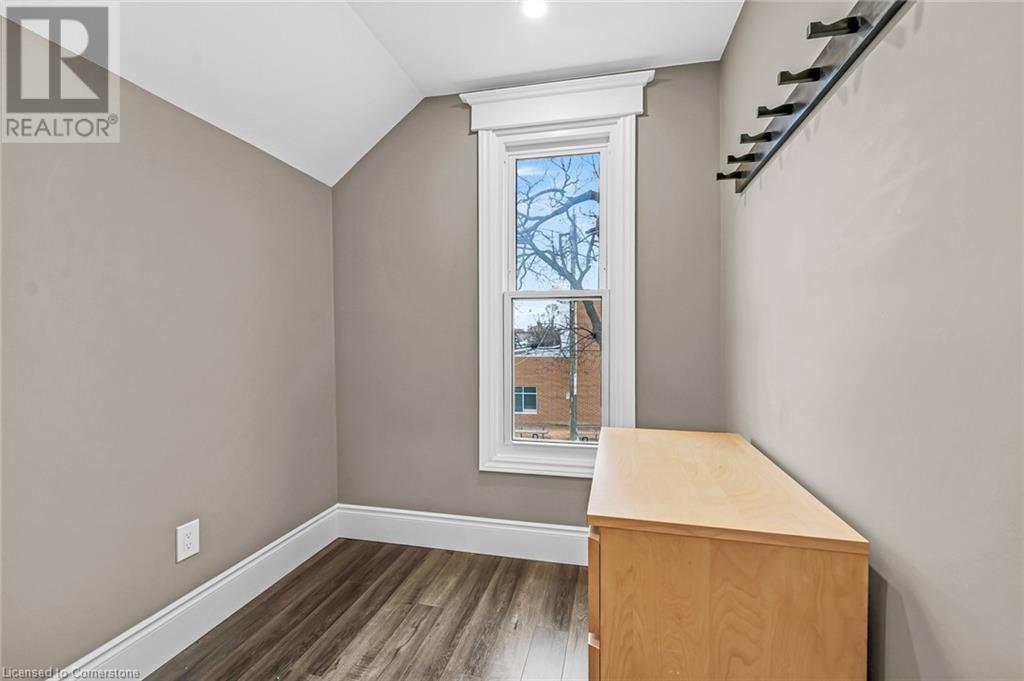4 Bedroom
1 Bathroom
1196 sqft
2 Level
Central Air Conditioning
Forced Air
$2,575 Monthly
Here's a fantastic chance to lease a 4-bedroom detached home. The main floor boasts high ceilings and includes a living room, distinct dining area, and a large kitchen with lots of cabinet space. Walkout to a deck and fenced-in backyard. Upstairs, you'll find four bedrooms and a 3-piece bathroom (all recently renovated). Dry, unfinished basement is perfect for laundry, storage, or a hobby workshop. Numerous updates have been made over the years, from the roof and siding to the furnace, air conditioning, windows, doors, new waterlines, and a refreshed front porch. Nestled in a sought-after, family-oriented neighborhood, this home is close to shopping, schools, public transit, Gage Park, and major highways. (id:49269)
Property Details
|
MLS® Number
|
40714962 |
|
Property Type
|
Single Family |
|
AmenitiesNearBy
|
Park, Place Of Worship, Public Transit, Schools |
|
CommunicationType
|
High Speed Internet |
|
EquipmentType
|
Water Heater |
|
RentalEquipmentType
|
Water Heater |
Building
|
BathroomTotal
|
1 |
|
BedroomsAboveGround
|
4 |
|
BedroomsTotal
|
4 |
|
Appliances
|
Refrigerator, Stove |
|
ArchitecturalStyle
|
2 Level |
|
BasementDevelopment
|
Unfinished |
|
BasementType
|
Full (unfinished) |
|
ConstructedDate
|
1915 |
|
ConstructionStyleAttachment
|
Detached |
|
CoolingType
|
Central Air Conditioning |
|
ExteriorFinish
|
Vinyl Siding |
|
FoundationType
|
Stone |
|
HeatingFuel
|
Natural Gas |
|
HeatingType
|
Forced Air |
|
StoriesTotal
|
2 |
|
SizeInterior
|
1196 Sqft |
|
Type
|
House |
|
UtilityWater
|
Municipal Water |
Parking
Land
|
AccessType
|
Road Access, Highway Access |
|
Acreage
|
No |
|
LandAmenities
|
Park, Place Of Worship, Public Transit, Schools |
|
Sewer
|
Municipal Sewage System |
|
SizeDepth
|
100 Ft |
|
SizeFrontage
|
25 Ft |
|
SizeTotalText
|
Under 1/2 Acre |
|
ZoningDescription
|
D |
Rooms
| Level |
Type |
Length |
Width |
Dimensions |
|
Second Level |
3pc Bathroom |
|
|
Measurements not available |
|
Second Level |
Bedroom |
|
|
6'5'' x 6'0'' |
|
Second Level |
Bedroom |
|
|
10'5'' x 8'9'' |
|
Second Level |
Bedroom |
|
|
10'5'' x 9'11'' |
|
Second Level |
Primary Bedroom |
|
|
12'6'' x 8'11'' |
|
Basement |
Other |
|
|
Measurements not available |
|
Main Level |
Eat In Kitchen |
|
|
15'2'' x 12'6'' |
|
Main Level |
Dining Room |
|
|
14'0'' x 9'9'' |
|
Main Level |
Living Room |
|
|
10'4'' x 9'3'' |
Utilities
|
Cable
|
Available |
|
Electricity
|
Available |
|
Natural Gas
|
Available |
https://www.realtor.ca/real-estate/28137988/176-belmont-avenue-hamilton






























