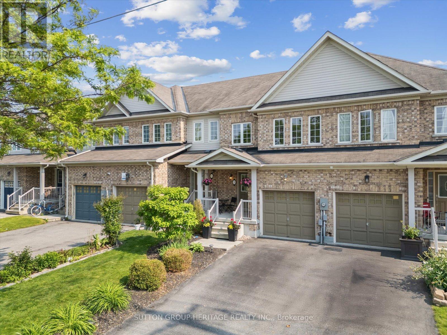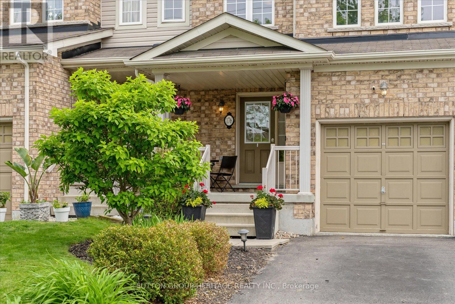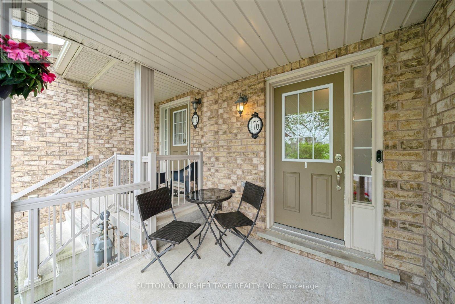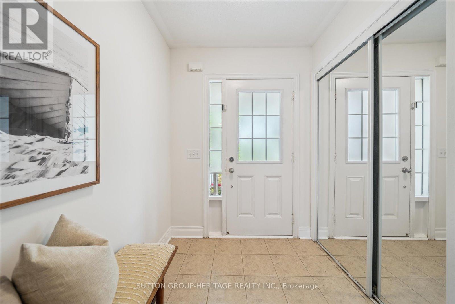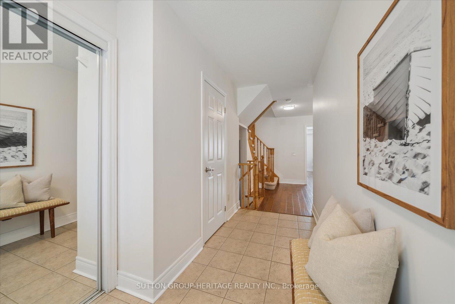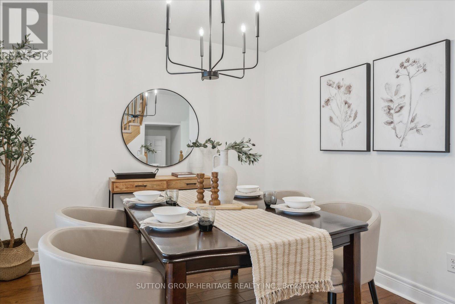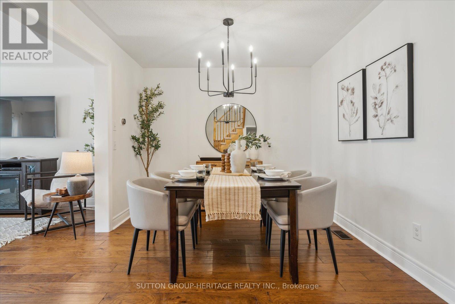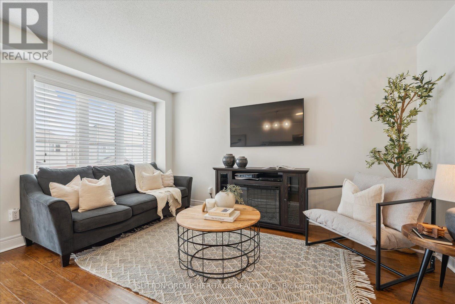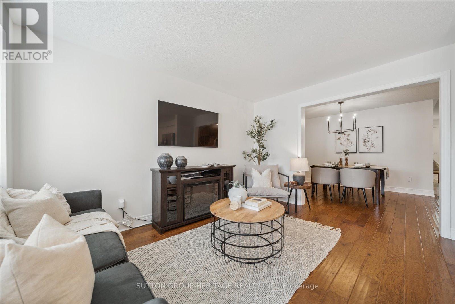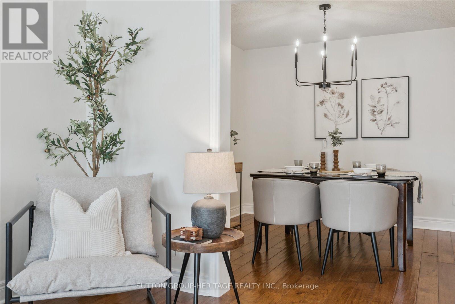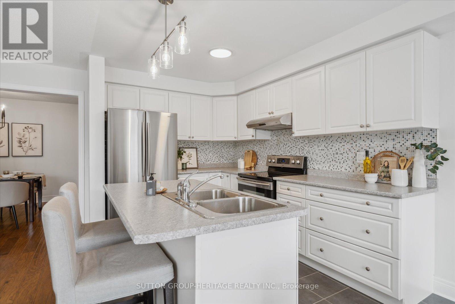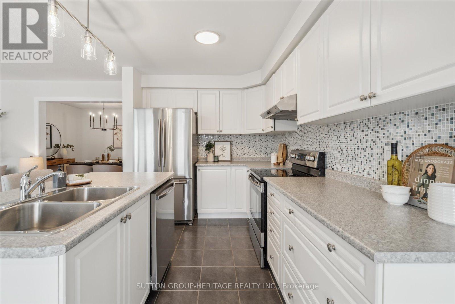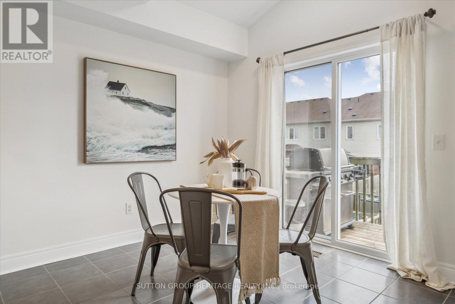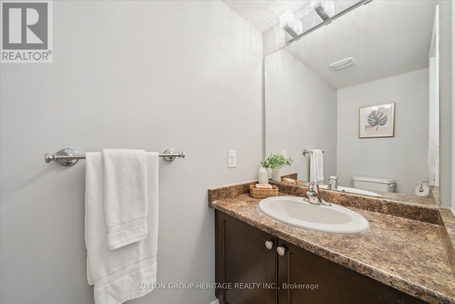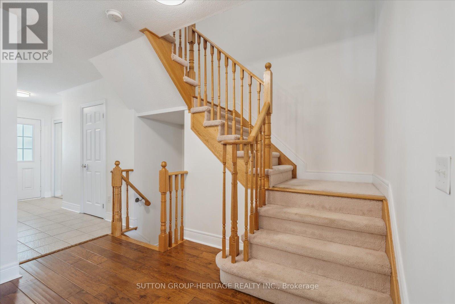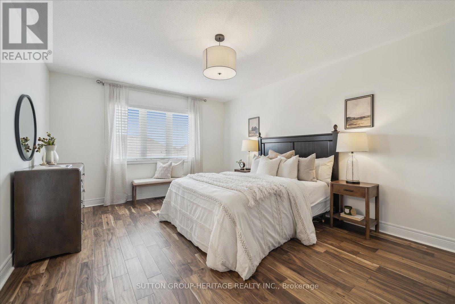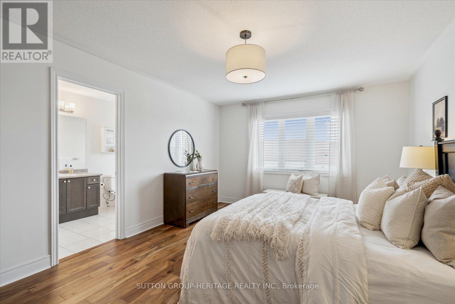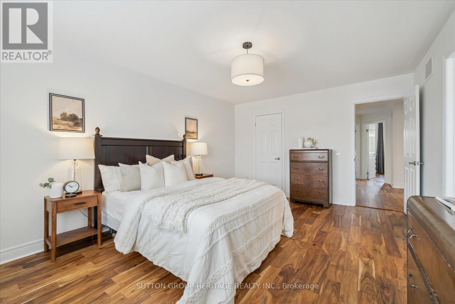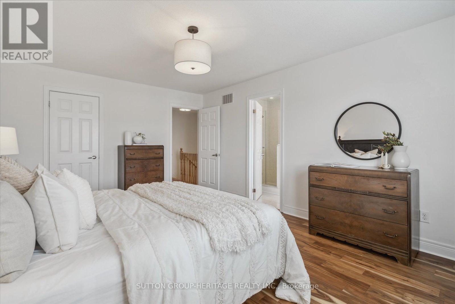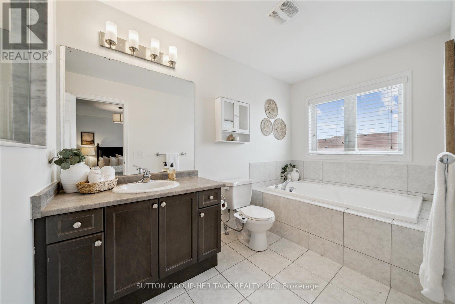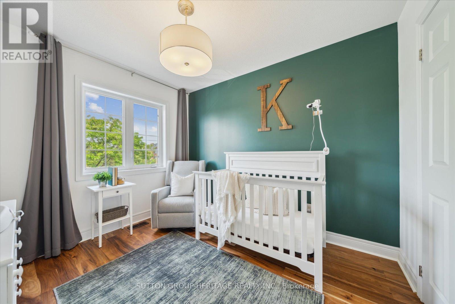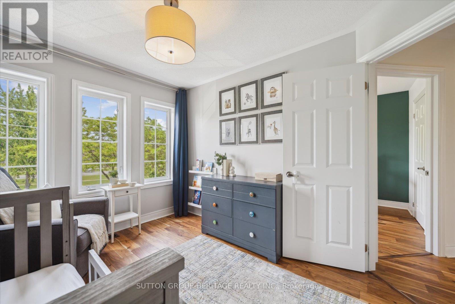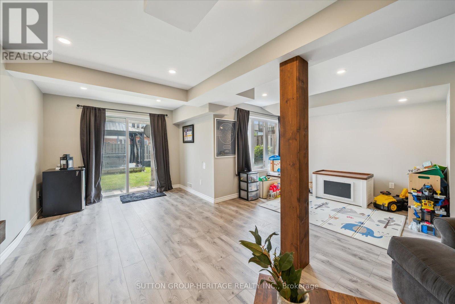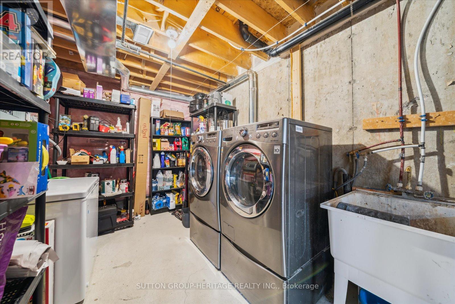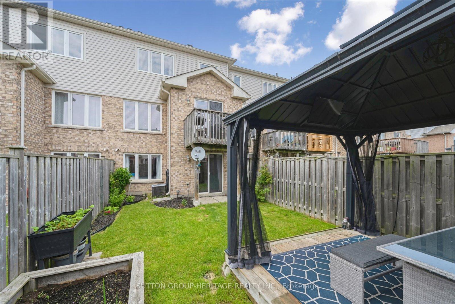3 Bedroom
3 Bathroom
1500 - 2000 sqft
Central Air Conditioning
Forced Air
$688,988
Your Search Is Over! Spectacular Freehold Home Sweet Townhome Located in Sought After South Courtice~ Welcoming from the Covered Porch Right on Through to the Bright Finished Walkout Basement bathed in Natural Light~ Sunny & Spacious Open Concept Main Floor with Hardwood Floors~ Eat in Kitchen with Vaulted Ceiling in Breakfast Area, Island Breakfast Bar, Lots of Cabinet Space, Stainless Steel Appliances & Walk out to Deck overlooking Fenced Backyard~ Sun-filled Livingroom with Hardwood Floors and Large Window with views of Backyard Space~ Separate Formal Dining Room for Larger Family Gatherings~ Upper Floor with Engineered Hardwood throughout offers 3 Generous Bedrooms including Primary w/4Pc Ensuite that offers a Soaker Tub & Separate Glass Shower~ Bright mostly Finished Basement with Walkout to Yard, Large Above Grade Window, Pot Lights, Laminate Floors & RI Bathroom~ Enjoy the Outdoors in your Fenced Yard with Gazebo, Deck (with Power), Raised Garden & Small Shed~ 1-car Garage plus Private Driveway that Fits 2 Cars & No Sidewalk to shovel!~ Great Neighbourhood that's Nearby: Top Rated French Immersion School, Parks, Splash Pad, South Courtice Arena, Hwy 401 & Amenities galore! (id:49269)
Property Details
|
MLS® Number
|
E12215211 |
|
Property Type
|
Single Family |
|
Community Name
|
Courtice |
|
AmenitiesNearBy
|
Park, Schools |
|
CommunityFeatures
|
Community Centre |
|
Features
|
Gazebo |
|
ParkingSpaceTotal
|
3 |
|
Structure
|
Shed |
Building
|
BathroomTotal
|
3 |
|
BedroomsAboveGround
|
3 |
|
BedroomsTotal
|
3 |
|
Appliances
|
Garage Door Opener Remote(s), Dishwasher, Dryer, Garage Door Opener, Stove, Washer, Refrigerator |
|
BasementDevelopment
|
Finished |
|
BasementFeatures
|
Walk Out |
|
BasementType
|
N/a (finished) |
|
ConstructionStyleAttachment
|
Attached |
|
CoolingType
|
Central Air Conditioning |
|
ExteriorFinish
|
Brick, Vinyl Siding |
|
FlooringType
|
Ceramic, Laminate, Hardwood |
|
FoundationType
|
Poured Concrete |
|
HalfBathTotal
|
1 |
|
HeatingFuel
|
Natural Gas |
|
HeatingType
|
Forced Air |
|
StoriesTotal
|
2 |
|
SizeInterior
|
1500 - 2000 Sqft |
|
Type
|
Row / Townhouse |
|
UtilityWater
|
Municipal Water |
Parking
Land
|
Acreage
|
No |
|
FenceType
|
Fenced Yard |
|
LandAmenities
|
Park, Schools |
|
Sewer
|
Sanitary Sewer |
|
SizeDepth
|
110 Ft ,2 In |
|
SizeFrontage
|
21 Ft |
|
SizeIrregular
|
21 X 110.2 Ft ; Easement For Entry As In Dr668561 |
|
SizeTotalText
|
21 X 110.2 Ft ; Easement For Entry As In Dr668561 |
|
ZoningDescription
|
Residential |
Rooms
| Level |
Type |
Length |
Width |
Dimensions |
|
Second Level |
Bathroom |
2.62 m |
1.53 m |
2.62 m x 1.53 m |
|
Second Level |
Primary Bedroom |
5.12 m |
3.72 m |
5.12 m x 3.72 m |
|
Second Level |
Bedroom 2 |
3.26 m |
2.78 m |
3.26 m x 2.78 m |
|
Second Level |
Bedroom 3 |
3.08 m |
2.84 m |
3.08 m x 2.84 m |
|
Basement |
Family Room |
6.49 m |
5.49 m |
6.49 m x 5.49 m |
|
Basement |
Laundry Room |
4.79 m |
2.44 m |
4.79 m x 2.44 m |
|
Flat |
Foyer |
4.05 m |
1.89 m |
4.05 m x 1.89 m |
|
Flat |
Kitchen |
6.1 m |
3.11 m |
6.1 m x 3.11 m |
|
Flat |
Eating Area |
2.84 m |
3.11 m |
2.84 m x 3.11 m |
|
Flat |
Living Room |
4.48 m |
3.17 m |
4.48 m x 3.17 m |
|
Flat |
Dining Room |
3.57 m |
2.78 m |
3.57 m x 2.78 m |
|
Flat |
Bathroom |
2.17 m |
0.98 m |
2.17 m x 0.98 m |
https://www.realtor.ca/real-estate/28457205/176-dewell-crescent-clarington-courtice-courtice

