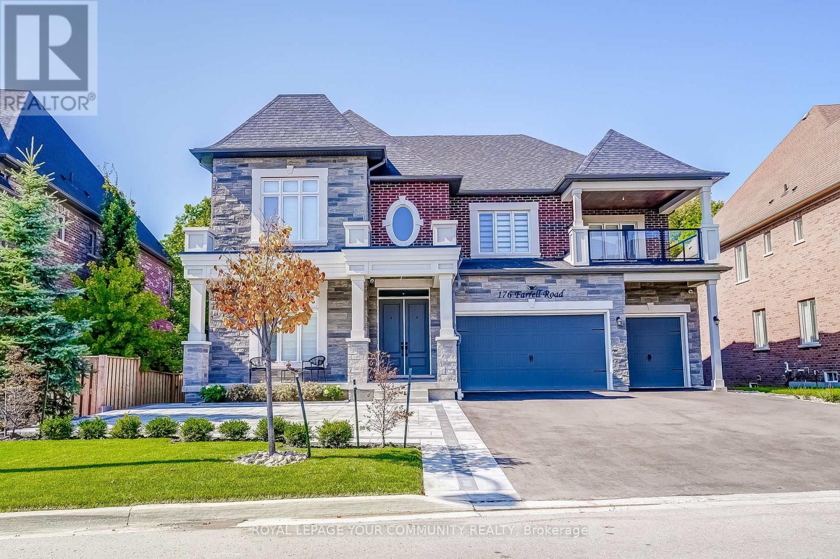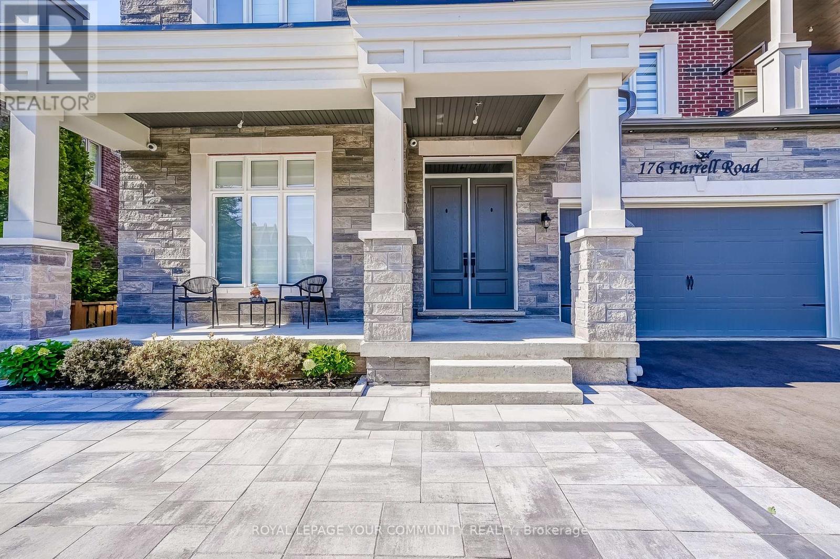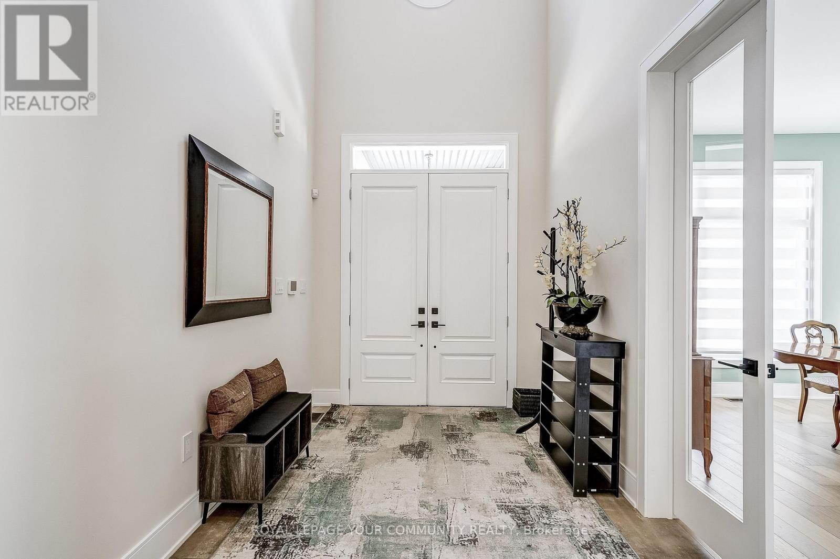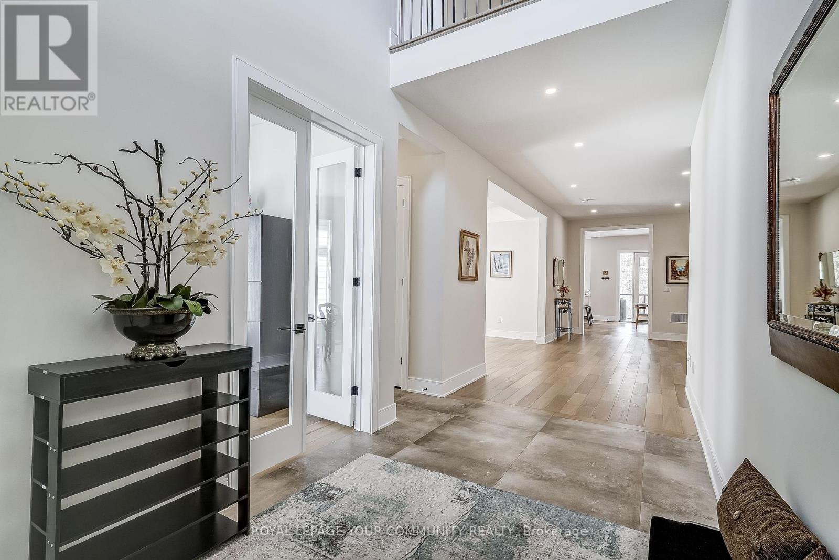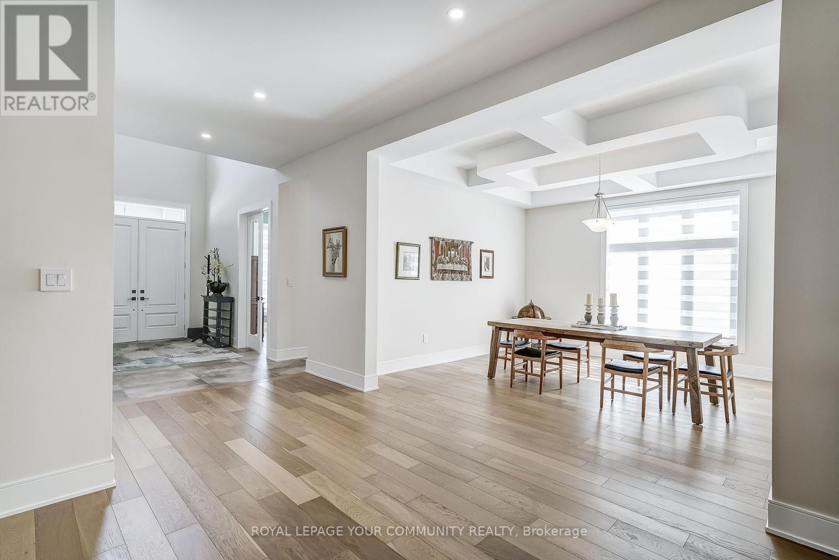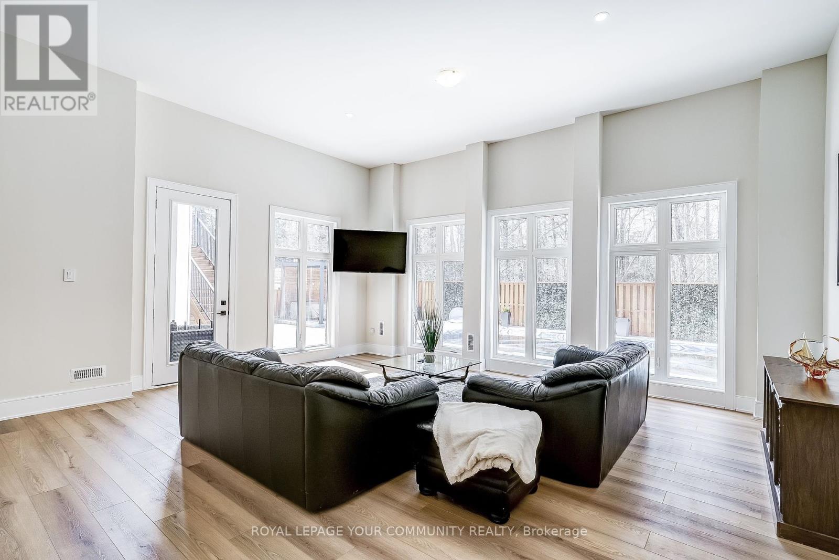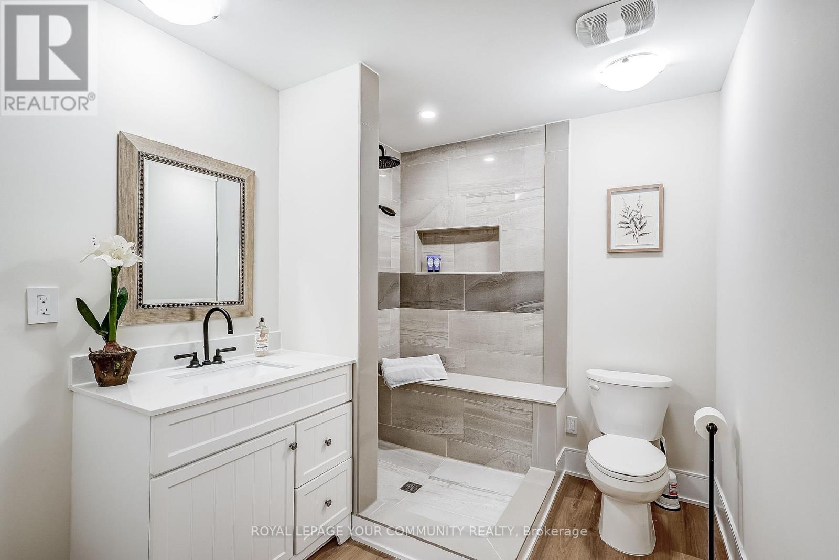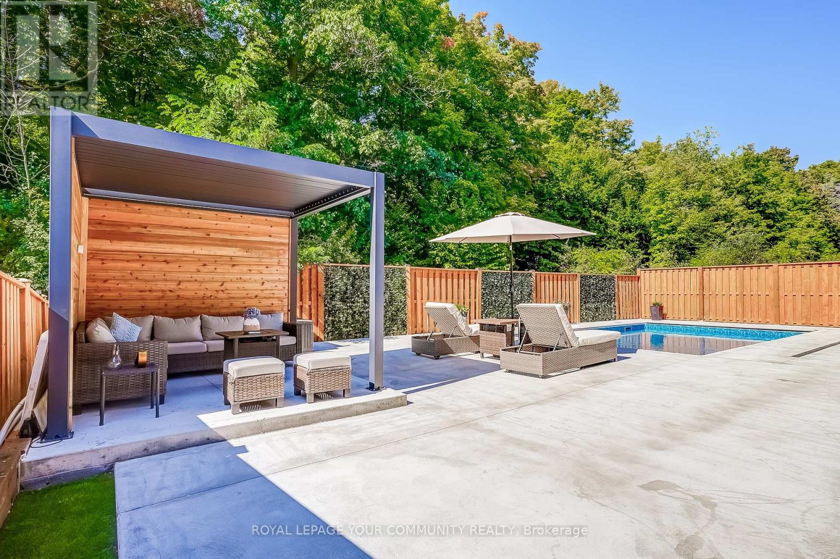5 Bedroom
7 Bathroom
3500 - 5000 sqft
Fireplace
Inground Pool
Central Air Conditioning
Forced Air
Landscaped
$4,788,800
Luxury Redefined in Prestigious Patterson. Welcome to a rare offering, a custom-built masterpiece in the highly sought after Community of Patterson. Designed for the discerning buyer, this ultra-luxurious home seamlessly blends timeless elegance with modern sophistication. Every inch of this residence speaks to uncompromising quality, from the curated designer finishes to the finest top-end appliances. Grand livings spaces, soaring ceilings, and bespoke details throughout set the tone for refined living and effortless entertaining. A private elevator provides convenient access across all levels, enhancing both comfort and accessibility. The heart of the home is a Chef's dream Kitchen, perfectly appointed for both intimate dinners and grand soirees. Step outside to your own private oasis, an expansive outdoor loggia with a gas fireplace, ideal for al fresco gatherings year-round. The lushly landscaped backyard is anchored by a resort-style swimming pool, creating a tranquil retreat just steps from your door. This exceptional property offers a rare combination of architectural excellence, premier location, and unmatched amenities crafted for those who demand the very best. (id:49269)
Property Details
|
MLS® Number
|
N12110430 |
|
Property Type
|
Single Family |
|
Community Name
|
Patterson |
|
AmenitiesNearBy
|
Hospital, Public Transit, Schools |
|
Features
|
Irregular Lot Size, Ravine |
|
ParkingSpaceTotal
|
10 |
|
PoolType
|
Inground Pool |
|
Structure
|
Deck, Patio(s) |
Building
|
BathroomTotal
|
7 |
|
BedroomsAboveGround
|
4 |
|
BedroomsBelowGround
|
1 |
|
BedroomsTotal
|
5 |
|
Amenities
|
Fireplace(s) |
|
Appliances
|
Window Coverings |
|
BasementDevelopment
|
Finished |
|
BasementFeatures
|
Separate Entrance, Walk Out |
|
BasementType
|
N/a (finished) |
|
ConstructionStyleAttachment
|
Detached |
|
ConstructionStyleOther
|
Seasonal |
|
CoolingType
|
Central Air Conditioning |
|
ExteriorFinish
|
Brick |
|
FireplacePresent
|
Yes |
|
FlooringType
|
Hardwood |
|
FoundationType
|
Concrete |
|
HalfBathTotal
|
1 |
|
HeatingFuel
|
Natural Gas |
|
HeatingType
|
Forced Air |
|
StoriesTotal
|
2 |
|
SizeInterior
|
3500 - 5000 Sqft |
|
Type
|
House |
|
UtilityWater
|
Municipal Water |
Parking
Land
|
Acreage
|
No |
|
FenceType
|
Fenced Yard |
|
LandAmenities
|
Hospital, Public Transit, Schools |
|
LandscapeFeatures
|
Landscaped |
|
Sewer
|
Sanitary Sewer |
|
SizeDepth
|
126 Ft ,7 In |
|
SizeFrontage
|
61 Ft ,2 In |
|
SizeIrregular
|
61.2 X 126.6 Ft |
|
SizeTotalText
|
61.2 X 126.6 Ft |
|
SurfaceWater
|
Lake/pond |
Rooms
| Level |
Type |
Length |
Width |
Dimensions |
|
Lower Level |
Bedroom 5 |
6.33 m |
6.62 m |
6.33 m x 6.62 m |
|
Lower Level |
Recreational, Games Room |
6.14 m |
8.39 m |
6.14 m x 8.39 m |
|
Lower Level |
Media |
4.12 m |
6.1 m |
4.12 m x 6.1 m |
|
Lower Level |
Other |
3.77 m |
1.04 m |
3.77 m x 1.04 m |
|
Main Level |
Eating Area |
4.26 m |
4.25 m |
4.26 m x 4.25 m |
|
Main Level |
Dining Room |
4.24 m |
4.53 m |
4.24 m x 4.53 m |
|
Main Level |
Kitchen |
4.4 m |
4.87 m |
4.4 m x 4.87 m |
|
Main Level |
Mud Room |
3.8 m |
3.17 m |
3.8 m x 3.17 m |
|
Main Level |
Living Room |
6.36 m |
4.41 m |
6.36 m x 4.41 m |
|
Main Level |
Office |
4.22 m |
3.96 m |
4.22 m x 3.96 m |
|
Upper Level |
Laundry Room |
4.29 m |
3.32 m |
4.29 m x 3.32 m |
|
Upper Level |
Primary Bedroom |
10.7 m |
4.9 m |
10.7 m x 4.9 m |
|
Upper Level |
Bedroom 2 |
4.21 m |
5.05 m |
4.21 m x 5.05 m |
|
Upper Level |
Bedroom 3 |
5.4 m |
3.94 m |
5.4 m x 3.94 m |
|
Upper Level |
Bedroom 4 |
5.07 m |
4.76 m |
5.07 m x 4.76 m |
https://www.realtor.ca/real-estate/28229838/176-farrell-road-vaughan-patterson-patterson

