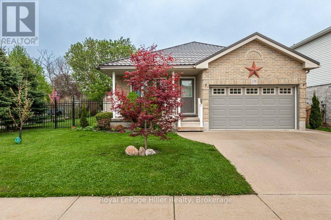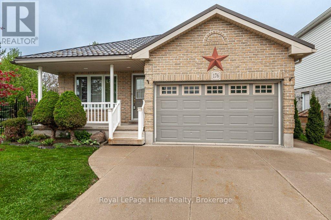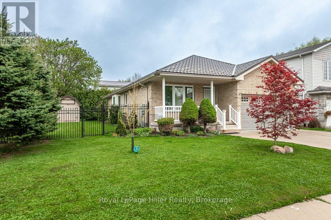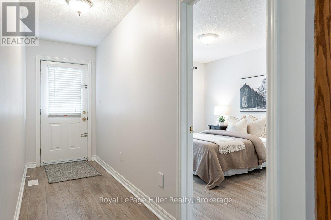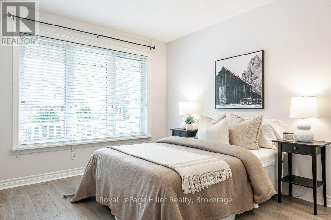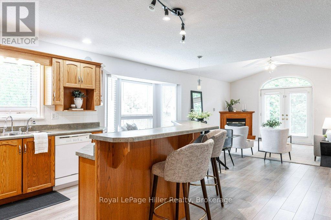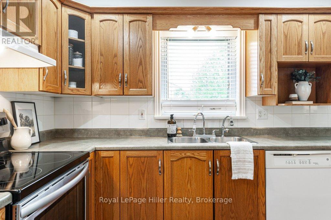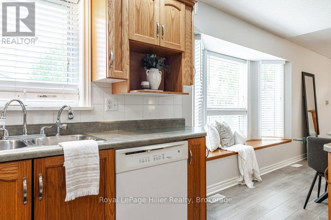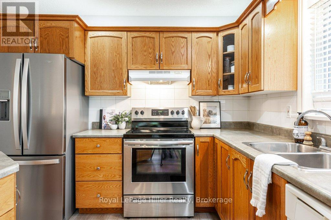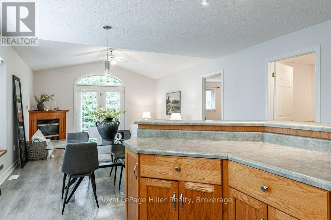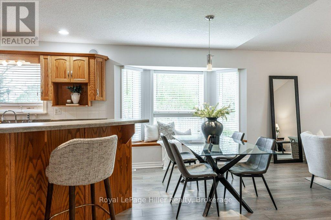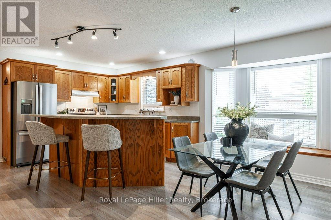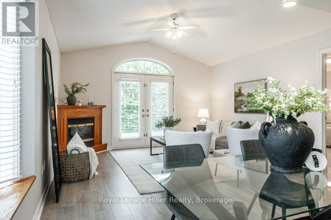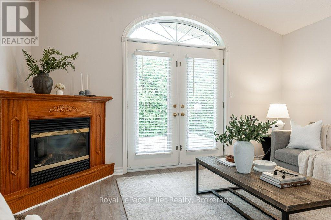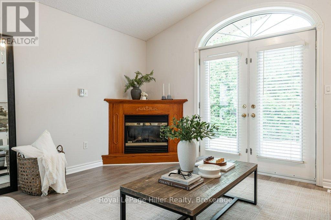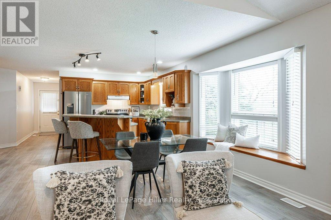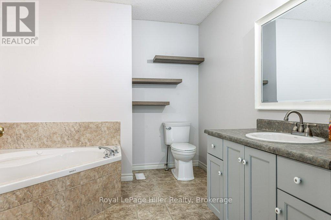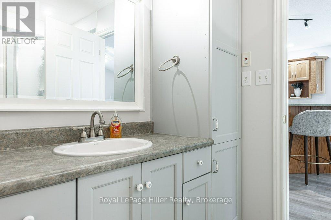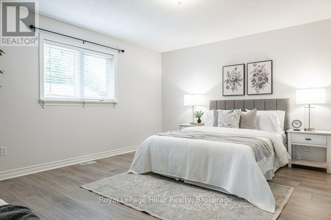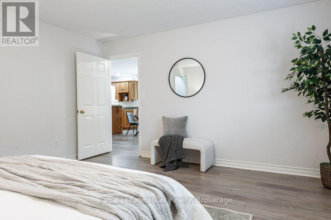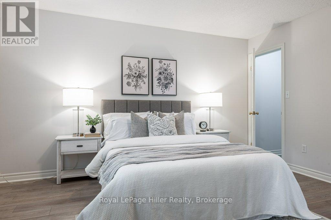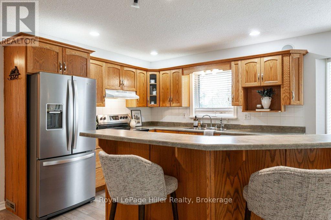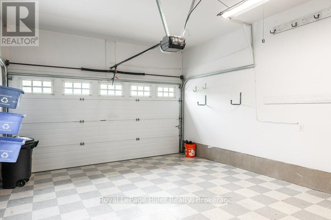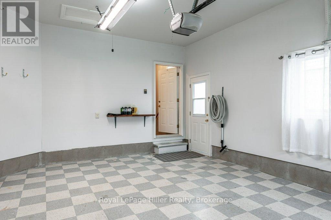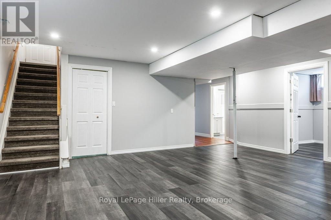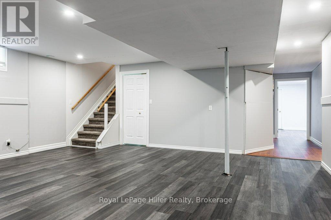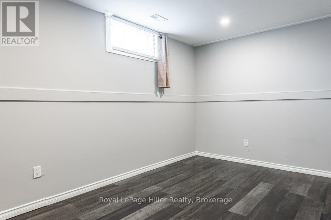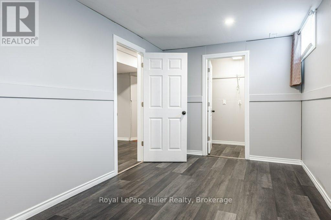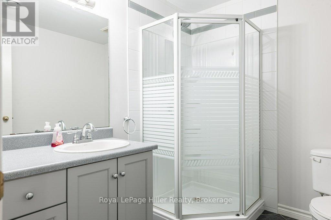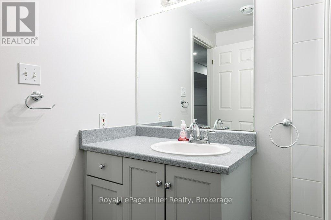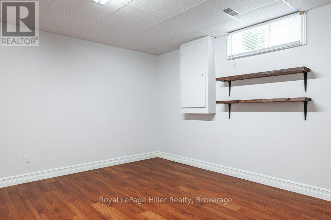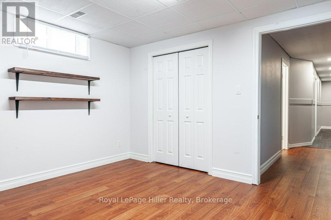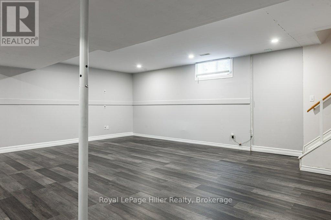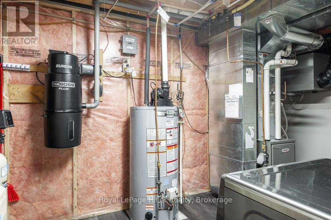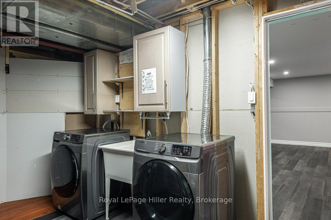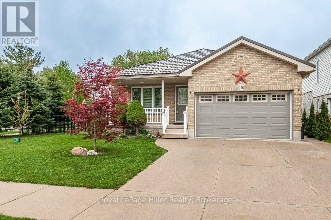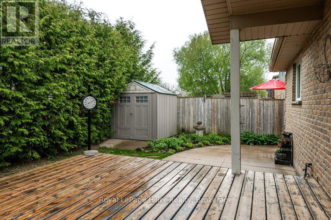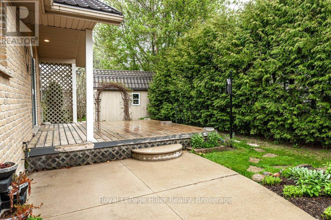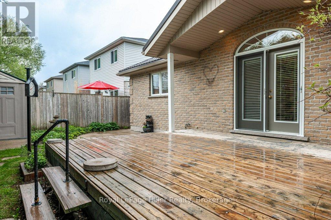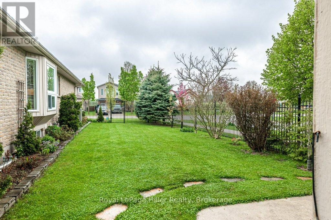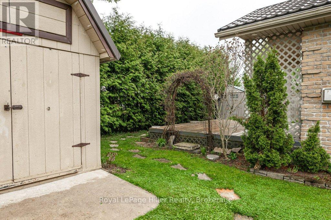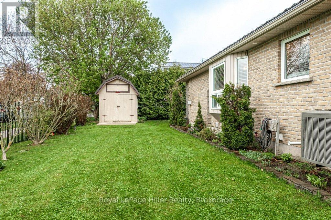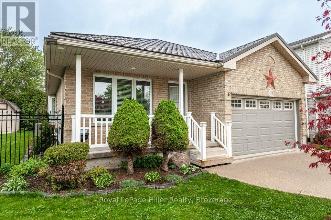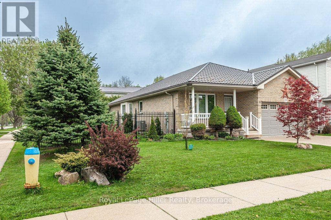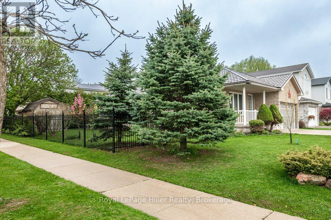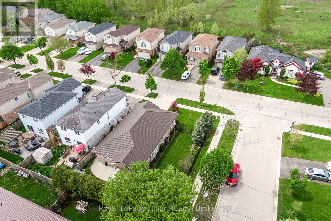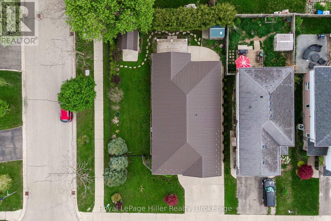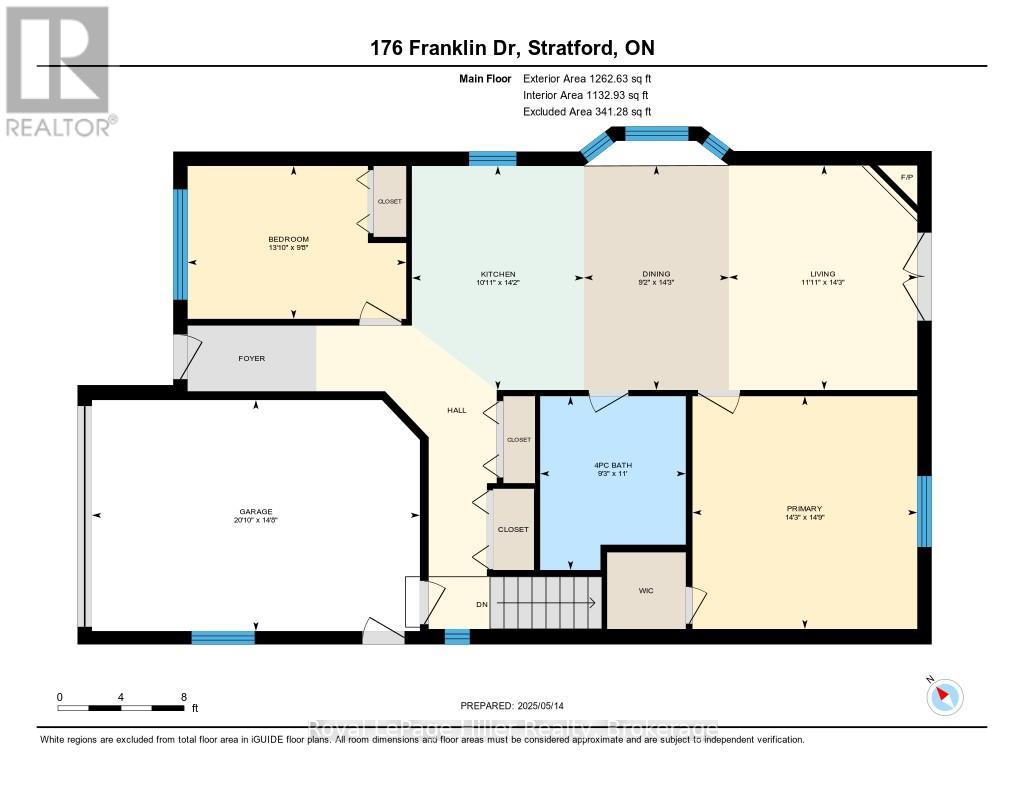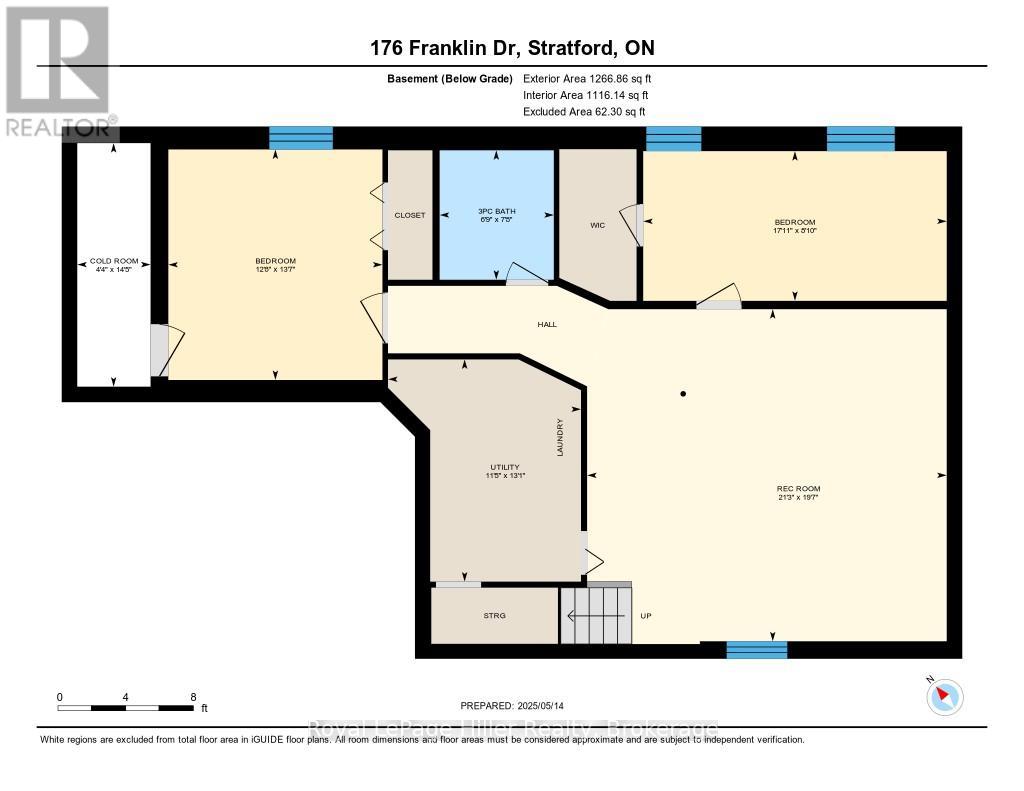4 Bedroom
2 Bathroom
1100 - 1500 sqft
Bungalow
Fireplace
Central Air Conditioning, Air Exchanger
Forced Air
$825,000
Welcome to this well-maintained all-brick bungalow, ideally situated on a corner lot in a bright and friendly Stratford neighbourhood. With a metal roof installed in 2017 and all major mechanicals replaced within the last 3 years including furnace, A/C, and hot water tank, this home offers worry-free living and excellent value. Inside, you'll find a functional layout featuring 2 bedrooms on the main level and 2 additional bedrooms downstairs, perfect for families, seniors looking for one floor living, or hosting guests. The main floor boasts a spacious 4-piece bathroom complete with a jet tub, while the bright living room is warmed by a cozy gas fireplace. The kitchen includes a new fridge and stove, with a new washer and dryer also included for added convenience. Laundry is currently in the basement but there are hook ups on the main floor if desired. Step outside to enjoy the private, fully fenced yard (wrought iron), beautifully landscaped and complete with two handy storage sheds. With a corner lot location, the yard offers impressive privacy and space, ideal for relaxing or entertaining.This move-in ready home combines comfort, updates, and location. Don't miss your chance to make it yours! (id:49269)
Open House
This property has open houses!
Starts at:
5:30 pm
Ends at:
7:30 pm
Property Details
|
MLS® Number
|
X12147760 |
|
Property Type
|
Single Family |
|
Community Name
|
Stratford |
|
AmenitiesNearBy
|
Public Transit, Schools |
|
EquipmentType
|
None |
|
ParkingSpaceTotal
|
5 |
|
RentalEquipmentType
|
None |
|
Structure
|
Deck, Shed |
Building
|
BathroomTotal
|
2 |
|
BedroomsAboveGround
|
2 |
|
BedroomsBelowGround
|
2 |
|
BedroomsTotal
|
4 |
|
Age
|
16 To 30 Years |
|
Appliances
|
Water Heater, Water Softener, Central Vacuum, Dishwasher, Dryer, Garage Door Opener, Stove, Washer, Refrigerator |
|
ArchitecturalStyle
|
Bungalow |
|
BasementDevelopment
|
Finished |
|
BasementType
|
Full (finished) |
|
ConstructionStyleAttachment
|
Detached |
|
CoolingType
|
Central Air Conditioning, Air Exchanger |
|
ExteriorFinish
|
Brick |
|
FireProtection
|
Smoke Detectors |
|
FireplacePresent
|
Yes |
|
FoundationType
|
Poured Concrete |
|
HeatingFuel
|
Natural Gas |
|
HeatingType
|
Forced Air |
|
StoriesTotal
|
1 |
|
SizeInterior
|
1100 - 1500 Sqft |
|
Type
|
House |
|
UtilityWater
|
Municipal Water |
Parking
Land
|
Acreage
|
No |
|
LandAmenities
|
Public Transit, Schools |
|
Sewer
|
Sanitary Sewer |
|
SizeDepth
|
98 Ft |
|
SizeFrontage
|
61 Ft |
|
SizeIrregular
|
61 X 98 Ft |
|
SizeTotalText
|
61 X 98 Ft|under 1/2 Acre |
|
ZoningDescription
|
R1(5)-15 |
Rooms
| Level |
Type |
Length |
Width |
Dimensions |
|
Basement |
Bedroom |
2.7 m |
5.47 m |
2.7 m x 5.47 m |
|
Basement |
Utility Room |
4 m |
3.48 m |
4 m x 3.48 m |
|
Basement |
Recreational, Games Room |
5.98 m |
6.48 m |
5.98 m x 6.48 m |
|
Basement |
Bedroom |
4.15 m |
1 m |
4.15 m x 1 m |
|
Basement |
Bathroom |
2.33 m |
2.06 m |
2.33 m x 2.06 m |
|
Main Level |
Kitchen |
4.33 m |
3.33 m |
4.33 m x 3.33 m |
|
Main Level |
Living Room |
4.34 m |
3 m |
4.34 m x 3 m |
|
Main Level |
Dining Room |
4.34 m |
2.81 m |
4.34 m x 2.81 m |
|
Main Level |
Primary Bedroom |
4.5 m |
4.35 m |
4.5 m x 4.35 m |
|
Main Level |
Bedroom |
2.96 m |
4.23 m |
2.96 m x 4.23 m |
|
Main Level |
Bathroom |
3.36 m |
2.82 m |
3.36 m x 2.82 m |
Utilities
|
Cable
|
Installed |
|
Wireless
|
Available |
https://www.realtor.ca/real-estate/28310910/176-franklin-drive-stratford-stratford

