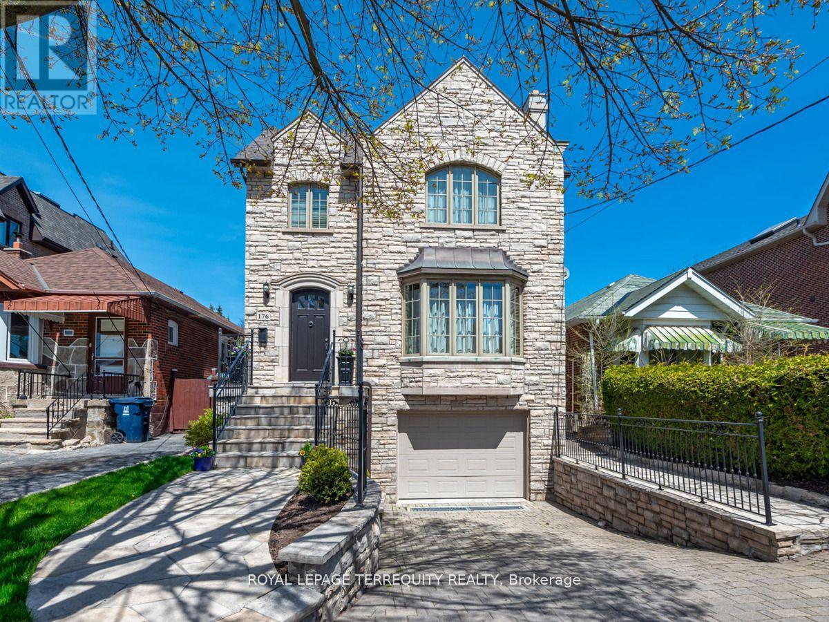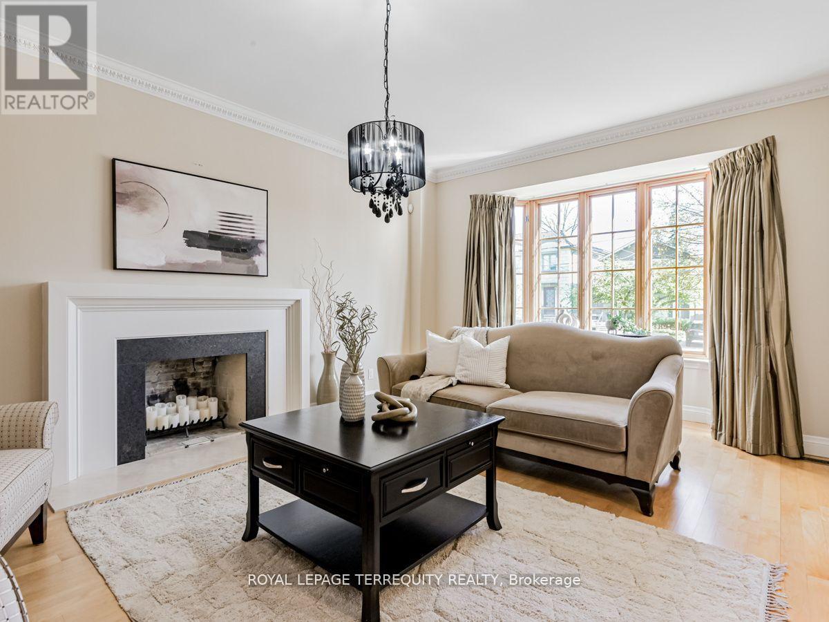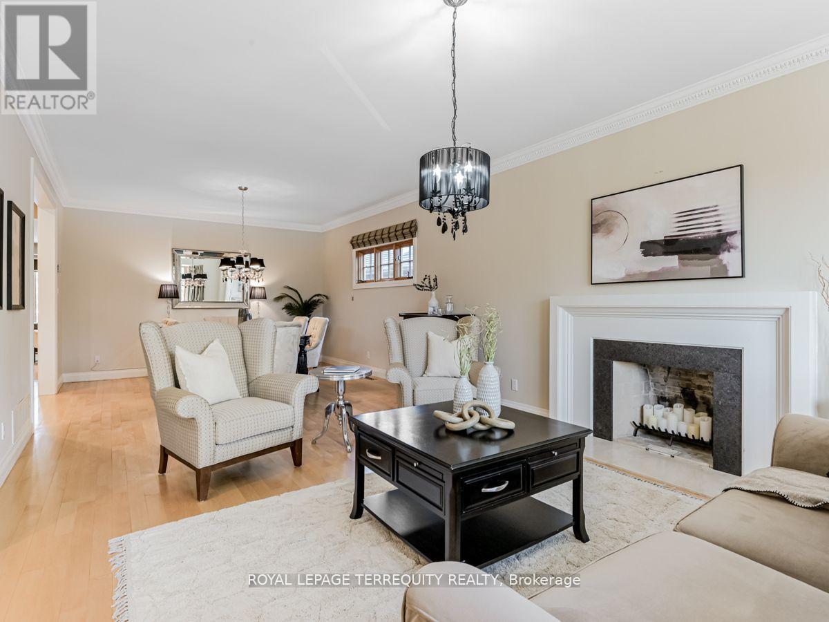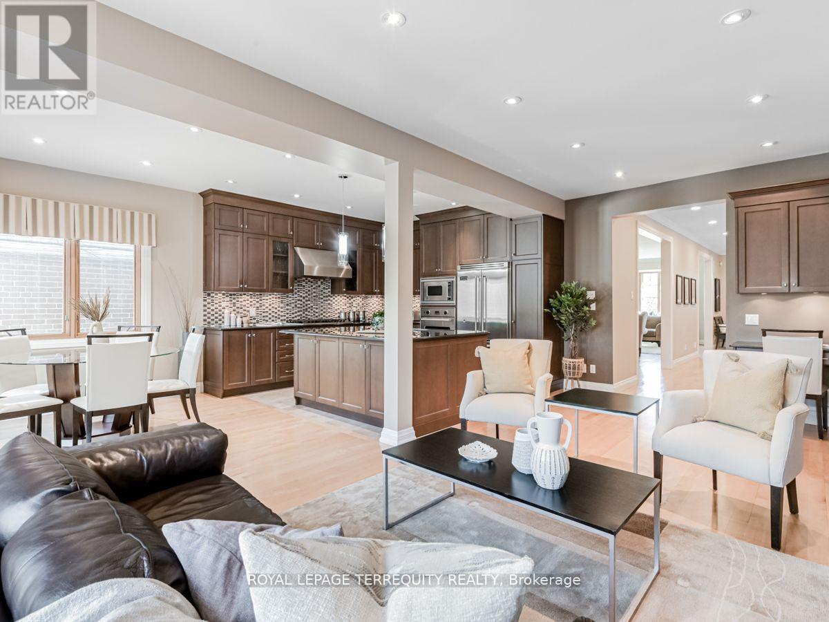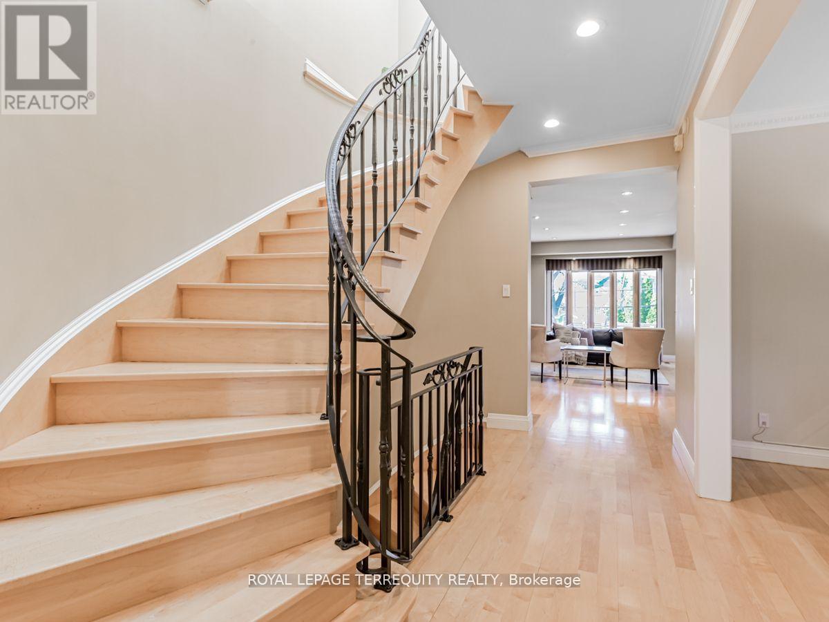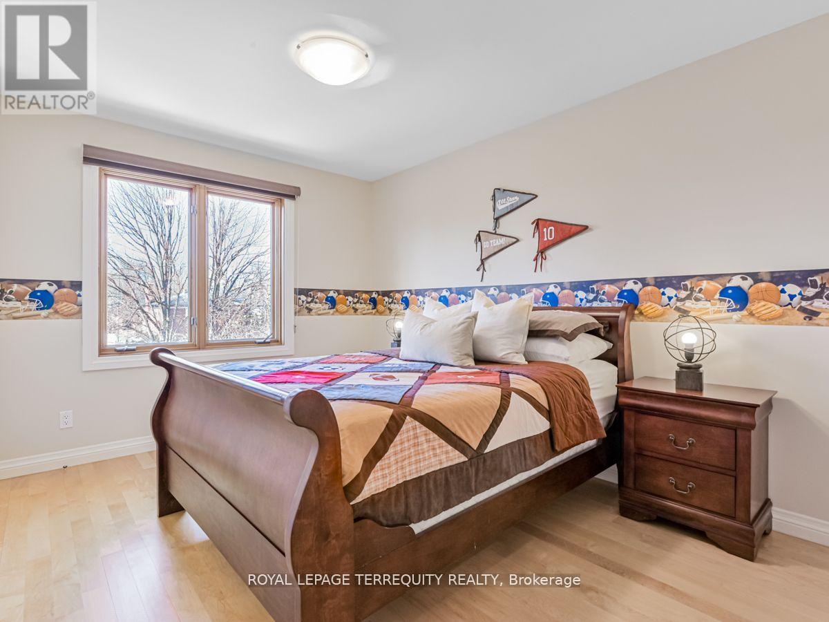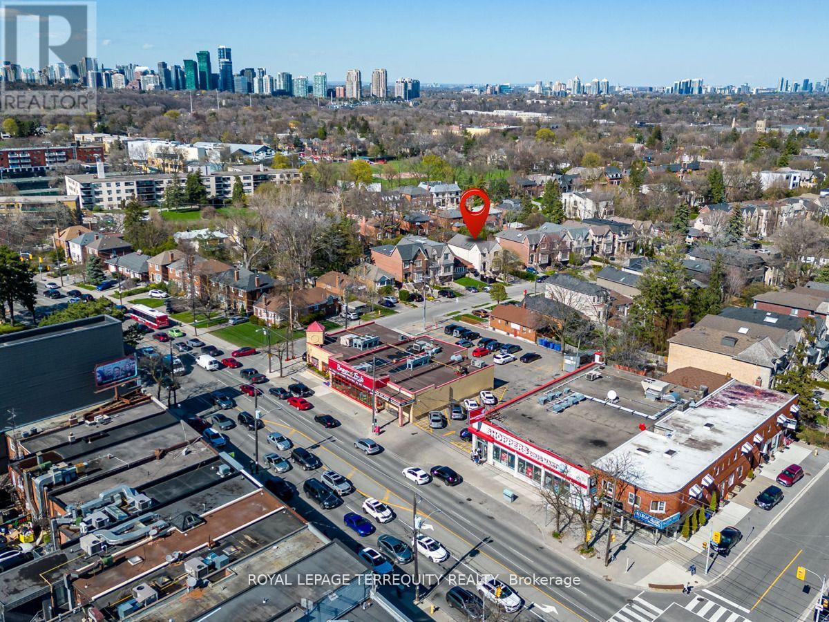5 Bedroom
4 Bathroom
Fireplace
Central Air Conditioning
Forced Air
$10,000 Monthly
A Bright And Spacious Well Maintained Stone and Stucco Home With 3750 Sq. Ft. Of Comfortable Living Space. In The Coveted Popular Cricket Club, Situated East Side Of Avenue In Renowned School District Area. Four + Bed, Four Bath, Stunning Custom Built Kitchen With Oversized Island, And Breakfast Area, Family Room, Second-Floor Laundry Room, Double Entry, Interlocking Driveway, Hundreds Of Thousands In Upgrades, Fully Fenced Backyard With Two Walk Outs And A Gas Hookup. Perfect for Children And Entertaining. Steps Away From Avenue Rd Shopping And Restaurants, Easy Commute with 401 nearby. **** EXTRAS **** S/S Viking Appliances Fridge, 6 Gas Burner Stove Top, Exhaust Fan, Oven, Microwave, B/I Dishwasher, GE Washer, Miele Dryer, All ELF And Window Coverings Except Exclusions (id:49269)
Property Details
|
MLS® Number
|
C8341348 |
|
Property Type
|
Single Family |
|
Community Name
|
Bedford Park-Nortown |
|
Amenities Near By
|
Park, Place Of Worship, Public Transit, Schools |
|
Community Features
|
Community Centre |
|
Features
|
Carpet Free, Sauna |
|
Parking Space Total
|
4 |
Building
|
Bathroom Total
|
4 |
|
Bedrooms Above Ground
|
4 |
|
Bedrooms Below Ground
|
1 |
|
Bedrooms Total
|
5 |
|
Appliances
|
Oven - Built-in, Central Vacuum, Range |
|
Basement Development
|
Finished |
|
Basement Features
|
Separate Entrance, Walk Out |
|
Basement Type
|
N/a (finished) |
|
Construction Style Attachment
|
Detached |
|
Cooling Type
|
Central Air Conditioning |
|
Exterior Finish
|
Stone, Stucco |
|
Fireplace Present
|
Yes |
|
Foundation Type
|
Concrete |
|
Heating Fuel
|
Natural Gas |
|
Heating Type
|
Forced Air |
|
Stories Total
|
2 |
|
Type
|
House |
|
Utility Water
|
Municipal Water |
Parking
Land
|
Acreage
|
No |
|
Land Amenities
|
Park, Place Of Worship, Public Transit, Schools |
|
Sewer
|
Sanitary Sewer |
|
Size Irregular
|
30.09 X 137.7 Ft ; 30x137.7 30x135.6 |
|
Size Total Text
|
30.09 X 137.7 Ft ; 30x137.7 30x135.6 |
Rooms
| Level |
Type |
Length |
Width |
Dimensions |
|
Second Level |
Primary Bedroom |
5.11 m |
4.17 m |
5.11 m x 4.17 m |
|
Second Level |
Bedroom 2 |
4.17 m |
3.05 m |
4.17 m x 3.05 m |
|
Second Level |
Bedroom 3 |
4.06 m |
3.05 m |
4.06 m x 3.05 m |
|
Second Level |
Bedroom 4 |
4.06 m |
3.12 m |
4.06 m x 3.12 m |
|
Lower Level |
Office |
3.1 m |
2.31 m |
3.1 m x 2.31 m |
|
Lower Level |
Other |
2.49 m |
2.06 m |
2.49 m x 2.06 m |
|
Lower Level |
Great Room |
6.6 m |
6.43 m |
6.6 m x 6.43 m |
|
Main Level |
Living Room |
4.75 m |
4.11 m |
4.75 m x 4.11 m |
|
Main Level |
Dining Room |
4.75 m |
4.11 m |
4.75 m x 4.11 m |
|
Main Level |
Kitchen |
4.29 m |
3.78 m |
4.29 m x 3.78 m |
|
Main Level |
Eating Area |
3.66 m |
3.92 m |
3.66 m x 3.92 m |
|
Main Level |
Family Room |
6.65 m |
3.38 m |
6.65 m x 3.38 m |
https://www.realtor.ca/real-estate/26898060/176-joicey-boulevard-toronto-bedford-park-nortown

