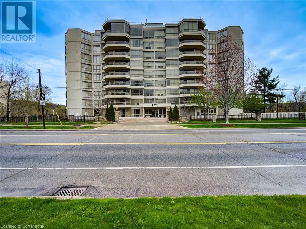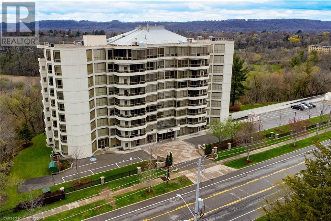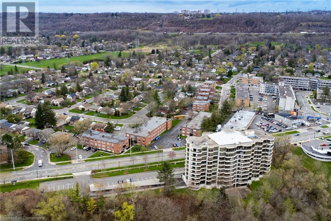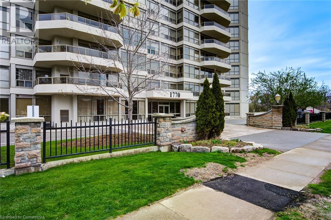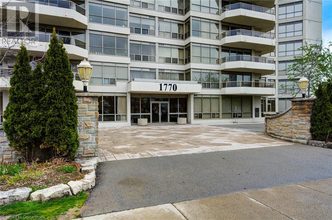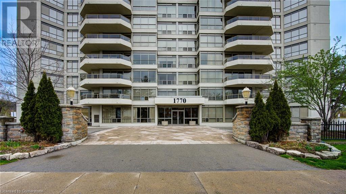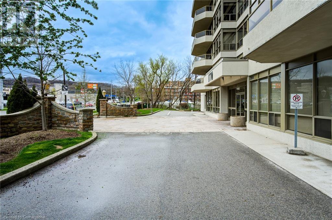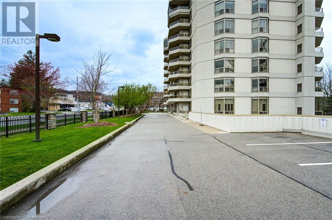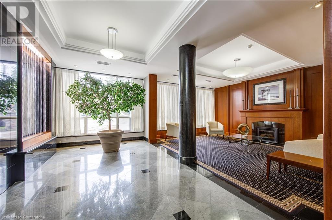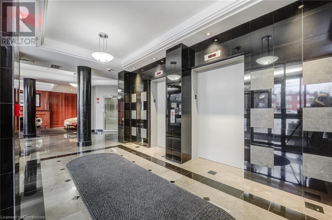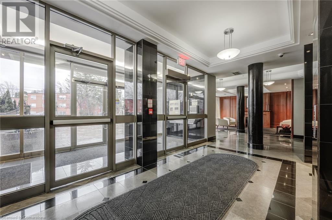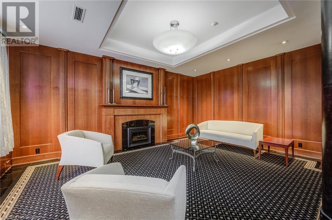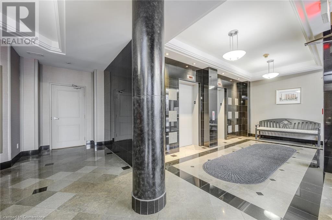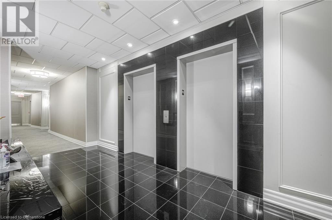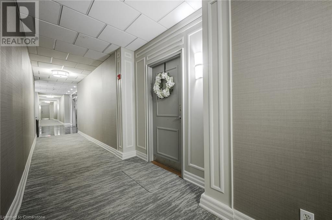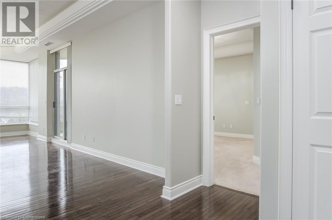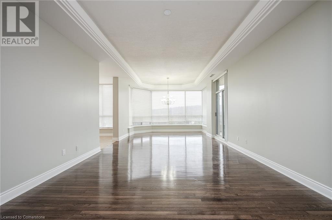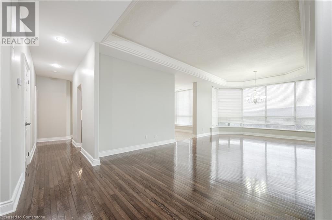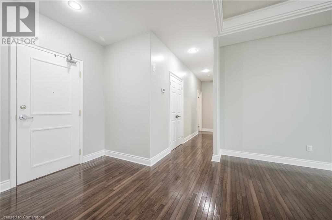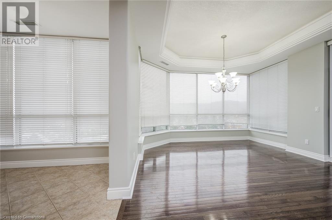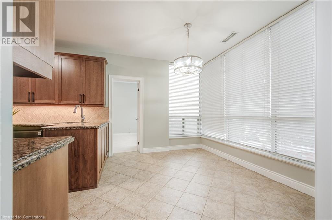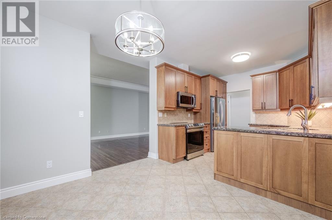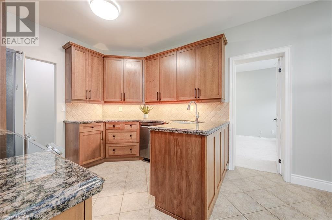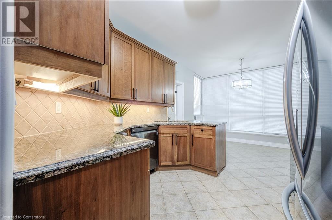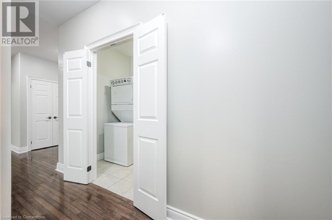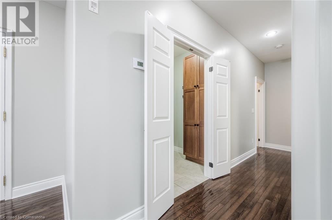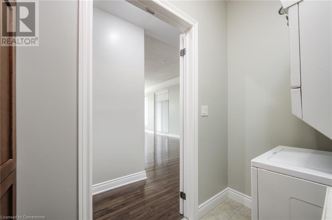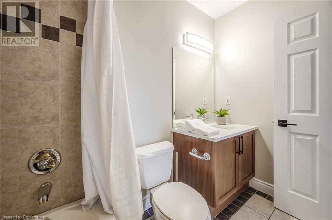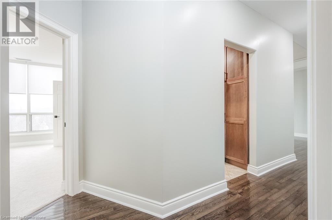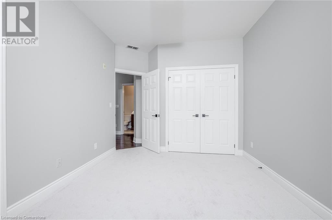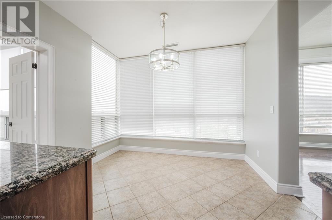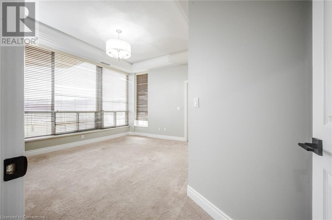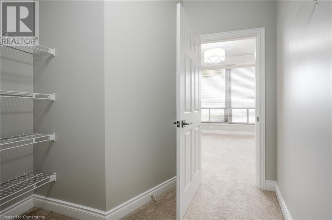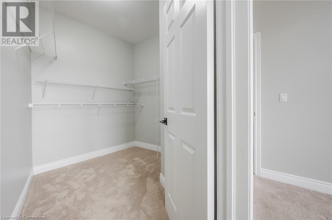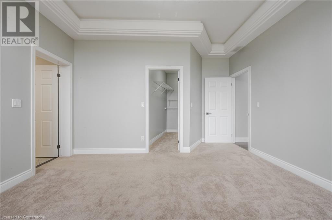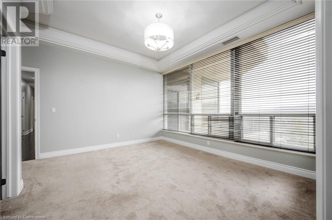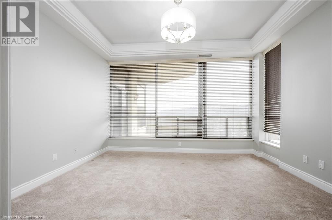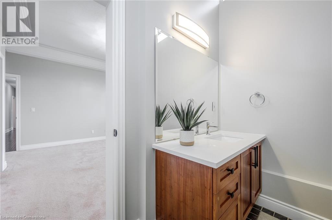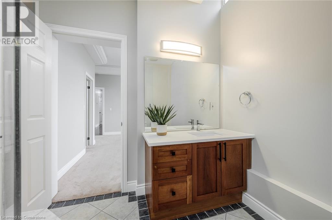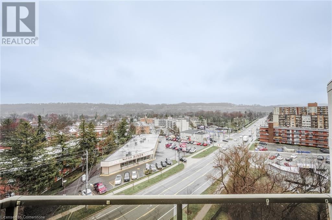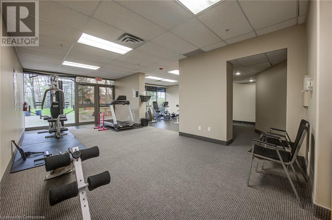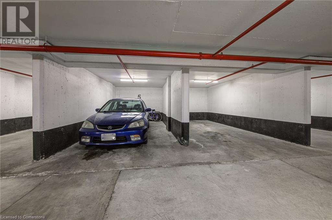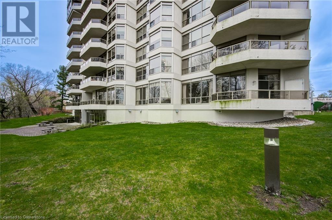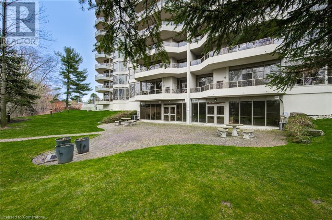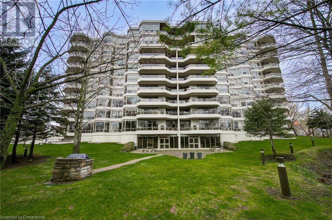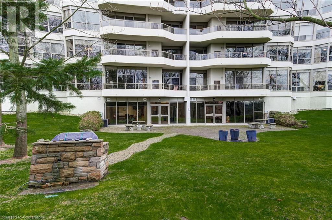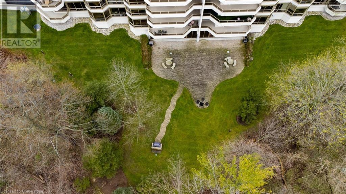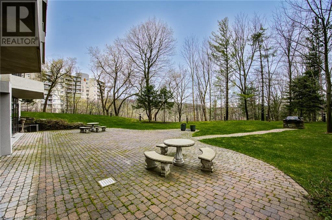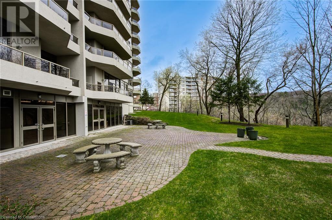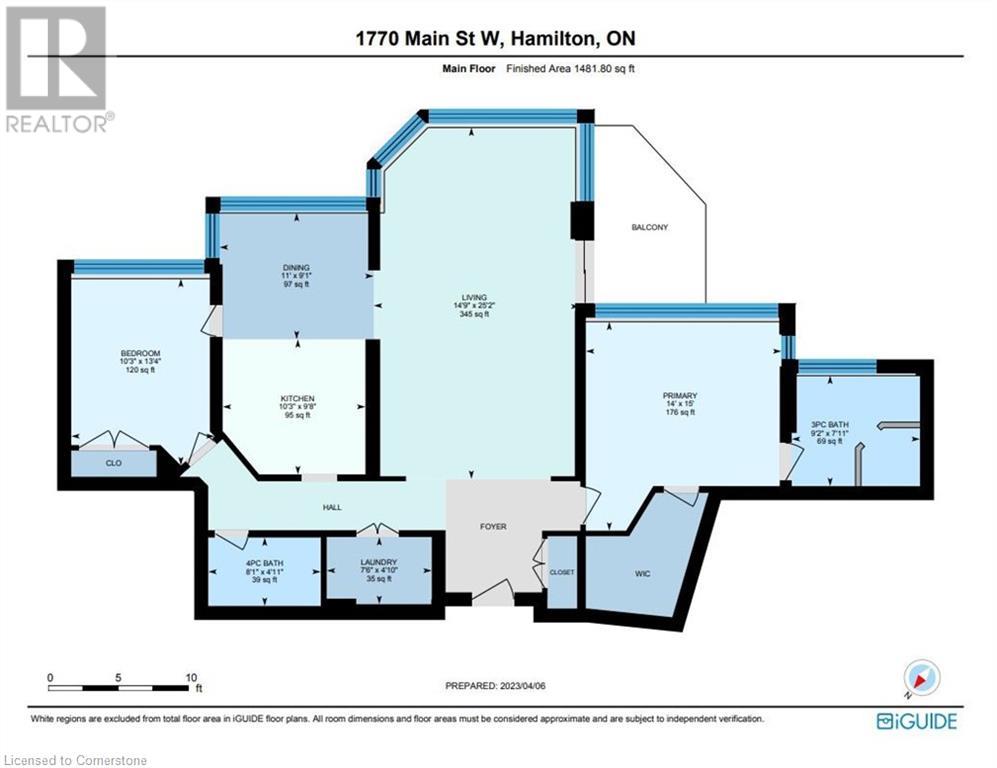2 Bedroom
2 Bathroom
1481 sqft
Forced Air
$3,700 MonthlyInsurance, Parking
The Epitome of upscale living in Valley View Condos! PH5 – welcomes you with from the moment you enter, appreciate the attention to detail with gleaming hardwood floors, and crown mouldings throughout! Presenting over 1400 sqft of luxury, carpet-free formal rooms, an abundance of windows, and eat in kitchen with built-in stainless-steel appliances and granite counters! 2 bedrooms, each on either side of this unit offer the ultimate in privacy, each with a wall of windows, walk-in closets, and a master with walk-in shower with marble surround. This beauty offers a Corner balcony, in suite laundry with a stackable washer and dryer, laundry tub, storage and 2 underground parking spaces! Located in Ainslie Woods, close to public transit, everyday amenities, McMaster University, Parks, Golf, and easy access to HWY 403! Not only does this unit offer everything for you to “Just Move In”, but don’t forget about the fitness room, sauna, guest room, party room with a full kitchen with a walk out to the beautiful, professionally landscaped property & common BBQ area. (id:49269)
Property Details
|
MLS® Number
|
XH4206831 |
|
Property Type
|
Single Family |
|
AmenitiesNearBy
|
Hospital, Park, Place Of Worship, Public Transit, Schools |
|
CommunityFeatures
|
Quiet Area, Community Centre |
|
EquipmentType
|
Water Heater |
|
Features
|
Conservation/green Belt, Balcony, Paved Driveway, Recreational, No Pet Home |
|
ParkingSpaceTotal
|
4 |
|
RentalEquipmentType
|
Water Heater |
|
ViewType
|
View |
Building
|
BathroomTotal
|
2 |
|
BedroomsAboveGround
|
2 |
|
BedroomsTotal
|
2 |
|
ConstructedDate
|
2001 |
|
ConstructionMaterial
|
Concrete Block, Concrete Walls |
|
ConstructionStyleAttachment
|
Attached |
|
ExteriorFinish
|
Concrete, Stucco |
|
FireProtection
|
Full Sprinkler System |
|
FoundationType
|
Poured Concrete |
|
HeatingFuel
|
Natural Gas |
|
HeatingType
|
Forced Air |
|
StoriesTotal
|
1 |
|
SizeInterior
|
1481 Sqft |
|
Type
|
Apartment |
|
UtilityWater
|
Municipal Water |
Parking
|
Attached Garage
|
|
|
Underground
|
|
Land
|
Acreage
|
No |
|
LandAmenities
|
Hospital, Park, Place Of Worship, Public Transit, Schools |
|
Sewer
|
Municipal Sewage System |
|
ZoningDescription
|
E/s-1113 |
Rooms
| Level |
Type |
Length |
Width |
Dimensions |
|
Main Level |
3pc Bathroom |
|
|
' x ' |
|
Main Level |
Laundry Room |
|
|
4'10'' x 7'6'' |
|
Main Level |
4pc Bathroom |
|
|
' x ' |
|
Main Level |
Bedroom |
|
|
13'4'' x 10'3'' |
|
Main Level |
Primary Bedroom |
|
|
14'0'' x 15'0'' |
|
Main Level |
Kitchen |
|
|
9'8'' x 10'3'' |
|
Main Level |
Dining Room |
|
|
9'11'' x 11'0'' |
|
Main Level |
Living Room |
|
|
25'2'' x 14'9'' |
|
Main Level |
Foyer |
|
|
' x ' |
https://www.realtor.ca/real-estate/27425196/1770-main-street-w-unit-ph5-hamilton

