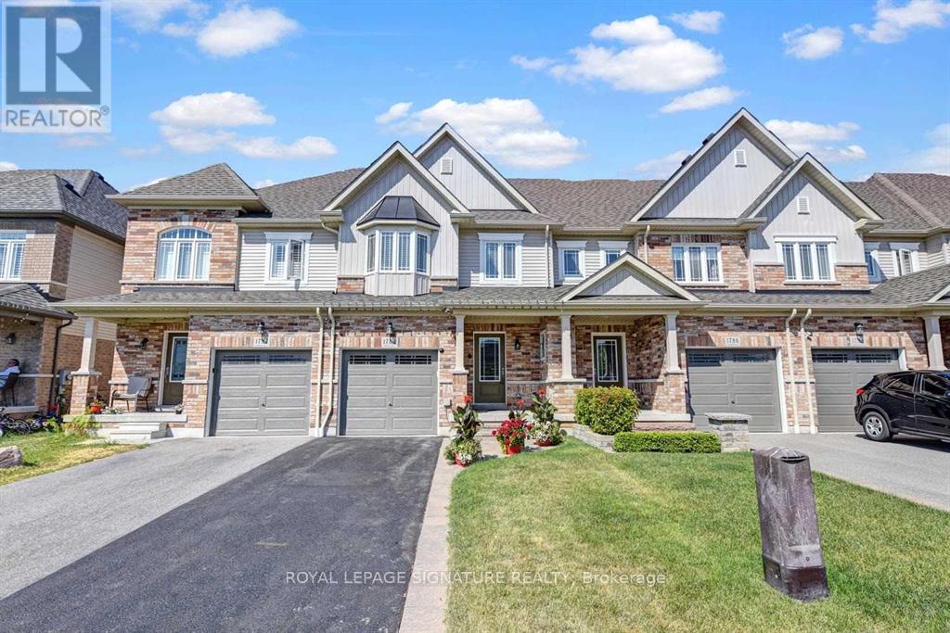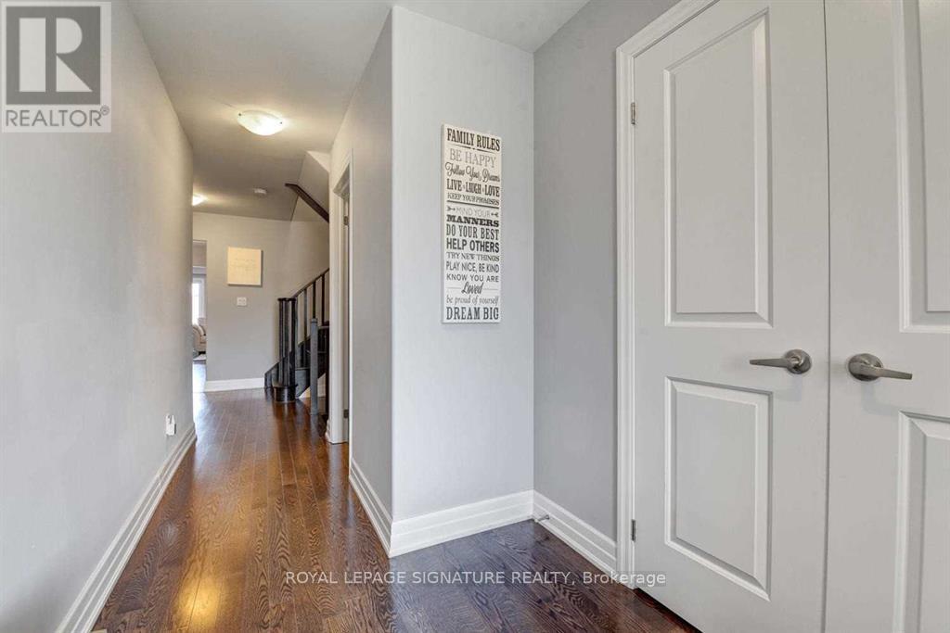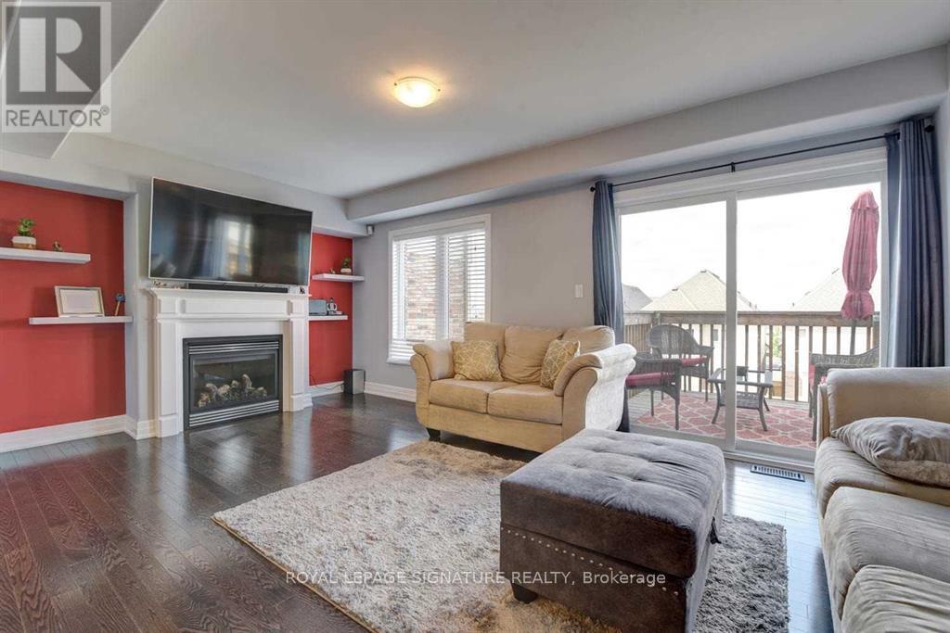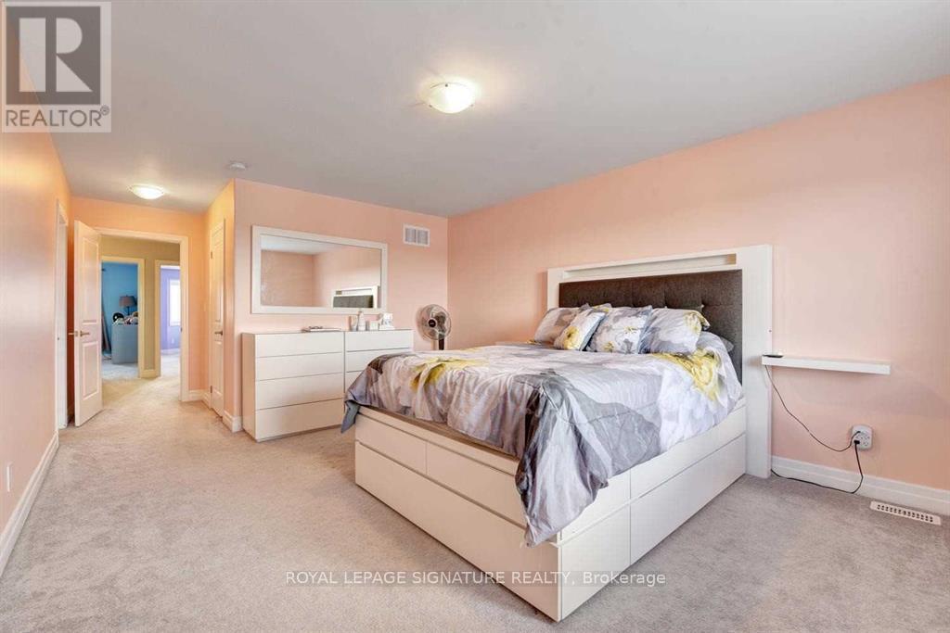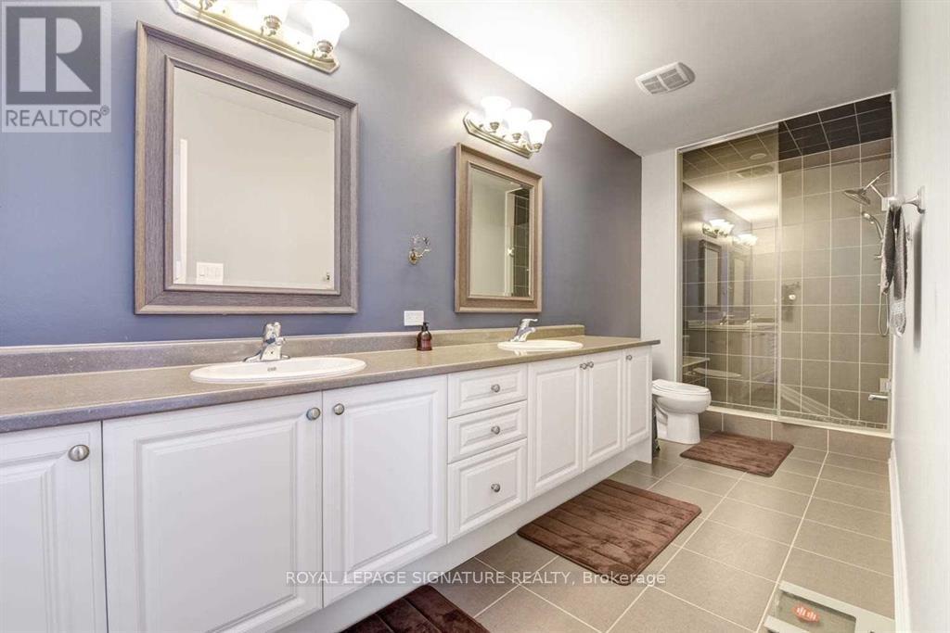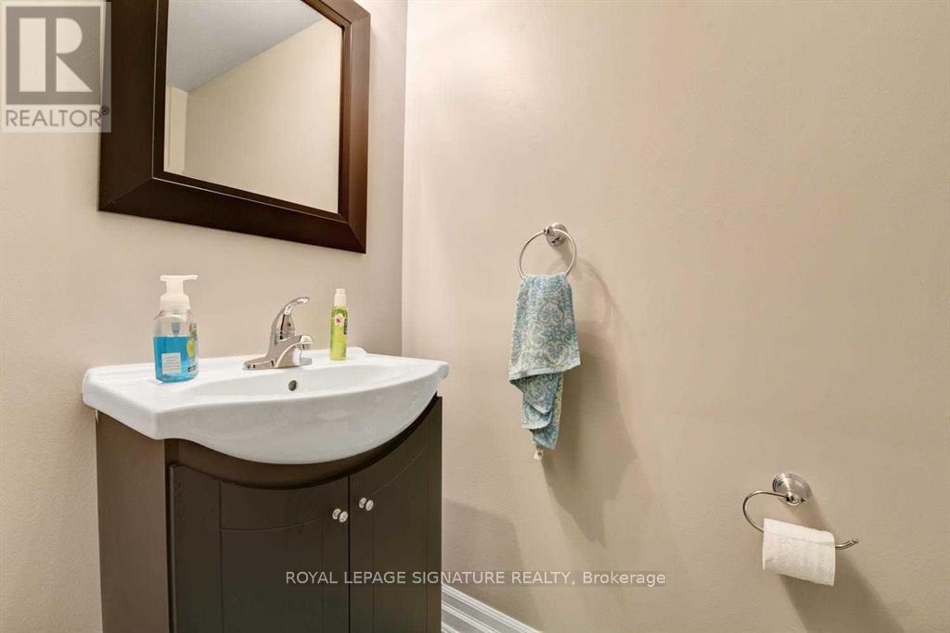4 Bedroom
4 Bathroom
1500 - 2000 sqft
Fireplace
Central Air Conditioning
Forced Air
$3,000 Monthly
Stunning 3-Bedroom Freehold Townhome with Finished Walkout Basement in Sought-After Samac, Oshawa! This beautifully maintained freehold townhome features 3 spacious bedrooms, a finished walkout basement, and an abundance of natural light throughout. The open-concept kitchen and family room layout creates an inviting space perfect for both everyday living and entertaining. Key Features You'll Love: Upgraded kitchen with quartz countertops, stainless steel appliances, eat-in layout, and tons of storage, Deck Overlooking the Backyard From Family Room, Elegant hardwood floors throughout the main living areas, Finished walkout basement ideal as a rec room, home theater, kids play zone, or even a 4th bedroom, Main floor laundry for maximum convenience, Primary bedroom with his & her closets and 4-pc Ensuite, Two additional generously sized bedrooms. Located in a family-friendly neighborhood with parks, schools, shopping, and transit nearby. Perfect for families or professionals looking for a bright, spacious, and modern home in a thriving community. (id:49269)
Property Details
|
MLS® Number
|
E12204994 |
|
Property Type
|
Single Family |
|
Community Name
|
Samac |
|
ParkingSpaceTotal
|
3 |
Building
|
BathroomTotal
|
4 |
|
BedroomsAboveGround
|
3 |
|
BedroomsBelowGround
|
1 |
|
BedroomsTotal
|
4 |
|
Age
|
6 To 15 Years |
|
Appliances
|
Water Heater - Tankless, Dishwasher, Dryer, Garage Door Opener, Microwave, Hood Fan, Stove, Washer, Refrigerator |
|
BasementDevelopment
|
Finished |
|
BasementFeatures
|
Walk Out |
|
BasementType
|
Full (finished) |
|
ConstructionStyleAttachment
|
Attached |
|
CoolingType
|
Central Air Conditioning |
|
ExteriorFinish
|
Brick |
|
FireplacePresent
|
Yes |
|
FlooringType
|
Tile, Hardwood, Carpeted |
|
FoundationType
|
Concrete |
|
HalfBathTotal
|
2 |
|
HeatingFuel
|
Natural Gas |
|
HeatingType
|
Forced Air |
|
StoriesTotal
|
2 |
|
SizeInterior
|
1500 - 2000 Sqft |
|
Type
|
Row / Townhouse |
|
UtilityWater
|
Municipal Water |
Parking
Land
|
Acreage
|
No |
|
Sewer
|
Sanitary Sewer |
|
SizeDepth
|
108 Ft ,3 In |
|
SizeFrontage
|
19 Ft ,8 In |
|
SizeIrregular
|
19.7 X 108.3 Ft |
|
SizeTotalText
|
19.7 X 108.3 Ft |
Rooms
| Level |
Type |
Length |
Width |
Dimensions |
|
Second Level |
Primary Bedroom |
6.96 m |
3.84 m |
6.96 m x 3.84 m |
|
Second Level |
Bedroom 2 |
4.48 m |
2.71 m |
4.48 m x 2.71 m |
|
Second Level |
Bedroom 3 |
5.04 m |
2.95 m |
5.04 m x 2.95 m |
|
Basement |
Great Room |
|
|
Measurements not available |
|
Main Level |
Kitchen |
3.38 m |
2.64 m |
3.38 m x 2.64 m |
|
Main Level |
Dining Room |
3.39 m |
3.12 m |
3.39 m x 3.12 m |
|
Main Level |
Family Room |
5.71 m |
3.31 m |
5.71 m x 3.31 m |
Utilities
|
Cable
|
Installed |
|
Electricity
|
Installed |
|
Sewer
|
Installed |
https://www.realtor.ca/real-estate/28435108/1784-silverstone-crescent-oshawa-samac-samac

