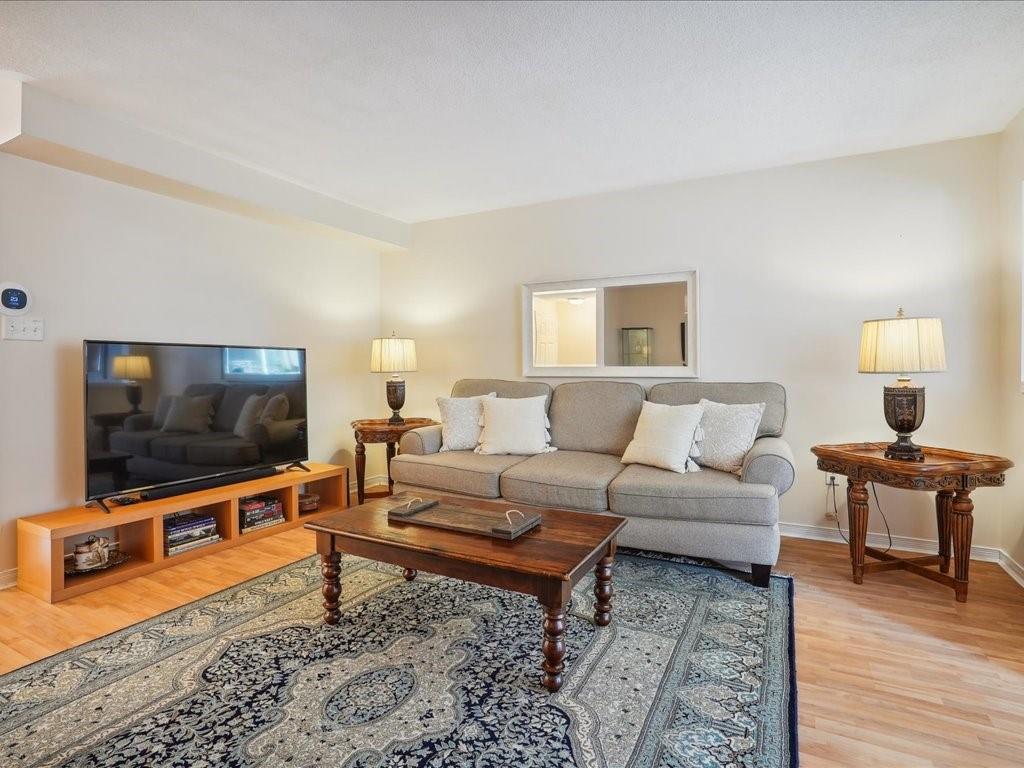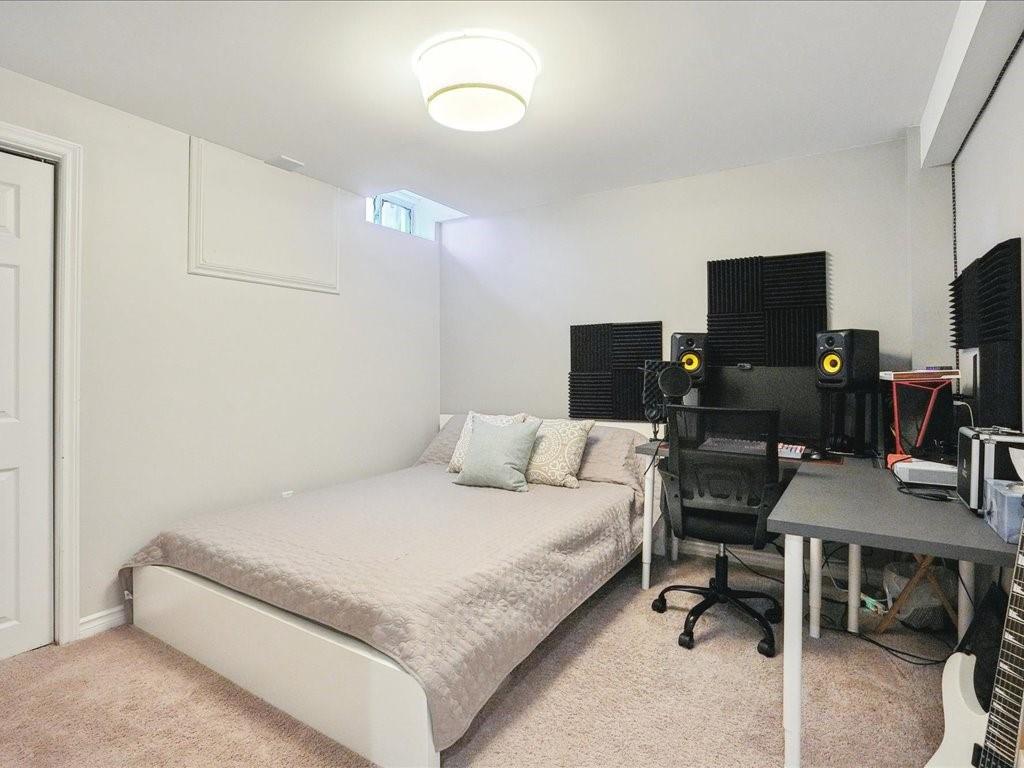4 Bedroom
3 Bathroom
1660 sqft
2 Level
Central Air Conditioning
Forced Air
$969,900
FREEHOLD 3+1 bedroom, 2.5 bath, family home with over 2,200 sq ft of living space. Amazing floor plan with extra large living room overlooking spacious dining area, updated white kitchen with quartz countertops, glass backsplash, newer stainless appliances, and walk-out to fenced yard with deck & large trees. Huge master suite with full ensuite and walk-in closet and updated main bathroom. Professionally finished lower level with rec room, large bedroom, office and serving area - ideal for entertaining or guest suite. Other features include newer shingles, extra insulation, fresh neutral decor throughout, a single car garage with inside entry & backyard access plus driveway that fits 2 cars. Close to hwy and Go Station. *Offers anytime!* (id:49269)
Property Details
|
MLS® Number
|
H4199264 |
|
Property Type
|
Single Family |
|
Amenities Near By
|
Public Transit, Recreation, Schools |
|
Community Features
|
Community Centre |
|
Equipment Type
|
Water Heater |
|
Features
|
Park Setting, Park/reserve, Paved Driveway, Automatic Garage Door Opener |
|
Parking Space Total
|
3 |
|
Rental Equipment Type
|
Water Heater |
Building
|
Bathroom Total
|
3 |
|
Bedrooms Above Ground
|
3 |
|
Bedrooms Below Ground
|
1 |
|
Bedrooms Total
|
4 |
|
Architectural Style
|
2 Level |
|
Basement Development
|
Finished |
|
Basement Type
|
Full (finished) |
|
Constructed Date
|
2004 |
|
Construction Style Attachment
|
Attached |
|
Cooling Type
|
Central Air Conditioning |
|
Exterior Finish
|
Brick |
|
Foundation Type
|
Poured Concrete |
|
Half Bath Total
|
1 |
|
Heating Fuel
|
Natural Gas |
|
Heating Type
|
Forced Air |
|
Stories Total
|
2 |
|
Size Exterior
|
1660 Sqft |
|
Size Interior
|
1660 Sqft |
|
Type
|
Row / Townhouse |
|
Utility Water
|
Municipal Water |
Parking
|
Attached Garage
|
|
|
Inside Entry
|
|
Land
|
Acreage
|
No |
|
Land Amenities
|
Public Transit, Recreation, Schools |
|
Sewer
|
Municipal Sewage System |
|
Size Depth
|
100 Ft |
|
Size Frontage
|
20 Ft |
|
Size Irregular
|
20.01 X 100.07 |
|
Size Total Text
|
20.01 X 100.07|under 1/2 Acre |
|
Soil Type
|
Loam |
Rooms
| Level |
Type |
Length |
Width |
Dimensions |
|
Second Level |
4pc Bathroom |
|
|
Measurements not available |
|
Second Level |
Bedroom |
|
|
11' 10'' x 9' 4'' |
|
Second Level |
Bedroom |
|
|
13' '' x 9' 4'' |
|
Second Level |
4pc Ensuite Bath |
|
|
Measurements not available |
|
Second Level |
Primary Bedroom |
|
|
17' '' x 16' 8'' |
|
Basement |
Laundry Room |
|
|
Measurements not available |
|
Basement |
Office |
|
|
Measurements not available |
|
Basement |
Bedroom |
|
|
Measurements not available |
|
Basement |
Recreation Room |
|
|
Measurements not available |
|
Ground Level |
2pc Bathroom |
|
|
Measurements not available |
|
Ground Level |
Kitchen |
|
|
10' 7'' x 7' 8'' |
|
Ground Level |
Dinette |
|
|
11' 8'' x 9' '' |
|
Ground Level |
Living Room |
|
|
16' 8'' x 15' '' |
|
Ground Level |
Foyer |
|
|
Measurements not available |
https://www.realtor.ca/real-estate/27130368/1785-alessia-avenue-burlington











































