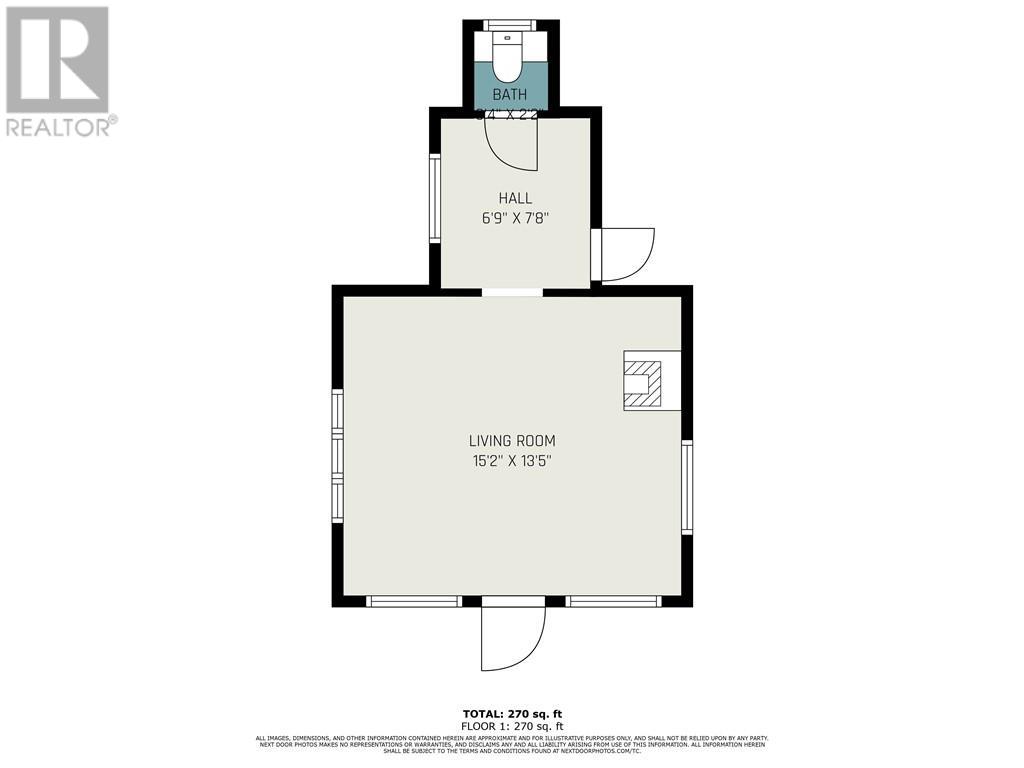3 Bedroom
2 Bathroom
Bungalow
None
Baseboard Heaters, Other
Acreage
$799,000
Nestled on a sprawling 131-acre estate, this charming 3-bedroom, 1.5-bath bungalow is a nature lover's paradise. This home was built accessible with extra wide door ways and no stairs. The property boasts a variety of unique features, including a convenient RV hook-up, a 100-foot heated greenhouse perfect for year-round gardening, and a mix of wooded and workable land ideal for outdoor activities and farming. Additionally, there's a spacious workshop and a separate cabin, perfect for guests or as an income-generating Airbnb. The cabin is wired for a generator or ready for solar panel installation, offering flexible power options. This home presents a unique opportunity to own a versatile property that not only can generate income but also promises a lot of fun. With its multiple uses, it's the perfect investment for those seeking both financial gain and enjoyment. (id:49269)
Business
|
BusinessType
|
Agriculture, Forestry, Fishing and Hunting, Agriculture, Forestry, Fishing and Hunting |
|
BusinessSubType
|
Greenhouse, Vegetable farm |
Property Details
|
MLS® Number
|
1403836 |
|
Property Type
|
Agriculture |
|
Neigbourhood
|
Maberly |
|
CommunicationType
|
Internet Access |
|
Easement
|
Right Of Way |
|
FarmType
|
Greenhouse |
|
Features
|
Acreage, Private Setting, Wooded Area, Farm Setting |
|
ParkingSpaceTotal
|
15 |
|
StorageType
|
Storage Shed |
Building
|
BathroomTotal
|
2 |
|
BedroomsAboveGround
|
3 |
|
BedroomsTotal
|
3 |
|
Appliances
|
Refrigerator, Dishwasher, Dryer, Microwave Range Hood Combo, Stove, Washer |
|
ArchitecturalStyle
|
Bungalow |
|
BasementDevelopment
|
Not Applicable |
|
BasementType
|
None (not Applicable) |
|
ConstructedDate
|
2013 |
|
ConstructionStyleAttachment
|
Detached |
|
CoolingType
|
None |
|
ExteriorFinish
|
Vinyl |
|
FlooringType
|
Laminate |
|
HalfBathTotal
|
1 |
|
HeatingFuel
|
Electric, Wood |
|
HeatingType
|
Baseboard Heaters, Other |
|
StoriesTotal
|
1 |
|
Type
|
House |
|
UtilityWater
|
Drilled Well |
Parking
Land
|
Acreage
|
Yes |
|
Sewer
|
Septic System |
|
SizeIrregular
|
130 |
|
SizeTotal
|
130 Ac |
|
SizeTotalText
|
130 Ac |
|
ZoningDescription
|
Rural |
Rooms
| Level |
Type |
Length |
Width |
Dimensions |
|
Main Level |
Living Room |
|
|
20'2" x 23'3" |
|
Main Level |
Kitchen |
|
|
14'6" x 12'6" |
|
Main Level |
Dining Room |
|
|
7'1" x 12'6" |
|
Main Level |
2pc Bathroom |
|
|
4'7" x 5'6" |
|
Main Level |
Bedroom |
|
|
12'9" x 8'11" |
|
Main Level |
Bedroom |
|
|
12'9" x 10'5" |
|
Main Level |
Bedroom |
|
|
11'3" x 10'5" |
|
Main Level |
4pc Bathroom |
|
|
9'11" x 12'9" |
|
Main Level |
Foyer |
|
|
5'11" x 8'2" |
Utilities
https://www.realtor.ca/real-estate/27203489/1786-clarendon-road-maberly-maberly



























