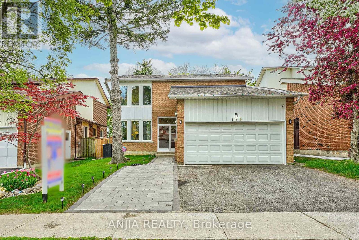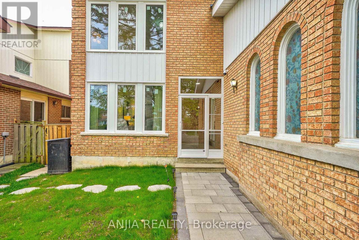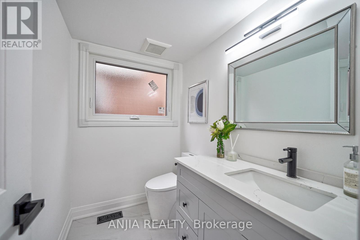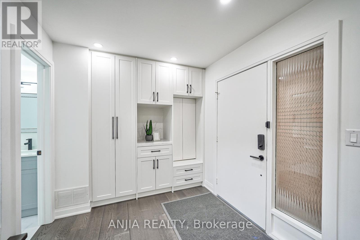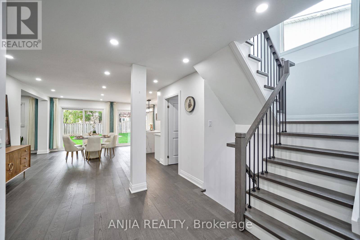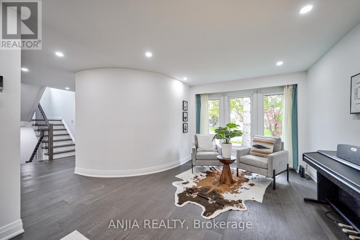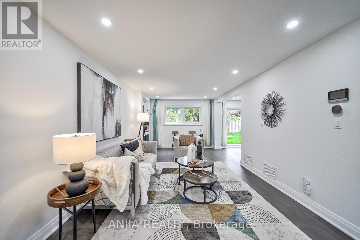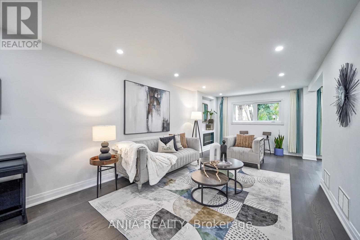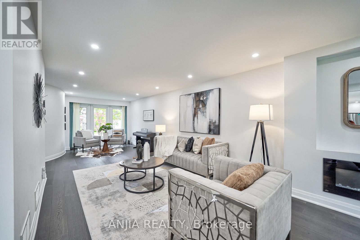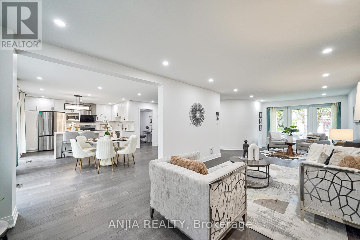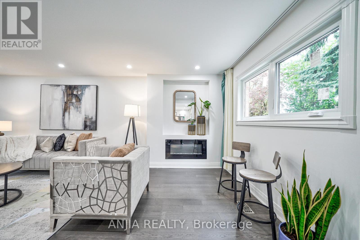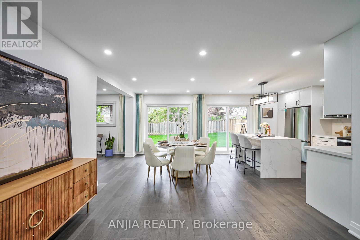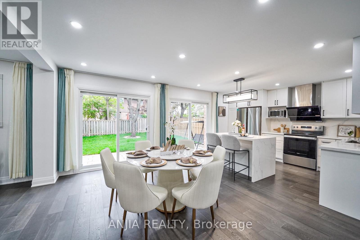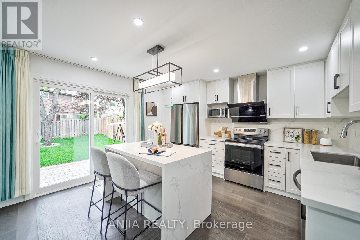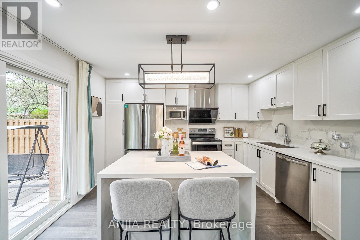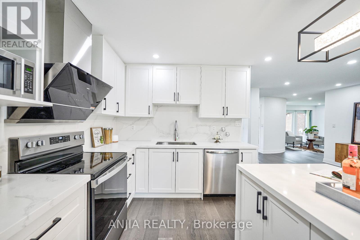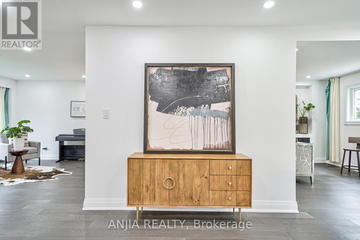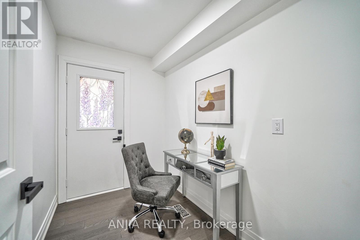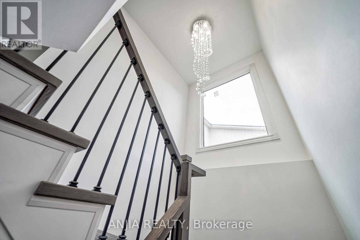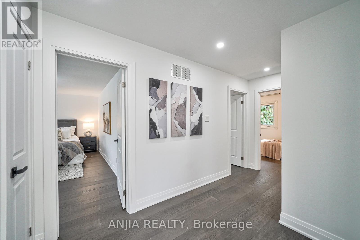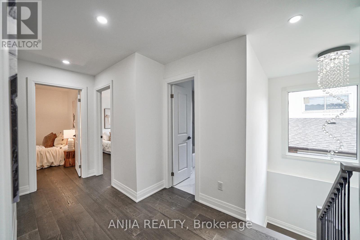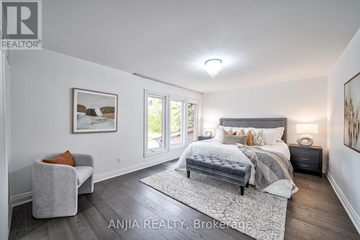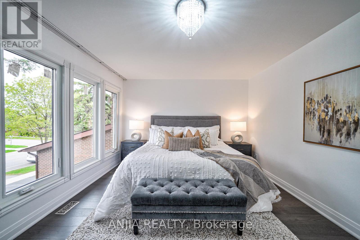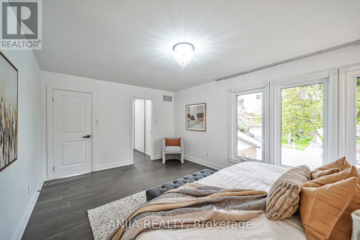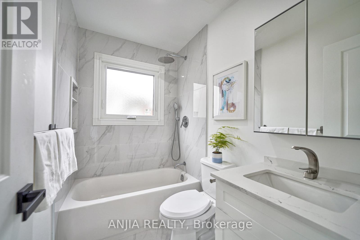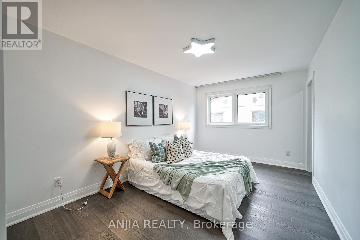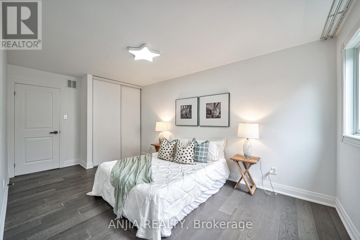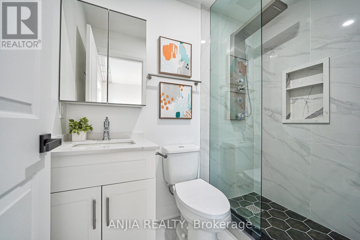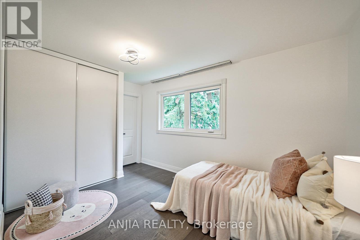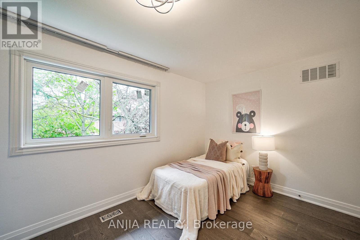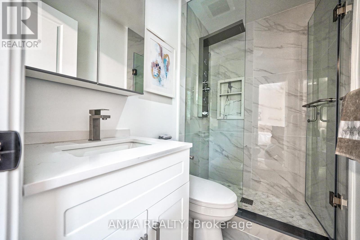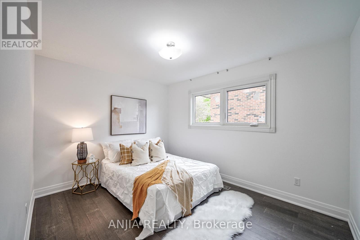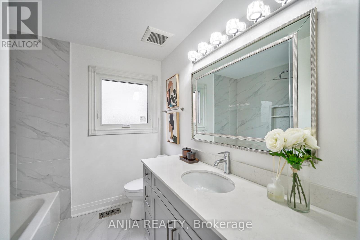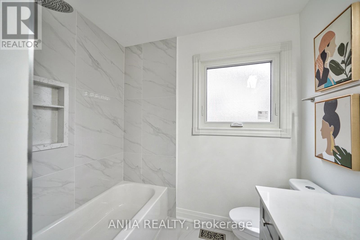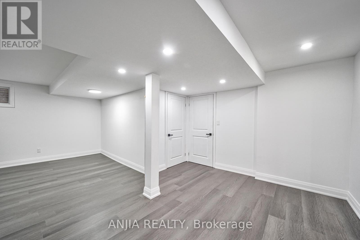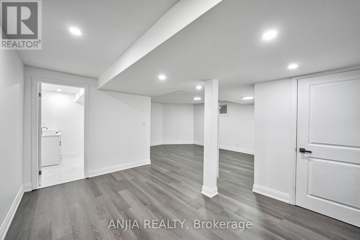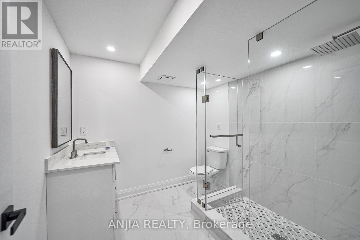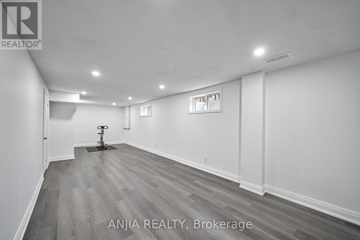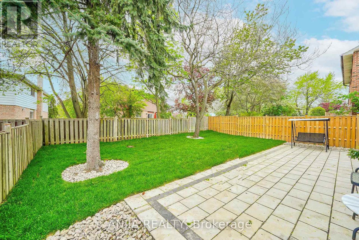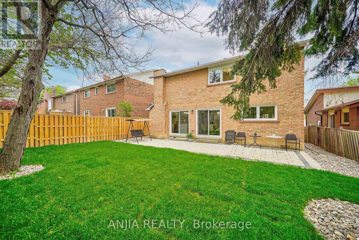4 Bedroom
6 Bathroom
Fireplace
Central Air Conditioning
Forced Air
$1,688,000
Welcome To Your Dream Home! *NEW UPGRADED ENTIRE HOUSE* Nestled In The Serene Aileen-Willowbrook Community, Impeccably Maintained And Modernized Detached House With 4 Bed, 6 Bath, 5 Parking. Seamlessly Blends Comfort And Convenience. Open Concept, Smooth Ceiling, Hardwood Floor Throughout Main & 2nd Floor. Comfort Living Room Combined With Dinning Room. Family-Sized Kitchen Walkout To The Yard, Ceramic Floor Throughout, Upgraded With Quartz Countertop, Central Island, Backsplash. Parquet Floor Throughout The Family Room, Including A Fireplace, And Walk-Out To The Yard. Upgraded Staircase With Metal Packet, Enhanced Illumination With Pot Lights On The 2nd Floor. Spacious Master Bedroom With 4pc Ensuite Bathroom And Closet. 2nd And 3rd Bedrooms Contain Walk-In Closet. All Bedrooms Are In Good Size. All Upgraded Bathroom With Quartz Counter, And Customized Cabinet. Finished Basement With Laminate Floor, Pot Lights And 3PC Bathroom. 200AMP Upgraded, Roof Attic Insulation, Interlocking Front & Backyard. *NO RENTAL ITEMS* Outstanding Neighborhood Facilities With Exceptional Schools, Community Center, And Parks. 2 Mins Drive To Food Basics, 3 Mins Drive To Shoppers, 5 Mins Drive To Walmart, Close To Park, Schools, Public Transport, Plazas And All Amenities. A Must See! **** EXTRAS **** Entire House Upgraded (2023), Finished Basement (2023), Roof (2023), Window (2023), Gas Door (2023), Fireplace At Family Room (2023), Furnace (2023) ,Air Conditioner (2023), Water Heater (2023). (id:49269)
Property Details
|
MLS® Number
|
N8326172 |
|
Property Type
|
Single Family |
|
Community Name
|
Aileen-Willowbrook |
|
Parking Space Total
|
5 |
Building
|
Bathroom Total
|
6 |
|
Bedrooms Above Ground
|
4 |
|
Bedrooms Total
|
4 |
|
Appliances
|
Dishwasher, Dryer, Refrigerator, Stove, Washer |
|
Basement Development
|
Finished |
|
Basement Type
|
N/a (finished) |
|
Construction Style Attachment
|
Detached |
|
Cooling Type
|
Central Air Conditioning |
|
Exterior Finish
|
Aluminum Siding, Brick |
|
Fireplace Present
|
Yes |
|
Foundation Type
|
Unknown |
|
Heating Fuel
|
Natural Gas |
|
Heating Type
|
Forced Air |
|
Stories Total
|
2 |
|
Type
|
House |
|
Utility Water
|
Municipal Water |
Parking
Land
|
Acreage
|
No |
|
Sewer
|
Sanitary Sewer |
|
Size Irregular
|
45.04 X 110.11 Ft |
|
Size Total Text
|
45.04 X 110.11 Ft |
Rooms
| Level |
Type |
Length |
Width |
Dimensions |
|
Second Level |
Primary Bedroom |
17.06 m |
11.48 m |
17.06 m x 11.48 m |
|
Second Level |
Bedroom 2 |
17.06 m |
10.17 m |
17.06 m x 10.17 m |
|
Second Level |
Bedroom 3 |
16.73 m |
9.84 m |
16.73 m x 9.84 m |
|
Second Level |
Bedroom 4 |
10.17 m |
12.46 m |
10.17 m x 12.46 m |
|
Ground Level |
Living Room |
14.43 m |
15.42 m |
14.43 m x 15.42 m |
|
Ground Level |
Dining Room |
16.07 m |
11.81 m |
16.07 m x 11.81 m |
|
Ground Level |
Kitchen |
16.07 m |
8.86 m |
16.07 m x 8.86 m |
|
Ground Level |
Family Room |
13.78 m |
12.79 m |
13.78 m x 12.79 m |
https://www.realtor.ca/real-estate/26876548/179-willowbrook-road-markham-aileen-willowbrook

