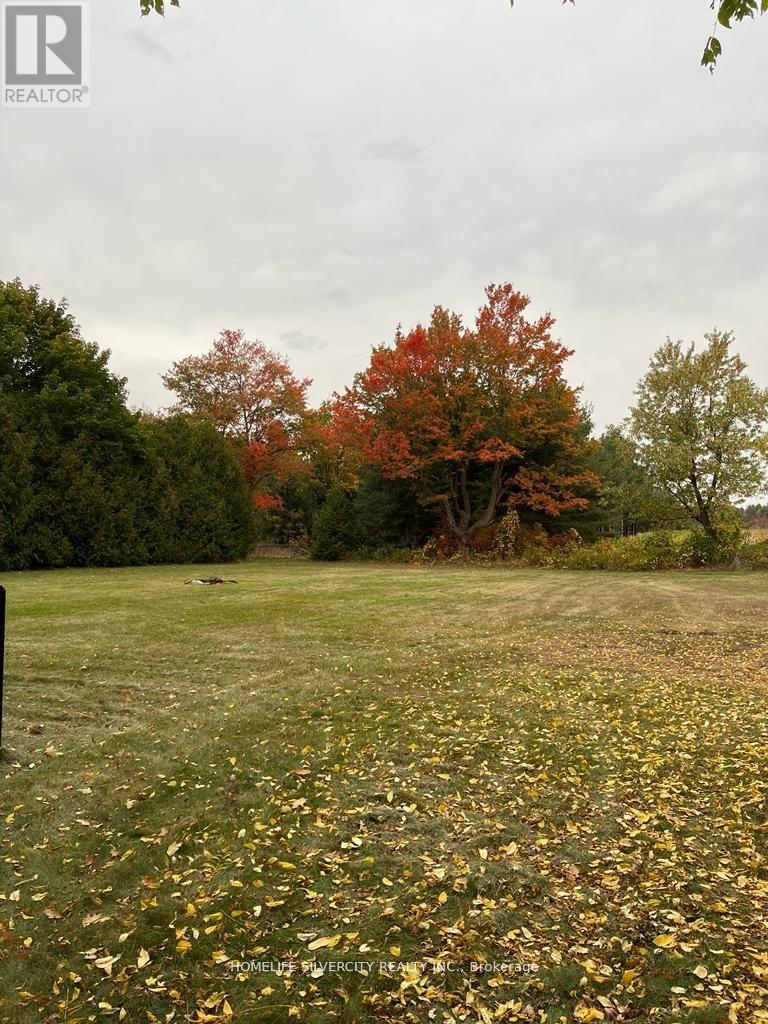416-218-8800
admin@hlfrontier.com
17971 Heart Lake Road Caledon, Ontario L7K 2A4
3 Bedroom
2 Bathroom
1500 - 2000 sqft
Fireplace
Forced Air
$2,800 Monthly
Charming Board & Batten Century Home. Property situated on lush 25 acres with Trails and Forest. 3 Bedrooms with 2 washrooms located close to Caledon Village and schools. Approximately 15 mins from Brampton. Circular driveway can hold up to 12 cars. Property on well water and septic. Home has a wood burning fireplace and is heated with oil furnace. Entire house for rent along with FULL size backyard . The large Shed and acreage are not part of the lease. (id:49269)
Property Details
| MLS® Number | W12177330 |
| Property Type | Single Family |
| Community Name | Rural Caledon |
| Features | Carpet Free, Country Residential |
| ParkingSpaceTotal | 5 |
Building
| BathroomTotal | 2 |
| BedroomsAboveGround | 3 |
| BedroomsTotal | 3 |
| Age | 100+ Years |
| Amenities | Fireplace(s) |
| Appliances | Dishwasher, Dryer, Freezer, Water Heater, Microwave, Stove, Washer, Water Softener, Window Coverings, Refrigerator |
| BasementType | Crawl Space |
| ExteriorFinish | Wood |
| FireplacePresent | Yes |
| FireplaceTotal | 1 |
| FireplaceType | Woodstove |
| FlooringType | Laminate, Hardwood |
| HeatingFuel | Oil |
| HeatingType | Forced Air |
| StoriesTotal | 2 |
| SizeInterior | 1500 - 2000 Sqft |
| Type | House |
Parking
| No Garage |
Land
| Acreage | No |
| Sewer | Septic System |
Rooms
| Level | Type | Length | Width | Dimensions |
|---|---|---|---|---|
| Second Level | Primary Bedroom | 5.2 m | 5.16 m | 5.2 m x 5.16 m |
| Second Level | Bedroom 2 | 5.21 m | 3.14 m | 5.21 m x 3.14 m |
| Second Level | Bedroom 3 | 4.06 m | 3.14 m | 4.06 m x 3.14 m |
| Main Level | Living Room | 5.18 m | 4.74 m | 5.18 m x 4.74 m |
| Main Level | Dining Room | 4.01 m | 3.51 m | 4.01 m x 3.51 m |
| Main Level | Kitchen | 5.23 m | 3.65 m | 5.23 m x 3.65 m |
| Main Level | Office | 3.79 m | 2.96 m | 3.79 m x 2.96 m |
https://www.realtor.ca/real-estate/28375472/17971-heart-lake-road-caledon-rural-caledon
Interested?
Contact us for more information











