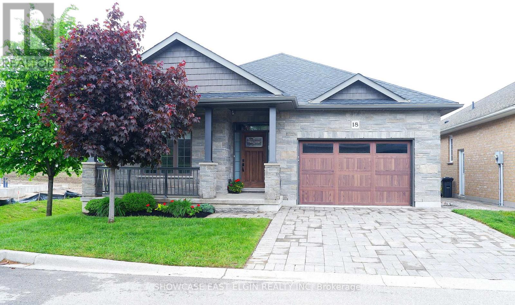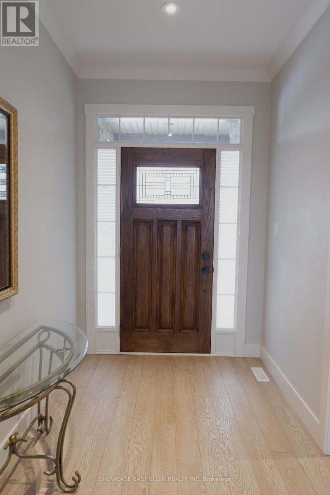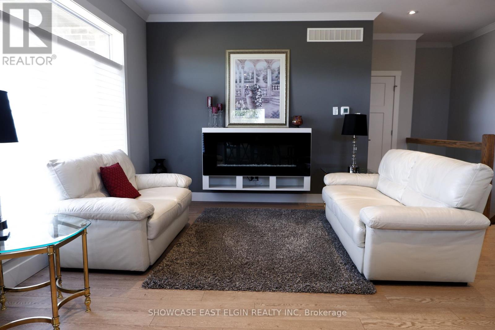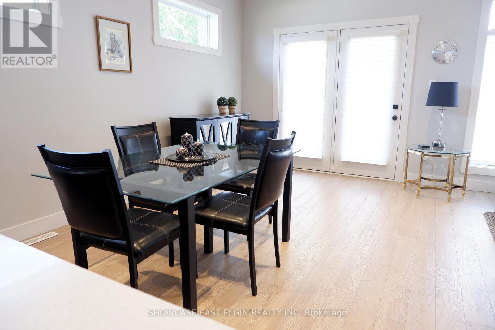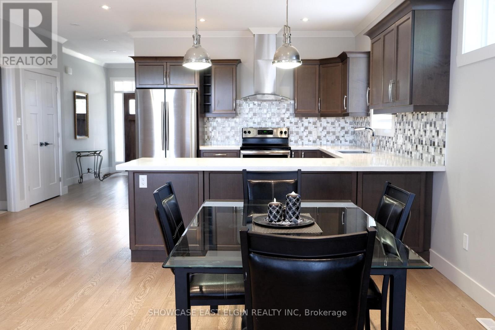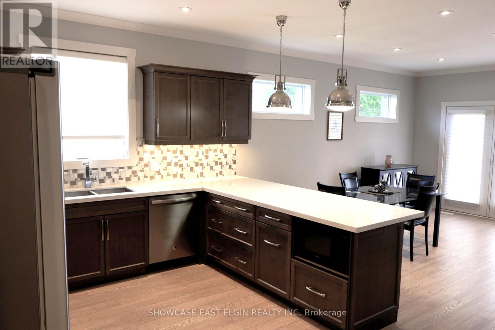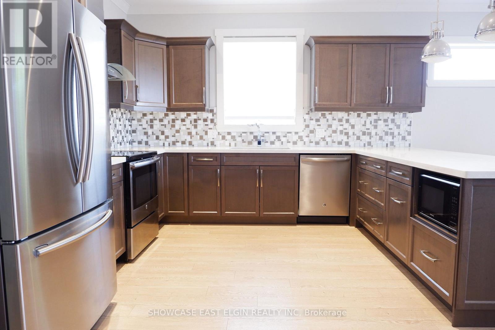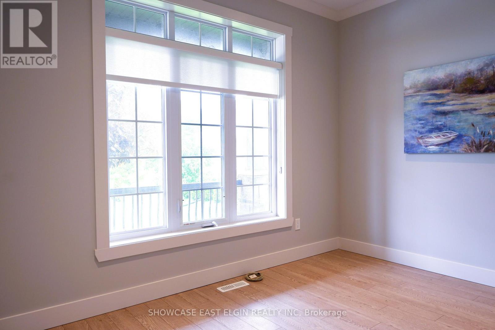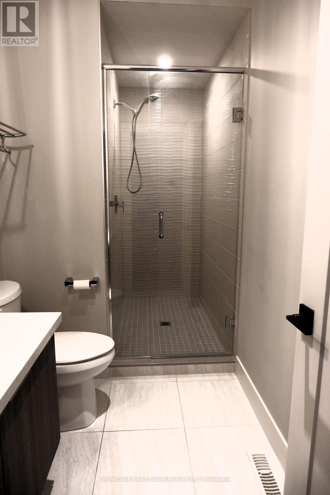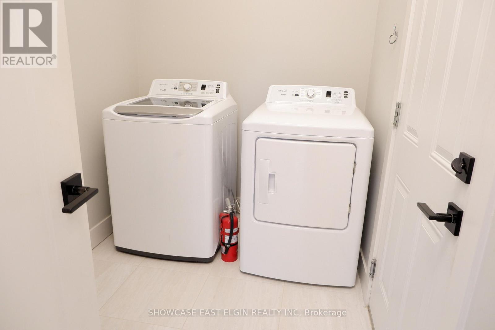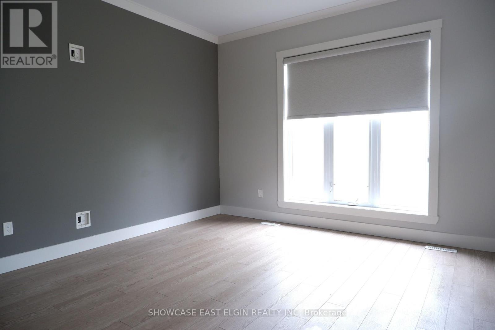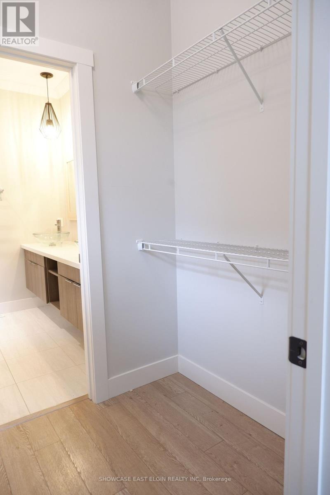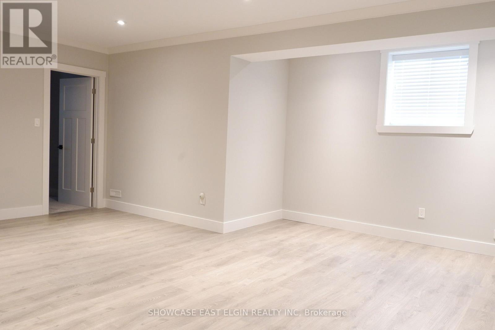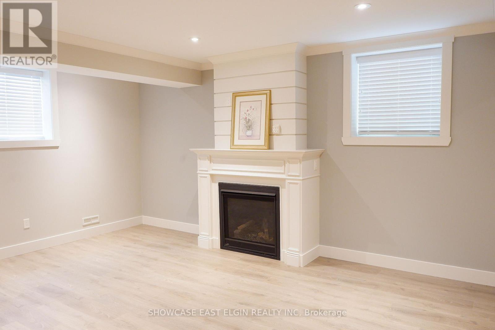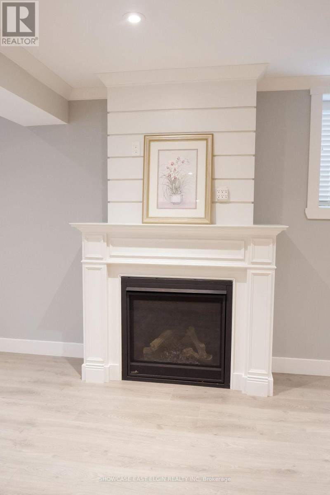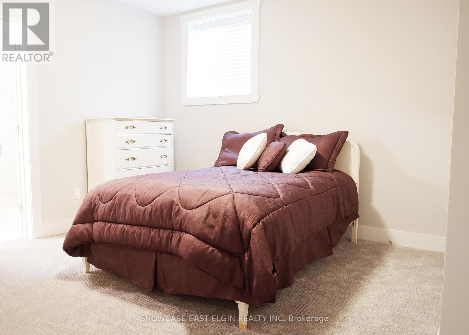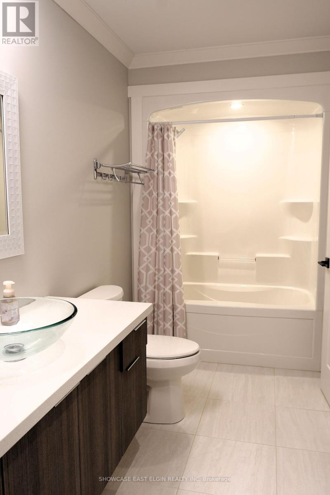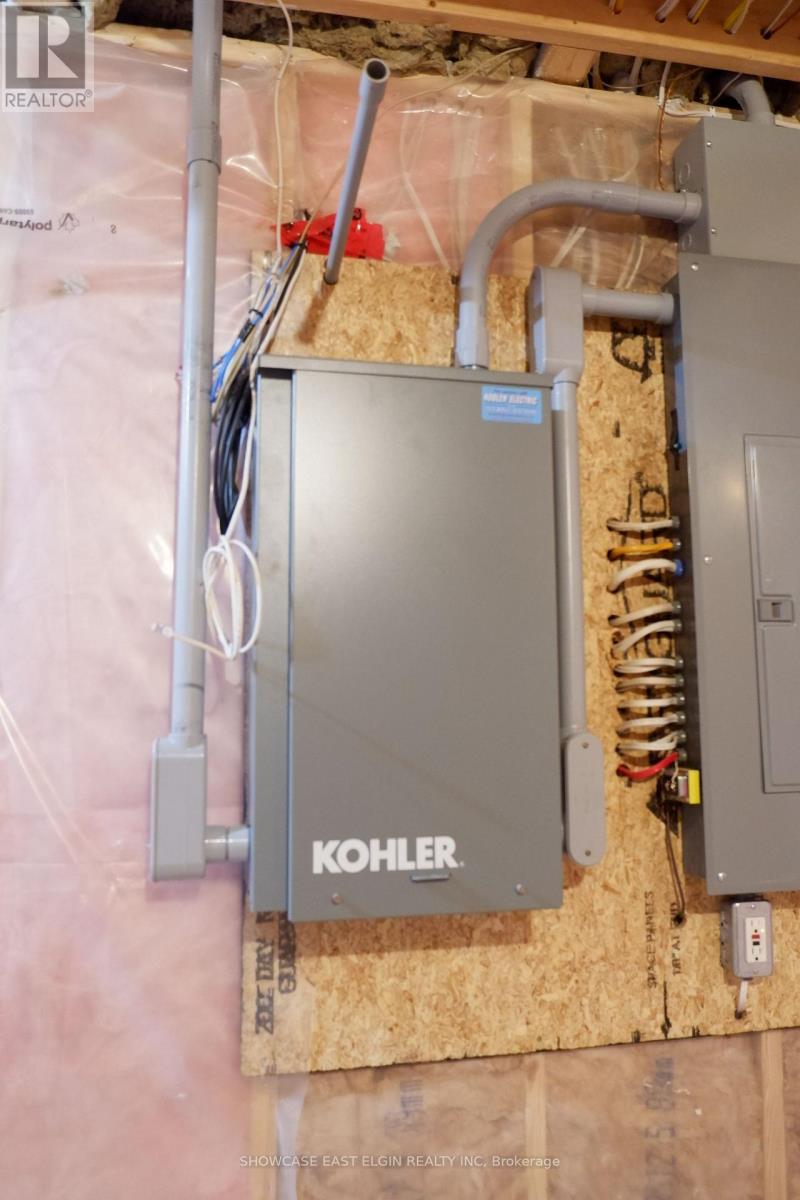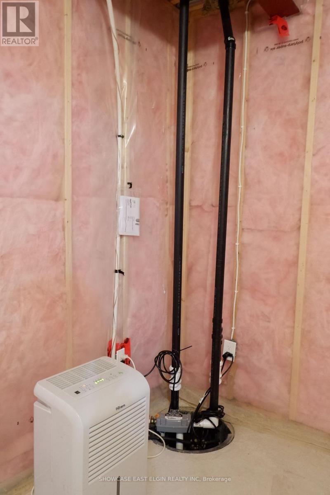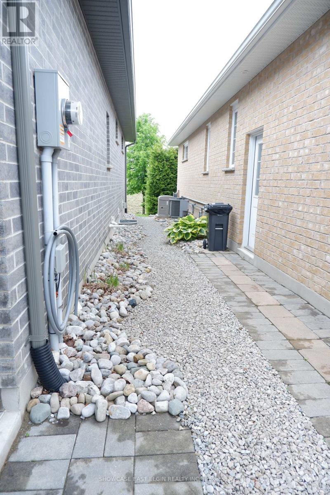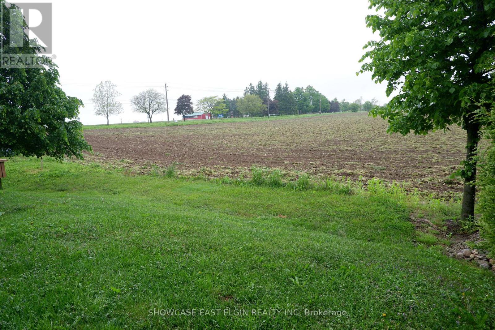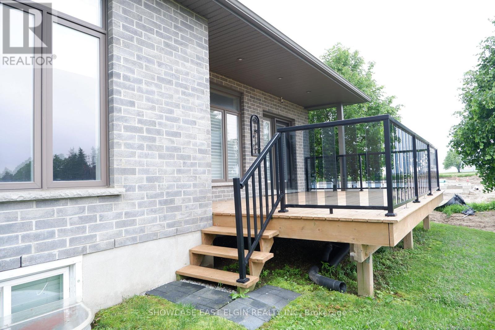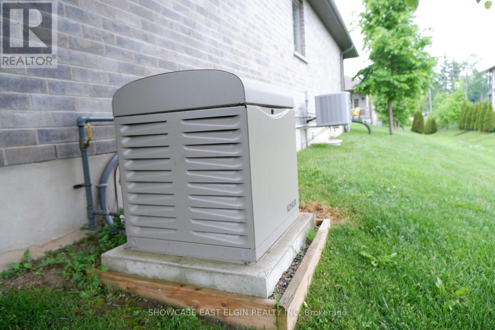18 - 132 Robin Ridge Drive Central Elgin (Belmont), Ontario N0L 1B0
$694,500Maintenance, Parking
$170 Monthly
Maintenance, Parking
$170 MonthlyBeautiful bungalow style condo in the desirable Robin Ridge development in Belmont. The attention to detail and upgrades are evident, both inside and out. Beautiful stone and brick exterior with attractive front and garage doors and interlocking laneway, wide enough for 2 cars. Inside you'll find the 2nd bedroom and 3 piece bath off of the foyer before entering into the open kitchen/dining living area complete with large windows, fireplace, quartz counters on the abundant and beautiful cabinets, stainless steel applicances and access to the spacious, partly covered deck overlooking farmland. The primary suite has a walk-thru closet and lovely 3 piece ensuite bath. Access to the garage is through the laundry. The lower level has high ceilings and large windows and is 80% finished with a family room with gas fireplace, 2 bedrooms--1 with ensuite access to the 4 piece bath. Maintenace fees include snow removal on roads and laneways and lawn maintenance. This really is a move-in-ready home in a great community! (id:49269)
Open House
This property has open houses!
1:00 pm
Ends at:3:00 pm
Property Details
| MLS® Number | X12189277 |
| Property Type | Vacant Land |
| Community Name | Belmont |
| CommunityFeatures | Pet Restrictions |
| EquipmentType | Water Heater |
| Features | Balcony, In Suite Laundry |
| ParkingSpaceTotal | 3 |
| RentalEquipmentType | Water Heater |
| Structure | Deck, Porch |
Building
| BathroomTotal | 3 |
| BedroomsAboveGround | 2 |
| BedroomsBelowGround | 2 |
| BedroomsTotal | 4 |
| Amenities | Fireplace(s) |
| Appliances | Garage Door Opener Remote(s), Dishwasher, Dryer, Garage Door Opener, Microwave, Stove, Washer, Refrigerator |
| ArchitecturalStyle | Bungalow |
| BasementDevelopment | Finished |
| BasementType | N/a (finished) |
| CoolingType | Central Air Conditioning |
| ExteriorFinish | Brick, Stone |
| FireplacePresent | Yes |
| FireplaceTotal | 2 |
| HeatingFuel | Natural Gas |
| HeatingType | Forced Air |
| StoriesTotal | 1 |
| SizeInterior | 1200 - 1399 Sqft |
| UtilityPower | Generator |
Parking
| Attached Garage | |
| Garage |
Land
| Acreage | No |
| SizeIrregular | . |
| SizeTotalText | . |
| ZoningDescription | R1-5 |
Rooms
| Level | Type | Length | Width | Dimensions |
|---|---|---|---|---|
| Basement | Family Room | 21.65 m | 17.91 m | 21.65 m x 17.91 m |
| Basement | Bedroom 3 | 12.07 m | 10.89 m | 12.07 m x 10.89 m |
| Basement | Bedroom 4 | 12.07 m | 10.4 m | 12.07 m x 10.4 m |
| Main Level | Living Room | 11.48 m | 10.83 m | 11.48 m x 10.83 m |
| Main Level | Dining Room | 1565 m | 8.83 m | 1565 m x 8.83 m |
| Main Level | Kitchen | 12.14 m | 10.14 m | 12.14 m x 10.14 m |
| Main Level | Primary Bedroom | 13.91 m | 13.32 m | 13.91 m x 13.32 m |
| Main Level | Bedroom 2 | 11.48 m | 10.66 m | 11.48 m x 10.66 m |
| Main Level | Laundry Room | 5.97 m | 5.74 m | 5.97 m x 5.74 m |
https://www.realtor.ca/real-estate/28401011/18-132-robin-ridge-drive-central-elgin-belmont-belmont
Interested?
Contact us for more information

