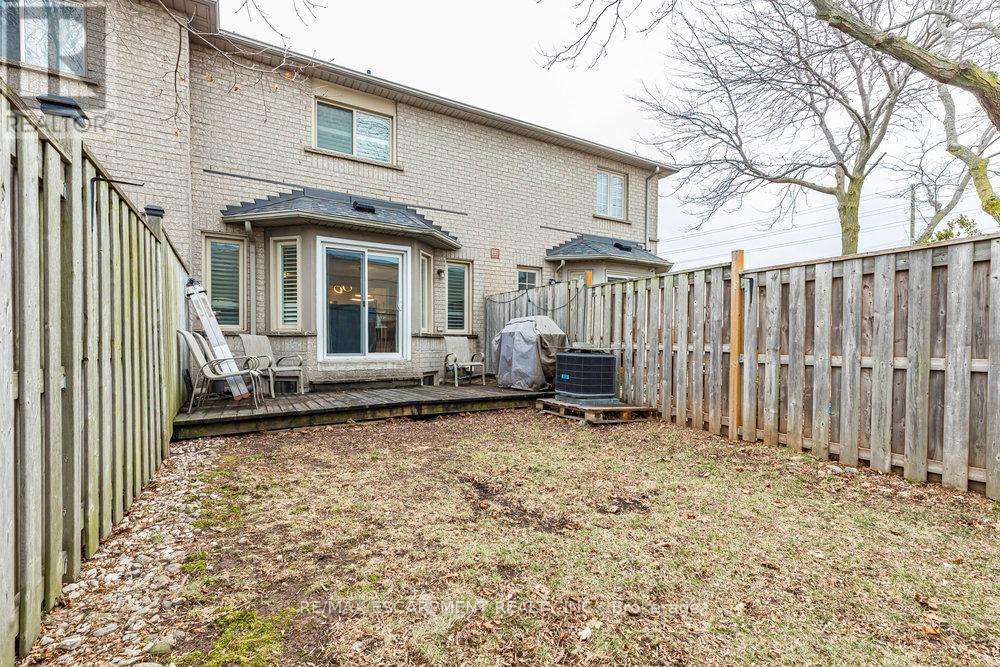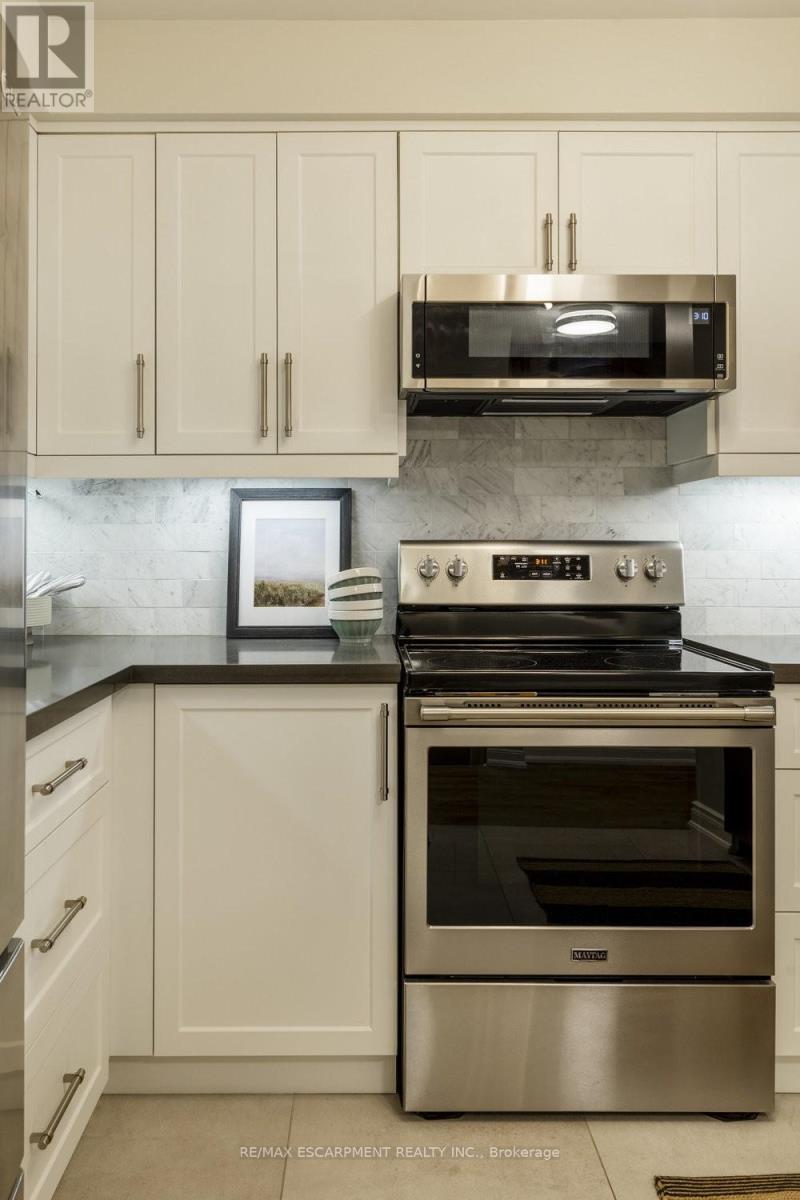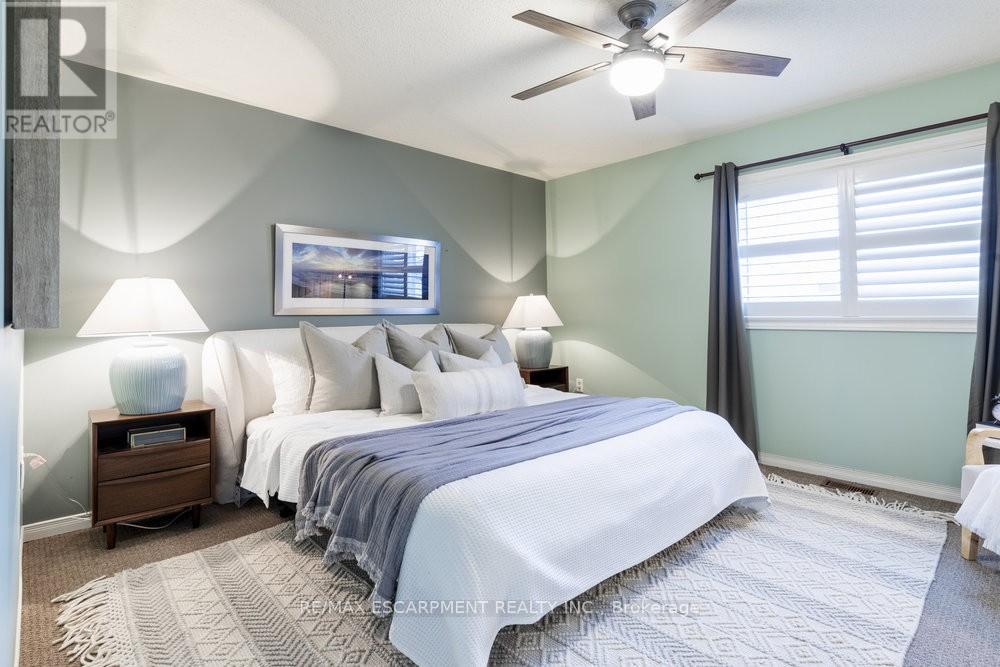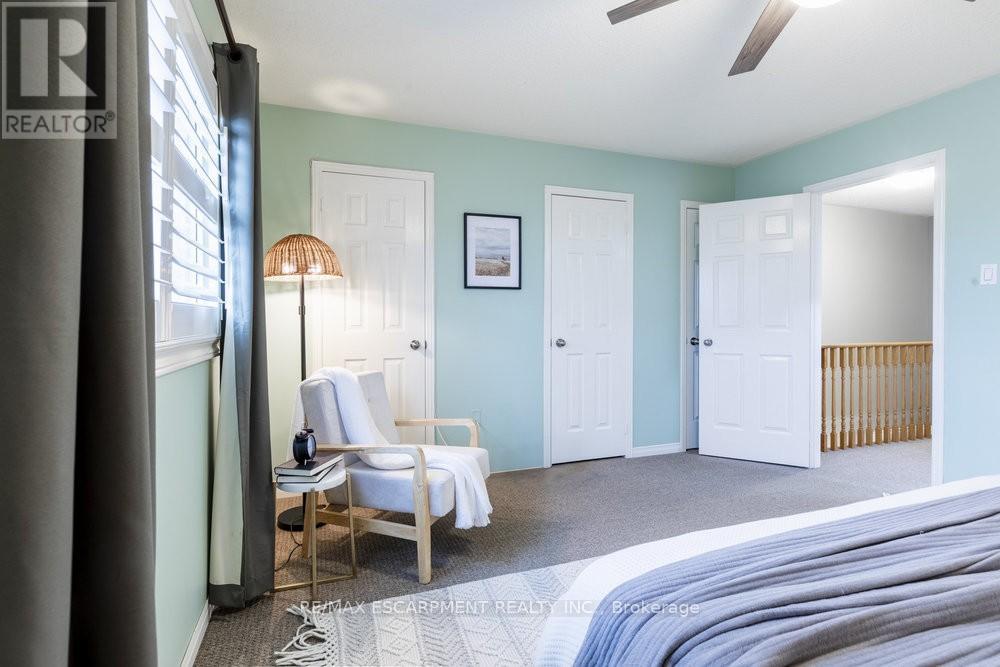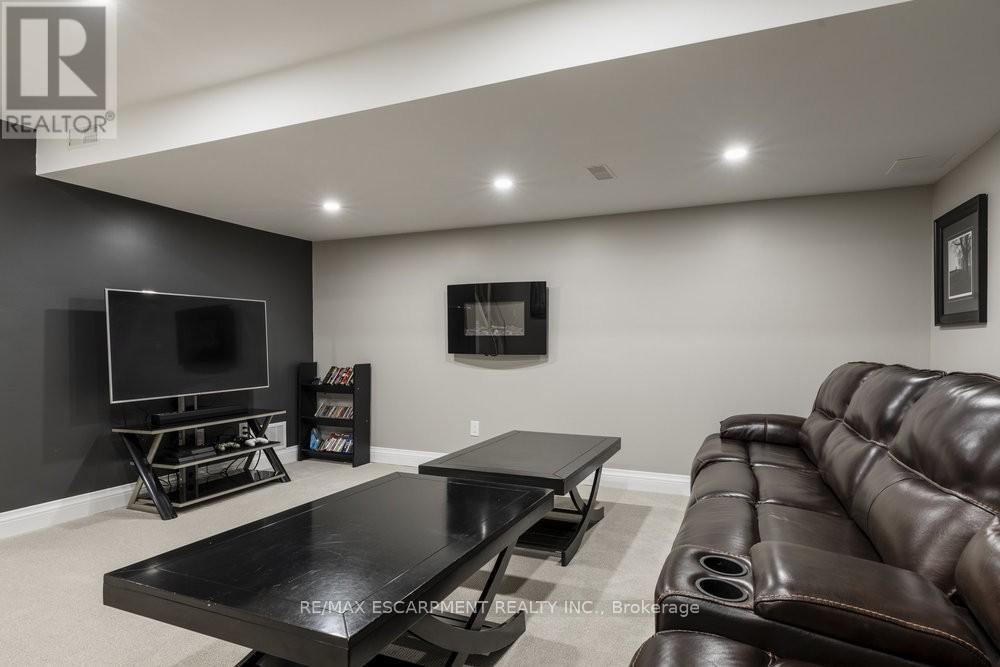18 - 5555 Prince William Drive Burlington (Appleby), Ontario L7L 6P3
$919,000Maintenance, Common Area Maintenance, Insurance, Parking
$192.25 Monthly
Maintenance, Common Area Maintenance, Insurance, Parking
$192.25 MonthlyWelcome to this beautifully updated home in Burlingtons highly sought-after Pinedale neighbourhood, ideally located close to shopping, parks, and highways. This property offers a perfect balance of style, function, convenience and LOW CONDO FEES! Upon entering, youll immediately notice the stylish laminate flooring throughout the open-concept main floor, with California shutters that allow natural light to fill the space while maintaining privacy. The modern kitchen, updated in 2020, is ideal for cooking and entertaining, with plenty of counter space and seamless flow into the dining and living areas. The upper level offers three generously sized bedrooms, including a spacious primary with ample closet space. The updated main bathroom (2022) is both practical and modern. The fully finished lower level is a great bonus, featuring a cozy family room with new carpet (2025), a three-piece bathroom (2024), and plenty of room to suit your needs. Whether its a rec room, home office, or guest space, this level provides versatility. The low-maintenance backyard offers a peaceful space for relaxation, with enough room for gatherings or just unwinding after a long day. With recent updates including new windows, front & patio doors, attic insulation, a new roof(2022), and upgraded A/C and furnace (2024), this home is truly move-in ready. (id:49269)
Property Details
| MLS® Number | W12083660 |
| Property Type | Single Family |
| Community Name | Appleby |
| AmenitiesNearBy | Park, Public Transit, Schools |
| CommunityFeatures | Pet Restrictions |
| EquipmentType | Water Heater |
| ParkingSpaceTotal | 2 |
| RentalEquipmentType | Water Heater |
Building
| BathroomTotal | 3 |
| BedroomsAboveGround | 3 |
| BedroomsTotal | 3 |
| Age | 16 To 30 Years |
| Amenities | Visitor Parking |
| Appliances | Garage Door Opener Remote(s), Water Heater, Dishwasher, Dryer, Garage Door Opener, Microwave, Stove, Washer, Window Coverings, Refrigerator |
| BasementDevelopment | Finished |
| BasementType | Full (finished) |
| CoolingType | Central Air Conditioning |
| ExteriorFinish | Brick Facing |
| FoundationType | Poured Concrete |
| HalfBathTotal | 1 |
| HeatingFuel | Natural Gas |
| HeatingType | Forced Air |
| StoriesTotal | 2 |
| SizeInterior | 1400 - 1599 Sqft |
Parking
| Attached Garage | |
| Garage |
Land
| Acreage | No |
| FenceType | Fenced Yard |
| LandAmenities | Park, Public Transit, Schools |
| ZoningDescription | Rl5-571 |
Rooms
| Level | Type | Length | Width | Dimensions |
|---|---|---|---|---|
| Second Level | Primary Bedroom | 4.48 m | 3.83 m | 4.48 m x 3.83 m |
| Second Level | Bedroom 2 | 2.85 m | 4.57 m | 2.85 m x 4.57 m |
| Second Level | Bedroom 3 | 3.27 m | 4.04 m | 3.27 m x 4.04 m |
| Second Level | Bathroom | 2.84 m | 1.6 m | 2.84 m x 1.6 m |
| Basement | Family Room | 5.11 m | 5.65 m | 5.11 m x 5.65 m |
| Basement | Laundry Room | 2.5 m | 1.95 m | 2.5 m x 1.95 m |
| Basement | Bathroom | 2.33 m | 3.83 m | 2.33 m x 3.83 m |
| Basement | Cold Room | 2.07 m | 1.92 m | 2.07 m x 1.92 m |
| Main Level | Living Room | 5.51 m | 6.33 m | 5.51 m x 6.33 m |
| Main Level | Dining Room | 2.81 m | 2.26 m | 2.81 m x 2.26 m |
| Main Level | Kitchen | 2.84 m | 3.14 m | 2.84 m x 3.14 m |
| Main Level | Bathroom | 1.01 m | 2.18 m | 1.01 m x 2.18 m |
https://www.realtor.ca/real-estate/28169623/18-5555-prince-william-drive-burlington-appleby-appleby
Interested?
Contact us for more information


















