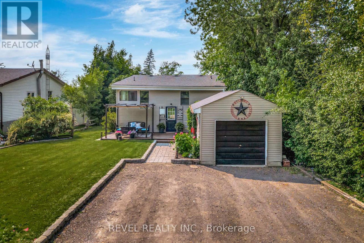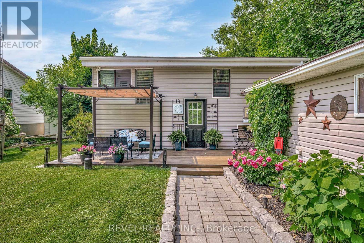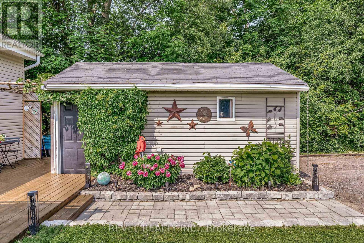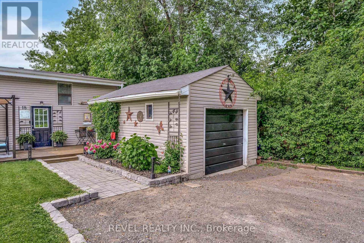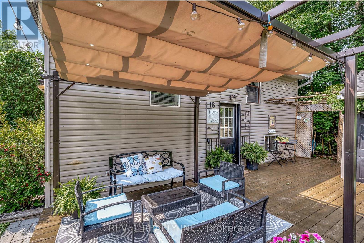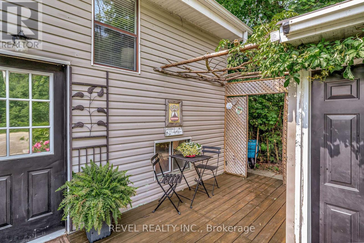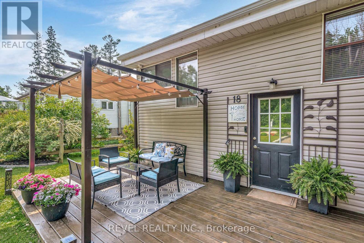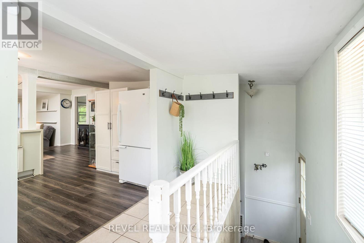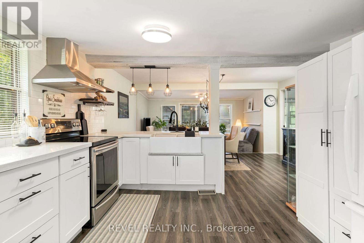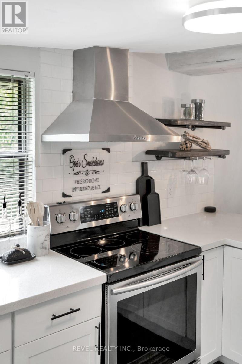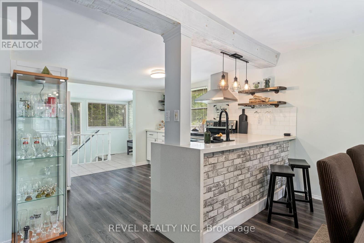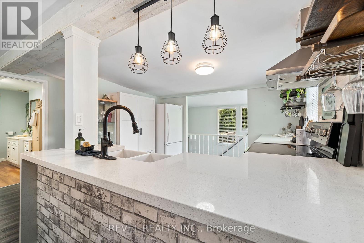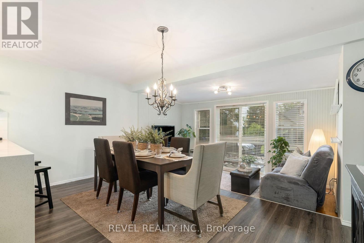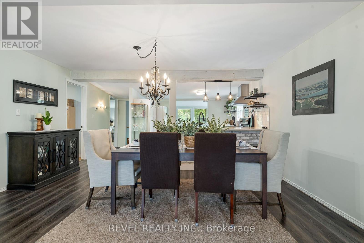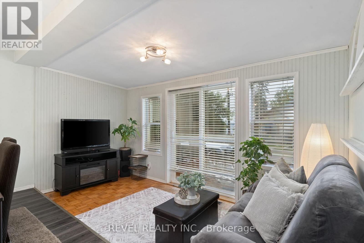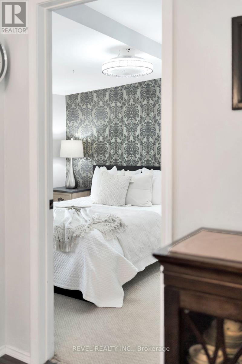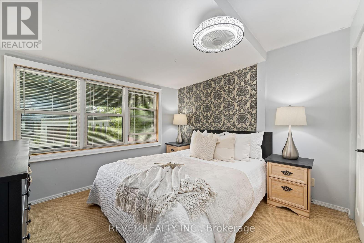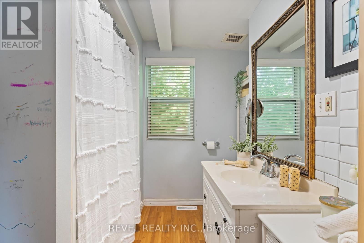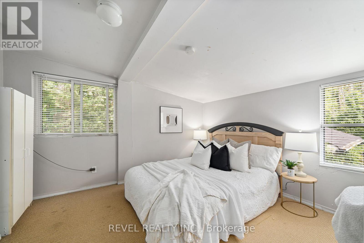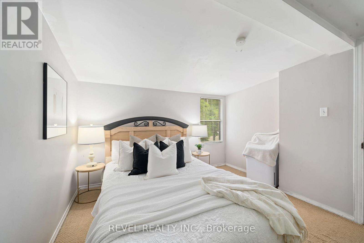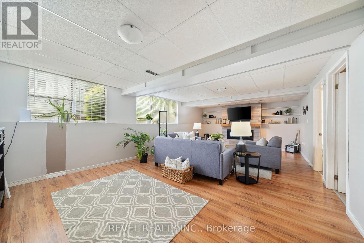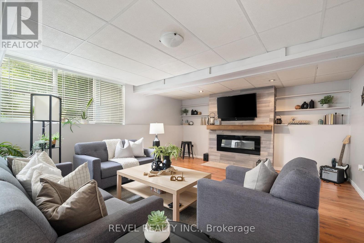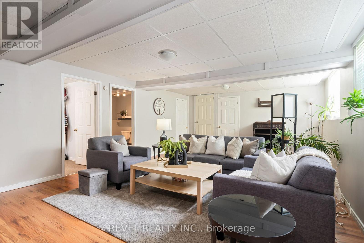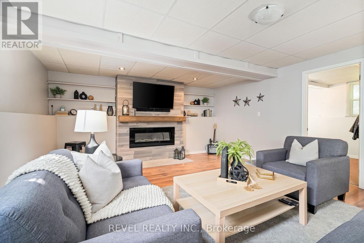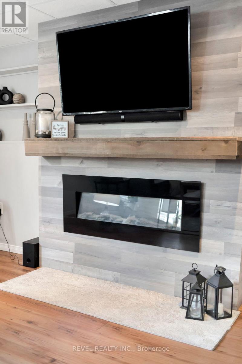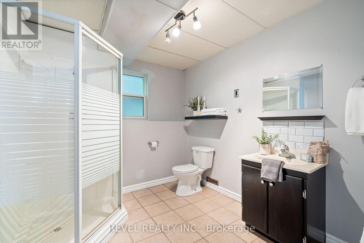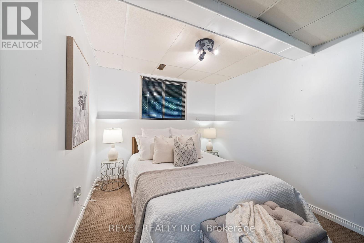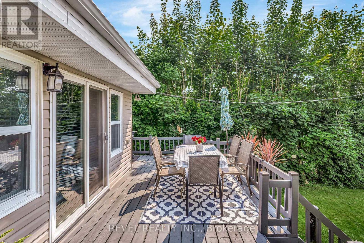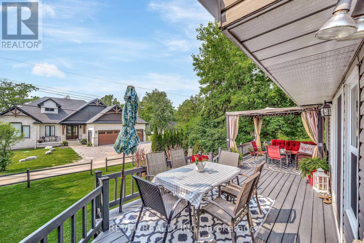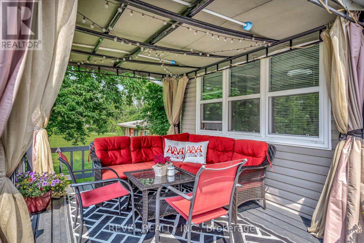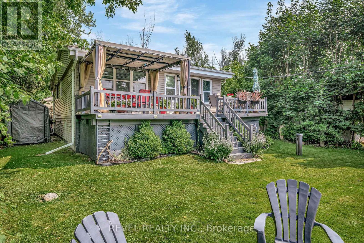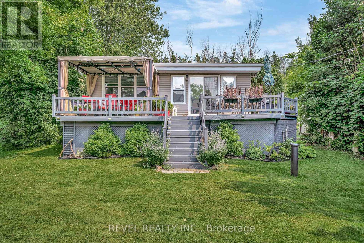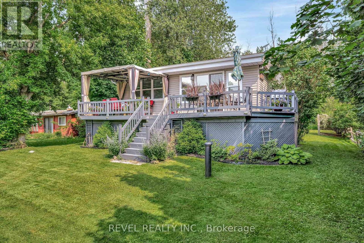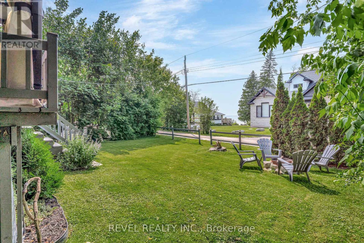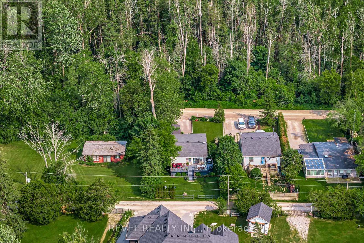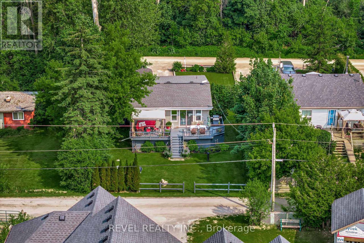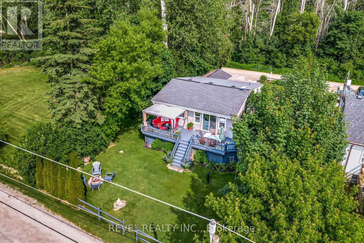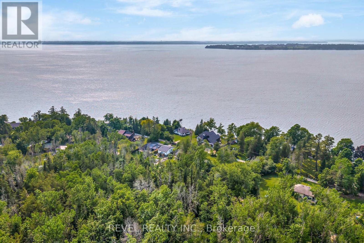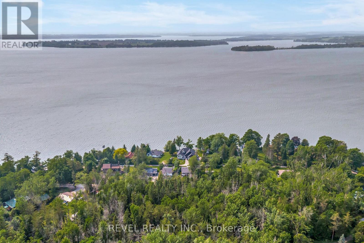3 Bedroom
2 Bathroom
700 - 1100 sqft
Raised Bungalow
Fireplace
Central Air Conditioning
Forced Air
$649,900
Lakeside Living Just Steps from Lake Scugog!Welcome to this charming 3-bedroom, 2-bath home nestled on a private country lot just one property back from beautiful Lake Scugog. Offering a relaxed lakeside lifestyle, this home features an open-concept kitchen, living, and dining area with stunning solid-surface countertops and sleek appliances. Step out from the living room onto a gorgeous deck with serene lake views perfect for your morning coffee or summer entertaining. The main floor includes two bright bedrooms and a stylish 3-piece bath. The fully finished lower level boasts a spacious, light-filled rec room with large windows, a cozy fireplace, an additional bedroom, and a full bath ideal for guests or family. A detached single-car garage with hydro adds convenience and storage, while the beautifully landscaped yard offers room to unwind, garden, or gather around a bonfire, with the peaceful call of loons in the background.Whether youre a first-time buyer, retiree, or looking for a great short-term rental opportunity, this versatile home is a perfect fit. Dont miss out your lakeside lifestyle begins here! (id:49269)
Open House
This property has open houses!
Starts at:
1:00 pm
Ends at:
3:00 pm
Property Details
|
MLS® Number
|
E12217678 |
|
Property Type
|
Single Family |
|
Community Name
|
Rural Scugog |
|
CommunityFeatures
|
School Bus |
|
Features
|
Wooded Area |
|
ParkingSpaceTotal
|
5 |
|
ViewType
|
Lake View |
Building
|
BathroomTotal
|
2 |
|
BedroomsAboveGround
|
2 |
|
BedroomsBelowGround
|
1 |
|
BedroomsTotal
|
3 |
|
Appliances
|
Water Heater |
|
ArchitecturalStyle
|
Raised Bungalow |
|
BasementDevelopment
|
Finished |
|
BasementType
|
Full (finished) |
|
ConstructionStyleAttachment
|
Detached |
|
CoolingType
|
Central Air Conditioning |
|
ExteriorFinish
|
Vinyl Siding |
|
FireplacePresent
|
Yes |
|
FireplaceTotal
|
1 |
|
FoundationType
|
Concrete |
|
HeatingFuel
|
Natural Gas |
|
HeatingType
|
Forced Air |
|
StoriesTotal
|
1 |
|
SizeInterior
|
700 - 1100 Sqft |
|
Type
|
House |
Parking
Land
|
Acreage
|
No |
|
Sewer
|
Septic System |
|
SizeDepth
|
100 Ft |
|
SizeFrontage
|
50 Ft |
|
SizeIrregular
|
50 X 100 Ft ; 50.01ft X 100.08ft X 50.01ft X 100.11ft |
|
SizeTotalText
|
50 X 100 Ft ; 50.01ft X 100.08ft X 50.01ft X 100.11ft |
|
ZoningDescription
|
Sr |
Rooms
| Level |
Type |
Length |
Width |
Dimensions |
|
Basement |
Recreational, Games Room |
8.04 m |
4.71 m |
8.04 m x 4.71 m |
|
Basement |
Laundry Room |
3.38 m |
3.12 m |
3.38 m x 3.12 m |
|
Basement |
Bedroom 3 |
3.87 m |
2.83 m |
3.87 m x 2.83 m |
|
Main Level |
Foyer |
0.92 m |
1.87 m |
0.92 m x 1.87 m |
|
Main Level |
Kitchen |
3.41 m |
3.57 m |
3.41 m x 3.57 m |
|
Main Level |
Living Room |
4.65 m |
4.76 m |
4.65 m x 4.76 m |
|
Main Level |
Primary Bedroom |
4.35 m |
3.31 m |
4.35 m x 3.31 m |
|
Main Level |
Bedroom 2 |
4.04 m |
2.85 m |
4.04 m x 2.85 m |
Utilities
|
Cable
|
Available |
|
Electricity
|
Installed |
https://www.realtor.ca/real-estate/28462541/18-armstrong-avenue-scugog-rural-scugog


