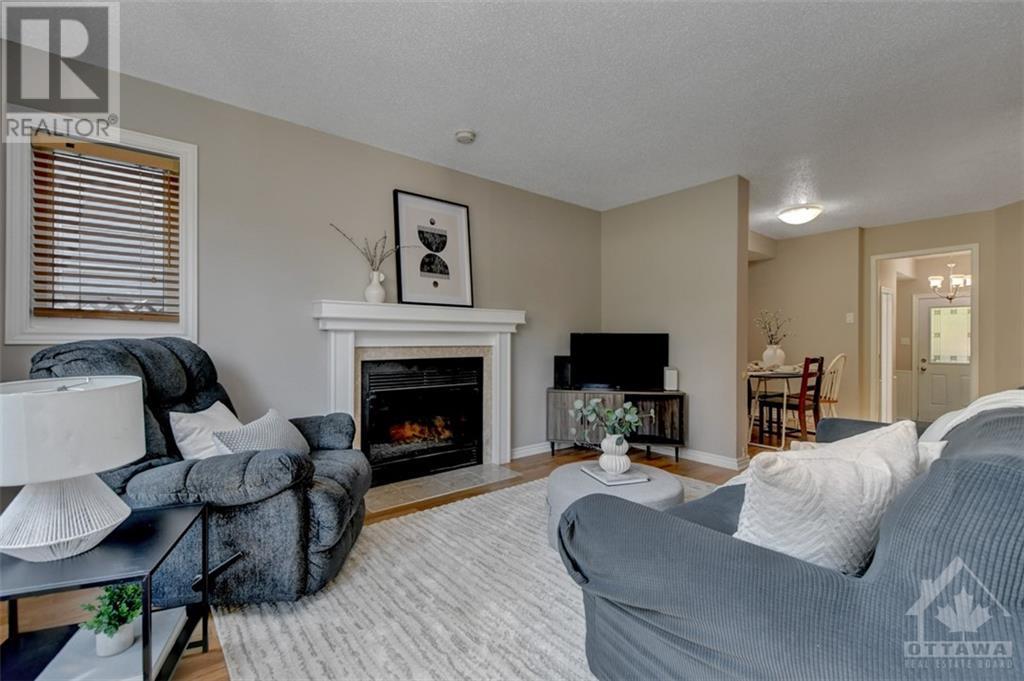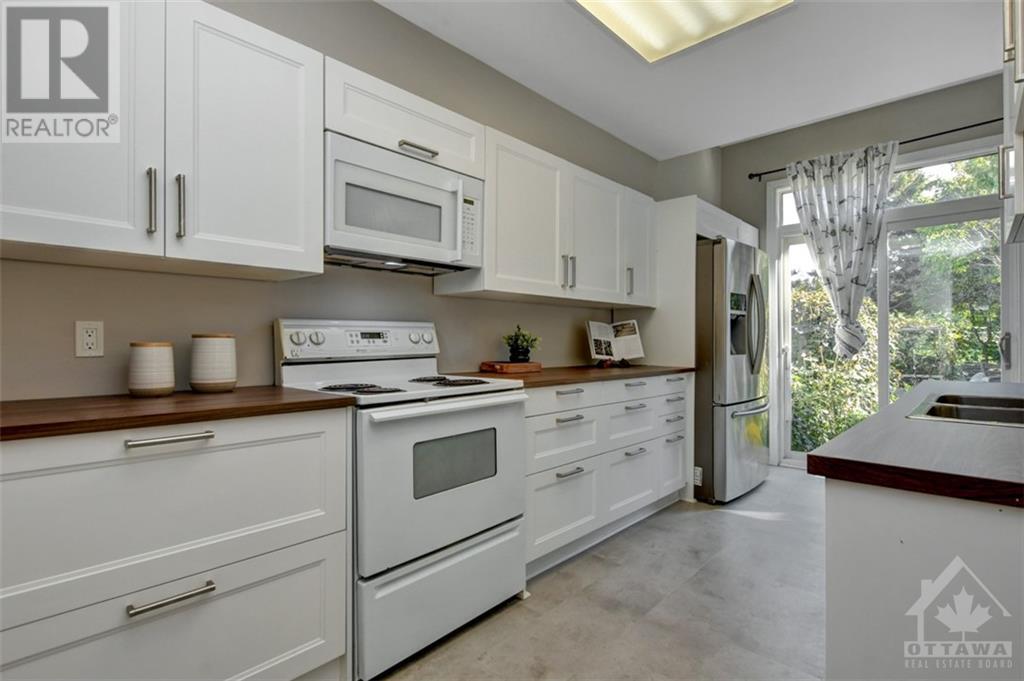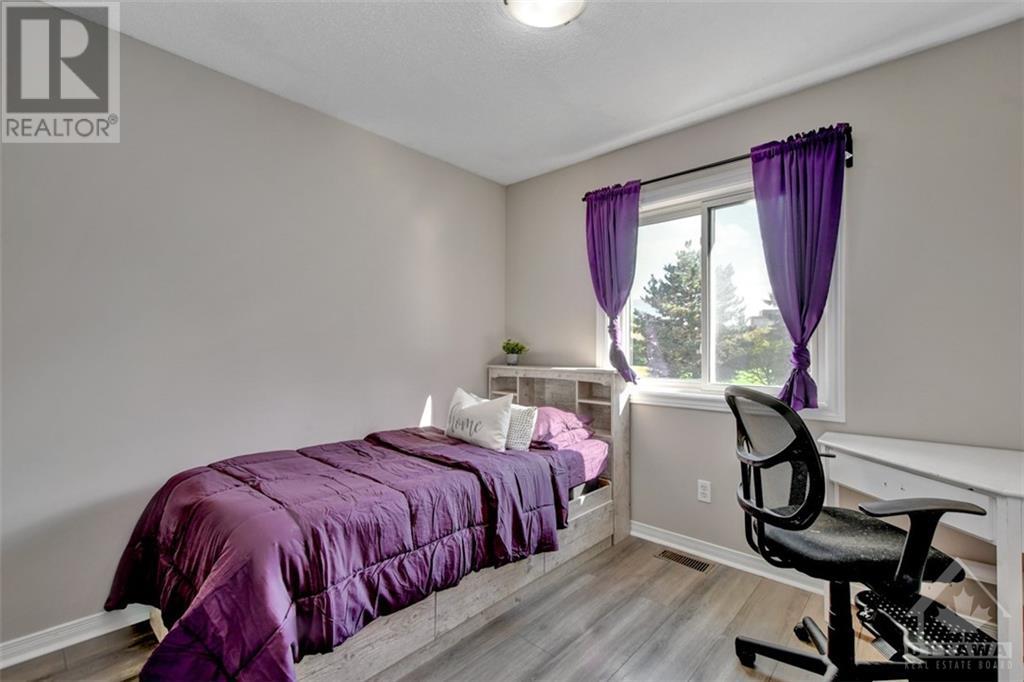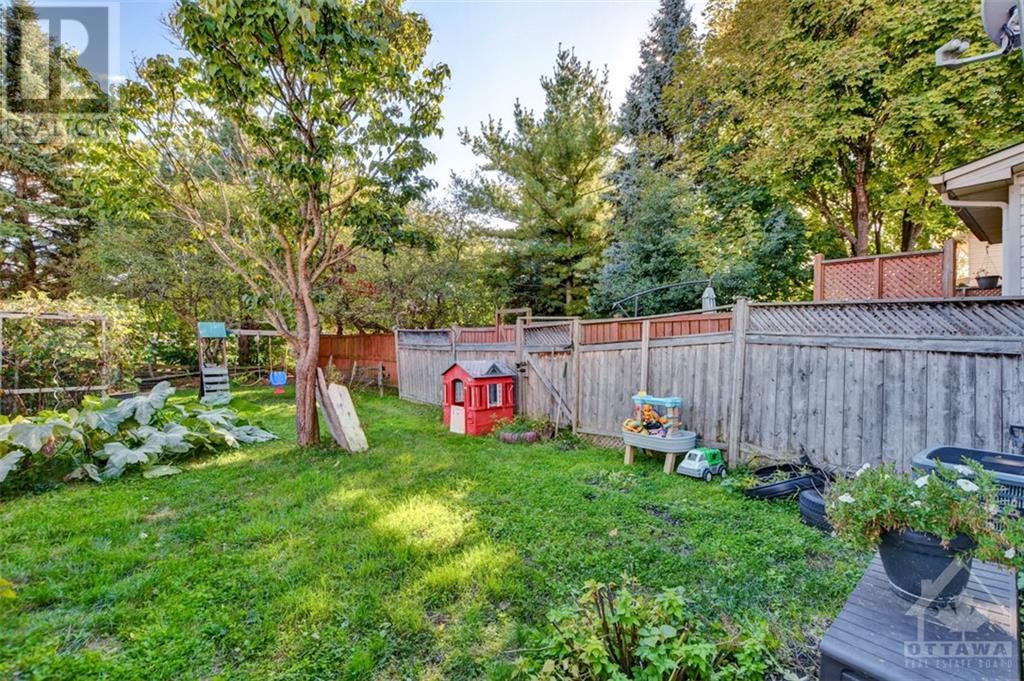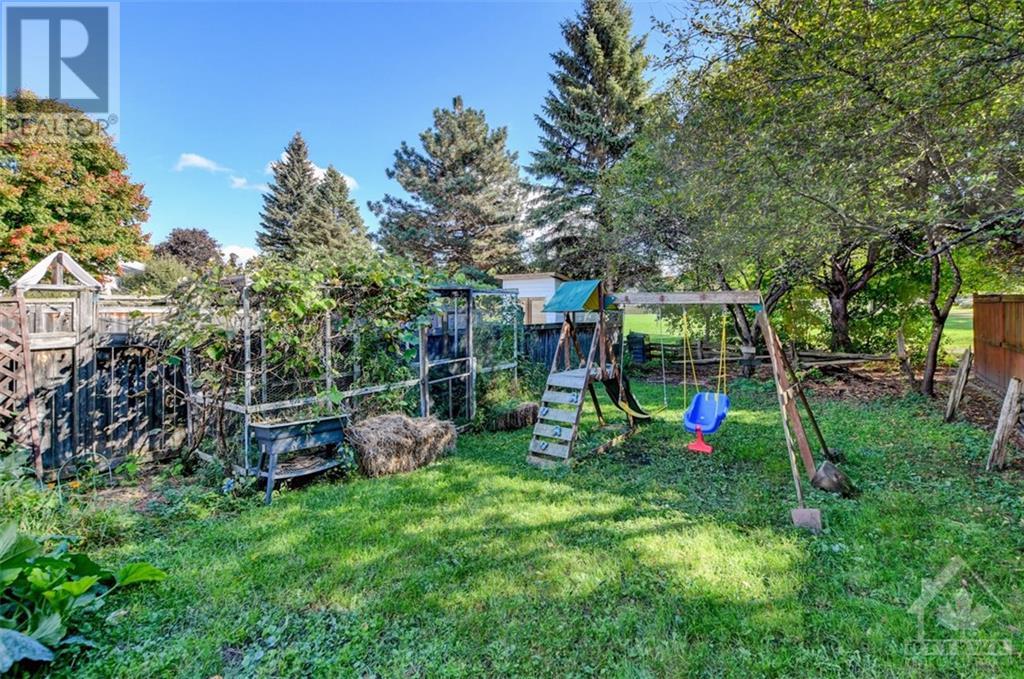3 Bedroom
3 Bathroom
Fireplace
Central Air Conditioning
Forced Air
$535,000
Welcome to this lovely 3-bed, 2.5-bath end-unit townhome in a family-friendly neighborhood, close to parks, schools, and plenty of amenities in Kanata North. The entire home has been freshly painted, the main floor is bright and inviting, featuring refinished hardwood floors, a newly updated kitchen, and a cozy living room with a fireplace. You’ll also find a spacious dining room, a powder room, garage access, and large windows that fill the space with natural light. Upstairs, the primary bedroom offers a walk-in closet and private ensuite, along with two additional well-sized bedrooms and a full bathroom. The unfinished lower level is a blank canvas providing endless possibilities for extra living space or storage. With no rear neighbors & plenty of lush greenery, including mature trees, bushes, & gardens, this backyard is the perfect spot for relaxation & outdoor activities. This charming property is the ideal blend of comfort & convenience & it’s waiting for you to make it your own! (id:49269)
Property Details
|
MLS® Number
|
1414505 |
|
Property Type
|
Single Family |
|
Neigbourhood
|
Shirleys Brook |
|
AmenitiesNearBy
|
Public Transit, Recreation Nearby, Shopping |
|
CommunityFeatures
|
Family Oriented |
|
Easement
|
Unknown |
|
Features
|
Park Setting |
|
ParkingSpaceTotal
|
3 |
|
Structure
|
Deck |
Building
|
BathroomTotal
|
3 |
|
BedroomsAboveGround
|
3 |
|
BedroomsTotal
|
3 |
|
Appliances
|
Refrigerator, Dishwasher, Dryer, Microwave Range Hood Combo, Stove, Washer, Blinds |
|
BasementDevelopment
|
Unfinished |
|
BasementType
|
Full (unfinished) |
|
ConstructedDate
|
1994 |
|
CoolingType
|
Central Air Conditioning |
|
ExteriorFinish
|
Brick, Siding |
|
FireplacePresent
|
Yes |
|
FireplaceTotal
|
1 |
|
Fixture
|
Drapes/window Coverings |
|
FlooringType
|
Hardwood, Laminate, Tile |
|
FoundationType
|
Poured Concrete |
|
HalfBathTotal
|
1 |
|
HeatingFuel
|
Natural Gas |
|
HeatingType
|
Forced Air |
|
StoriesTotal
|
2 |
|
Type
|
Row / Townhouse |
|
UtilityWater
|
Municipal Water |
Parking
Land
|
Acreage
|
No |
|
FenceType
|
Fenced Yard |
|
LandAmenities
|
Public Transit, Recreation Nearby, Shopping |
|
Sewer
|
Municipal Sewage System |
|
SizeDepth
|
136 Ft ,2 In |
|
SizeFrontage
|
24 Ft ,3 In |
|
SizeIrregular
|
24.25 Ft X 136.15 Ft |
|
SizeTotalText
|
24.25 Ft X 136.15 Ft |
|
ZoningDescription
|
Residential |
Rooms
| Level |
Type |
Length |
Width |
Dimensions |
|
Second Level |
Primary Bedroom |
|
|
13'9" x 12'6" |
|
Second Level |
Bedroom |
|
|
10'3" x 9'4" |
|
Second Level |
Bedroom |
|
|
9'5" x 8'9" |
|
Second Level |
4pc Ensuite Bath |
|
|
7'0" x 4'1" |
|
Second Level |
Other |
|
|
4'1" x 4'5" |
|
Second Level |
Full Bathroom |
|
|
8'7" x 4'11" |
|
Basement |
Laundry Room |
|
|
Measurements not available |
|
Main Level |
Kitchen |
|
|
15'11" x 8'0" |
|
Main Level |
Living Room |
|
|
14'2" x 10'4" |
|
Main Level |
Dining Room |
|
|
10'4" x 8'9" |
|
Main Level |
Foyer |
|
|
5'1" x 5'0" |
|
Main Level |
Partial Bathroom |
|
|
4'11" x 4'7" |
https://www.realtor.ca/real-estate/27525971/18-banchory-crescent-kanata-shirleys-brook






