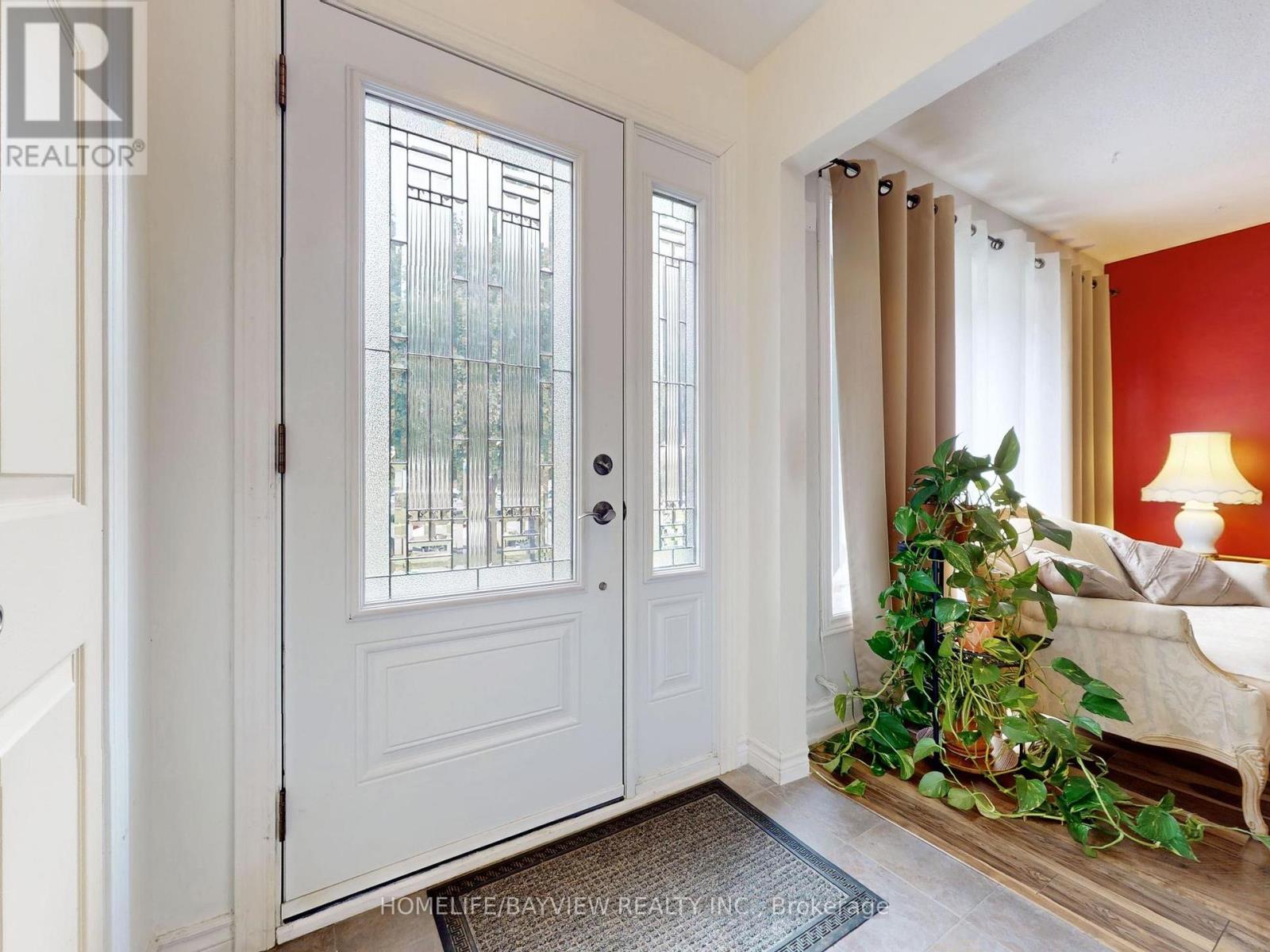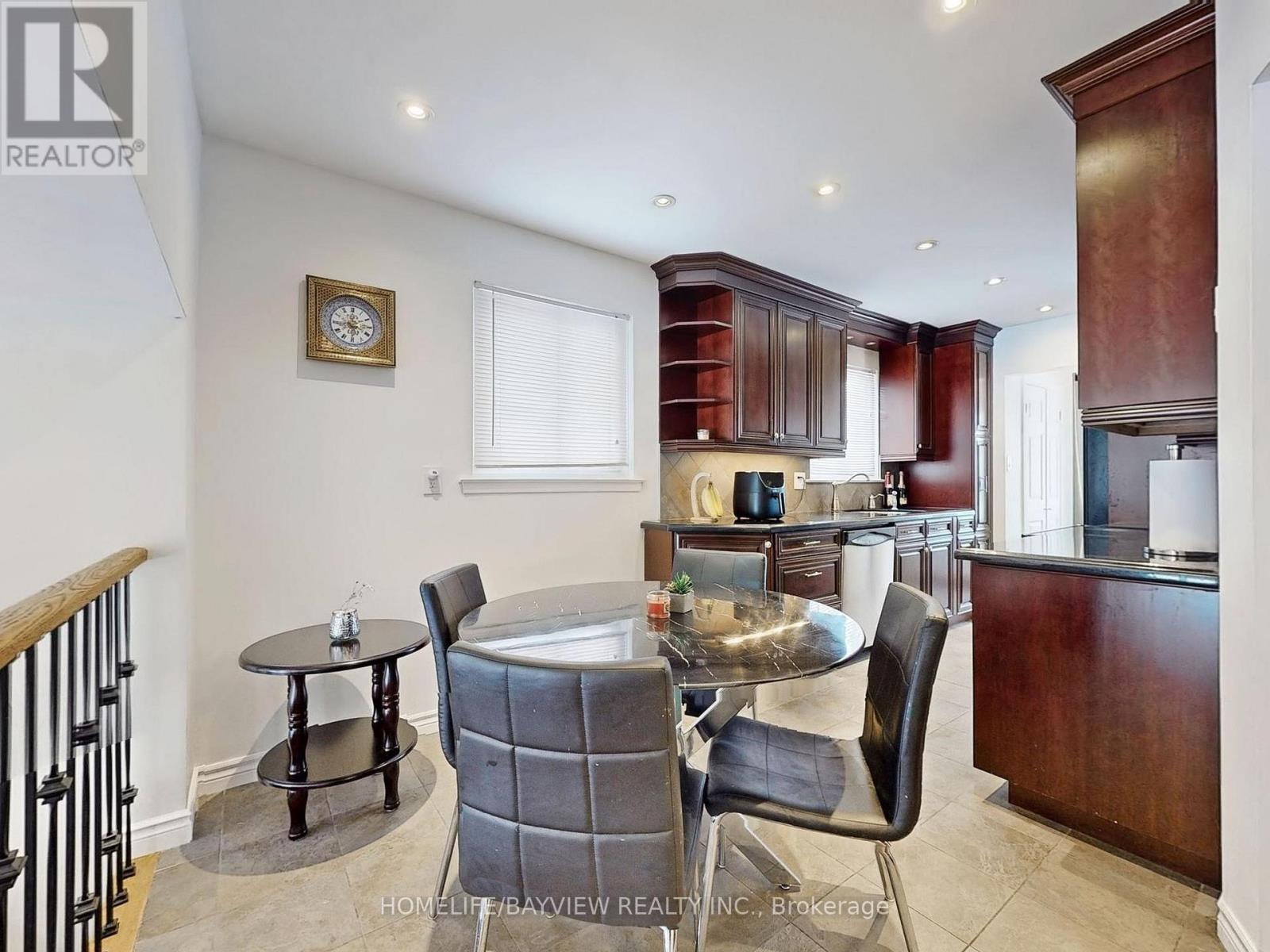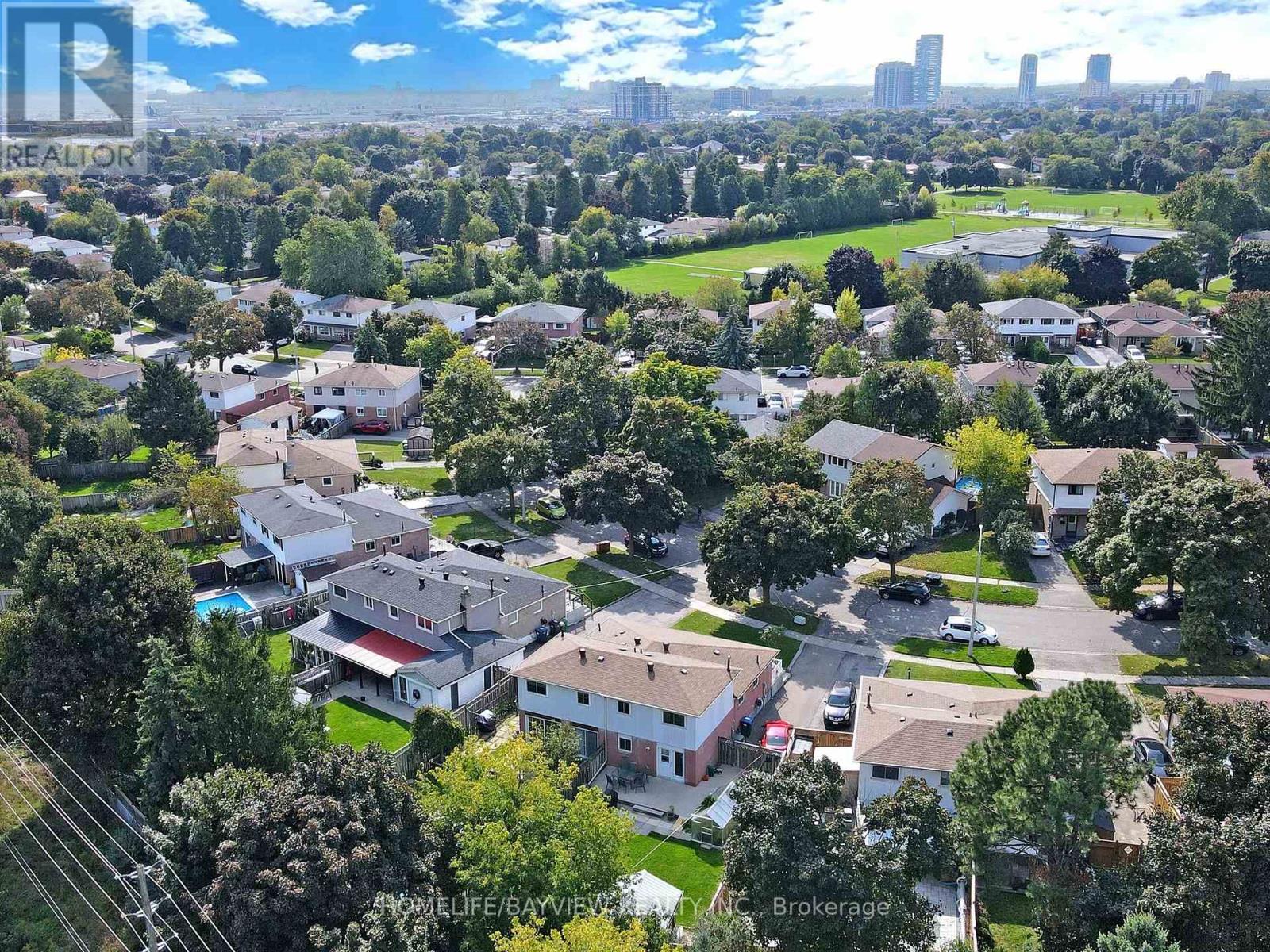4 Bedroom
2 Bathroom
Inground Pool
Central Air Conditioning
Forced Air
$739,000
Welcome to this stunning 4-level backsplit Featuring a renovated gourmet kitchen with elegant cabinetry, granite countertops, S/S appliances, pot lights, and a breakfast area overlooking the swimming pool. A bright & spacious living and dining room W/ a bay window. The warm and inviting family room boasts engineered hardwood (2024), smooth ceilings (2024), W/O to the deck, & a 3-pc bathroom. Three good-sized, freshly painted bedrooms with engineered hardwood (2024) . Modern 4Pc Bathroom. The finished basement includes a fourth bdr & vinyl flooring, with a brand new kitchen featuring 7 mm vinyl flooring, a brand new fridge & an electric cooktop (2025). Brand new electrical outlets and light switches throughout (Jan 2025), a new entrance door (Jan 2025), and a tankless water heater (Aug 2024). Quick access to Highways 410 and 407, close to transit and schools, and nearby shopping. Set on a stunning 158-foot deep lot with an in-ground pool and no rear neighbors, this home offers a serene, cottage-like backyard retreat. This unbeatable home wont last long act fast! **** EXTRAS **** Main flr: B/I S/S DW,S/S Stove,S/S French dr fridge,S/S Maytag Microwave-Rangehood Bsmt:Brand new S/S Fridge, Brand new electric Cooktop, rangehood, Microwave, Stacked W/D (id:49269)
Property Details
|
MLS® Number
|
W11940258 |
|
Property Type
|
Single Family |
|
Community Name
|
Madoc |
|
AmenitiesNearBy
|
Park, Public Transit, Schools |
|
CommunityFeatures
|
Community Centre |
|
EquipmentType
|
Water Heater |
|
Features
|
Carpet Free |
|
ParkingSpaceTotal
|
4 |
|
PoolType
|
Inground Pool |
|
RentalEquipmentType
|
Water Heater |
|
Structure
|
Shed |
Building
|
BathroomTotal
|
2 |
|
BedroomsAboveGround
|
3 |
|
BedroomsBelowGround
|
1 |
|
BedroomsTotal
|
4 |
|
Appliances
|
Water Heater |
|
BasementDevelopment
|
Finished |
|
BasementType
|
Crawl Space (finished) |
|
ConstructionStyleAttachment
|
Semi-detached |
|
ConstructionStyleSplitLevel
|
Backsplit |
|
CoolingType
|
Central Air Conditioning |
|
ExteriorFinish
|
Brick |
|
FireProtection
|
Smoke Detectors |
|
FlooringType
|
Laminate, Hardwood, Vinyl |
|
FoundationType
|
Concrete |
|
HeatingFuel
|
Natural Gas |
|
HeatingType
|
Forced Air |
|
Type
|
House |
|
UtilityWater
|
Municipal Water |
Land
|
Acreage
|
No |
|
FenceType
|
Fenced Yard |
|
LandAmenities
|
Park, Public Transit, Schools |
|
Sewer
|
Sanitary Sewer |
|
SizeDepth
|
158 Ft ,3 In |
|
SizeFrontage
|
29 Ft |
|
SizeIrregular
|
29 X 158.3 Ft ; 29.00x158.30x14.18 Ft X 27.19x144.51 Ft |
|
SizeTotalText
|
29 X 158.3 Ft ; 29.00x158.30x14.18 Ft X 27.19x144.51 Ft |
Rooms
| Level |
Type |
Length |
Width |
Dimensions |
|
Basement |
Bedroom 4 |
5.36 m |
3.12 m |
5.36 m x 3.12 m |
|
Main Level |
Kitchen |
3.02 m |
2.26 m |
3.02 m x 2.26 m |
|
Main Level |
Dining Room |
7.16 m |
3.18 m |
7.16 m x 3.18 m |
|
Main Level |
Living Room |
7.16 m |
3.18 m |
7.16 m x 3.18 m |
|
Upper Level |
Bedroom |
4.83 m |
3.05 m |
4.83 m x 3.05 m |
|
Upper Level |
Bedroom 2 |
2.97 m |
2.54 m |
2.97 m x 2.54 m |
|
In Between |
Family Room |
5.38 m |
2.92 m |
5.38 m x 2.92 m |
|
In Between |
Bedroom 3 |
3.23 m |
2.44 m |
3.23 m x 2.44 m |
Utilities
|
Cable
|
Available |
|
Sewer
|
Installed |
https://www.realtor.ca/real-estate/27841608/18-chipwood-crescent-brampton-madoc-madoc


































