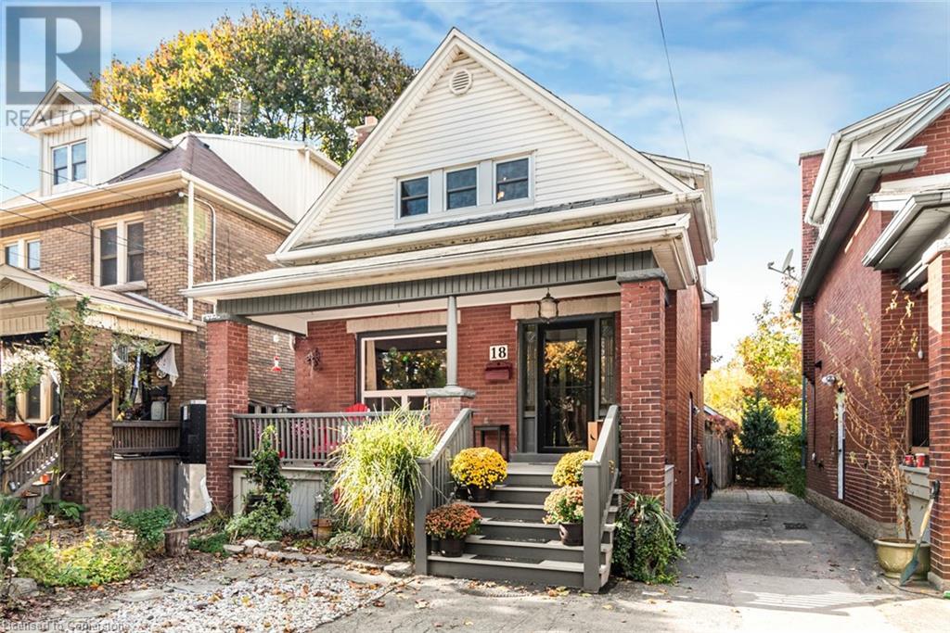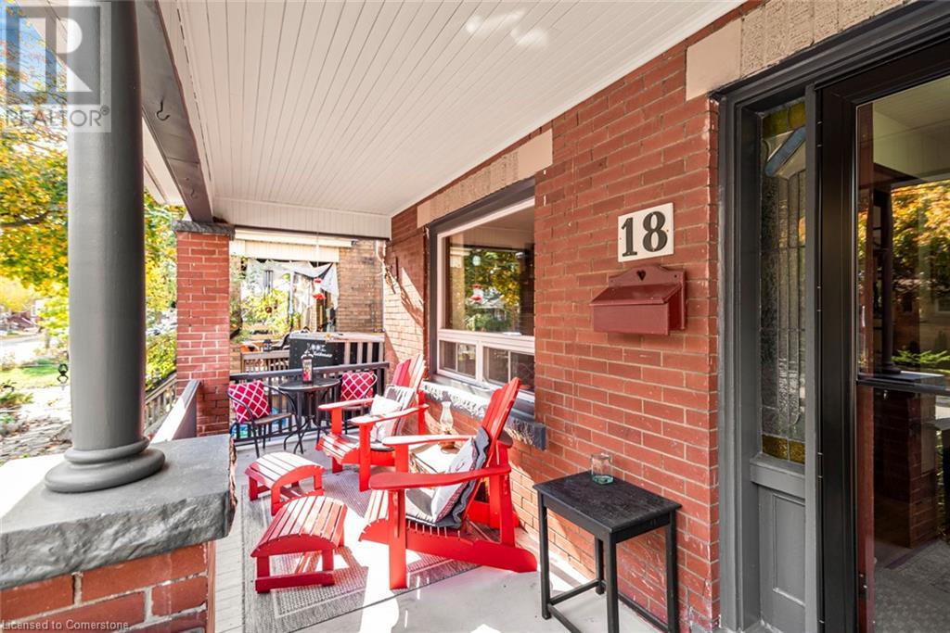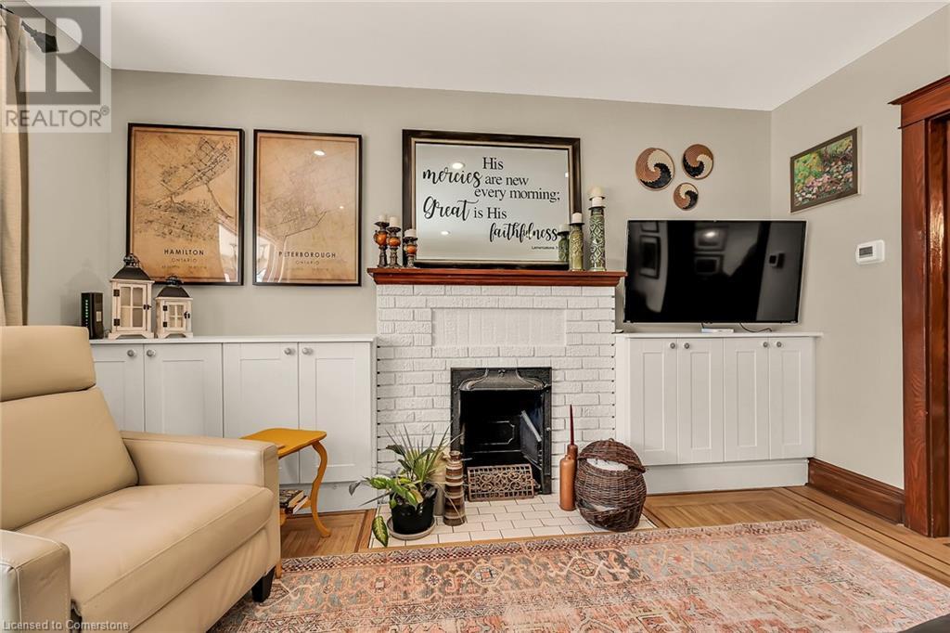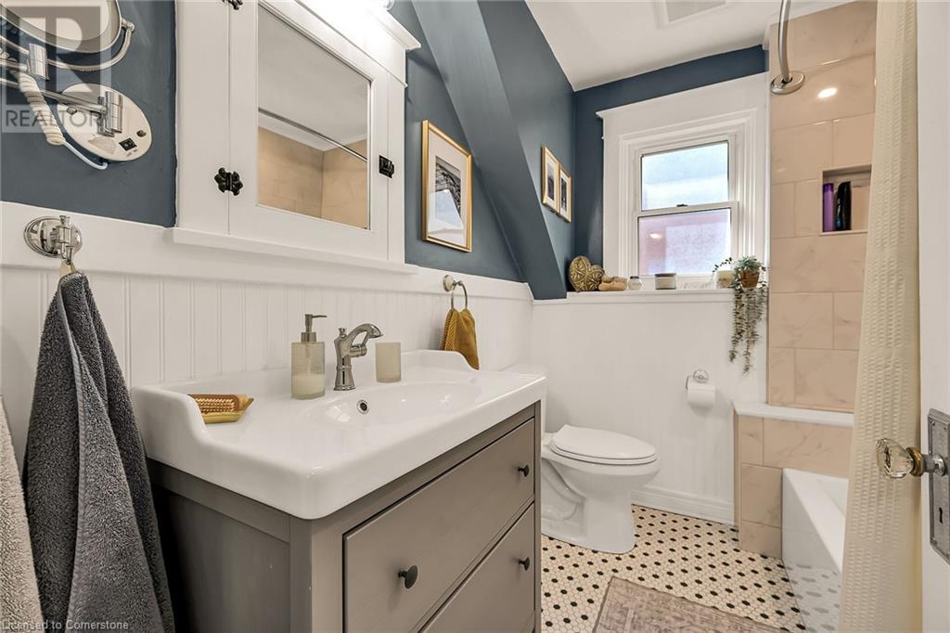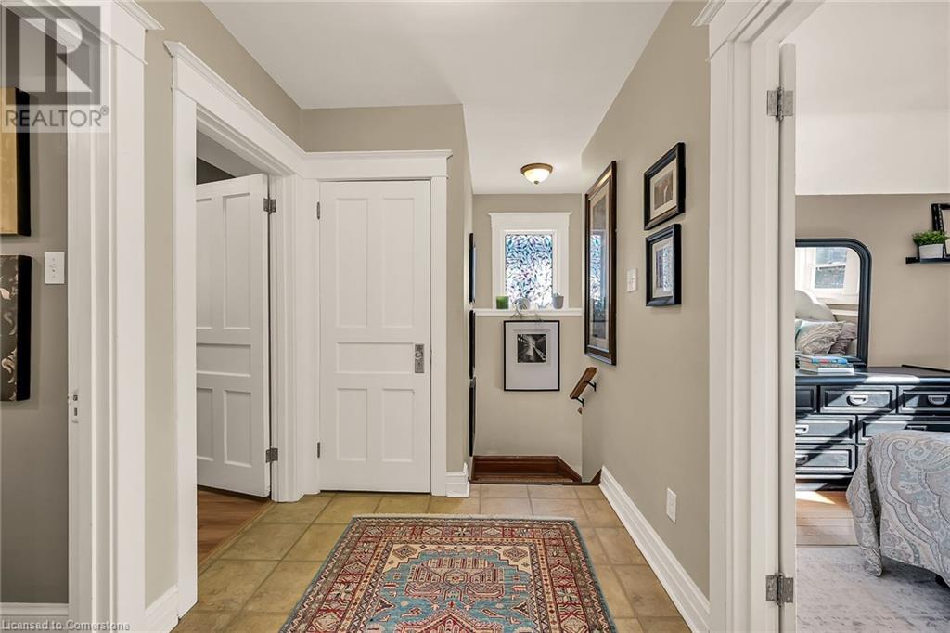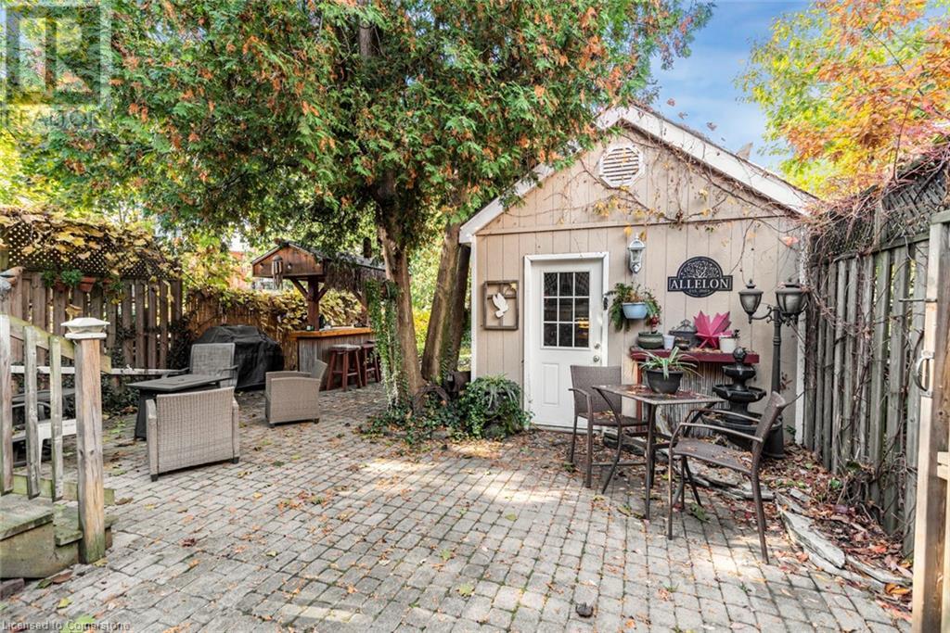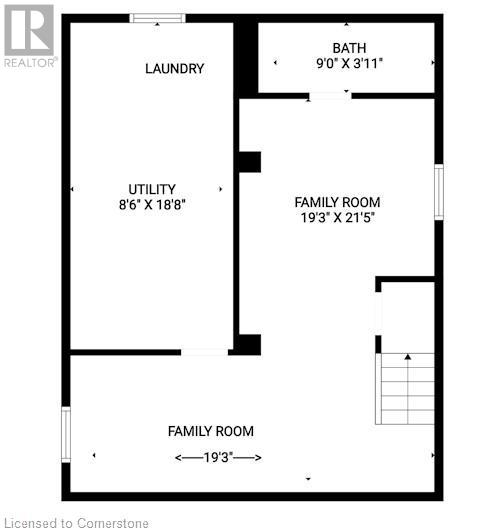3 Bedroom
2 Bathroom
1268 sqft
Fireplace
Central Air Conditioning
Forced Air
$784,999
Charming Home Steps to the Brow Character and charm fill this fabulous 3-bedroom, 2-bathroom home built solid and exudes a welcoming atmosphere from the moment you step inside. The generous entryway leads you into the living room and dining room, both adorned with beautiful hardwood floors that add warmth and elegance to the space. The large kitchen is filled with ample storage and plenty of space for entertaining or preparing family dinners. Whether you choose to dine inside or move to the outside covered deck, you’ll find an extension to your living space that’s perfect for any occasion. The professionally finished basement ensures you’ll live in comfort year-round, featuring a recent furnace, water heater, and waterproofing. For those who desire an outdoor experience, look no further. This property boasts private retreat areas for relaxation or entertaining in all kinds of weather. Conveniently located steps to the brow, you’ll enjoy amazing views of the city and easy access to downtown, public transit, Concession Street festivities, and much more. Don’t miss the opportunity to own this enchanting home that offers both comfort and convenience in a picturesque setting. (id:49269)
Property Details
|
MLS® Number
|
40699554 |
|
Property Type
|
Single Family |
|
AmenitiesNearBy
|
Hospital, Park, Place Of Worship, Public Transit, Schools |
|
EquipmentType
|
None |
|
Features
|
Country Residential |
|
ParkingSpaceTotal
|
2 |
|
RentalEquipmentType
|
None |
|
Structure
|
Shed, Porch |
Building
|
BathroomTotal
|
2 |
|
BedroomsAboveGround
|
3 |
|
BedroomsTotal
|
3 |
|
Appliances
|
Dishwasher, Dryer, Freezer, Refrigerator, Stove, Water Meter, Washer |
|
BasementDevelopment
|
Finished |
|
BasementType
|
Full (finished) |
|
ConstructionStyleAttachment
|
Detached |
|
CoolingType
|
Central Air Conditioning |
|
ExteriorFinish
|
Aluminum Siding, Brick |
|
FireplaceFuel
|
Wood |
|
FireplacePresent
|
Yes |
|
FireplaceTotal
|
1 |
|
FireplaceType
|
Other - See Remarks |
|
HeatingType
|
Forced Air |
|
StoriesTotal
|
2 |
|
SizeInterior
|
1268 Sqft |
|
Type
|
House |
|
UtilityWater
|
Municipal Water |
Land
|
Acreage
|
No |
|
LandAmenities
|
Hospital, Park, Place Of Worship, Public Transit, Schools |
|
Sewer
|
Municipal Sewage System |
|
SizeDepth
|
150 Ft |
|
SizeFrontage
|
30 Ft |
|
SizeTotalText
|
1/2 - 1.99 Acres |
|
ZoningDescription
|
D |
Rooms
| Level |
Type |
Length |
Width |
Dimensions |
|
Second Level |
4pc Bathroom |
|
|
6'5'' x 7'4'' |
|
Second Level |
Bedroom |
|
|
10'4'' x 8'5'' |
|
Second Level |
Bedroom |
|
|
10'4'' x 11'4'' |
|
Second Level |
Primary Bedroom |
|
|
13'5'' x 10'1'' |
|
Basement |
Utility Room |
|
|
18'8'' x 8'6'' |
|
Basement |
Other |
|
|
8'0'' x 19'3'' |
|
Basement |
3pc Bathroom |
|
|
6'5'' x 7'4'' |
|
Basement |
Family Room |
|
|
21'5'' x 19'3'' |
|
Main Level |
Foyer |
|
|
10'5'' x 7'5'' |
|
Main Level |
Kitchen |
|
|
16'7'' x 9'0'' |
|
Main Level |
Dining Room |
|
|
12'11'' x 12'2'' |
|
Main Level |
Living Room |
|
|
14'8'' x 12'8'' |
https://www.realtor.ca/real-estate/27937691/18-cliff-avenue-hamilton

