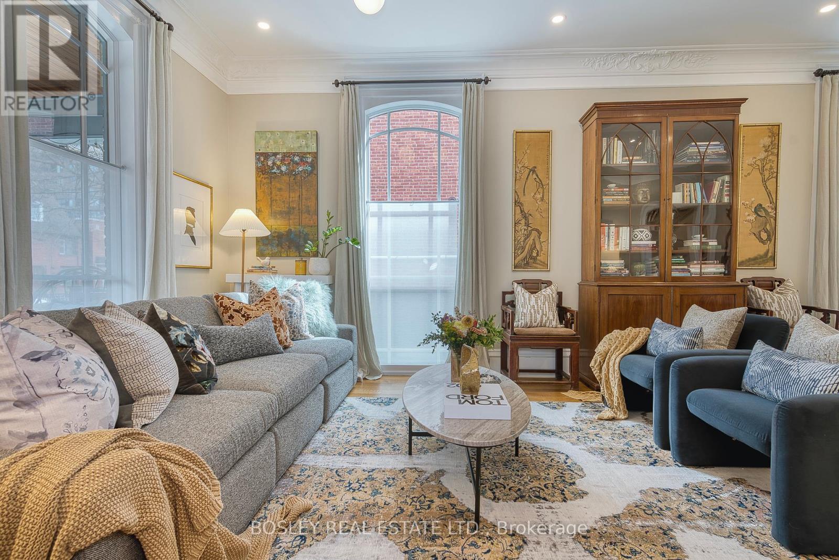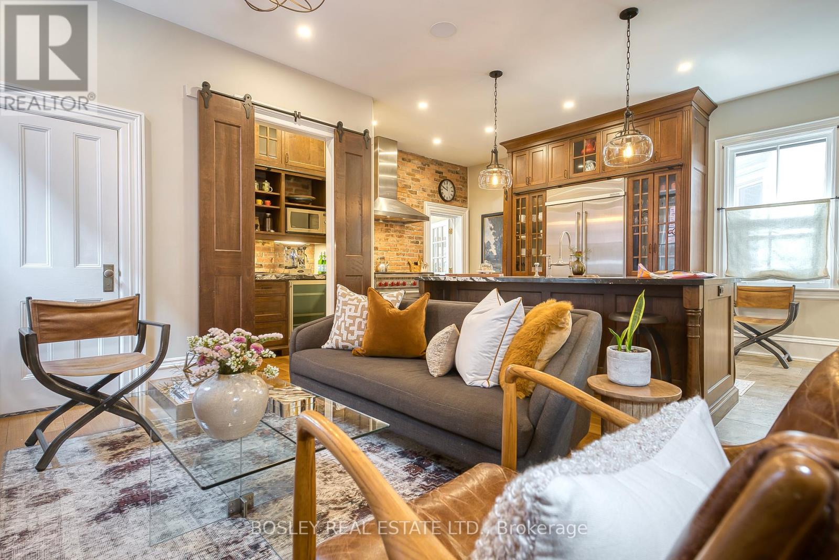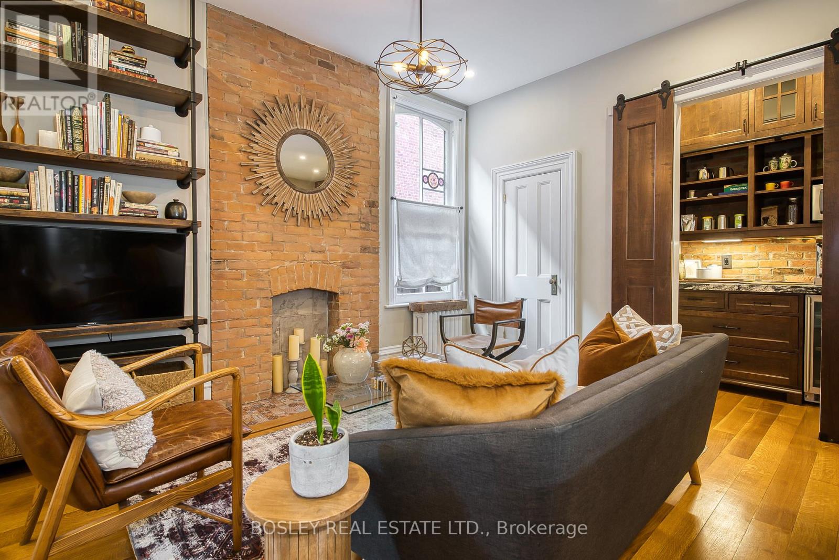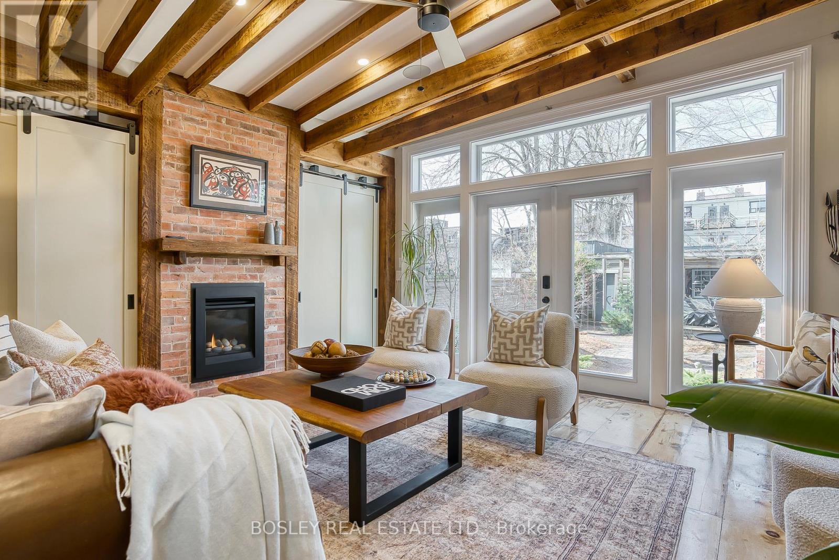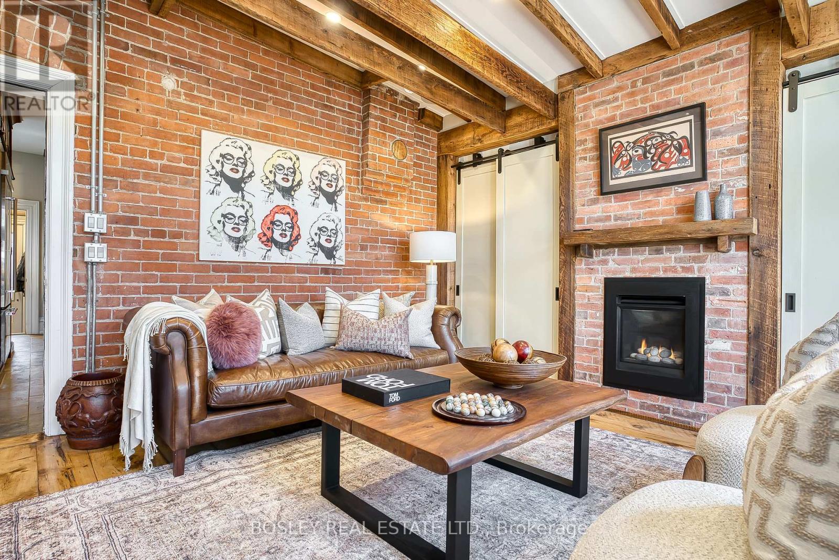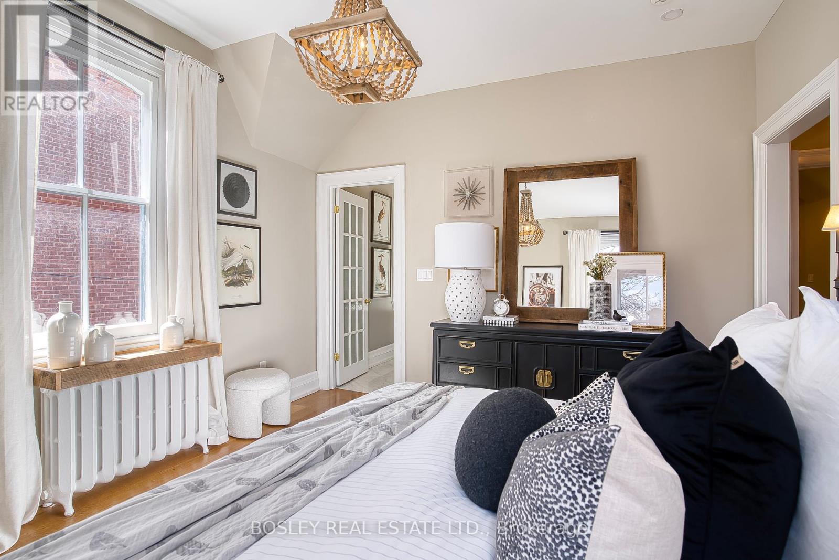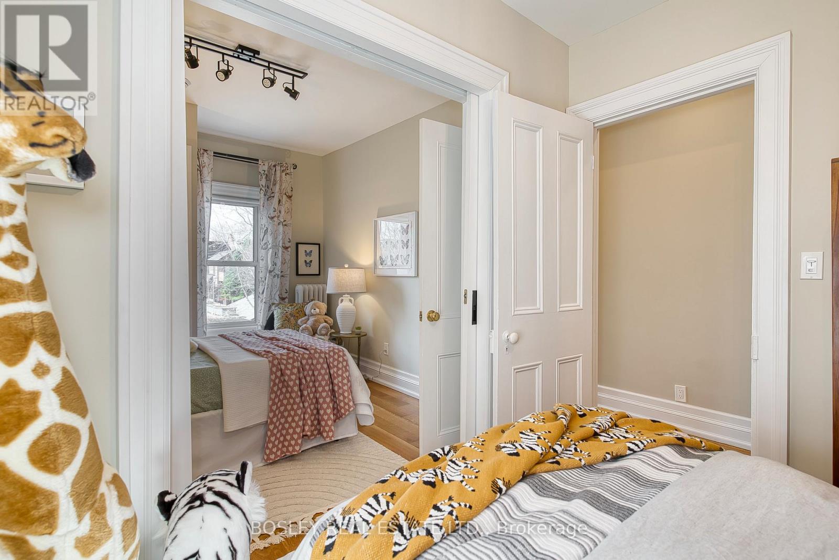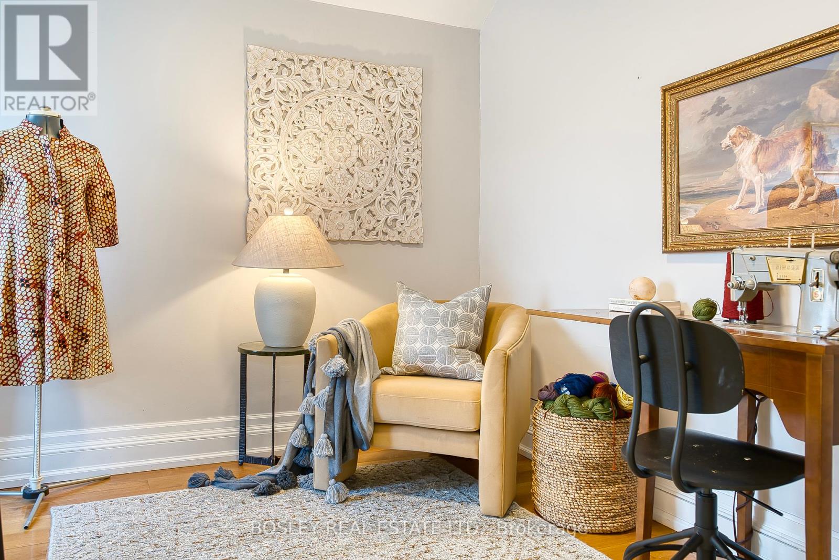18 Gwynne Avenue Toronto (South Parkdale), Ontario M6K 2C3
$1,999,999
Restored Victorian Beauty in South Parkdale Circa 1885. Meticulously restored and thoughtfully updated, this spectacular 2.5-storey detached Victorian blends timeless character with modern luxury. Set on a rare 27' x 163' extra-deep lot, this one-of-a-kind home offers 4 bedrooms and 3 bathrooms, with elegant finishes and functional living spaces throughout. Step inside to soaring 10 ceilings, sun-filled principal rooms, and beautiful floor-to-ceiling windows. Rich hard wood floors, a gas fireplace, and stained glass accents preserve the homes historic charm.The open-concept living and dining areas flow into a designer kitchen featuring custom solid cherry cabinetry, a large island, stone countertops, heated floors, and premium appliances:Wolf gas range, KitchenAid built-in fridge, and Miele dishwasher. A walk-in butlers pantry with a bar fridge adds style and storage. The kitchen is open to a warm sitting room and includes a main floor powder room. The family room, once the original coach house, was seamlessly integrated into the home and now features exposed brick, a gas fireplace, and floor-to-ceiling windows overlooking the landscaped backyard. Built-in speakers in the kitchen, living room, and sunroom enhance everyday living. Upstairs, the primary suite is a private retreat with a walk-in closet and luxurious ensuite with a marble shower, soaking tub, and two Restoration Hardware vanities. The second floor includes two additional bedrooms and a stylish main bath. The third floor features a spacious fourth bedroom with treetop views. A detached 2-car garage off the lane offers laneway house potential, adding future value to this exceptional property. (id:49269)
Open House
This property has open houses!
11:00 am
Ends at:1:00 pm
2:00 pm
Ends at:4:00 pm
2:00 pm
Ends at:4:00 pm
Property Details
| MLS® Number | W12140927 |
| Property Type | Single Family |
| Community Name | South Parkdale |
| AmenitiesNearBy | Park, Public Transit, Schools |
| CommunityFeatures | Community Centre |
| Features | Lane |
| ParkingSpaceTotal | 3 |
| Structure | Patio(s), Porch |
Building
| BathroomTotal | 3 |
| BedroomsAboveGround | 4 |
| BedroomsTotal | 4 |
| Age | 100+ Years |
| Amenities | Fireplace(s) |
| Appliances | Oven - Built-in, Blinds, Dishwasher, Dryer, Microwave, Hood Fan, Stove, Washer, Refrigerator |
| BasementDevelopment | Partially Finished |
| BasementType | N/a (partially Finished) |
| ConstructionStyleAttachment | Detached |
| CoolingType | Central Air Conditioning |
| ExteriorFinish | Brick |
| FireProtection | Smoke Detectors |
| FireplacePresent | Yes |
| FireplaceTotal | 1 |
| FlooringType | Hardwood, Tile |
| FoundationType | Stone |
| HalfBathTotal | 1 |
| HeatingFuel | Natural Gas |
| HeatingType | Hot Water Radiator Heat |
| StoriesTotal | 3 |
| SizeInterior | 2500 - 3000 Sqft |
| Type | House |
| UtilityWater | Municipal Water |
Parking
| Detached Garage | |
| Garage |
Land
| Acreage | No |
| FenceType | Fenced Yard |
| LandAmenities | Park, Public Transit, Schools |
| LandscapeFeatures | Landscaped |
| Sewer | Sanitary Sewer |
| SizeDepth | 163 Ft ,6 In |
| SizeFrontage | 27 Ft ,1 In |
| SizeIrregular | 27.1 X 163.5 Ft |
| SizeTotalText | 27.1 X 163.5 Ft |
Rooms
| Level | Type | Length | Width | Dimensions |
|---|---|---|---|---|
| Second Level | Primary Bedroom | 3.91 m | 3.61 m | 3.91 m x 3.61 m |
| Second Level | Bedroom | 3.15 m | 2.84 m | 3.15 m x 2.84 m |
| Second Level | Bedroom | 2.84 m | 2.49 m | 2.84 m x 2.49 m |
| Second Level | Office | 2.24 m | 2.87 m | 2.24 m x 2.87 m |
| Third Level | Bedroom | 5.79 m | 2.95 m | 5.79 m x 2.95 m |
| Basement | Exercise Room | 3.66 m | 4.88 m | 3.66 m x 4.88 m |
| Main Level | Foyer | 6.96 m | 1.78 m | 6.96 m x 1.78 m |
| Main Level | Living Room | 4.11 m | 3.68 m | 4.11 m x 3.68 m |
| Main Level | Dining Room | 3.91 m | 3.66 m | 3.91 m x 3.66 m |
| Main Level | Kitchen | 5.79 m | 3.3 m | 5.79 m x 3.3 m |
| Main Level | Family Room | 4.45 m | 3.58 m | 4.45 m x 3.58 m |
| Main Level | Sunroom | 4.27 m | 4.32 m | 4.27 m x 4.32 m |
https://www.realtor.ca/real-estate/28296301/18-gwynne-avenue-toronto-south-parkdale-south-parkdale
Interested?
Contact us for more information





