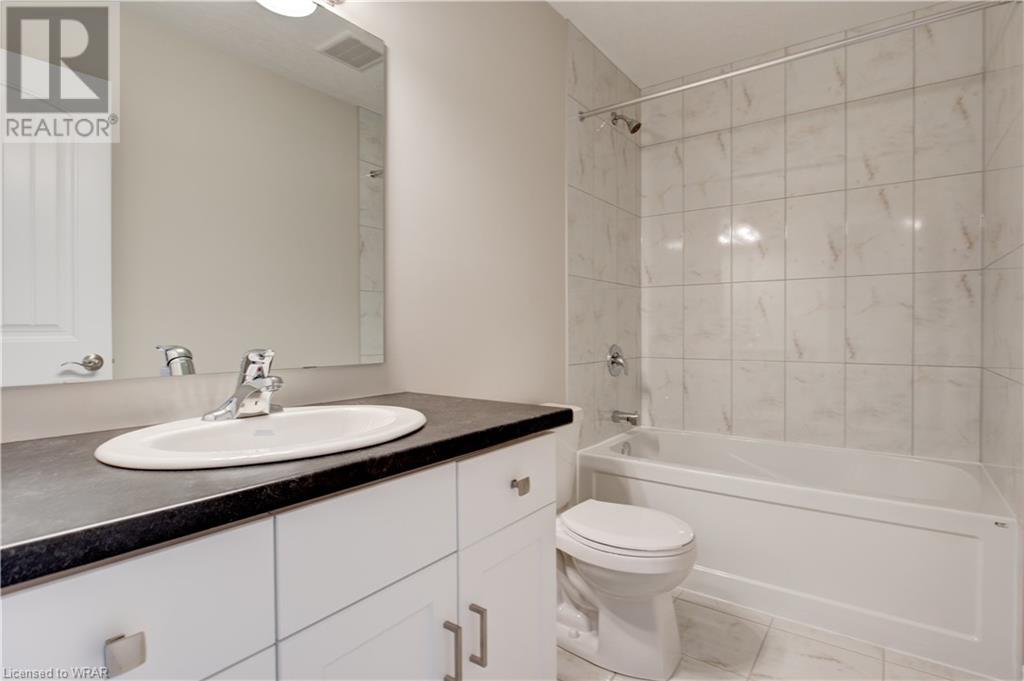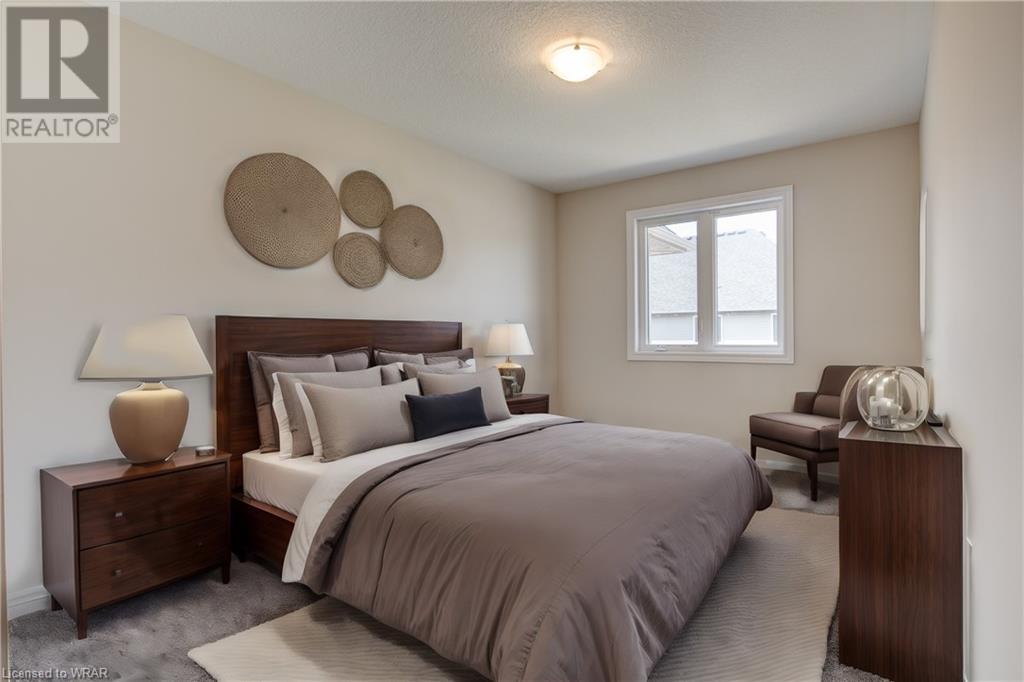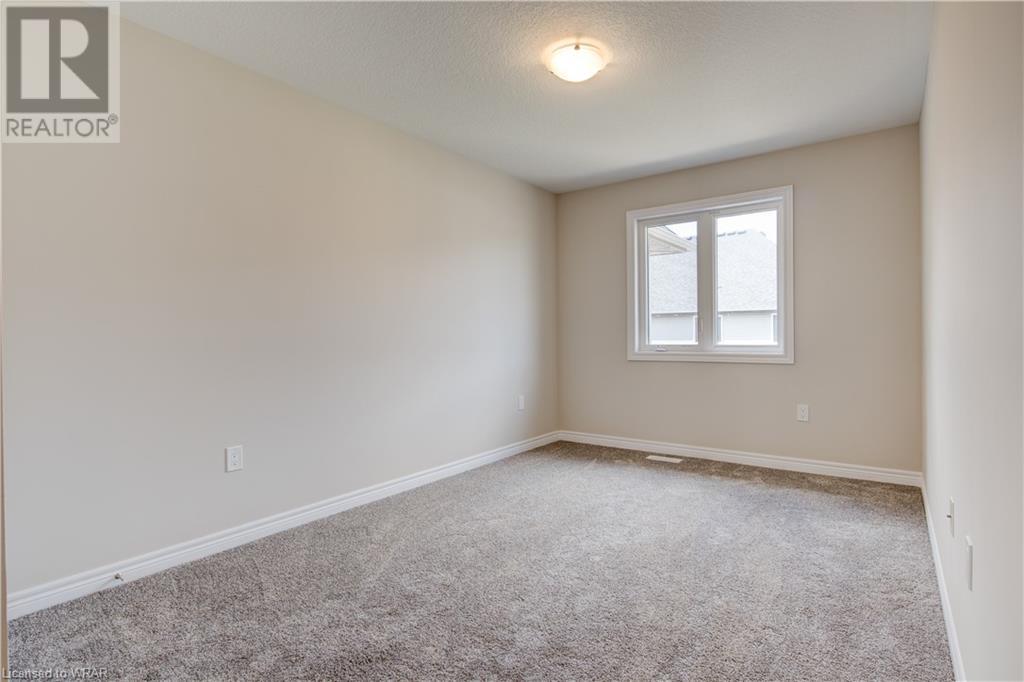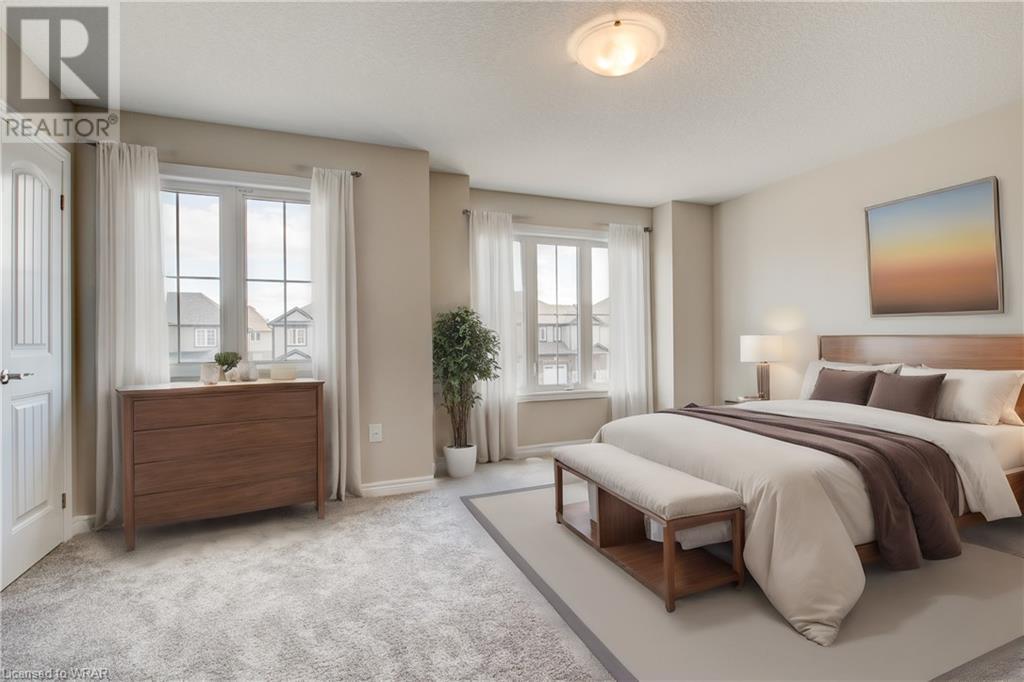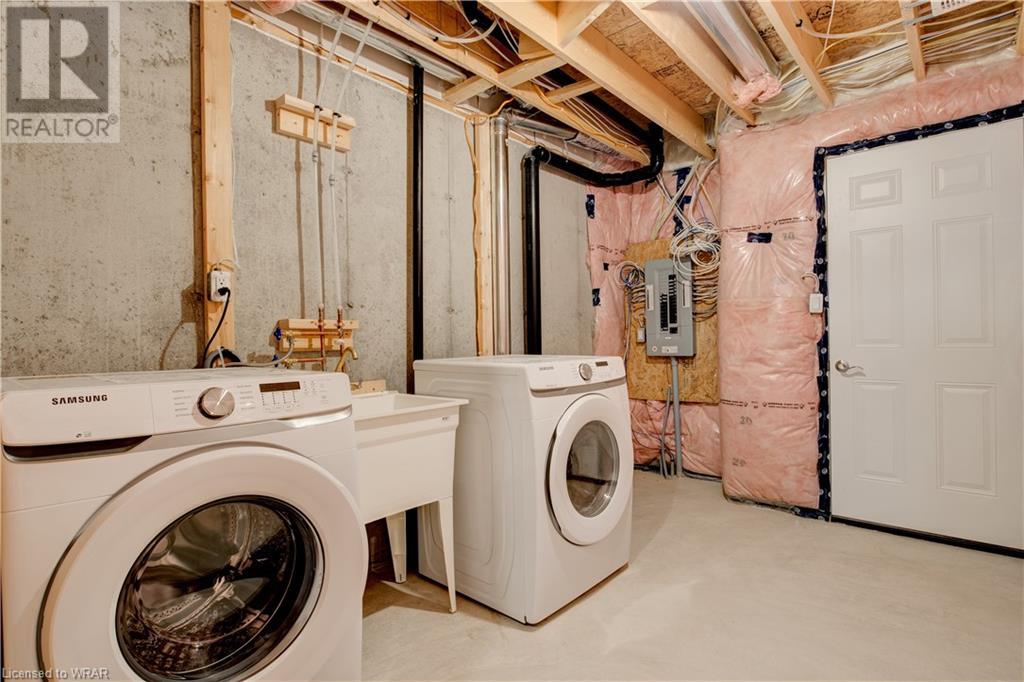18 Isaac Street Elmira, Ontario N3B 0E2
$695,000
Great newly built townhome, perfect for first time home buyers. Convenience and modern finishes are the theme you will see throughout this newly built Finoro home (2021). Located in a highly desirable neighbourhood you are conveniently located only a short drive or walk away from all the amenities you need. With several upgrades throughout this home is move in ready. As you enter the home you are greeted by a bright foyer, and beautiful stair case with iron rod spindles. As you walk throughout the main floor you'll notice the beautiful large windows that bring in plenty of natural light and an open concept living/dining/kitchen. The spacious kitchen includes modern finishes, stainless steel appliances and a pantry for additional storage. Upstairs you have 3 spacious bedrooms. The primary bedroom includes plentry of closet space and a stunning ensuite. Book your showing today and see this gorgeous home for yourself. (id:49269)
Open House
This property has open houses!
2:00 pm
Ends at:4:00 pm
2:00 pm
Ends at:4:00 pm
Property Details
| MLS® Number | 40595704 |
| Property Type | Single Family |
| Amenities Near By | Park, Playground, Schools, Shopping |
| Community Features | Community Centre |
| Equipment Type | Water Heater |
| Parking Space Total | 2 |
| Rental Equipment Type | Water Heater |
Building
| Bathroom Total | 3 |
| Bedrooms Above Ground | 3 |
| Bedrooms Total | 3 |
| Appliances | Dishwasher, Dryer, Refrigerator, Washer |
| Architectural Style | 2 Level |
| Basement Development | Unfinished |
| Basement Type | Full (unfinished) |
| Constructed Date | 2021 |
| Construction Style Attachment | Attached |
| Cooling Type | None |
| Exterior Finish | Brick, Stone |
| Half Bath Total | 1 |
| Heating Fuel | Natural Gas |
| Heating Type | Forced Air |
| Stories Total | 2 |
| Size Interior | 1593 Sqft |
| Type | Row / Townhouse |
| Utility Water | Municipal Water |
Parking
| Attached Garage |
Land
| Access Type | Road Access |
| Acreage | No |
| Land Amenities | Park, Playground, Schools, Shopping |
| Sewer | Municipal Sewage System |
| Size Depth | 105 Ft |
| Size Frontage | 20 Ft |
| Size Total Text | Under 1/2 Acre |
| Zoning Description | R5a |
Rooms
| Level | Type | Length | Width | Dimensions |
|---|---|---|---|---|
| Second Level | 3pc Bathroom | 9'2'' x 4'11'' | ||
| Second Level | 4pc Bathroom | 9'3'' x 4'11'' | ||
| Second Level | Bedroom | 9'3'' x 17'0'' | ||
| Second Level | Bedroom | 9'3'' x 12'9'' | ||
| Second Level | Primary Bedroom | 16'6'' x 16'5'' | ||
| Basement | Laundry Room | 7'9'' x 12'0'' | ||
| Main Level | 2pc Bathroom | 2'11'' x 6'11'' | ||
| Main Level | Living Room | 9'11'' x 21'7'' | ||
| Main Level | Dining Room | 8'11'' x 10'1'' | ||
| Main Level | Kitchen | 13'3'' x 11'0'' |
https://www.realtor.ca/real-estate/27032587/18-isaac-street-elmira
Interested?
Contact us for more information















