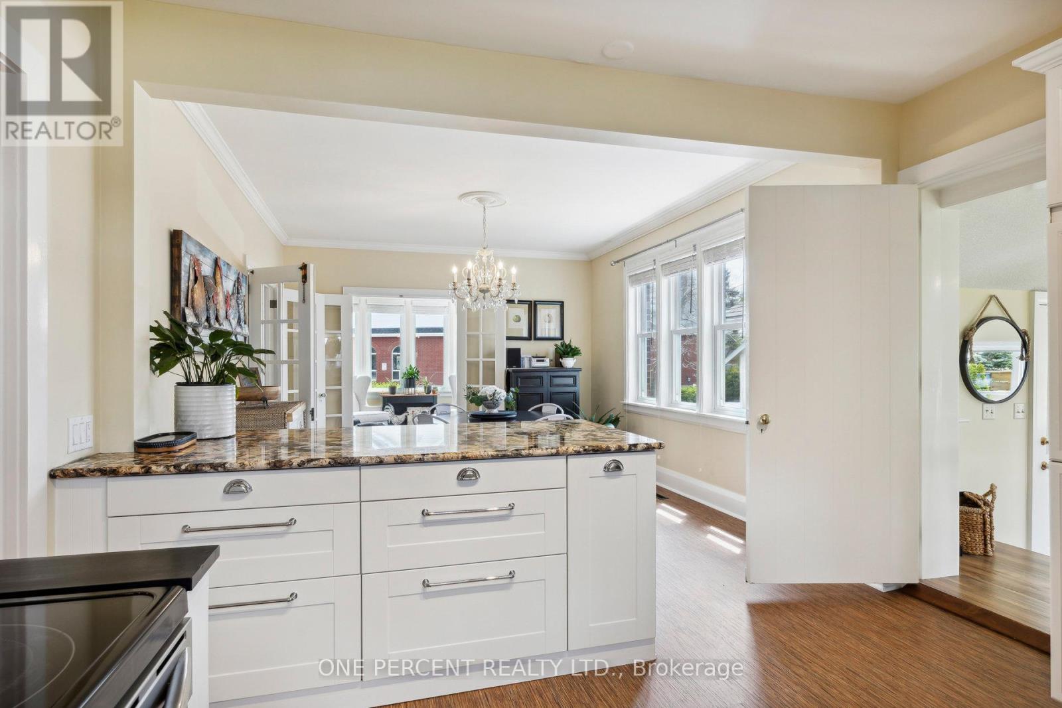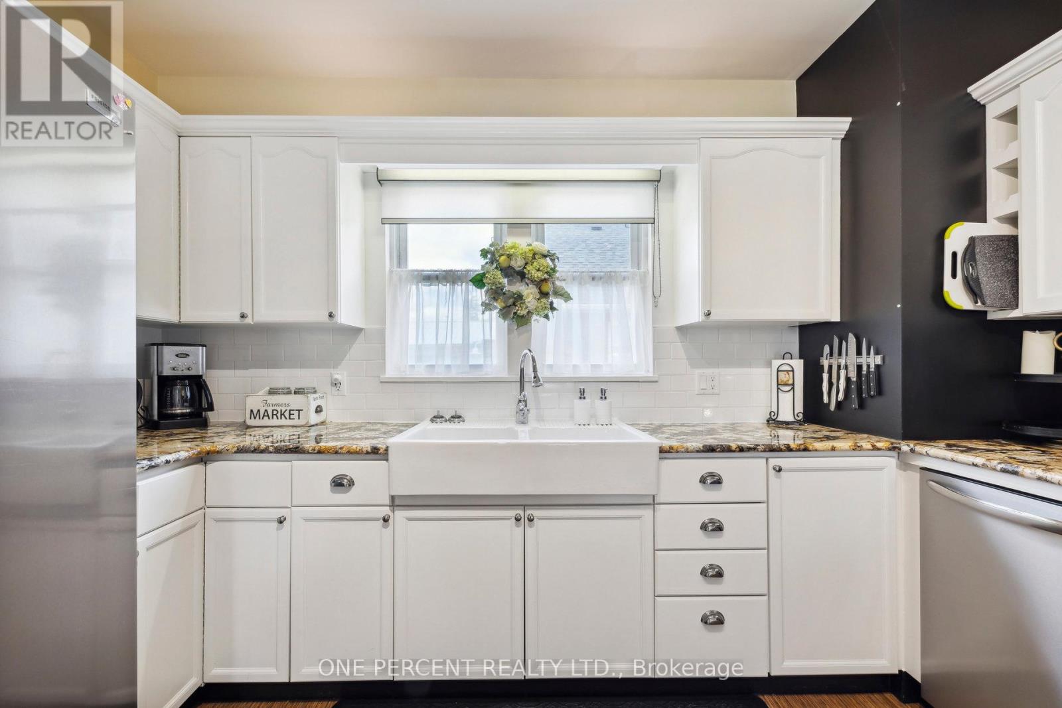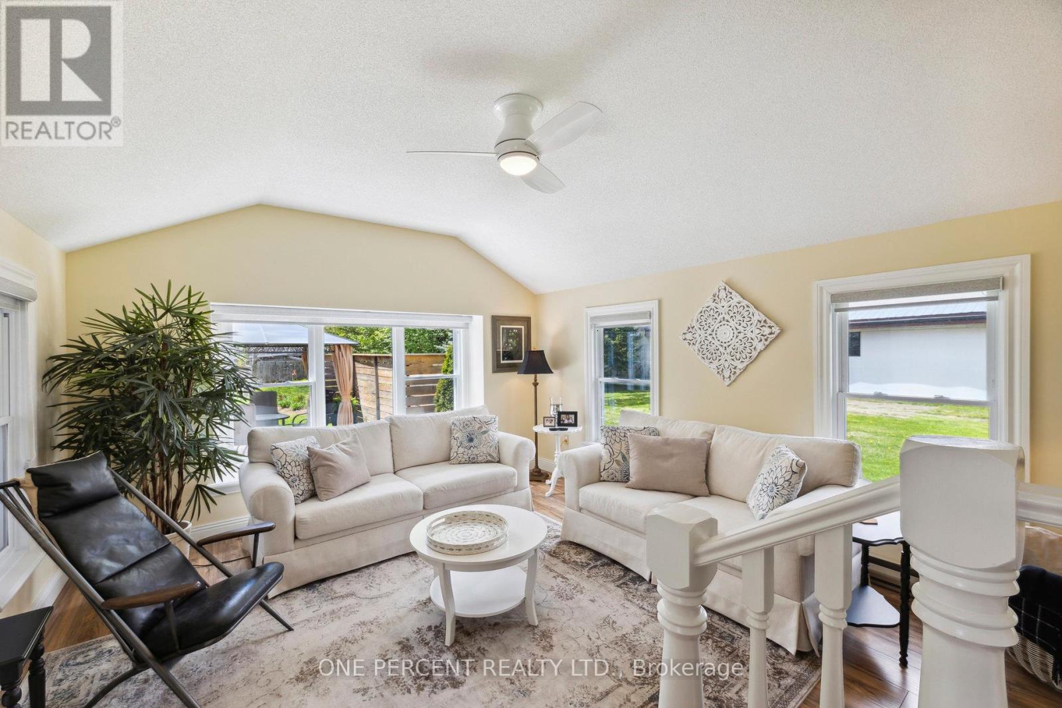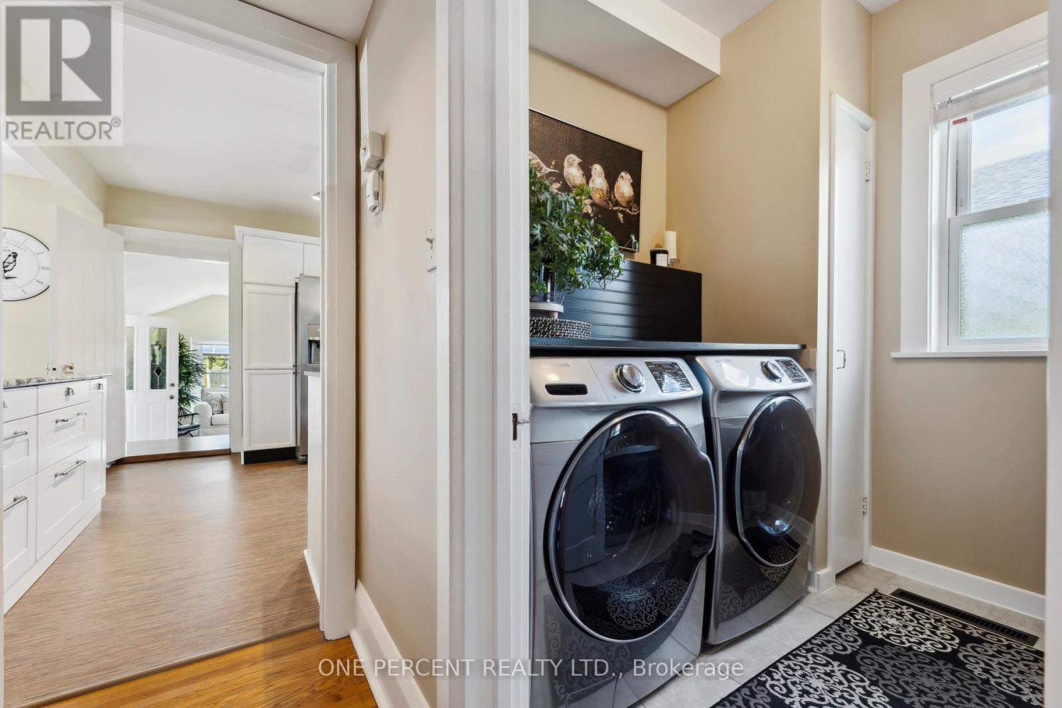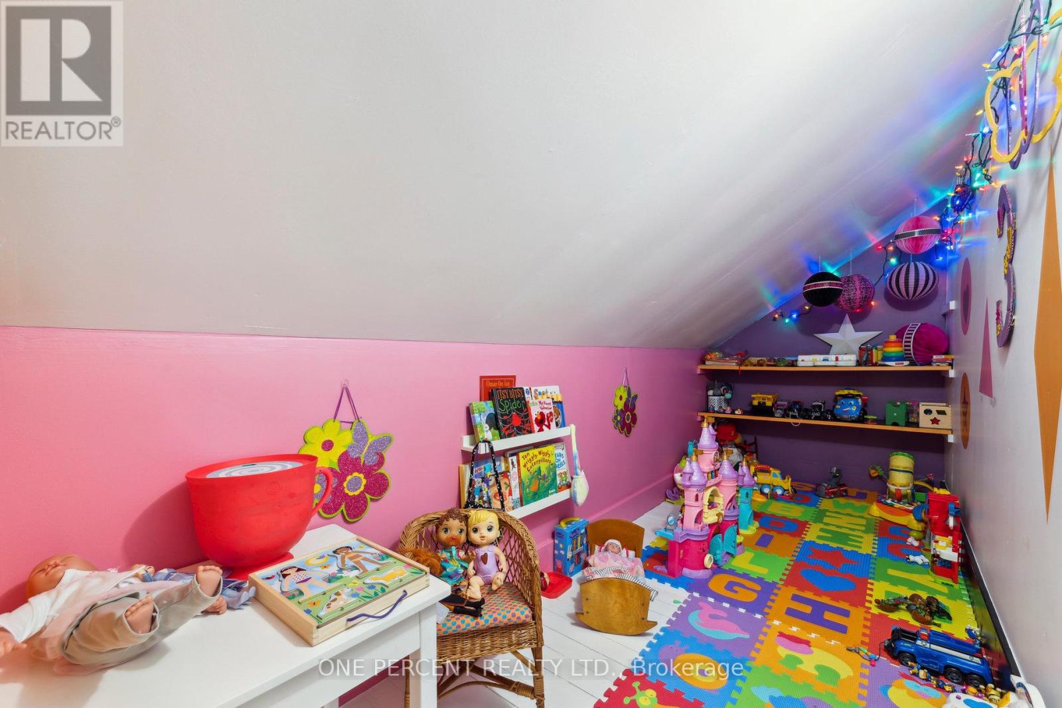3 Bedroom
2 Bathroom
Fireplace
Central Air Conditioning
Forced Air
$699,000
Welcome to your fully renovated detached 2-storey home, just minutes from the water's edge! This exquisite property offers a perfect blend of luxury and convenience, promising an unparalleled living experience. As you enter, you'll be captivated by the spaciousness and modernity of this home. The heart of the house lies in the custom kitchen, a culinary haven boasting top-of-the-line appliances and meticulous attention to detail for its amazing design and storage solutions. After a day of exploration, retreat to the main bath's indulgent soaker tub for a moment of relaxation and rejuvenation. Cozy up by the gas fireplace in the spacious living area, creating a warm and inviting ambiance year-round. Outside, the beautifully landscaped yard beckons you to enjoy the tranquility of outdoor living. Whether it's al fresco dining or simply basking in the sunshine, this oasis offers the perfect setting for leisure and entertainment. With a spacious 2-car garage providing ample storage space for your vehicles and outdoor gear, convenience is at your fingertips. Nestled just steps from the water, this home offers easy access to waterfront activities and scenic walks along the shore, allowing you to fully immerse yourself in the beauty of your surroundings. Don't miss the opportunity to make this your forever home. Schedule a viewing today and experience the perfect combination of luxury, comfort, and the charming community of Bobcaygeon. (id:49269)
Property Details
|
MLS® Number
|
X8331270 |
|
Property Type
|
Single Family |
|
Community Name
|
Bobcaygeon |
|
Features
|
Carpet Free |
|
Parking Space Total
|
4 |
Building
|
Bathroom Total
|
2 |
|
Bedrooms Above Ground
|
3 |
|
Bedrooms Total
|
3 |
|
Basement Development
|
Unfinished |
|
Basement Type
|
N/a (unfinished) |
|
Construction Style Attachment
|
Detached |
|
Cooling Type
|
Central Air Conditioning |
|
Exterior Finish
|
Brick |
|
Fireplace Present
|
Yes |
|
Fireplace Total
|
1 |
|
Foundation Type
|
Poured Concrete |
|
Heating Fuel
|
Oil |
|
Heating Type
|
Forced Air |
|
Stories Total
|
2 |
|
Type
|
House |
|
Utility Water
|
Municipal Water |
Parking
Land
|
Acreage
|
No |
|
Sewer
|
Sanitary Sewer |
|
Size Irregular
|
57.75 X 191.4 Ft |
|
Size Total Text
|
57.75 X 191.4 Ft |
Rooms
| Level |
Type |
Length |
Width |
Dimensions |
|
Second Level |
Primary Bedroom |
3.15 m |
3.96 m |
3.15 m x 3.96 m |
|
Second Level |
Bedroom 2 |
2.08 m |
2.57 m |
2.08 m x 2.57 m |
|
Second Level |
Bedroom 3 |
3.51 m |
4.22 m |
3.51 m x 4.22 m |
|
Ground Level |
Living Room |
2.34 m |
3.05 m |
2.34 m x 3.05 m |
|
Ground Level |
Dining Room |
3.61 m |
3.66 m |
3.61 m x 3.66 m |
|
Ground Level |
Kitchen |
4.22 m |
3.66 m |
4.22 m x 3.66 m |
|
Ground Level |
Family Room |
4.06 m |
4.93 m |
4.06 m x 4.93 m |
|
Ground Level |
Sunroom |
3.02 m |
4.75 m |
3.02 m x 4.75 m |
|
Ground Level |
Games Room |
3.96 m |
4.22 m |
3.96 m x 4.22 m |
|
Ground Level |
Living Room |
3.86 m |
4.22 m |
3.86 m x 4.22 m |
https://www.realtor.ca/real-estate/26883914/18-joseph-street-kawartha-lakes-bobcaygeon

