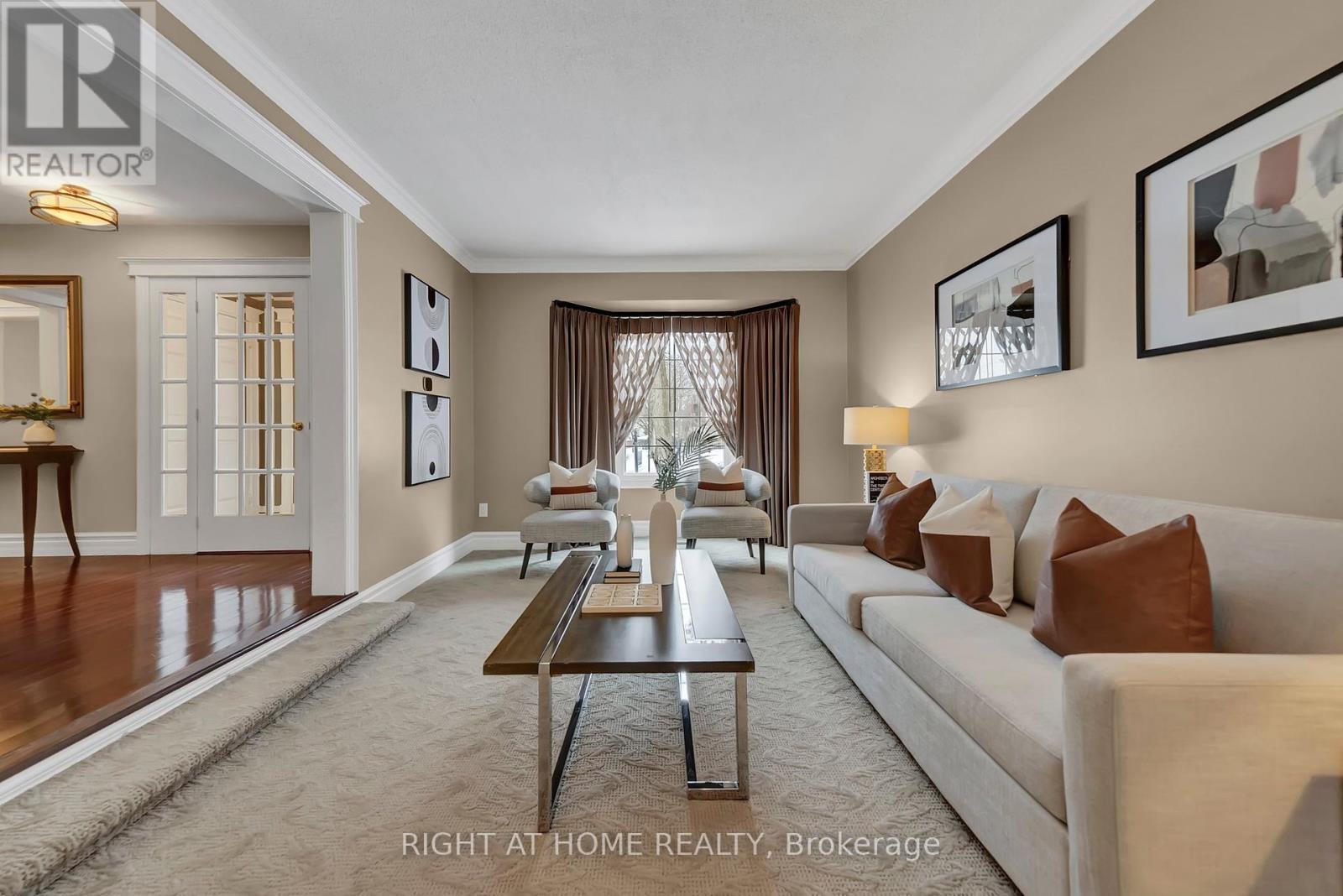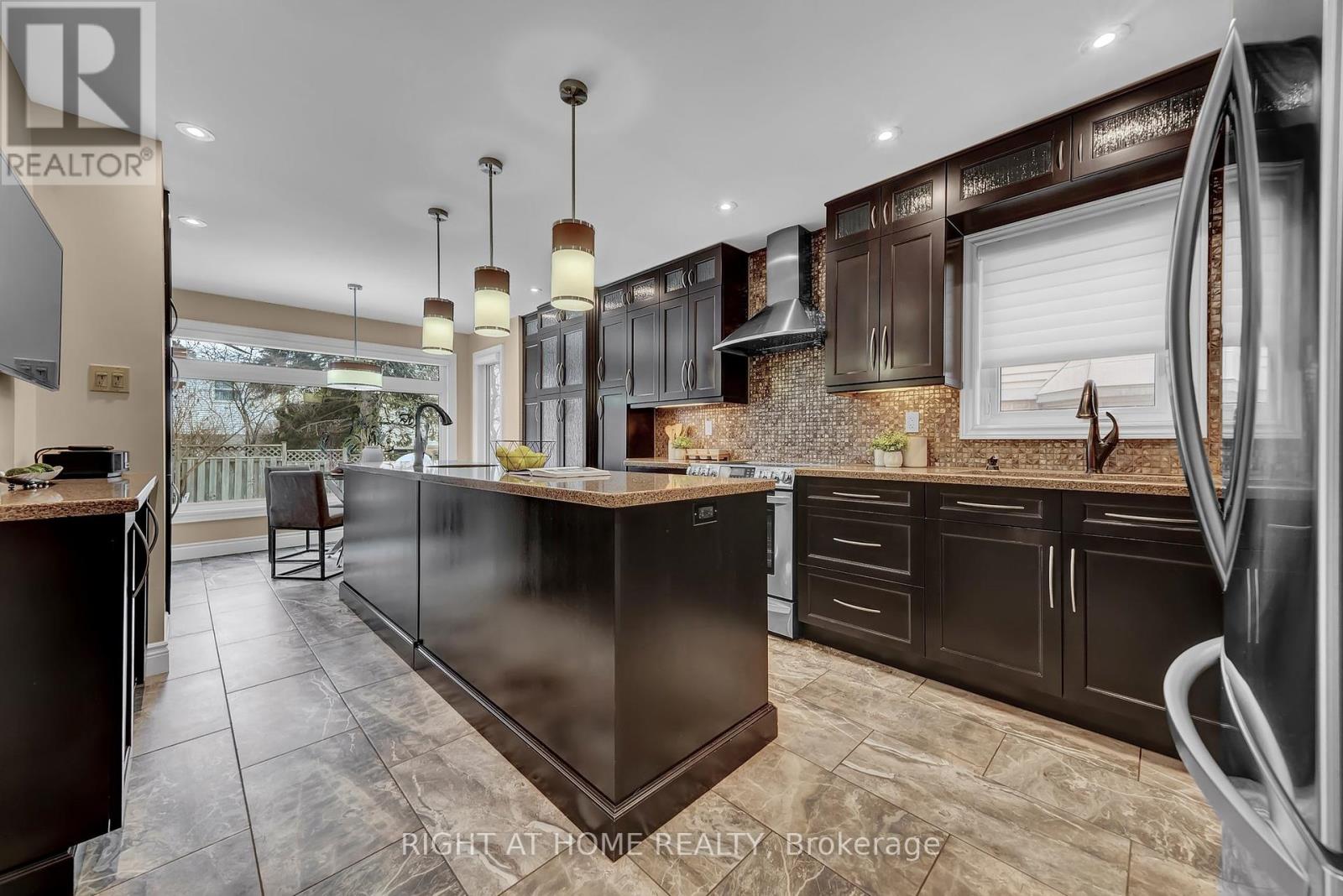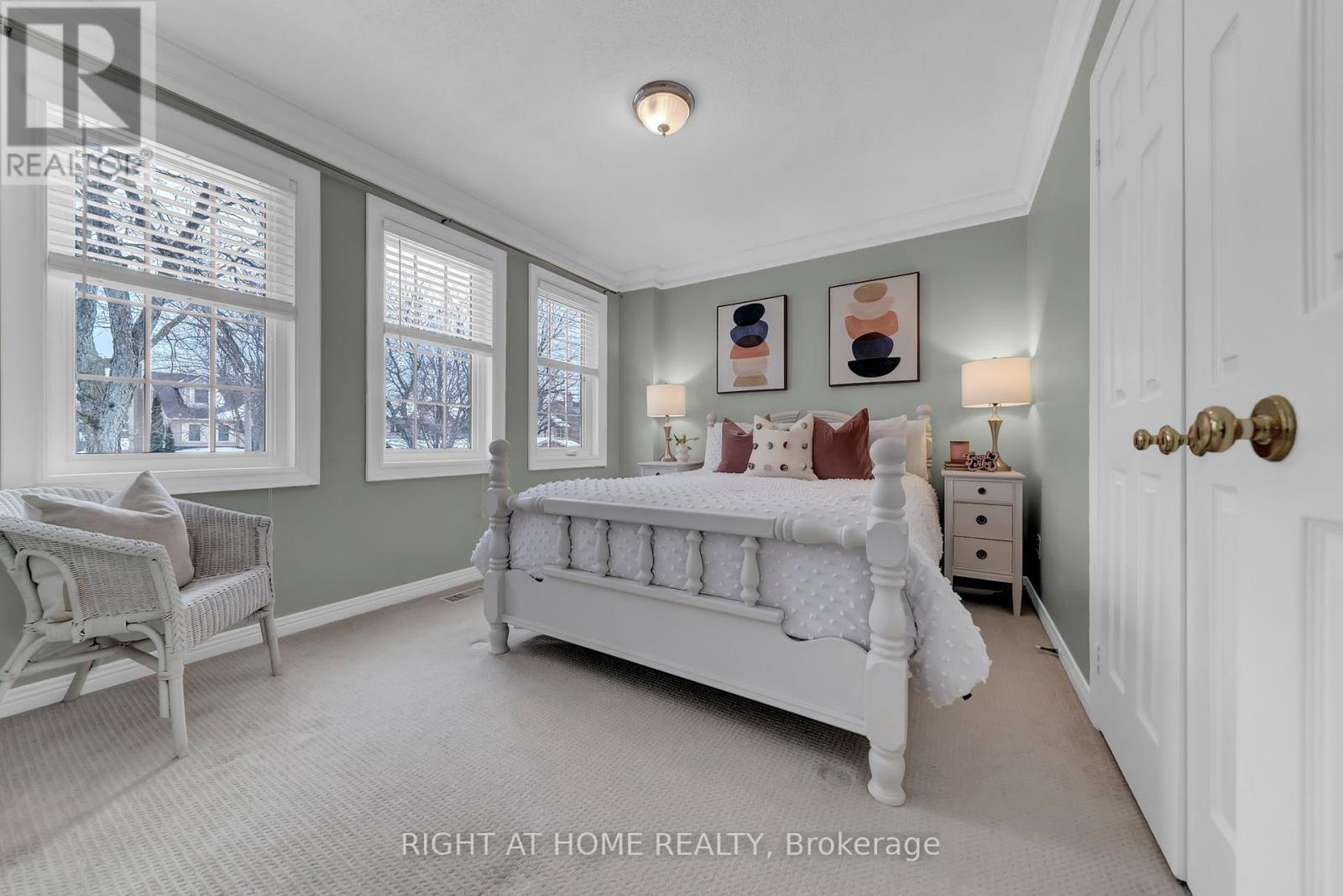4 Bedroom
3 Bathroom
Fireplace
Central Air Conditioning
Forced Air
Landscaped
$1,199,900
Welcome home to 18 Kennett Dr. in the coveted Queens Common's area of Whitby! This stunning 4-bed, 3-bath home offers 2775 sq ft of thoughtfully designed living space. From the moment you enter into the grand foyer, you will be impressed by the attention to detail & the abundance of natural light. The formal living offers a welcoming atmosphere, while the separate family room features beautiful hardwood, cozy gas fireplace, & W/O to the backyard perfect for relaxing or entertaining. The formal dining, is conveniently located off the beautifully renovated kitchen, complete with a breakfast area ideal for casual dining. The kitchen also features a garden door leading to the private, manicured yard, offering seamless indoor-outdoor living. The main floor includes a laundry room & direct access to the garage, providing practicality & convenience. Upstairs you'll discover 4 spacious bedrooms, including a luxurious primary retreat complete with private sitting area, W/I closet & exquisitely renovated 5 piece ensuite bath. The unspoiled basement awaits your creative touch, offering endless possibilities to transform the space into your ideal rec room, home theater, gym, or additional living space. This home boasts an impressive list of updates ensuring that this home is move-in ready with modern touches throughout including; Windows, pergola, & back patio 2009. Back doors 2011. AC, furnace, & driveway 2015. Garage doors, front doors, front steps, & walkway 2021. Roof, ensuite & main bath 2022. New trees were even planted in the backyard in 2024, adding to the properties tranquility! Located in a sought after family-friendly neighborhood, you will enjoy the convenience of being just minutes from all major highways (412, 401, 407), shopping, schools, trails, parks, & more. This home truly offers the perfect combination of luxury, comfort, and convenience. Don't miss your chance to make this beautifully updated & meticulously maintained property your forever home! (id:49269)
Property Details
|
MLS® Number
|
E11989274 |
|
Property Type
|
Single Family |
|
Community Name
|
Lynde Creek |
|
EquipmentType
|
Water Heater |
|
ParkingSpaceTotal
|
4 |
|
RentalEquipmentType
|
Water Heater |
Building
|
BathroomTotal
|
3 |
|
BedroomsAboveGround
|
4 |
|
BedroomsTotal
|
4 |
|
Amenities
|
Fireplace(s) |
|
Appliances
|
Dishwasher, Dryer, Garage Door Opener, Microwave, Range, Refrigerator, Stove, Washer |
|
BasementDevelopment
|
Unfinished |
|
BasementType
|
Full (unfinished) |
|
ConstructionStyleAttachment
|
Detached |
|
CoolingType
|
Central Air Conditioning |
|
ExteriorFinish
|
Brick, Aluminum Siding |
|
FireplacePresent
|
Yes |
|
FireplaceTotal
|
1 |
|
FlooringType
|
Carpeted, Hardwood, Tile |
|
FoundationType
|
Poured Concrete |
|
HalfBathTotal
|
1 |
|
HeatingFuel
|
Natural Gas |
|
HeatingType
|
Forced Air |
|
StoriesTotal
|
2 |
|
Type
|
House |
|
UtilityWater
|
Municipal Water |
Parking
Land
|
Acreage
|
No |
|
LandscapeFeatures
|
Landscaped |
|
Sewer
|
Sanitary Sewer |
|
SizeDepth
|
114 Ft ,9 In |
|
SizeFrontage
|
49 Ft ,2 In |
|
SizeIrregular
|
49.21 X 114.83 Ft |
|
SizeTotalText
|
49.21 X 114.83 Ft |
Rooms
| Level |
Type |
Length |
Width |
Dimensions |
|
Second Level |
Sitting Room |
|
|
Measurements not available |
|
Second Level |
Primary Bedroom |
7.38 m |
5.18 m |
7.38 m x 5.18 m |
|
Second Level |
Bedroom 2 |
3.38 m |
3.08 m |
3.38 m x 3.08 m |
|
Second Level |
Bedroom 3 |
3.38 m |
3.08 m |
3.38 m x 3.08 m |
|
Second Level |
Bedroom 4 |
3.63 m |
3.35 m |
3.63 m x 3.35 m |
|
Main Level |
Living Room |
3.44 m |
5.18 m |
3.44 m x 5.18 m |
|
Main Level |
Family Room |
3.44 m |
6.68 m |
3.44 m x 6.68 m |
|
Main Level |
Dining Room |
3.38 m |
4.15 m |
3.38 m x 4.15 m |
|
Main Level |
Kitchen |
3.38 m |
3.96 m |
3.38 m x 3.96 m |
|
Main Level |
Eating Area |
3.38 m |
3.05 m |
3.38 m x 3.05 m |
|
Main Level |
Laundry Room |
|
|
Measurements not available |
https://www.realtor.ca/real-estate/27954463/18-kennett-drive-whitby-lynde-creek-lynde-creek



















































