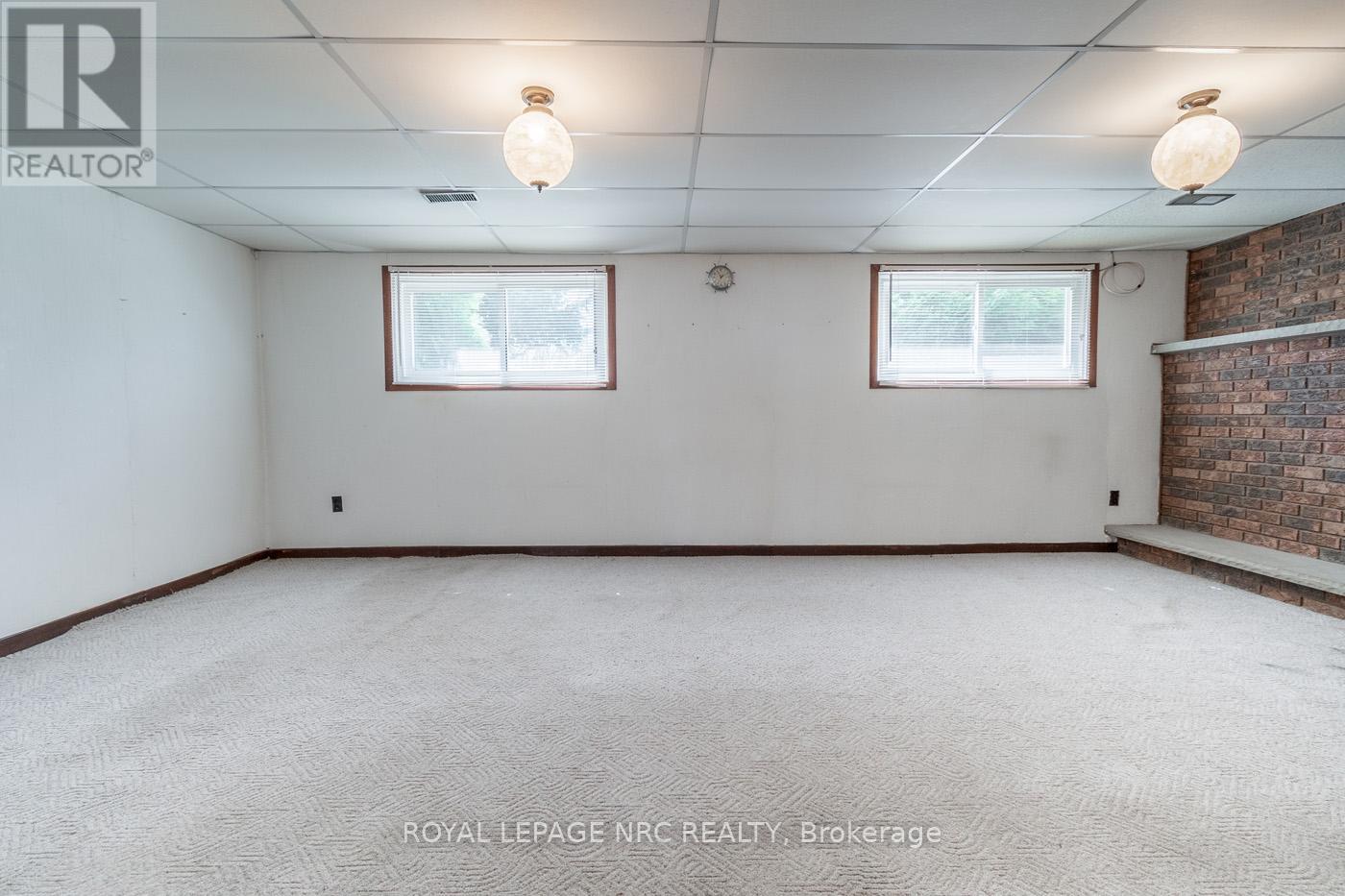416-218-8800
admin@hlfrontier.com
18 Mccoll Drive Welland (N. Welland), Ontario L3C 3L7
3 Bedroom
2 Bathroom
1100 - 1500 sqft
Raised Bungalow
Fireplace
Central Air Conditioning
Forced Air
$559,900
In-law Suite with Seperate Entrance Walk up. Clean well kept Solid 3 Bedroom Home, with Gleaming Hardwood, 2 Kitchens both with plenty of Cabinets, Great for Extended Family or Income Potential. Front Entrance features large Foyer with Garage Access. Bright Lower level Rec Room equipped with Large Windows, Large Eat-in Kitchen features Seperate Walk Up to Garage, Wall to Wall Brick Faced Gas Fireplace. Walking distance to Niagara College, Mall, Shopping, & Schools, yet still Located in a Quiet Area. A Little Love & Updating, would make this a Great Home in a Great Location. Schedule a showing today. (id:49269)
Property Details
| MLS® Number | X12114612 |
| Property Type | Single Family |
| Community Name | 767 - N. Welland |
| EquipmentType | Water Heater - Gas |
| Features | In-law Suite |
| ParkingSpaceTotal | 5 |
| RentalEquipmentType | Water Heater - Gas |
Building
| BathroomTotal | 2 |
| BedroomsAboveGround | 3 |
| BedroomsTotal | 3 |
| Amenities | Fireplace(s) |
| Appliances | Dryer, Two Stoves, Washer, Refrigerator |
| ArchitecturalStyle | Raised Bungalow |
| BasementDevelopment | Finished |
| BasementFeatures | Walk-up |
| BasementType | N/a (finished) |
| ConstructionStyleAttachment | Detached |
| CoolingType | Central Air Conditioning |
| ExteriorFinish | Brick, Aluminum Siding |
| FireplacePresent | Yes |
| FireplaceTotal | 1 |
| FoundationType | Poured Concrete |
| HeatingFuel | Natural Gas |
| HeatingType | Forced Air |
| StoriesTotal | 1 |
| SizeInterior | 1100 - 1500 Sqft |
| Type | House |
| UtilityWater | Municipal Water |
Parking
| Attached Garage | |
| Garage |
Land
| Acreage | No |
| Sewer | Sanitary Sewer |
| SizeDepth | 115 Ft |
| SizeFrontage | 63 Ft ,6 In |
| SizeIrregular | 63.5 X 115 Ft |
| SizeTotalText | 63.5 X 115 Ft |
Rooms
| Level | Type | Length | Width | Dimensions |
|---|---|---|---|---|
| Lower Level | Laundry Room | 3.41 m | 3.35 m | 3.41 m x 3.35 m |
| Lower Level | Cold Room | 2.56 m | 1.59 m | 2.56 m x 1.59 m |
| Lower Level | Kitchen | 6.1 m | 3.35 m | 6.1 m x 3.35 m |
| Lower Level | Recreational, Games Room | 6.16 m | 4.24 m | 6.16 m x 4.24 m |
| Lower Level | Bathroom | Measurements not available | ||
| Main Level | Kitchen | 4.3 m | 3.35 m | 4.3 m x 3.35 m |
| Main Level | Dining Room | 3.48 m | 2.77 m | 3.48 m x 2.77 m |
| Main Level | Foyer | 3.11 m | 2.32 m | 3.11 m x 2.32 m |
| Main Level | Bedroom | 3.71 m | 3.35 m | 3.71 m x 3.35 m |
| Main Level | Bedroom 2 | 3.39 m | 2.47 m | 3.39 m x 2.47 m |
| Main Level | Bedroom 3 | 3.11 m | 2.62 m | 3.11 m x 2.62 m |
| Main Level | Bathroom | Measurements not available |
Utilities
| Cable | Installed |
| Sewer | Installed |
https://www.realtor.ca/real-estate/28239419/18-mccoll-drive-welland-n-welland-767-n-welland
Interested?
Contact us for more information

























