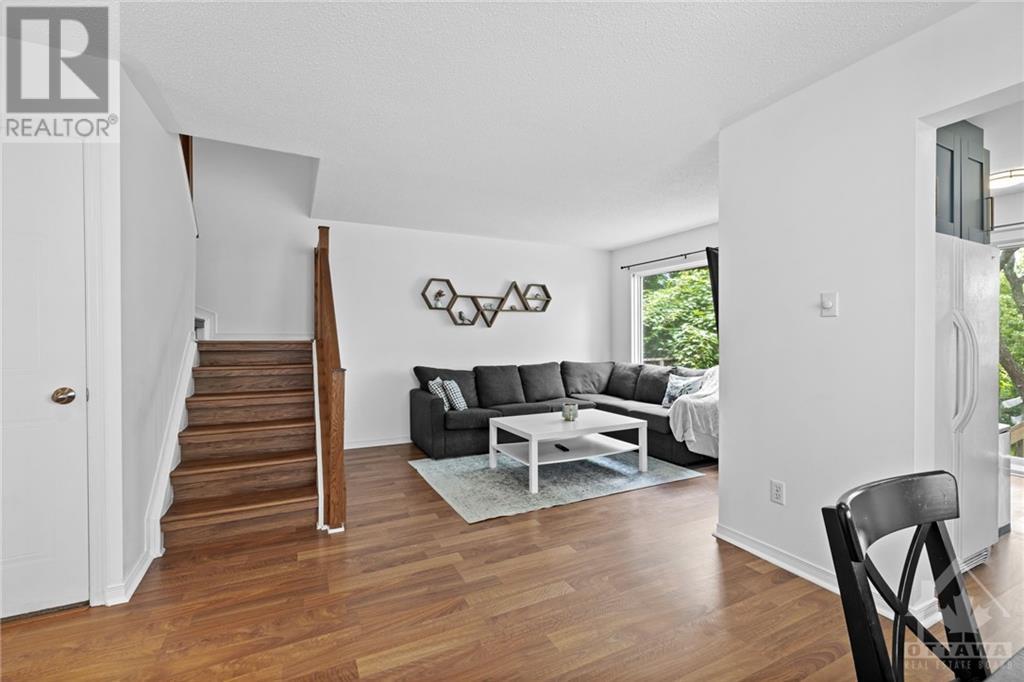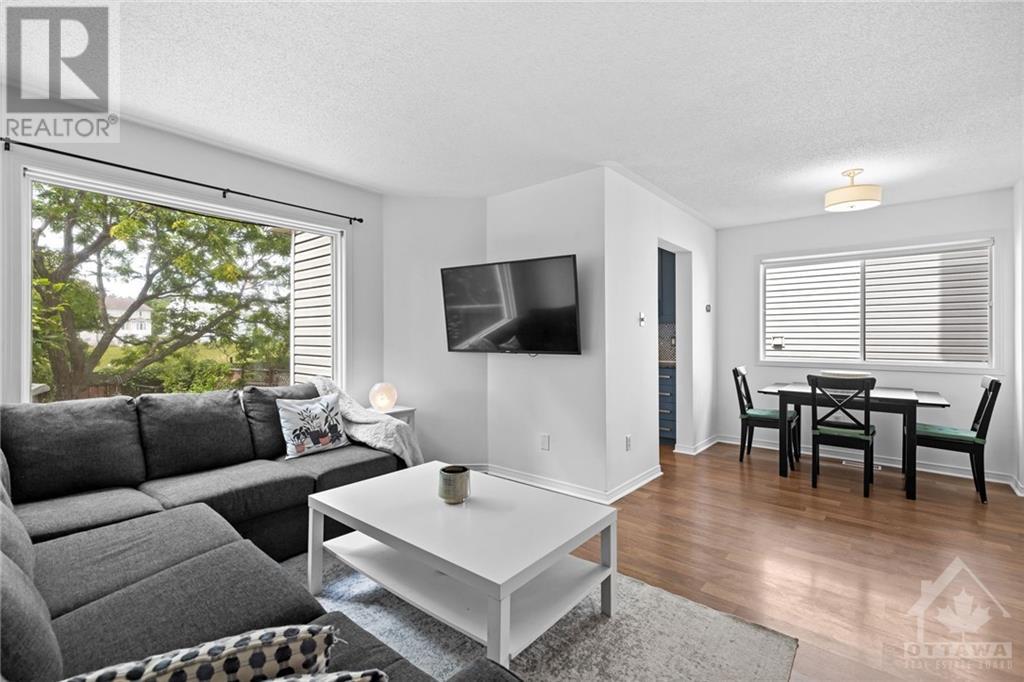416-218-8800
admin@hlfrontier.com
18 Piper Crescent Kanata, Ontario K2K 2S8
3 Bedroom
2 Bathroom
Central Air Conditioning
Forced Air
$548,800
Prime location end unit townhome with no rear neighbours, backs onto greenspace! This 3 bedroom, 2 bathroom home includes many updates/upgrades including bathrooms, luxury vinyl flooring, carpeting, rear deck, ceramic, interior painting & dishwasher. Features a bright and sunny open concept main level with updated kitchen, granite counters, large primary bedroom, professionally finished basement and a private fenced rear yard with large deck. Walk to Kanata Hi-Tech and area amenities. (id:49269)
Property Details
| MLS® Number | 1396575 |
| Property Type | Single Family |
| Neigbourhood | Morgan's Grant |
| Amenities Near By | Public Transit, Recreation Nearby, Shopping |
| Features | Private Setting, Automatic Garage Door Opener |
| Parking Space Total | 3 |
Building
| Bathroom Total | 2 |
| Bedrooms Above Ground | 3 |
| Bedrooms Total | 3 |
| Appliances | Refrigerator, Dishwasher, Dryer, Hood Fan, Stove, Washer, Blinds |
| Basement Development | Finished |
| Basement Type | Full (finished) |
| Constructed Date | 1993 |
| Construction Material | Wood Frame |
| Cooling Type | Central Air Conditioning |
| Exterior Finish | Brick, Siding |
| Fixture | Drapes/window Coverings |
| Flooring Type | Wall-to-wall Carpet, Tile, Vinyl |
| Foundation Type | Poured Concrete |
| Half Bath Total | 1 |
| Heating Fuel | Natural Gas |
| Heating Type | Forced Air |
| Stories Total | 2 |
| Type | Row / Townhouse |
| Utility Water | Municipal Water |
Parking
| Attached Garage |
Land
| Acreage | No |
| Fence Type | Fenced Yard |
| Land Amenities | Public Transit, Recreation Nearby, Shopping |
| Sewer | Municipal Sewage System |
| Size Depth | 136 Ft ,5 In |
| Size Frontage | 25 Ft ,3 In |
| Size Irregular | 25.23 Ft X 136.45 Ft (irregular Lot) |
| Size Total Text | 25.23 Ft X 136.45 Ft (irregular Lot) |
| Zoning Description | Residential |
Rooms
| Level | Type | Length | Width | Dimensions |
|---|---|---|---|---|
| Second Level | Primary Bedroom | 13'6" x 10'3" | ||
| Second Level | 4pc Bathroom | 9'0" x 4'10" | ||
| Second Level | Bedroom | 13'8" x 9'0" | ||
| Second Level | Bedroom | 10'3" x 9'7" | ||
| Basement | Family Room | 18'1" x 14'11" | ||
| Basement | Laundry Room | Measurements not available | ||
| Basement | Utility Room | Measurements not available | ||
| Main Level | Living Room | 12'5" x 10'6" | ||
| Main Level | Dining Room | 8'6" x 8'8" | ||
| Main Level | Kitchen | 10'3" x 10'2" | ||
| Main Level | Eating Area | Measurements not available | ||
| Main Level | Partial Bathroom | 4'8" x 4'4" |
https://www.realtor.ca/real-estate/27132910/18-piper-crescent-kanata-morgans-grant
Interested?
Contact us for more information
































