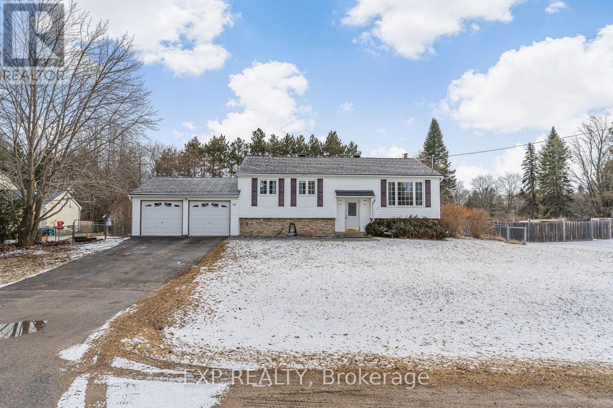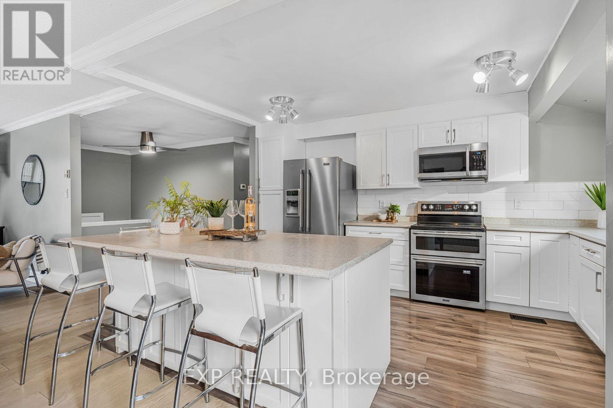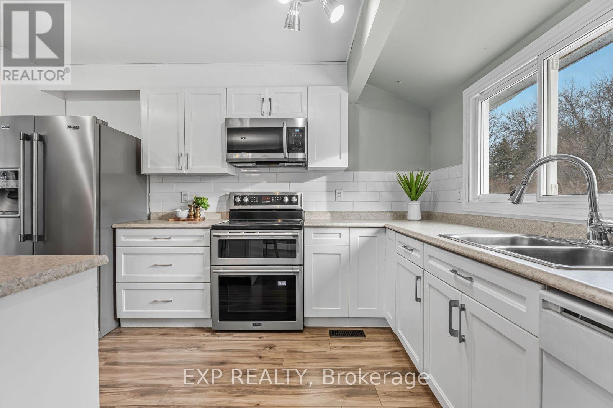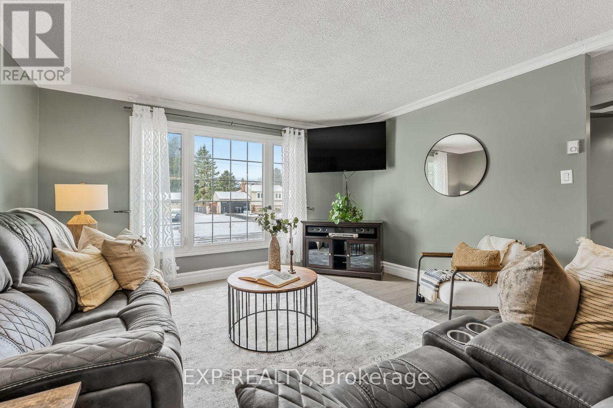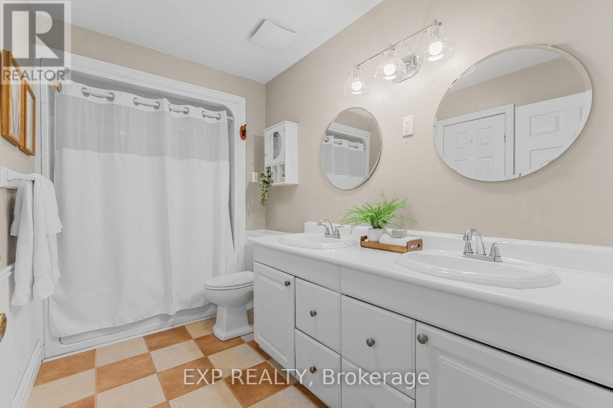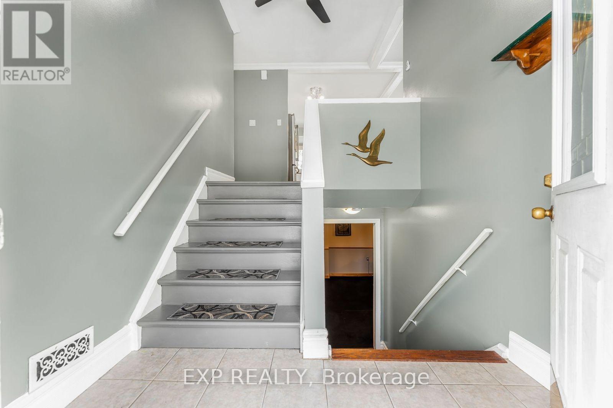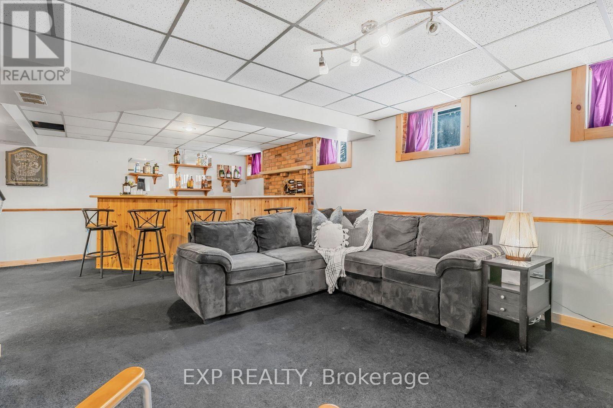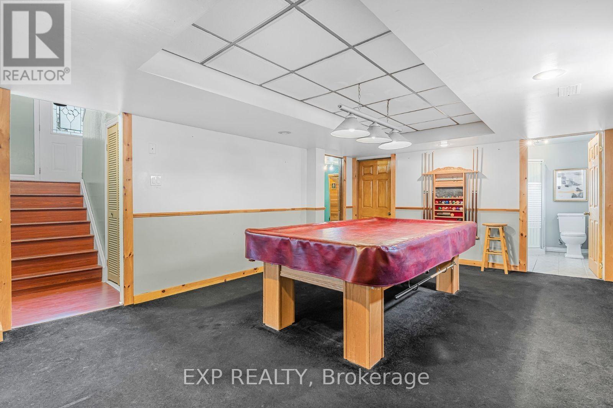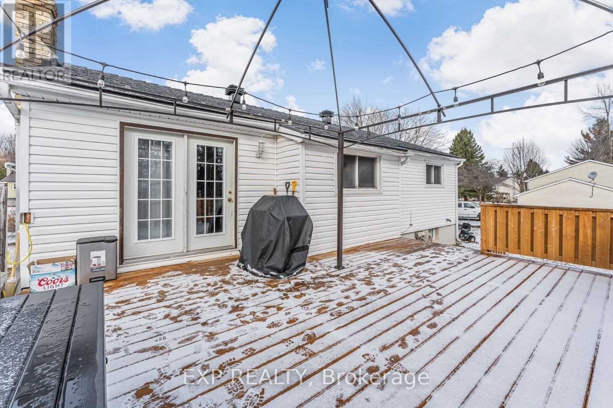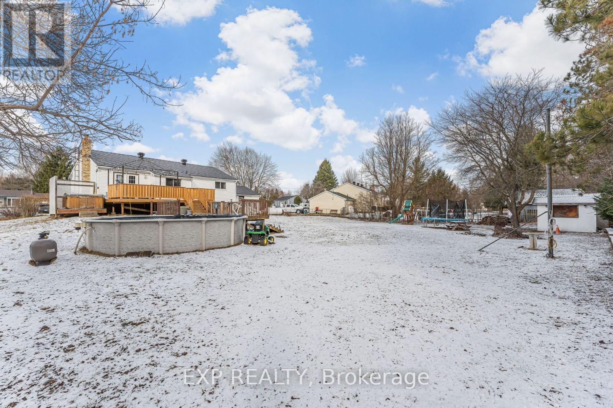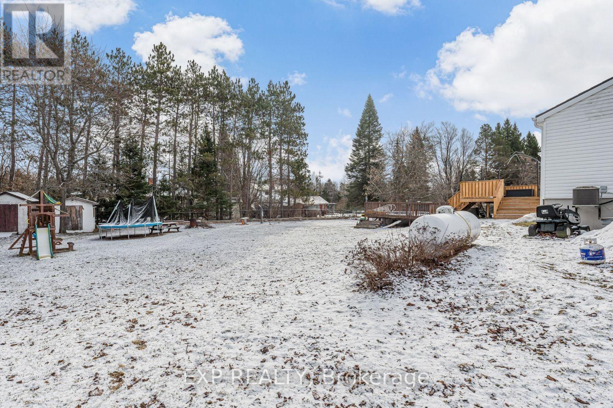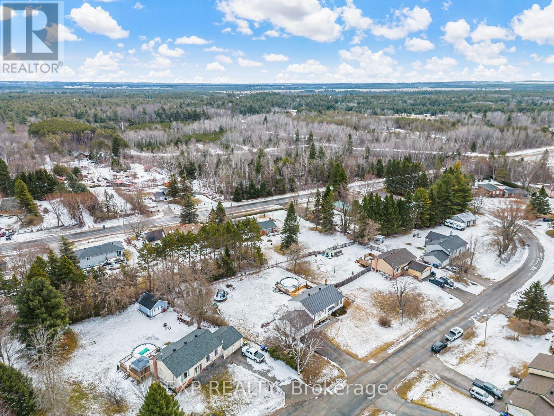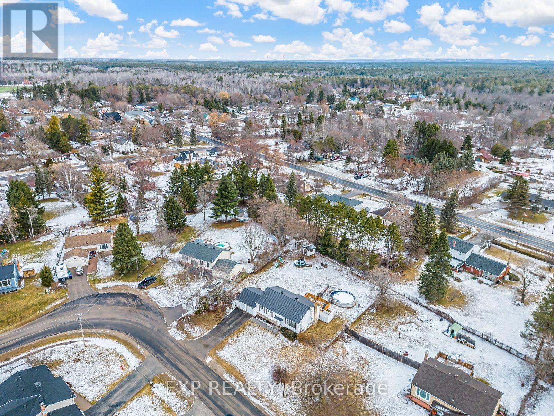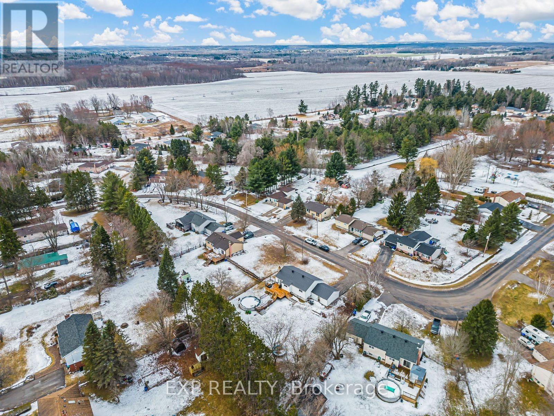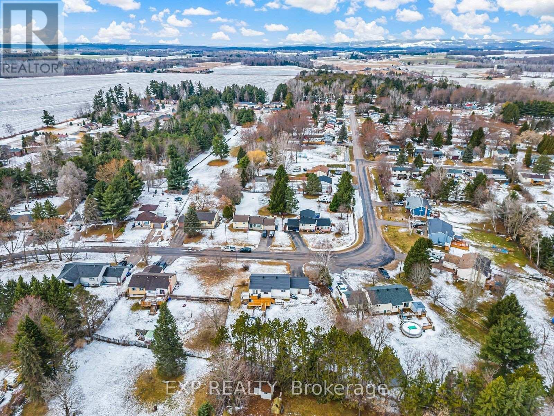18 Princess Drive Adjala-Tosorontio (Lisle), Ontario L0M 1M0
$875,000
Welcome to 18 Princess Drive in Lisle, Ontario - a thoughtfully updated raised bungalow offering 3 bedrooms and 2 bathrooms on a private lot just under half an acre. The open-concept main floor features hand-scraped white oak hardwood flooring and a modern kitchen equipped with new stainless steel appliances, including a double oven. Freshly painted interiors enhance the inviting atmosphere.The fully finished basement is designed for entertainment, boasting a billiards area, a stylish bar, and a spacious family room. Exterior highlights include a newly constructed expansive deck and a new metal roof with a transferable warranty. Lisle is a charming country community known for its picturesque landscapes and welcoming atmosphere. Residents enjoy a peaceful environment with access to a variety of outdoor activities, including horseback riding along scenic trails, hiking, fishing, and downhill skiing at the nearby Mansfield Ski Club. The property's location offers convenient access to major transportation routes, being not far from Highway 89 and Highway 400, facilitating easy travel to surrounding areas. Additionally, Lisle's proximity to Canadian Forces Base Borden and the Honda manufacturing plant in Alliston ensures convenient commuting options. Experience the perfect blend of modern comfort and country charm at 18 Princess Drivea place you'll be proud to call home. (id:49269)
Open House
This property has open houses!
2:00 pm
Ends at:4:00 pm
Property Details
| MLS® Number | N12120083 |
| Property Type | Single Family |
| Community Name | Lisle |
| AmenitiesNearBy | Park, Ski Area |
| Features | Wooded Area |
| ParkingSpaceTotal | 6 |
| PoolType | Above Ground Pool |
Building
| BathroomTotal | 2 |
| BedroomsAboveGround | 3 |
| BedroomsTotal | 3 |
| Age | 31 To 50 Years |
| ArchitecturalStyle | Raised Bungalow |
| BasementDevelopment | Finished |
| BasementType | Full (finished) |
| ConstructionStyleAttachment | Detached |
| CoolingType | Central Air Conditioning |
| ExteriorFinish | Brick, Vinyl Siding |
| FoundationType | Poured Concrete |
| HeatingFuel | Propane |
| HeatingType | Forced Air |
| StoriesTotal | 1 |
| SizeInterior | 1100 - 1500 Sqft |
| Type | House |
| UtilityWater | Municipal Water |
Parking
| Attached Garage | |
| Garage |
Land
| Acreage | No |
| LandAmenities | Park, Ski Area |
| Sewer | Septic System |
| SizeDepth | 176 Ft ,9 In |
| SizeFrontage | 100 Ft |
| SizeIrregular | 100 X 176.8 Ft |
| SizeTotalText | 100 X 176.8 Ft|under 1/2 Acre |
| ZoningDescription | Hr1 |
Rooms
| Level | Type | Length | Width | Dimensions |
|---|---|---|---|---|
| Basement | Laundry Room | 5.68 m | 3.39 m | 5.68 m x 3.39 m |
| Basement | Utility Room | 2.49 m | 2.12 m | 2.49 m x 2.12 m |
| Basement | Other | 3.18 m | 1.03 m | 3.18 m x 1.03 m |
| Basement | Family Room | 3.86 m | 3.77 m | 3.86 m x 3.77 m |
| Basement | Other | 3.75 m | 3.68 m | 3.75 m x 3.68 m |
| Basement | Recreational, Games Room | 5.75 m | 3.95 m | 5.75 m x 3.95 m |
| Main Level | Foyer | 2.35 m | 2.39 m | 2.35 m x 2.39 m |
| Main Level | Living Room | 4.25 m | 4.86 m | 4.25 m x 4.86 m |
| Main Level | Dining Room | 3.54 m | 3.42 m | 3.54 m x 3.42 m |
| Main Level | Kitchen | 3.03 m | 4.31 m | 3.03 m x 4.31 m |
| Main Level | Primary Bedroom | 4.05 m | 4.05 m | 4.05 m x 4.05 m |
| Main Level | Bedroom 2 | 2.97 m | 4.14 m | 2.97 m x 4.14 m |
| Main Level | Bedroom 3 | 2.8 m | 2.95 m | 2.8 m x 2.95 m |
https://www.realtor.ca/real-estate/28251136/18-princess-drive-adjala-tosorontio-lisle-lisle
Interested?
Contact us for more information

