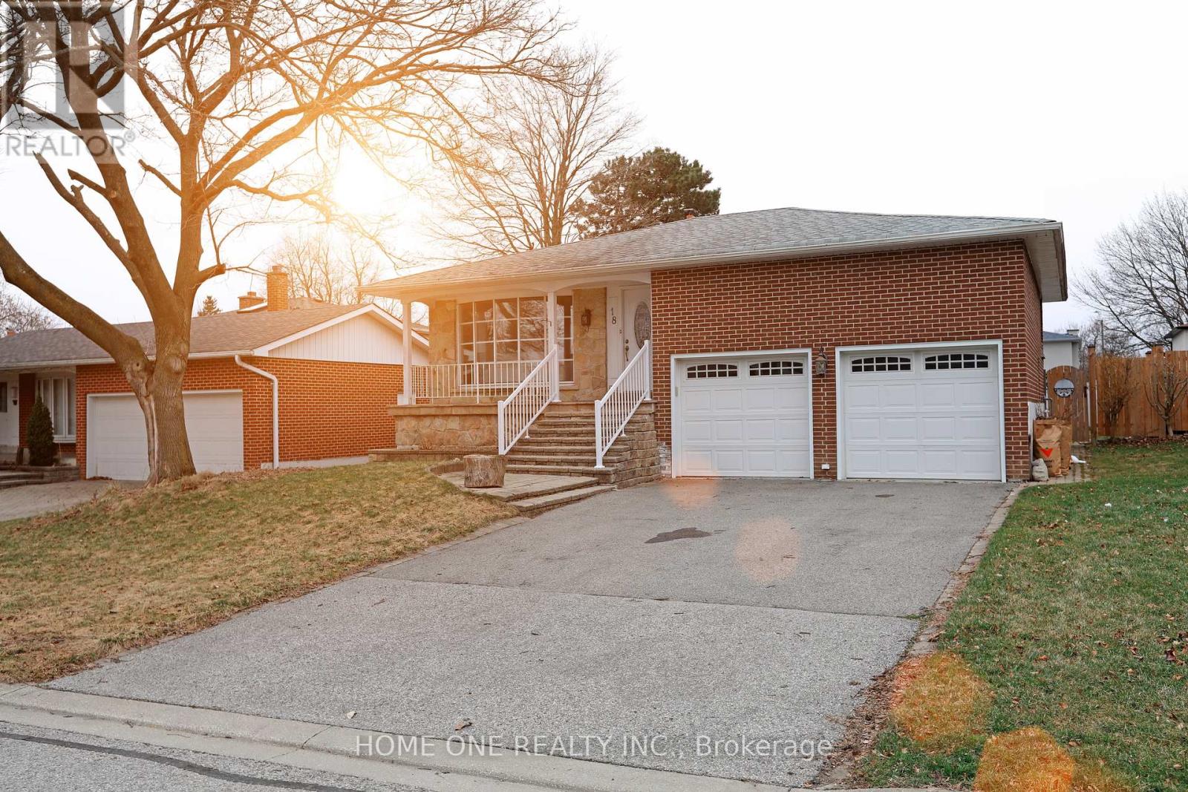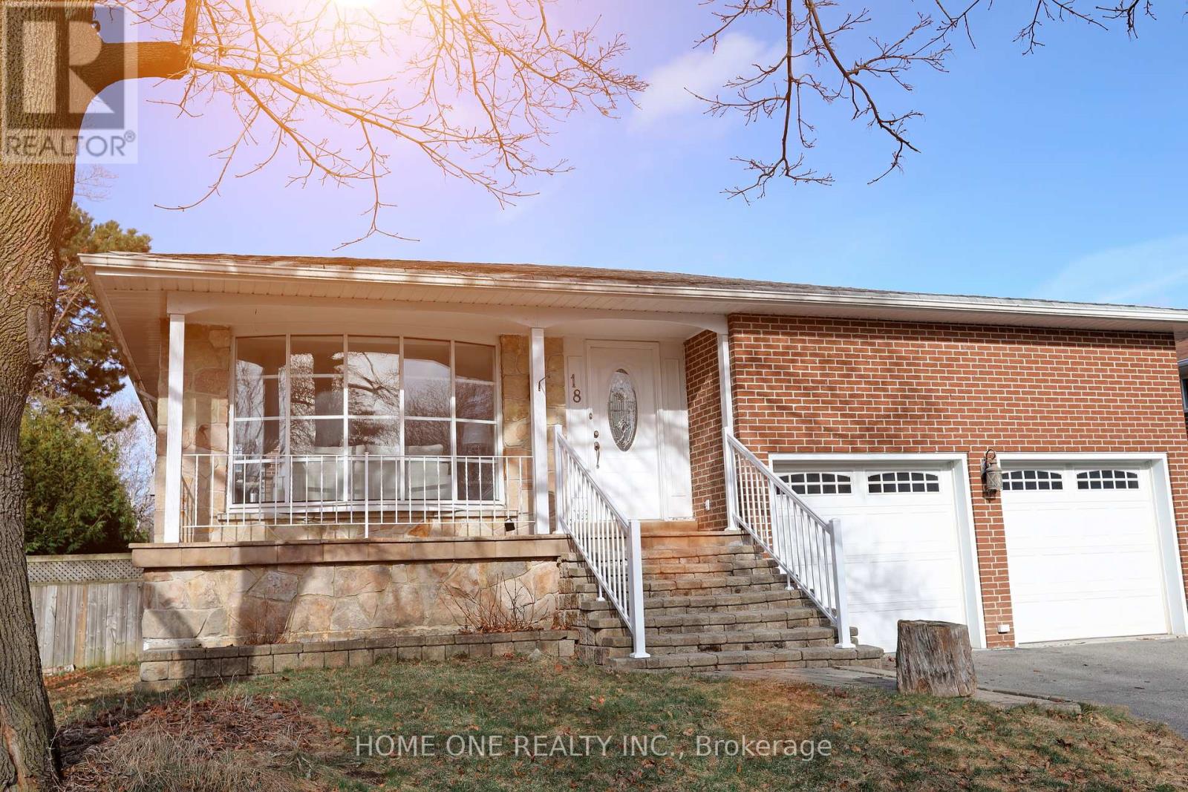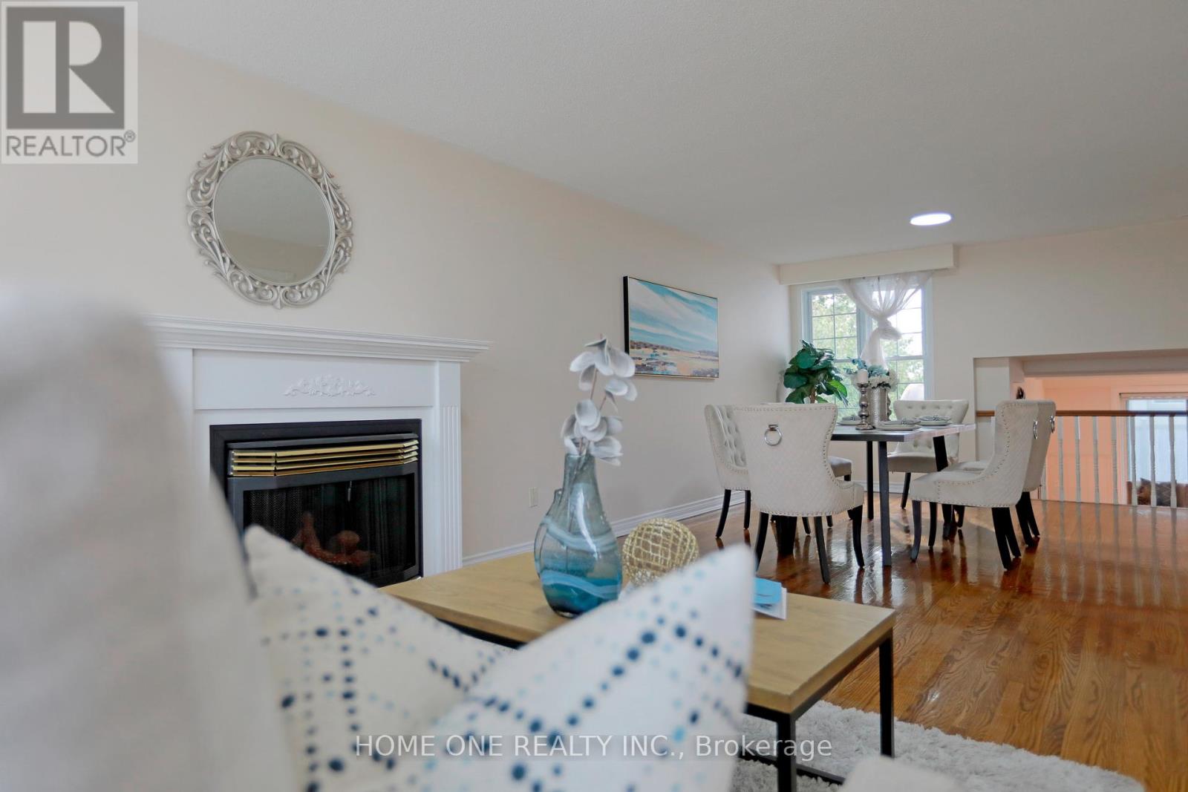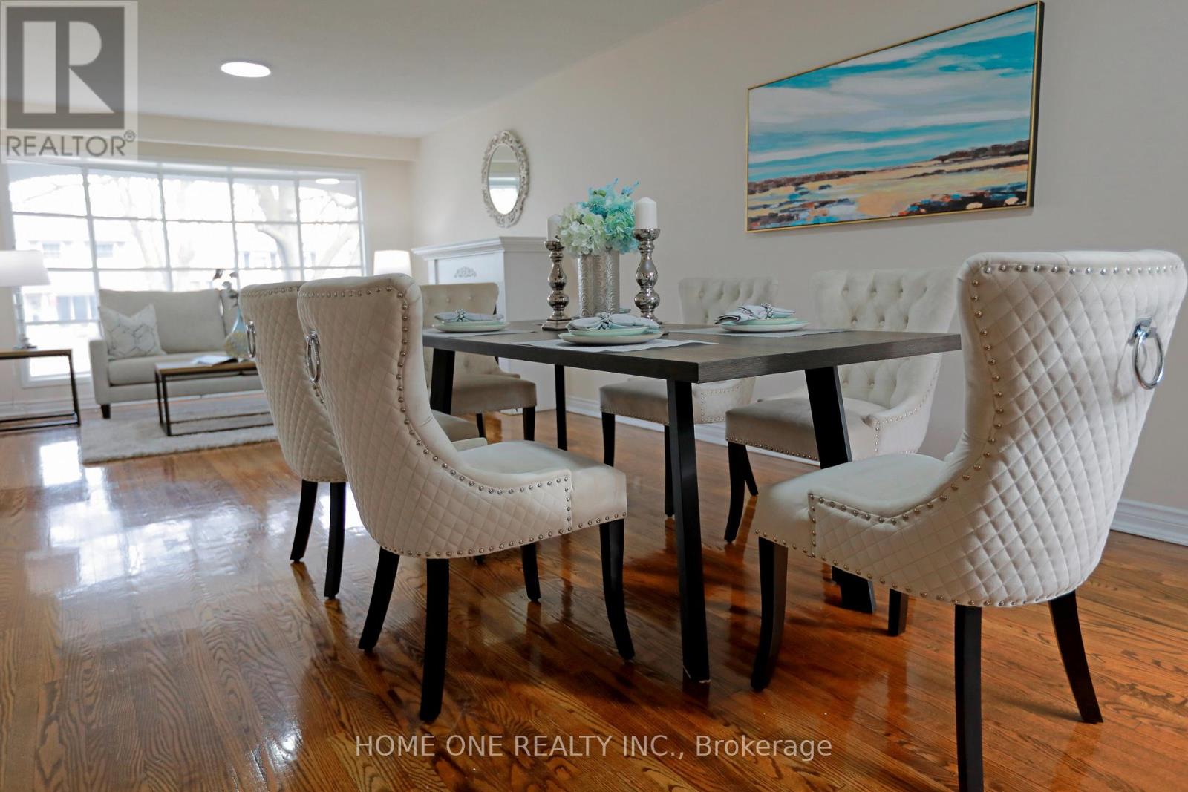4 Bedroom
2 Bathroom
1500 - 2000 sqft
Fireplace
Central Air Conditioning, Ventilation System
Forced Air
$1,423,800
***A MUST SEE *** High Demand and Quiet Detached House with Double Garage Parking! Ideal for Families Of All Sizes. Located between Yonge/Bayview in the Highly Desirable Royal OrchardArea, Thornhill Markham, surrounded by lots of MatureTree Parks. $$$ Upgrade Incl 200AElectrical Panel, HVAC System, Newly Painting & LED Ceiling Lights. Spacious Living Room combines with the Dining room, Harwood Cabinet and Quartz Countertop for the Kitchen, Hardwood Flooring at Main and Upper floors. Potential transformation to two 3PC washrooms at Upperfloor. Sep Entrance with Possibility to create 2nd Unit with 1 kitchen/1 washroom/2 Brs, For ** Potential Rental Income** . This Well-cared Property Enjoys Abundant Natural Sunlight Throughout the Days and Large Gardening & Outdoor Space. Convenient and Easy Access to Highways, Transit, Only 1 Bus To Finch Station or York Univ, and Minutes to Langstaff Go Station.Future Subway with Approved Stop at Yonge/Royal Orchard. Abundant education Resource & Proximity To Top-Rated Schools( St Robert HS ranks Top 1/746 - FraserInstitute). Book Your Showing Today for this *** MUST SEE*** home. (id:49269)
Property Details
|
MLS® Number
|
N12068293 |
|
Property Type
|
Single Family |
|
Community Name
|
Royal Orchard |
|
AmenitiesNearBy
|
Park, Public Transit, Schools |
|
ParkingSpaceTotal
|
4 |
Building
|
BathroomTotal
|
2 |
|
BedroomsAboveGround
|
4 |
|
BedroomsTotal
|
4 |
|
Appliances
|
Water Heater, Dryer, Microwave, Stove, Washer, Refrigerator |
|
BasementDevelopment
|
Finished |
|
BasementFeatures
|
Separate Entrance |
|
BasementType
|
N/a (finished) |
|
ConstructionStyleAttachment
|
Detached |
|
ConstructionStyleSplitLevel
|
Backsplit |
|
CoolingType
|
Central Air Conditioning, Ventilation System |
|
ExteriorFinish
|
Brick |
|
FireplacePresent
|
Yes |
|
FlooringType
|
Hardwood, Carpeted, Laminate |
|
FoundationType
|
Concrete |
|
HeatingFuel
|
Natural Gas |
|
HeatingType
|
Forced Air |
|
SizeInterior
|
1500 - 2000 Sqft |
|
Type
|
House |
|
UtilityWater
|
Municipal Water |
Parking
Land
|
Acreage
|
No |
|
FenceType
|
Fenced Yard |
|
LandAmenities
|
Park, Public Transit, Schools |
|
Sewer
|
Sanitary Sewer |
|
SizeDepth
|
110 Ft |
|
SizeFrontage
|
55 Ft |
|
SizeIrregular
|
55 X 110 Ft |
|
SizeTotalText
|
55 X 110 Ft |
Rooms
| Level |
Type |
Length |
Width |
Dimensions |
|
Basement |
Cold Room |
1.87 m |
1.22 m |
1.87 m x 1.22 m |
|
Basement |
Workshop |
5.79 m |
3 m |
5.79 m x 3 m |
|
Basement |
Great Room |
6.65 m |
5.55 m |
6.65 m x 5.55 m |
|
Lower Level |
Family Room |
6.6 m |
3.71 m |
6.6 m x 3.71 m |
|
Lower Level |
Bedroom 4 |
3.84 m |
3.51 m |
3.84 m x 3.51 m |
|
Main Level |
Living Room |
7.92 m |
3.73 m |
7.92 m x 3.73 m |
|
Main Level |
Dining Room |
7.92 m |
3.73 m |
7.92 m x 3.73 m |
|
Main Level |
Kitchen |
5.77 m |
2.84 m |
5.77 m x 2.84 m |
|
Main Level |
Eating Area |
5.77 m |
2.84 m |
5.77 m x 2.84 m |
|
Upper Level |
Primary Bedroom |
4.32 m |
3.68 m |
4.32 m x 3.68 m |
|
Upper Level |
Bedroom 2 |
3.91 m |
3.07 m |
3.91 m x 3.07 m |
|
Upper Level |
Bedroom 3 |
2.92 m |
2.82 m |
2.92 m x 2.82 m |
https://www.realtor.ca/real-estate/28134911/18-shady-lane-crescent-markham-royal-orchard-royal-orchard




























