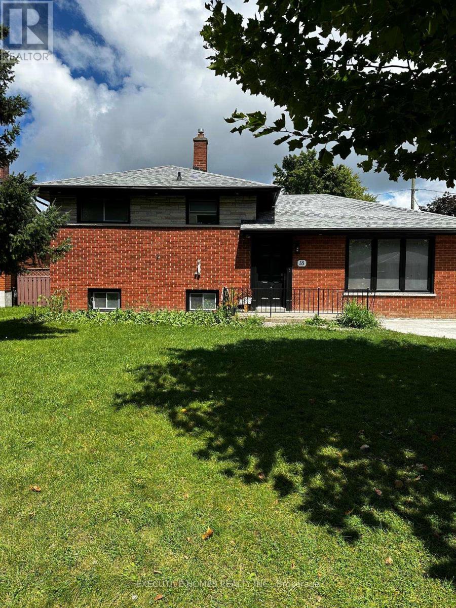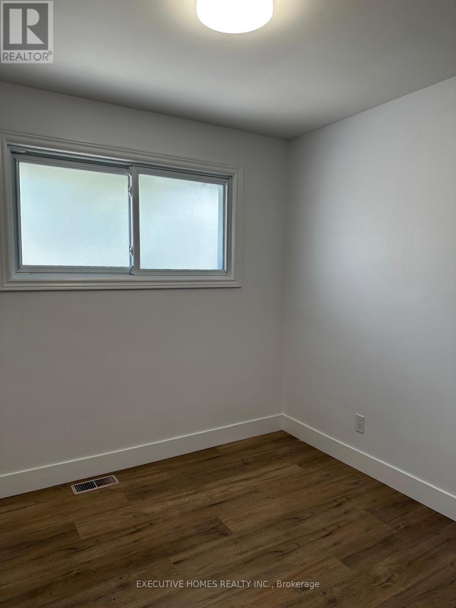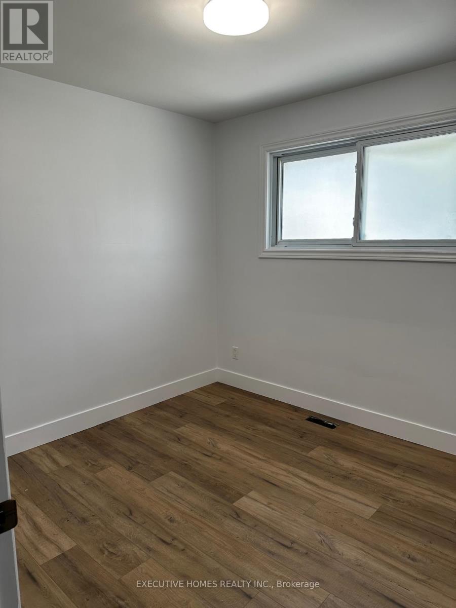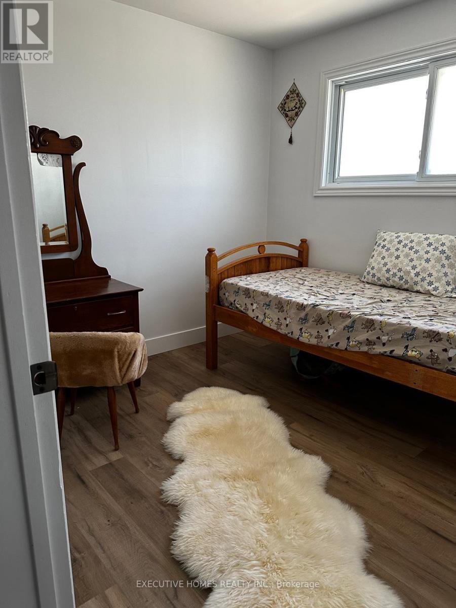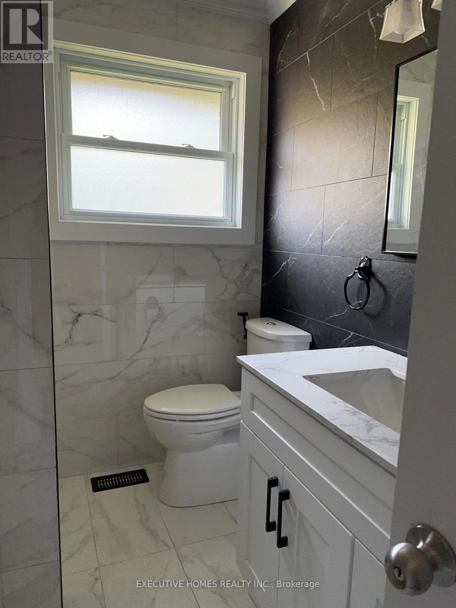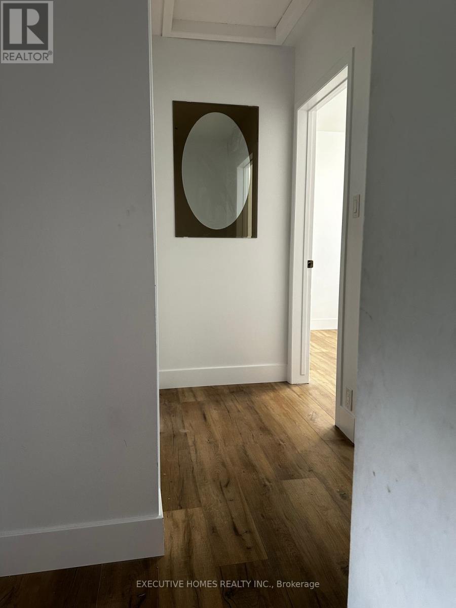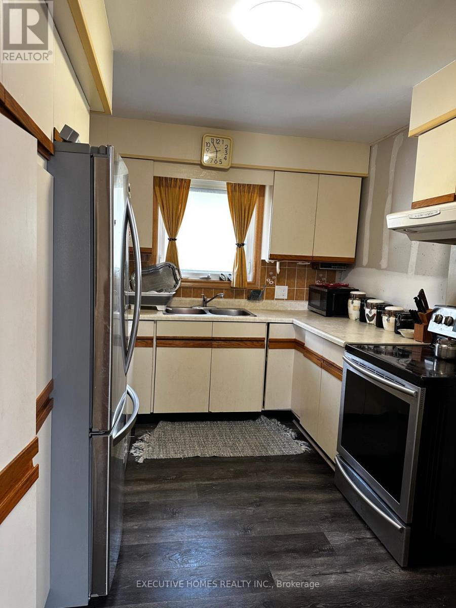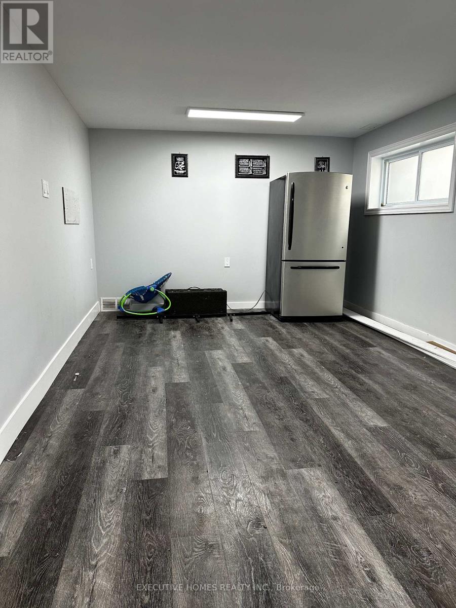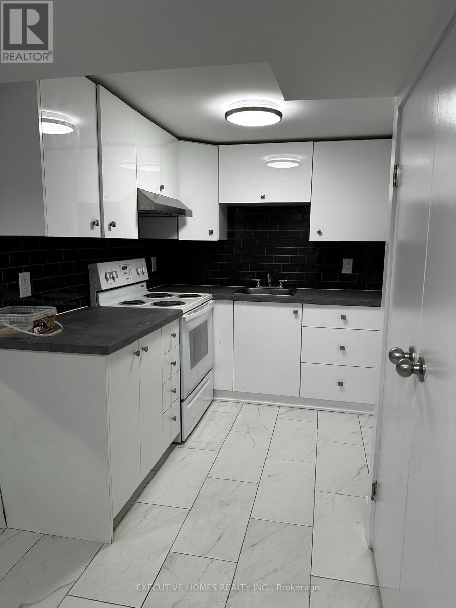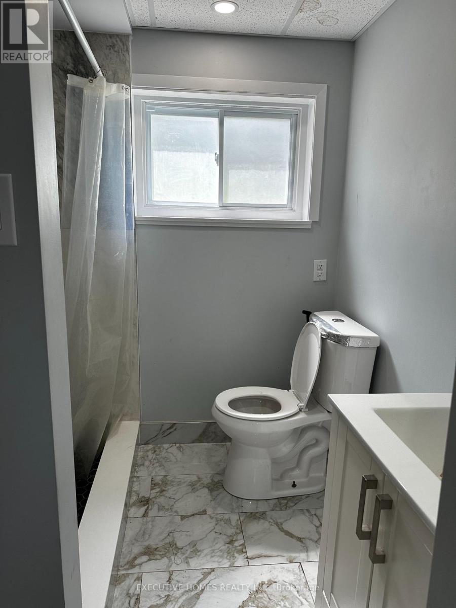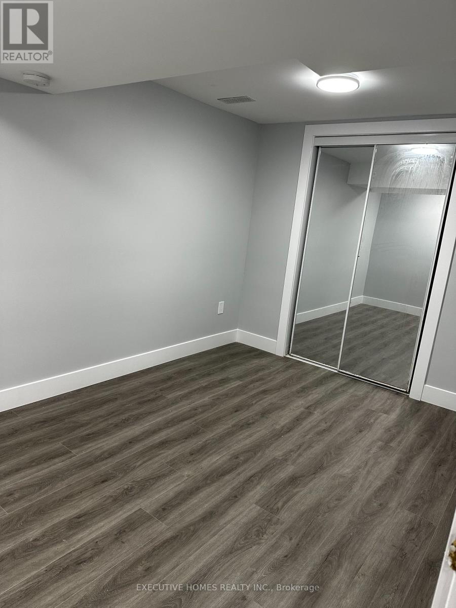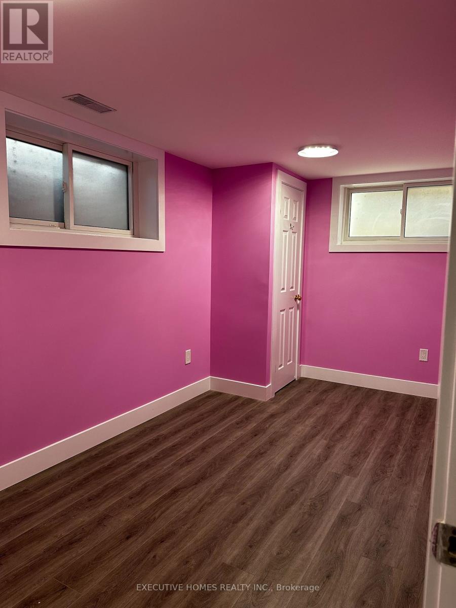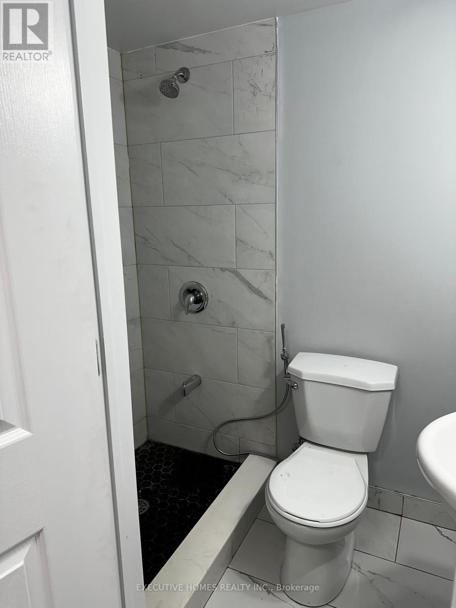6 Bedroom
3 Bathroom
700 - 1100 sqft
Central Air Conditioning
Forced Air
$675,000
Located in one of London's most desirable and family-friendly communities, this spacious and versatile property presents an excellent opportunity for investors or large families seeking flexibility, functionality, and strong income potential of up to $ 40000 per month. The main level features three generously sized bedrooms, a modern full bathroom, and a bright, functional kitchen that offers plenty of potential for renovation, allowing the next owner to customize it to their taste and style. The fully finished lower level, with its own private entrance, includes three additional bedrooms, two full bathrooms, and a second kitchen, ideal for multi-generational living or generating rental income. With separate entrances for each level, this home provides privacy and versatility to suit a variety of living arrangements. The expansive driveway comfortably accommodates up to eight vehicles. Set in a warm, welcoming neighbourhood, the property is conveniently close to schools, parks, shopping centres, and everyday amenities offering both comfort and convenience for families and tenants alike. (id:49269)
Property Details
|
MLS® Number
|
X12147965 |
|
Property Type
|
Single Family |
|
Community Name
|
South T |
|
AmenitiesNearBy
|
Hospital |
|
Features
|
Flat Site |
|
ParkingSpaceTotal
|
3 |
Building
|
BathroomTotal
|
3 |
|
BedroomsAboveGround
|
3 |
|
BedroomsBelowGround
|
3 |
|
BedroomsTotal
|
6 |
|
Age
|
51 To 99 Years |
|
BasementDevelopment
|
Partially Finished |
|
BasementType
|
Full (partially Finished) |
|
ConstructionStyleAttachment
|
Detached |
|
ConstructionStyleSplitLevel
|
Backsplit |
|
CoolingType
|
Central Air Conditioning |
|
ExteriorFinish
|
Stone, Brick |
|
FireProtection
|
Smoke Detectors |
|
FoundationType
|
Poured Concrete |
|
HeatingFuel
|
Natural Gas |
|
HeatingType
|
Forced Air |
|
SizeInterior
|
700 - 1100 Sqft |
|
Type
|
House |
|
UtilityWater
|
Municipal Water |
Parking
Land
|
AccessType
|
Year-round Access |
|
Acreage
|
No |
|
FenceType
|
Fenced Yard |
|
LandAmenities
|
Hospital |
|
Sewer
|
Sanitary Sewer |
|
SizeDepth
|
92 Ft ,2 In |
|
SizeFrontage
|
65 Ft ,2 In |
|
SizeIrregular
|
65.2 X 92.2 Ft |
|
SizeTotalText
|
65.2 X 92.2 Ft|under 1/2 Acre |
|
ZoningDescription
|
R1 |
Rooms
| Level |
Type |
Length |
Width |
Dimensions |
|
Second Level |
Bathroom |
|
|
Measurements not available |
|
Second Level |
Primary Bedroom |
3.43 m |
3.07 m |
3.43 m x 3.07 m |
|
Second Level |
Bedroom |
2.9 m |
3.1 m |
2.9 m x 3.1 m |
|
Second Level |
Bedroom |
2.64 m |
2.67 m |
2.64 m x 2.67 m |
|
Basement |
Laundry Room |
3.63 m |
3.86 m |
3.63 m x 3.86 m |
|
Basement |
Workshop |
2.59 m |
1.75 m |
2.59 m x 1.75 m |
|
Basement |
Utility Room |
4.6 m |
5.18 m |
4.6 m x 5.18 m |
|
Lower Level |
Other |
3.35 m |
2.69 m |
3.35 m x 2.69 m |
|
Lower Level |
Bathroom |
|
|
Measurements not available |
|
Lower Level |
Recreational, Games Room |
3.33 m |
5.56 m |
3.33 m x 5.56 m |
|
Main Level |
Kitchen |
2.82 m |
3.4 m |
2.82 m x 3.4 m |
|
Main Level |
Dining Room |
2.46 m |
3.4 m |
2.46 m x 3.4 m |
|
Main Level |
Living Room |
3.51 m |
5 m |
3.51 m x 5 m |
|
Main Level |
Foyer |
2.54 m |
1.24 m |
2.54 m x 1.24 m |
Utilities
|
Cable
|
Installed |
|
Wireless
|
Available |
https://www.realtor.ca/real-estate/28311776/18-silverdale-crescent-london-south-south-t-south-t

