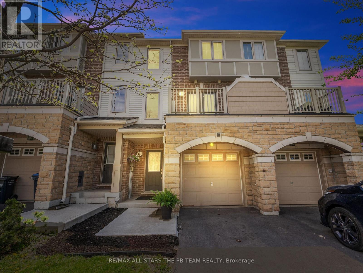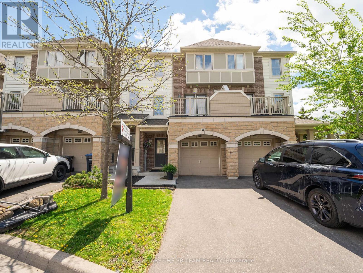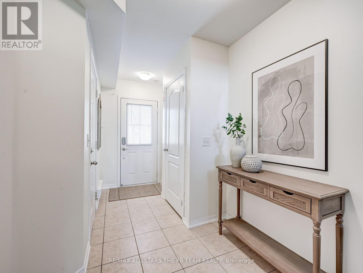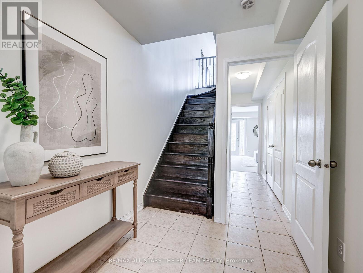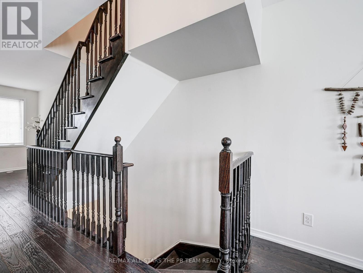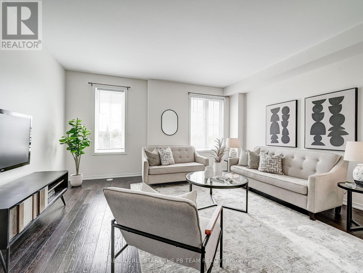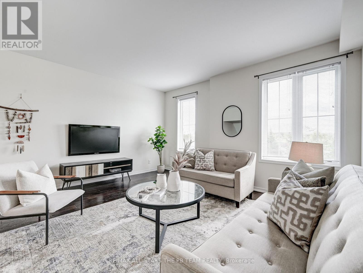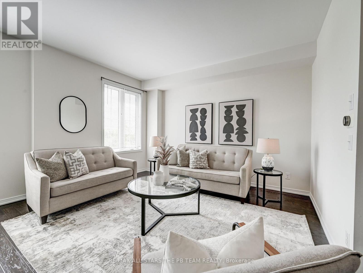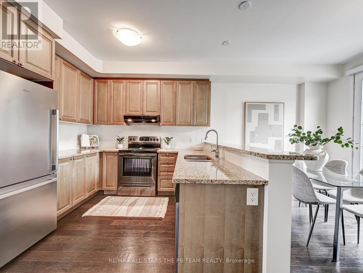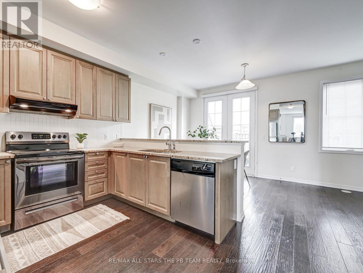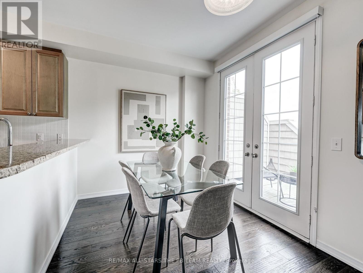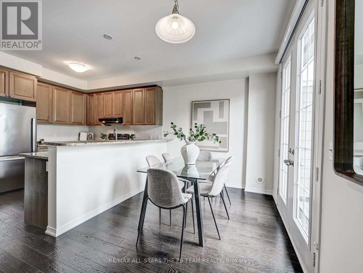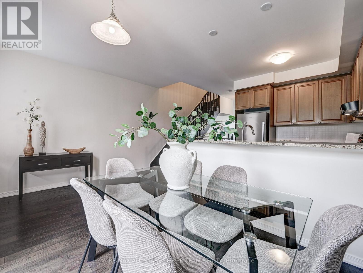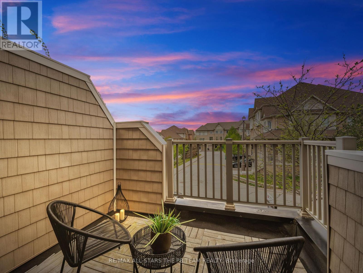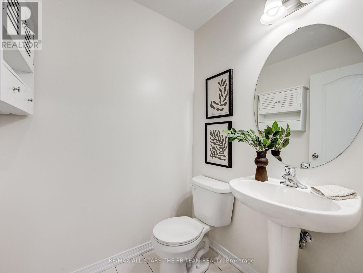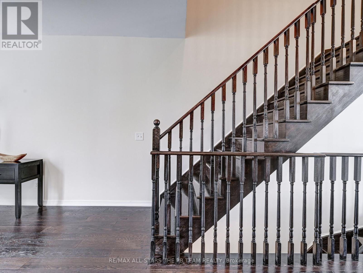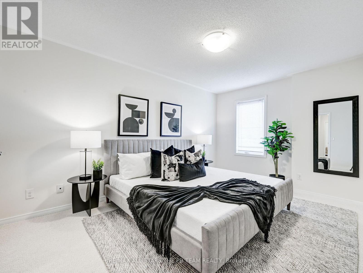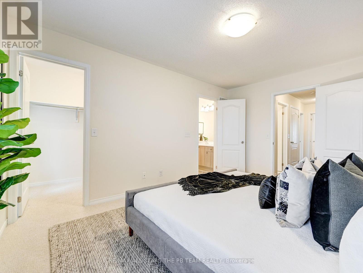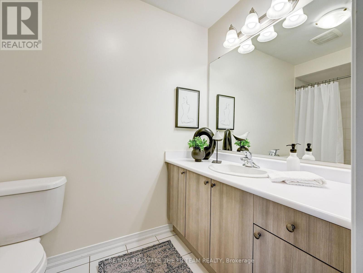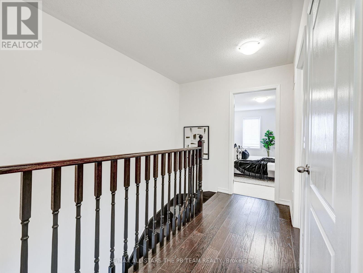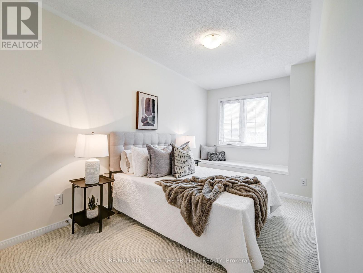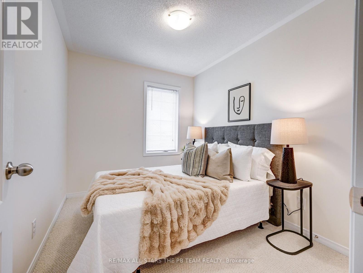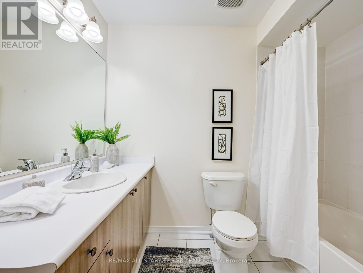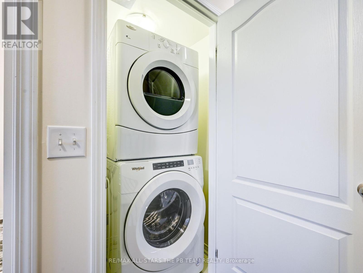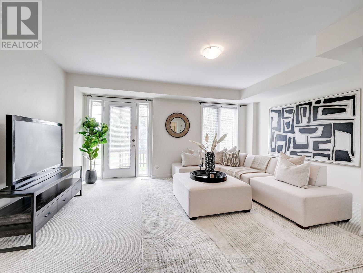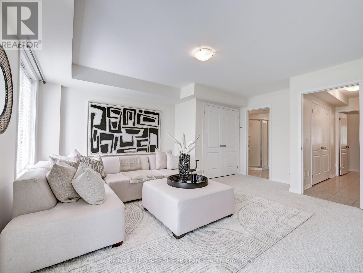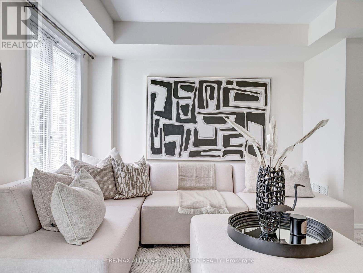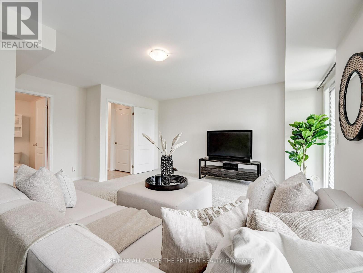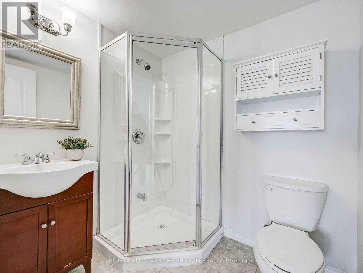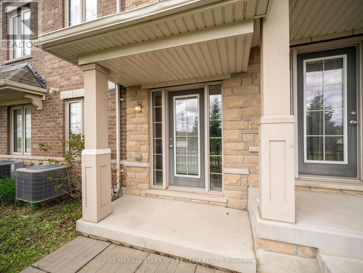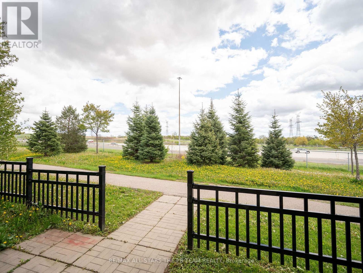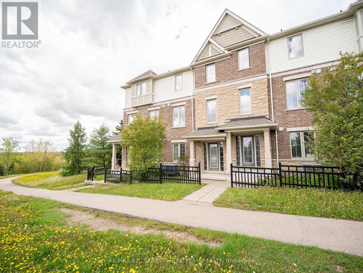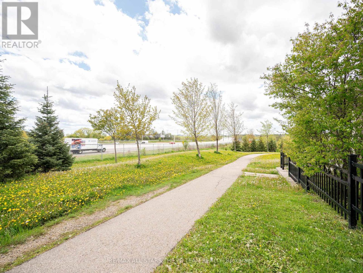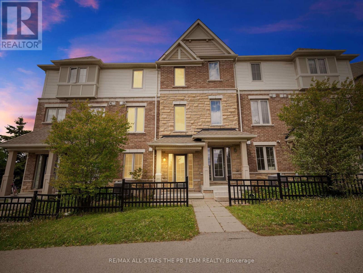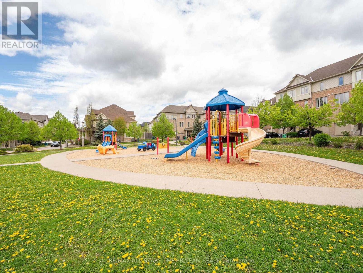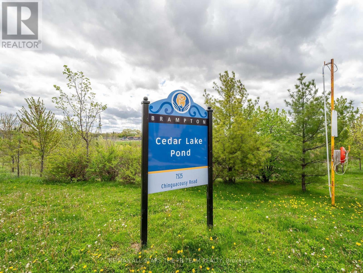18 Soccavo Crescent Brampton, Ontario L6Y 0W3
$861,000Maintenance,
$333.50 Monthly
Maintenance,
$333.50 MonthlyWelcome home to 28 Soccavo Crescent, this upgraded and uber-spacious executive townhome fronts onto a park in highly sought-after Terracotta Village on the Mississauga/Brampton border! Boasting approximately 2,000 square feet of luxurious living space, this expansive 4 bedroom, 4 bathroom property offers the perfect blend of comfort and sophistication. With three sun-filled levels, this townhome provides ample space that rivals that of a detached home and can cater well to larger families or comfortable guest entertaining. Features include an open-concept floor plan; 9ft main level ceilings; hand-scraped hardwood floors; a bright and spacious living area; a large kitchen with carefree stone countertops, ample neutral cabinetry and stainless steel appliances; a large open concept dining space with a walk-out to a balcony; 4 spacious bedrooms, including a large primary bedroom with a 4-piece ensuite and a large walk-in closet as well as an oversized ground-level bedroom that can also be used as an expansive bonus room loaded with natural light, a 3-piece ensuite and a separate entrance. The home comes complete with an upper level laundry area and direct access to the garage from inside the home. Convenient parking for up to 3 cars and steps away from the community park. Don't miss this incredible opportunity to own a spacious and move-in-ready upgraded townhome in a prime location! **** EXTRAS **** Enjoy the convenience of easy-access to great schools, parks, restaurants, shops, retail, walking trails, public transit and Highways 401, 407, 410 +++ (id:49269)
Property Details
| MLS® Number | W8324468 |
| Property Type | Single Family |
| Community Name | Bram West |
| Amenities Near By | Park, Schools, Public Transit |
| Community Features | Pet Restrictions |
| Features | Conservation/green Belt, Balcony |
| Parking Space Total | 3 |
Building
| Bathroom Total | 4 |
| Bedrooms Above Ground | 4 |
| Bedrooms Total | 4 |
| Amenities | Visitor Parking |
| Appliances | Dishwasher, Dryer, Freezer, Garage Door Opener, Hood Fan, Oven, Refrigerator, Washer, Window Coverings |
| Cooling Type | Central Air Conditioning |
| Exterior Finish | Brick, Aluminum Siding |
| Heating Fuel | Natural Gas |
| Heating Type | Forced Air |
| Stories Total | 3 |
| Type | Row / Townhouse |
Parking
| Attached Garage |
Land
| Acreage | No |
| Land Amenities | Park, Schools, Public Transit |
Rooms
| Level | Type | Length | Width | Dimensions |
|---|---|---|---|---|
| Main Level | Living Room | 3.11 m | 4.93 m | 3.11 m x 4.93 m |
| Main Level | Dining Room | 4.93 m | 2.7 m | 4.93 m x 2.7 m |
| Main Level | Kitchen | 3.78 m | 3.22 m | 3.78 m x 3.22 m |
| Upper Level | Primary Bedroom | 4.55 m | 3.33 m | 4.55 m x 3.33 m |
| Upper Level | Bedroom 2 | 4.11 m | 2.39 m | 4.11 m x 2.39 m |
| Upper Level | Bedroom 3 | 3.12 m | 2.44 m | 3.12 m x 2.44 m |
| Ground Level | Bedroom 4 | 5.08 m | 4.93 m | 5.08 m x 4.93 m |
https://www.realtor.ca/real-estate/26873381/18-soccavo-crescent-brampton-bram-west
Interested?
Contact us for more information

