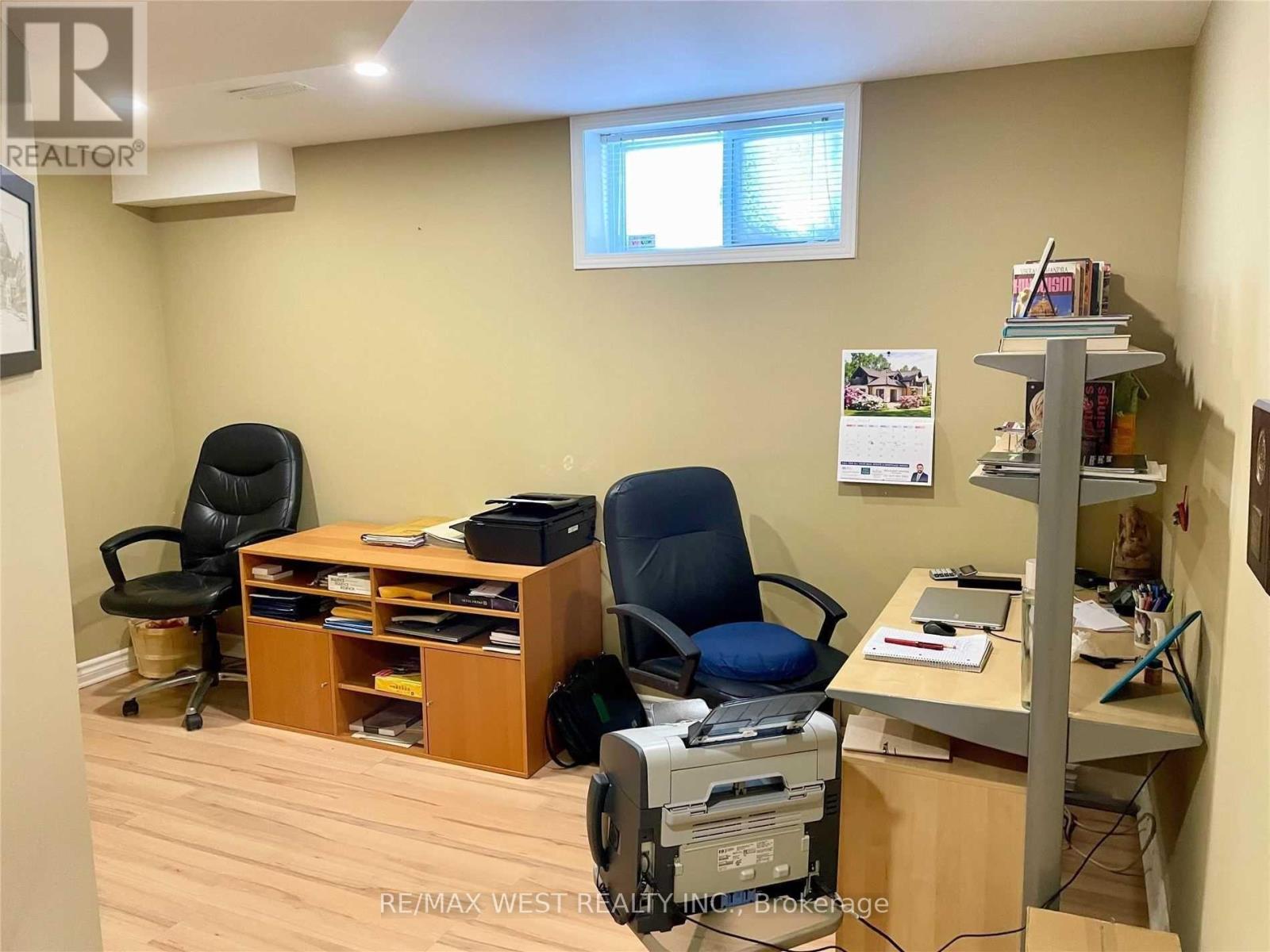4 Bedroom
3 Bathroom
2000 - 2500 sqft
Fireplace
Central Air Conditioning
Forced Air
$1,069,900
Welcome to this stunning 4 bedroom, 3 bath detached home offering 3,000 sq ft of beautifully finished living space in a quiet, family -friendly neighbourhood close to top schools, parks, shopping, and community amenities. Featuring a gourmet kitchen with granite countertops, stainless steel appliances, extended cabinetry, and a walkout to a private deck and patio, this home also boasts a bright,, vaulted family room with fireplace, a luxurious primary suite with ensuite and walk-in closet and a spacious third-floor loft/bedroom with two walk-in closets. The open-concept basement includes a rec room with built-in speakers, cold storage, and a dedicated office space, while the attached two-car garage offers ample built-in storage. It is ideal for families seeking comfort, functionality, and style. Clean and well loved for. We invite you to visit. (id:49269)
Property Details
|
MLS® Number
|
W12086225 |
|
Property Type
|
Single Family |
|
Community Name
|
1045 - AC Acton |
|
AmenitiesNearBy
|
Hospital, Park, Public Transit, Schools |
|
ParkingSpaceTotal
|
6 |
Building
|
BathroomTotal
|
3 |
|
BedroomsAboveGround
|
4 |
|
BedroomsTotal
|
4 |
|
Amenities
|
Fireplace(s) |
|
Appliances
|
Garage Door Opener Remote(s), Water Softener, Blinds, Central Vacuum, Dishwasher, Garage Door Opener, Range, Storage Shed, Water Heater, Refrigerator |
|
BasementDevelopment
|
Finished |
|
BasementType
|
N/a (finished) |
|
ConstructionStyleAttachment
|
Detached |
|
CoolingType
|
Central Air Conditioning |
|
ExteriorFinish
|
Brick |
|
FireplacePresent
|
Yes |
|
FlooringType
|
Slate, Hardwood |
|
HalfBathTotal
|
1 |
|
HeatingFuel
|
Natural Gas |
|
HeatingType
|
Forced Air |
|
StoriesTotal
|
3 |
|
SizeInterior
|
2000 - 2500 Sqft |
|
Type
|
House |
|
UtilityWater
|
Municipal Water |
Parking
Land
|
Acreage
|
No |
|
FenceType
|
Fenced Yard |
|
LandAmenities
|
Hospital, Park, Public Transit, Schools |
|
Sewer
|
Sanitary Sewer |
|
SizeDepth
|
114 Ft |
|
SizeFrontage
|
39 Ft ,3 In |
|
SizeIrregular
|
39.3 X 114 Ft |
|
SizeTotalText
|
39.3 X 114 Ft |
Rooms
| Level |
Type |
Length |
Width |
Dimensions |
|
Second Level |
Primary Bedroom |
3.6 m |
4.48 m |
3.6 m x 4.48 m |
|
Second Level |
Bedroom 2 |
3.66 m |
3.51 m |
3.66 m x 3.51 m |
|
Second Level |
Bedroom 3 |
7.22 m |
4.04 m |
7.22 m x 4.04 m |
|
Third Level |
Bedroom 4 |
7.22 m |
4.04 m |
7.22 m x 4.04 m |
|
Basement |
Recreational, Games Room |
6.86 m |
6.5 m |
6.86 m x 6.5 m |
|
Ground Level |
Family Room |
6.5 m |
3.92 m |
6.5 m x 3.92 m |
|
Ground Level |
Dining Room |
3.3 m |
2.95 m |
3.3 m x 2.95 m |
|
Ground Level |
Kitchen |
3.86 m |
2.76 m |
3.86 m x 2.76 m |
https://www.realtor.ca/real-estate/28175661/18-sprowl-street-halton-hills-ac-acton-1045-ac-acton





























