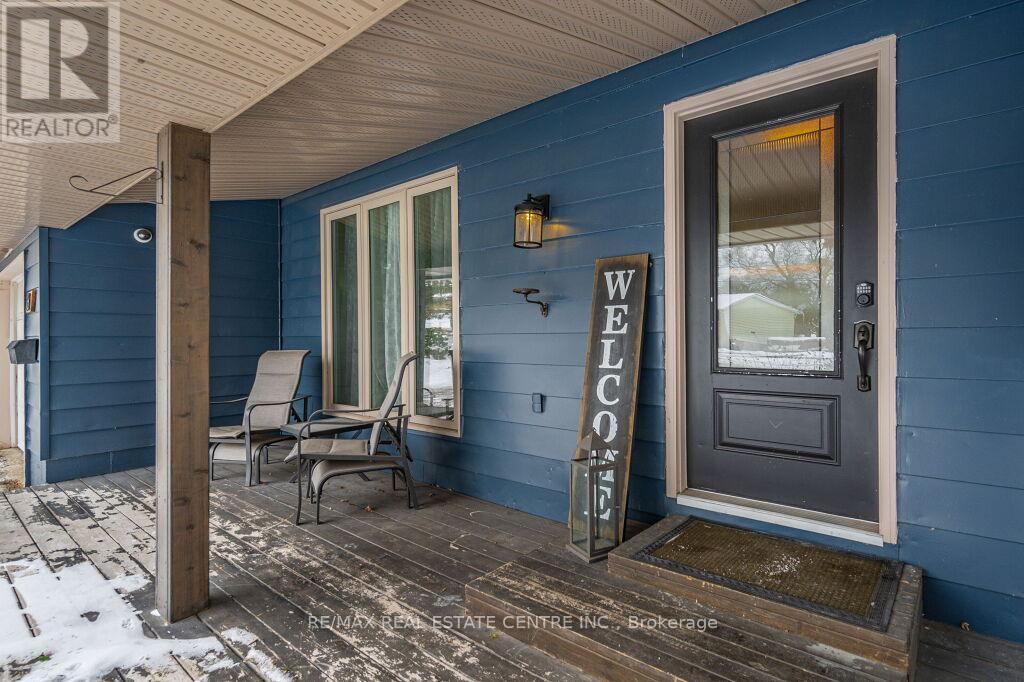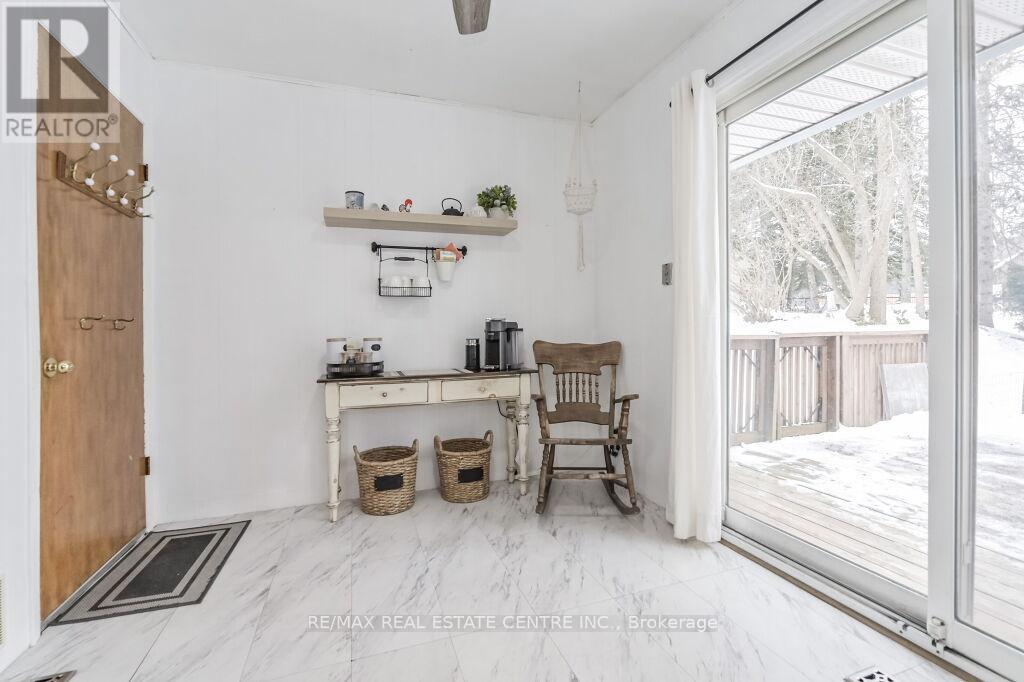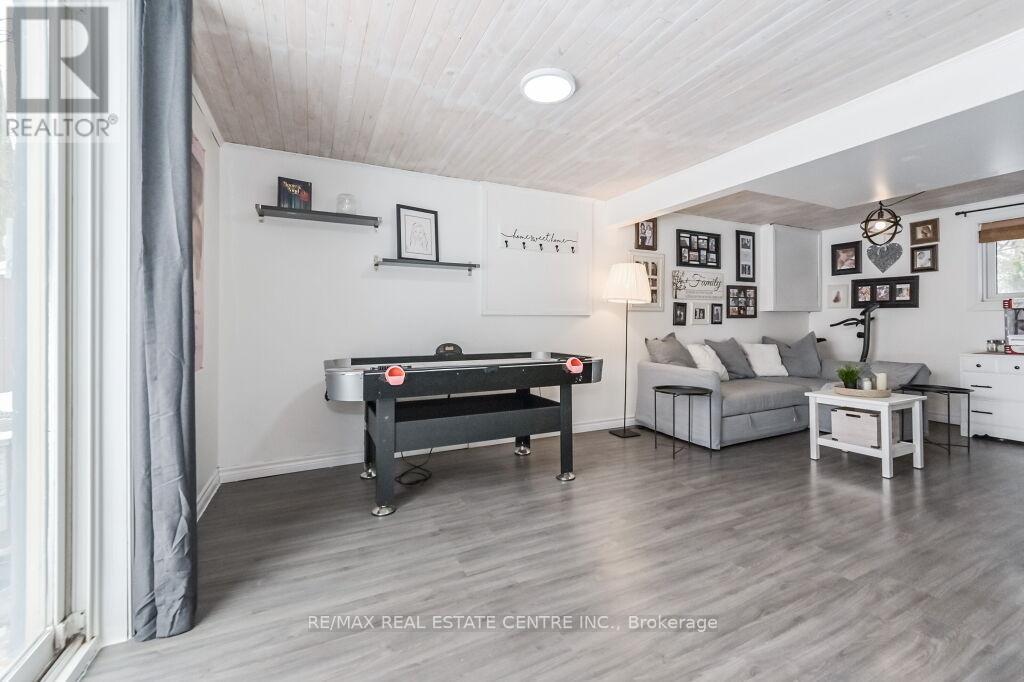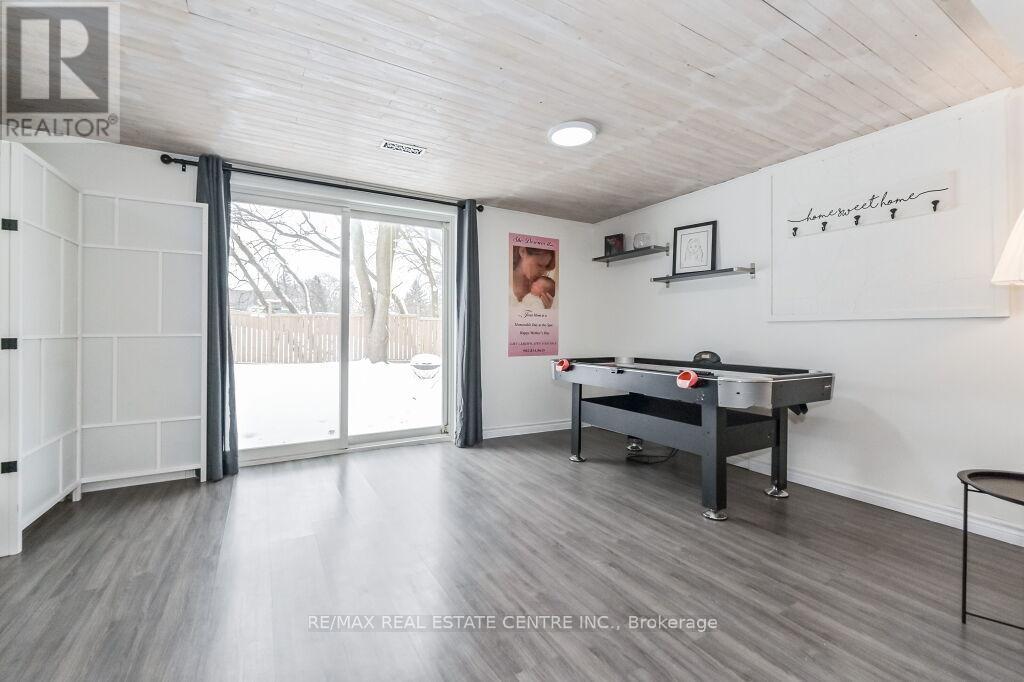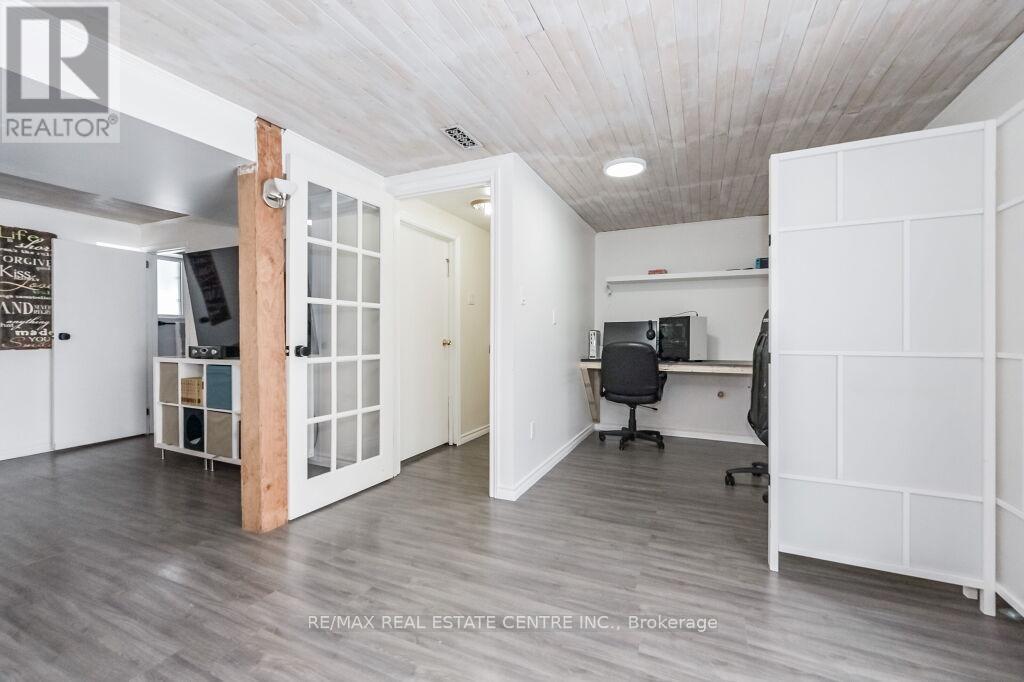3 Bedroom
2 Bathroom
Central Air Conditioning
Forced Air
$769,900
Welcome to 18 Townline - located in beautiful Orangeville! This stunning 4 level sidesplit boasts tasteful finishes throughout and has space for the entire family. The main floor features a bright open concept family room, eat in kitchen with a walkout to the backyard deck as well as a cozy dining room outlooking the private fully fenced backyard. There is also convenient inside access to the garage! Upstairs you will find 3 great sized bedrooms finished with a shared 4 piece washroom. Continue through to the lower level where you will find a ton of potential uses including the ability for a much sought after in-law suite. It has its very own walkout to the backyard, large entertaining area and a complete 3 piece washroom. The basement is currently unfinished and is awaiting your great ideas. This home shows great! Book your tour today! *** Metal Roof (2021) Furnace (2017) A/C (2021) *** (id:49269)
Property Details
|
MLS® Number
|
W12040892 |
|
Property Type
|
Single Family |
|
Community Name
|
Orangeville |
|
ParkingSpaceTotal
|
4 |
Building
|
BathroomTotal
|
2 |
|
BedroomsAboveGround
|
3 |
|
BedroomsTotal
|
3 |
|
Appliances
|
Dishwasher, Dryer, Stove, Washer, Window Coverings, Refrigerator |
|
BasementDevelopment
|
Unfinished |
|
BasementType
|
N/a (unfinished) |
|
ConstructionStyleAttachment
|
Detached |
|
ConstructionStyleSplitLevel
|
Sidesplit |
|
CoolingType
|
Central Air Conditioning |
|
ExteriorFinish
|
Aluminum Siding |
|
FlooringType
|
Laminate |
|
FoundationType
|
Block |
|
HeatingFuel
|
Natural Gas |
|
HeatingType
|
Forced Air |
|
Type
|
House |
|
UtilityWater
|
Municipal Water |
Parking
Land
|
Acreage
|
No |
|
Sewer
|
Sanitary Sewer |
|
SizeDepth
|
96 Ft ,4 In |
|
SizeFrontage
|
81 Ft ,9 In |
|
SizeIrregular
|
81.83 X 96.36 Ft |
|
SizeTotalText
|
81.83 X 96.36 Ft |
Rooms
| Level |
Type |
Length |
Width |
Dimensions |
|
Lower Level |
Recreational, Games Room |
6.71 m |
4.33 m |
6.71 m x 4.33 m |
|
Main Level |
Kitchen |
6.51 m |
2.62 m |
6.51 m x 2.62 m |
|
Main Level |
Family Room |
6.26 m |
4.41 m |
6.26 m x 4.41 m |
|
Main Level |
Dining Room |
3.64 m |
1.09 m |
3.64 m x 1.09 m |
|
Upper Level |
Primary Bedroom |
4.62 m |
3.45 m |
4.62 m x 3.45 m |
|
Upper Level |
Bedroom 2 |
3.55 m |
3.14 m |
3.55 m x 3.14 m |
|
Upper Level |
Bedroom 3 |
3.24 m |
3.17 m |
3.24 m x 3.17 m |
https://www.realtor.ca/real-estate/28072493/18-townline-orangeville-orangeville




