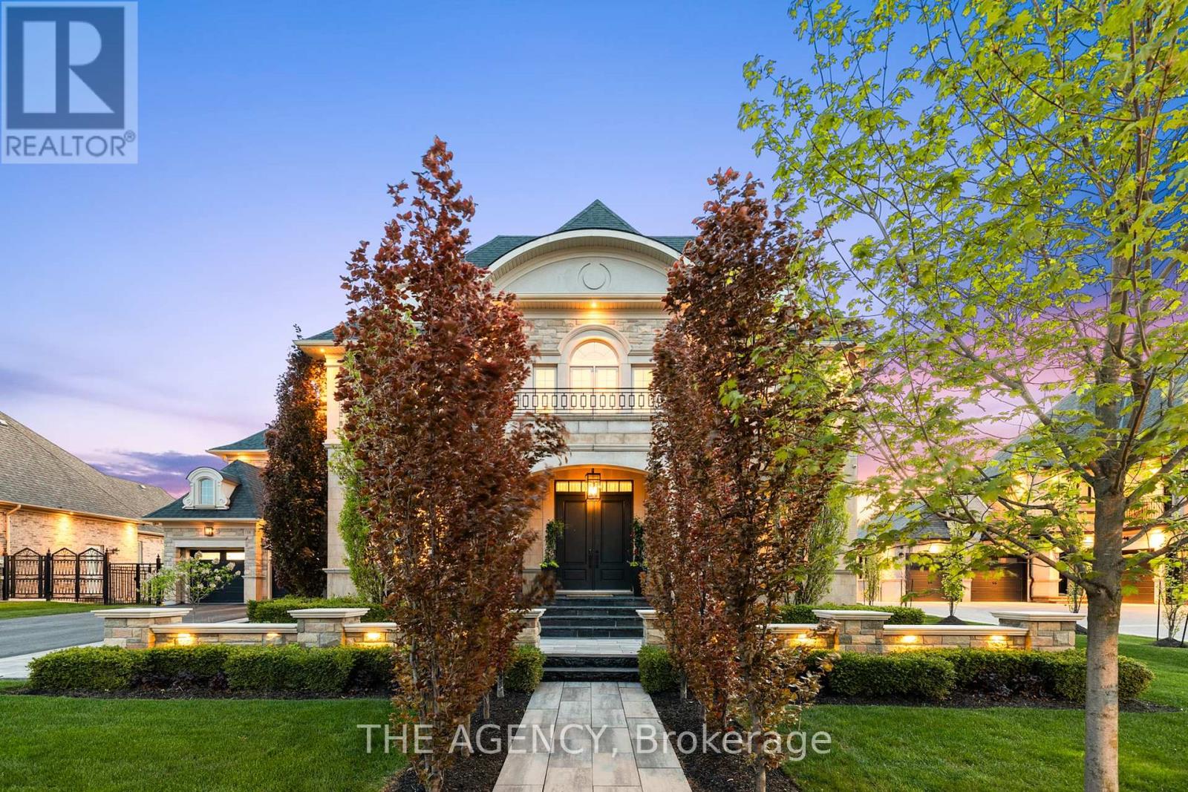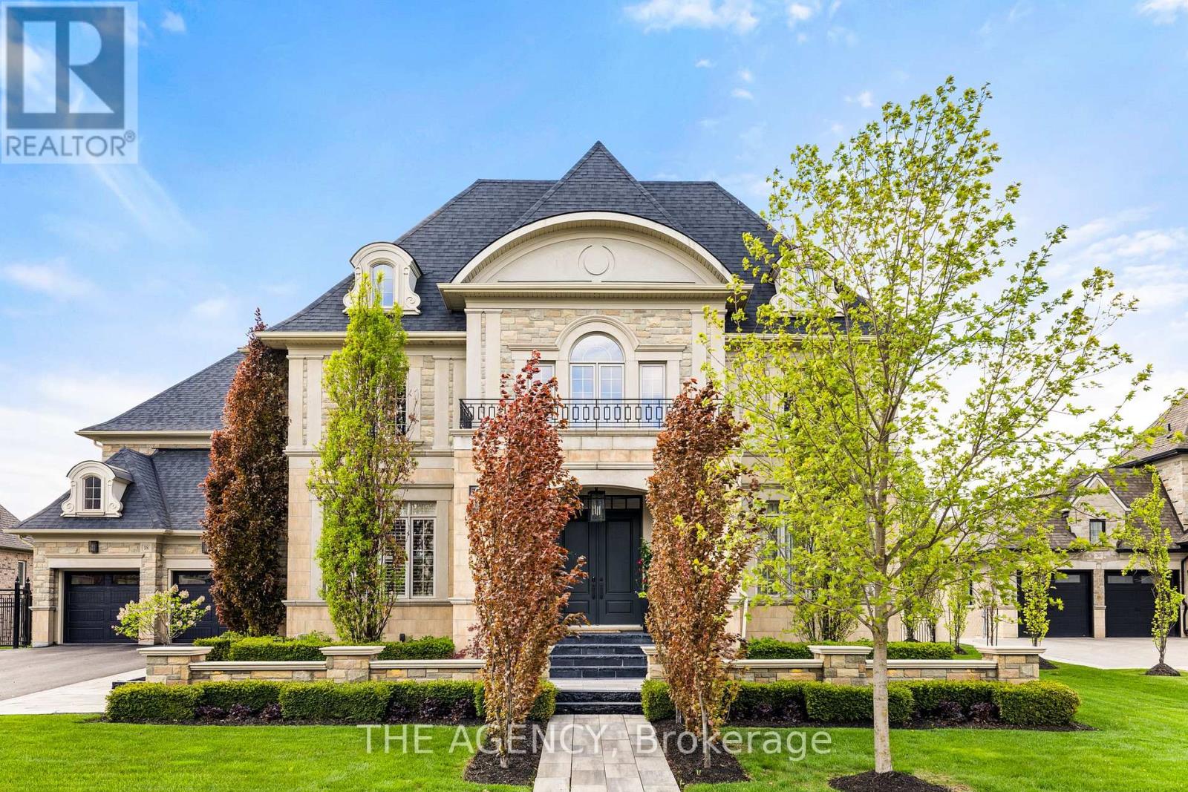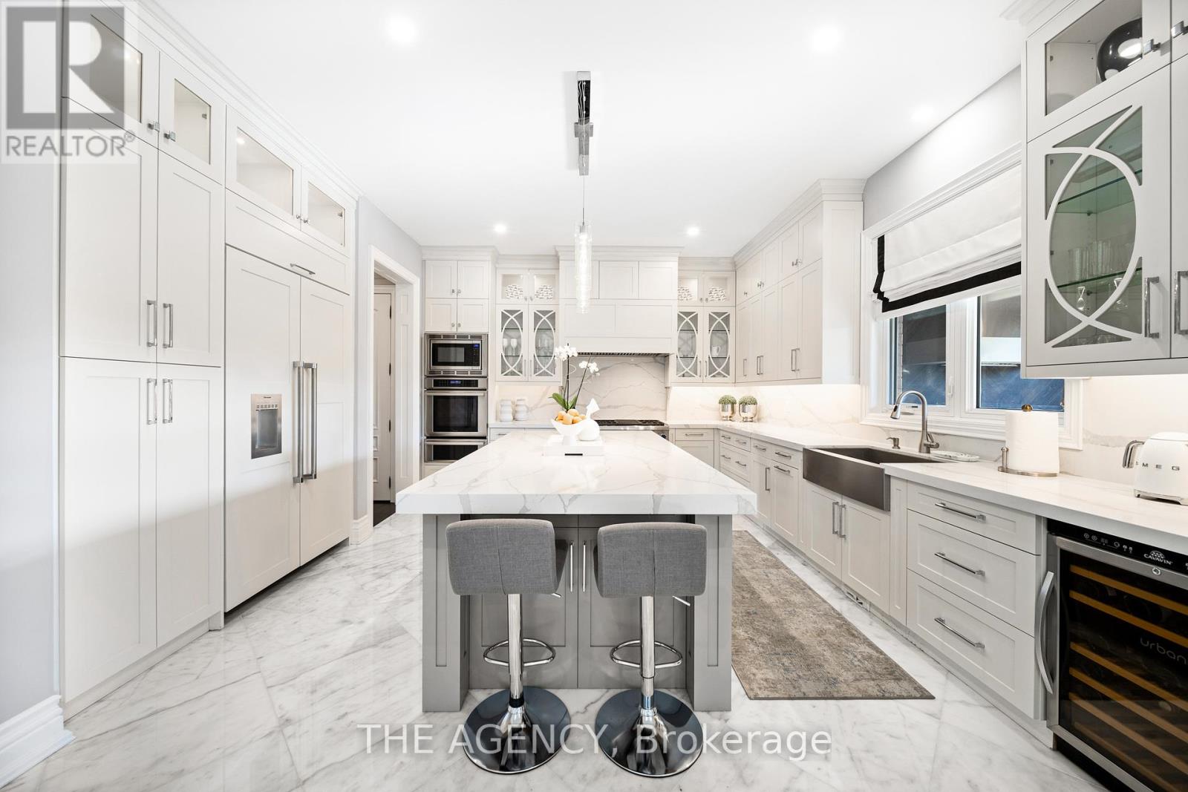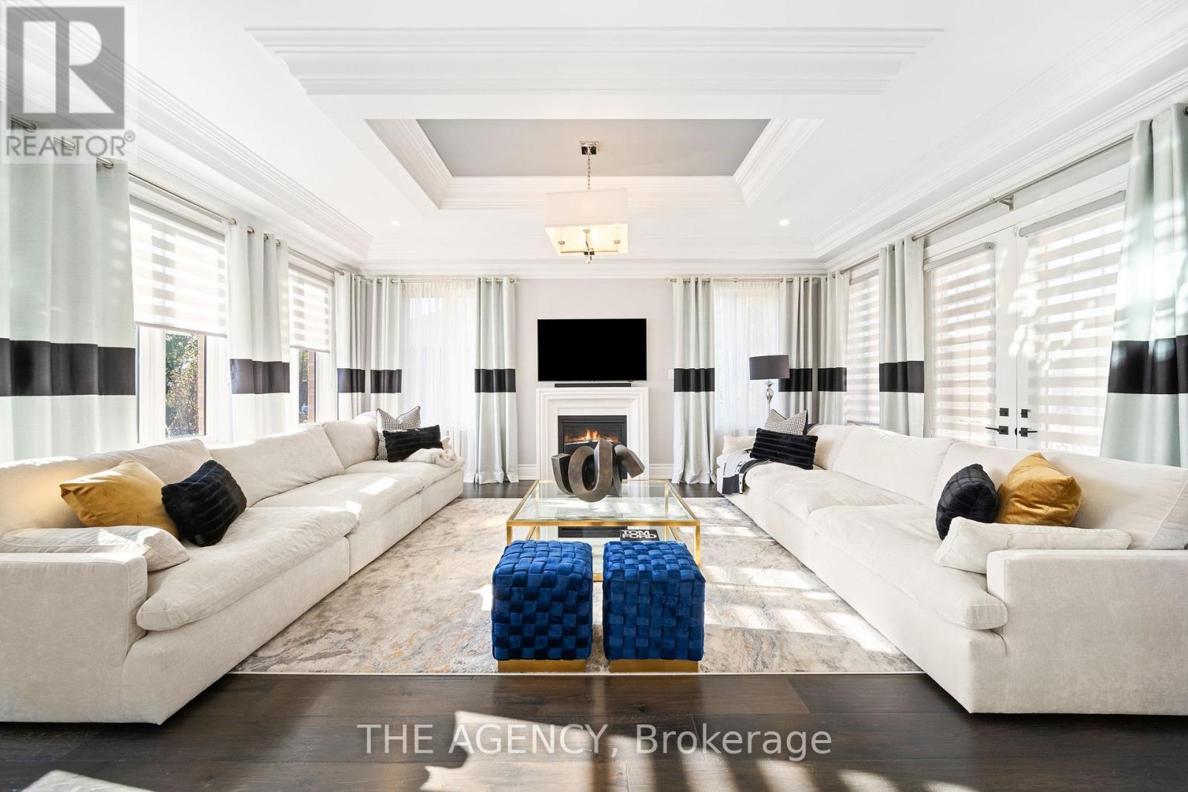5 Bedroom
7 Bathroom
5000 - 100000 sqft
Fireplace
Inground Pool
Central Air Conditioning
Forced Air
$4,988,000
This exquisite 4+1 bedroom estate is the pinnacle of refined living, where classic elegance meets custom craftsmanship. From the moment you step into the grand foyer, with its soaring 24-foot ceiling, you'll be immersed in the meticulous design and artisanal millwork that flow throughout the home. The chef-inspired kitchen is a true showpiece, equipped with top-of-the-line Thermador Professional appliances, sleek quartz countertops and backsplash, a central island, a servery, and a spacious walk-in pantry. The luxurious primary suite serves as a serene haven, featuring dual walk-in closets and a lavish 7-piece ensuite bath that evokes a spa-like atmosphere. Warmth and charm radiate throughout the home, accentuated by five beautifully appointed fireplaces. Step outside to your private resort-style oasis, complete with a sparkling pool enhanced by a cascading water feature, a sprawling loggia with a built-in BBQ, and a well-appointed cabana offering storage and an outdoor bar. An additional 3-piece bathroom adds convenience to the outdoor living space, all set against impeccably landscaped grounds. The fully finished basement with a private walk-up entrance, offers endless potential as an in-law suite. It includes a full kitchen, two bathrooms, and a private bedroom, perfect for extended family or guests. A generous five-car garage ensures ample space for your vehicles and storage. Ideally situated close to premier schools, quaint cafes, grocery stores, and a golf course, this home delivers the perfect blend of seclusion and accessibility. (id:49269)
Property Details
|
MLS® Number
|
N12158856 |
|
Property Type
|
Single Family |
|
Community Name
|
Nobleton |
|
AmenitiesNearBy
|
Park, Place Of Worship |
|
CommunityFeatures
|
School Bus |
|
Features
|
In-law Suite |
|
ParkingSpaceTotal
|
11 |
|
PoolType
|
Inground Pool |
Building
|
BathroomTotal
|
7 |
|
BedroomsAboveGround
|
4 |
|
BedroomsBelowGround
|
1 |
|
BedroomsTotal
|
5 |
|
Appliances
|
Water Heater, Water Softener, Oven - Built-in, Central Vacuum, Dishwasher, Dryer, Garage Door Opener, Microwave, Hood Fan, Stove, Washer, Window Coverings, Refrigerator |
|
BasementDevelopment
|
Finished |
|
BasementFeatures
|
Walk Out |
|
BasementType
|
N/a (finished) |
|
ConstructionStyleAttachment
|
Detached |
|
CoolingType
|
Central Air Conditioning |
|
ExteriorFinish
|
Brick, Stone |
|
FireplacePresent
|
Yes |
|
FlooringType
|
Hardwood |
|
FoundationType
|
Poured Concrete |
|
HalfBathTotal
|
2 |
|
HeatingFuel
|
Natural Gas |
|
HeatingType
|
Forced Air |
|
StoriesTotal
|
2 |
|
SizeInterior
|
5000 - 100000 Sqft |
|
Type
|
House |
|
UtilityWater
|
Municipal Water |
Parking
Land
|
Acreage
|
No |
|
LandAmenities
|
Park, Place Of Worship |
|
Sewer
|
Sanitary Sewer |
|
SizeDepth
|
186 Ft |
|
SizeFrontage
|
100 Ft |
|
SizeIrregular
|
100 X 186 Ft |
|
SizeTotalText
|
100 X 186 Ft |
Rooms
| Level |
Type |
Length |
Width |
Dimensions |
|
Second Level |
Primary Bedroom |
7.19 m |
8.32 m |
7.19 m x 8.32 m |
|
Second Level |
Bedroom 2 |
3.69 m |
4.24 m |
3.69 m x 4.24 m |
|
Second Level |
Bedroom 3 |
6.19 m |
3.35 m |
6.19 m x 3.35 m |
|
Second Level |
Bedroom 4 |
4.2 m |
3.08 m |
4.2 m x 3.08 m |
|
Basement |
Recreational, Games Room |
11.83 m |
6.74 m |
11.83 m x 6.74 m |
|
Basement |
Bedroom |
4.27 m |
6.4 m |
4.27 m x 6.4 m |
|
Main Level |
Kitchen |
4.6 m |
4.88 m |
4.6 m x 4.88 m |
|
Main Level |
Eating Area |
6.13 m |
4.18 m |
6.13 m x 4.18 m |
|
Main Level |
Family Room |
5.15 m |
6.13 m |
5.15 m x 6.13 m |
|
Main Level |
Living Room |
3.99 m |
4.75 m |
3.99 m x 4.75 m |
|
Main Level |
Dining Room |
4.88 m |
3.69 m |
4.88 m x 3.69 m |
|
Main Level |
Office |
4.75 m |
3.66 m |
4.75 m x 3.66 m |
https://www.realtor.ca/real-estate/28335639/18-westbrooke-boulevard-king-nobleton-nobleton


















































