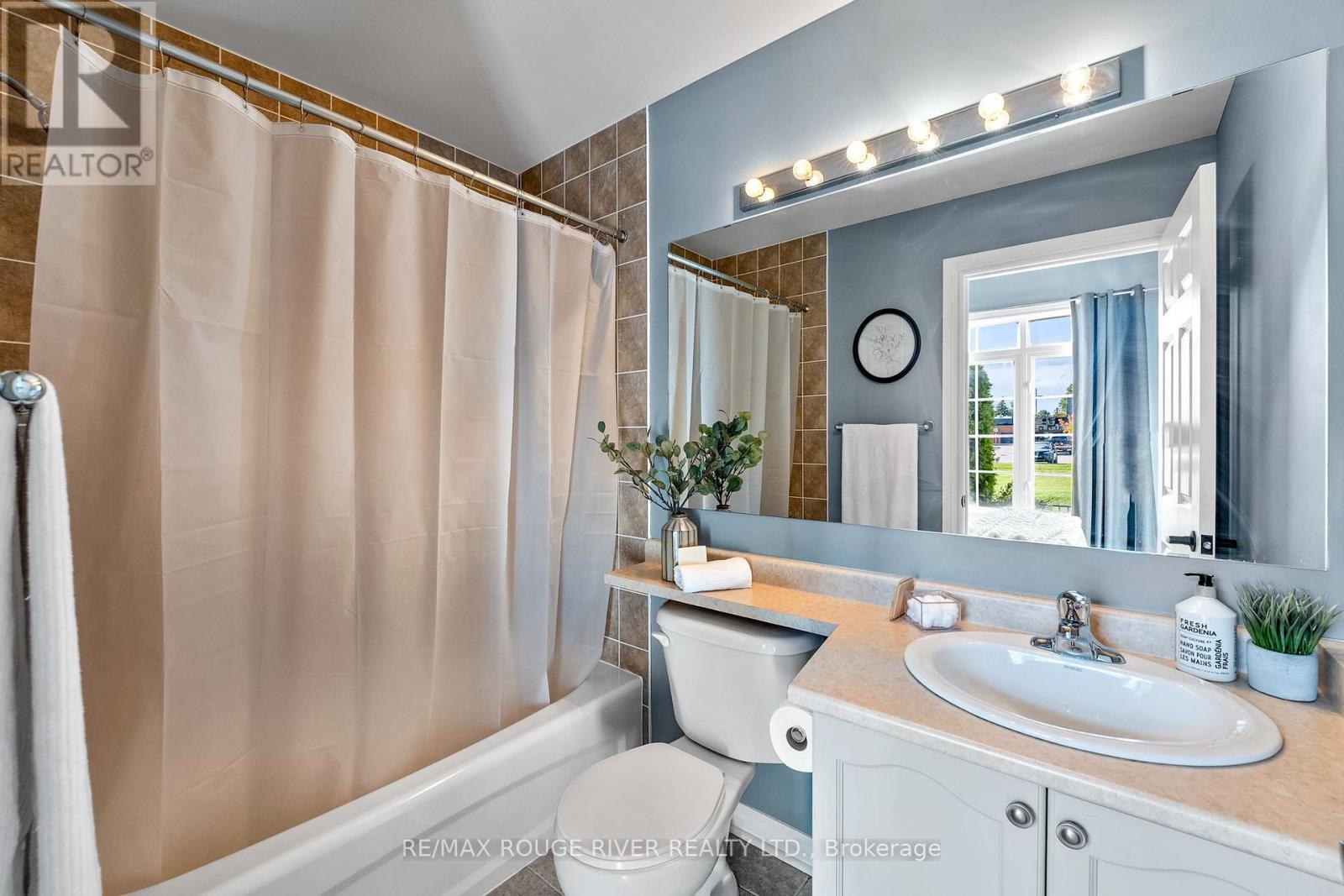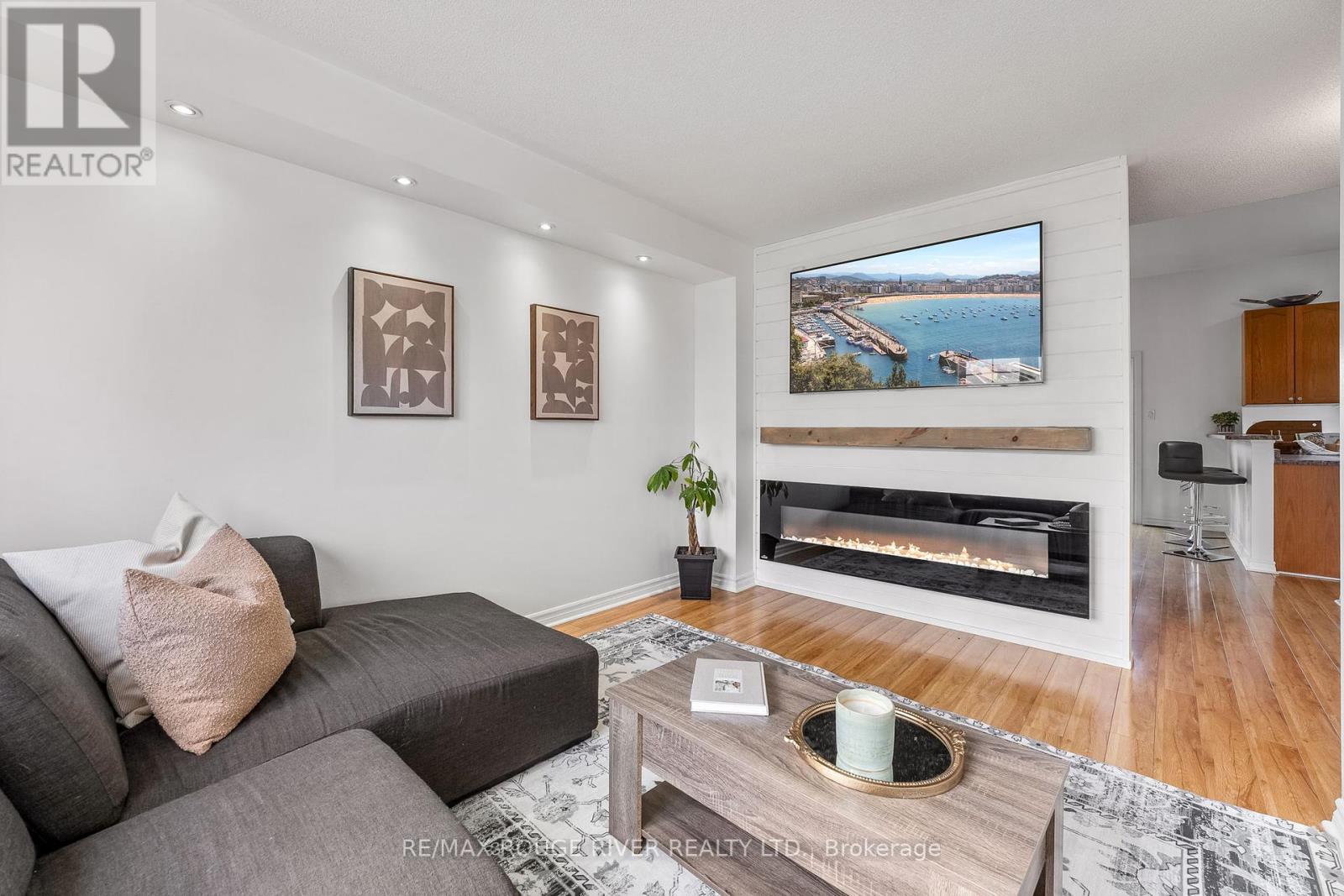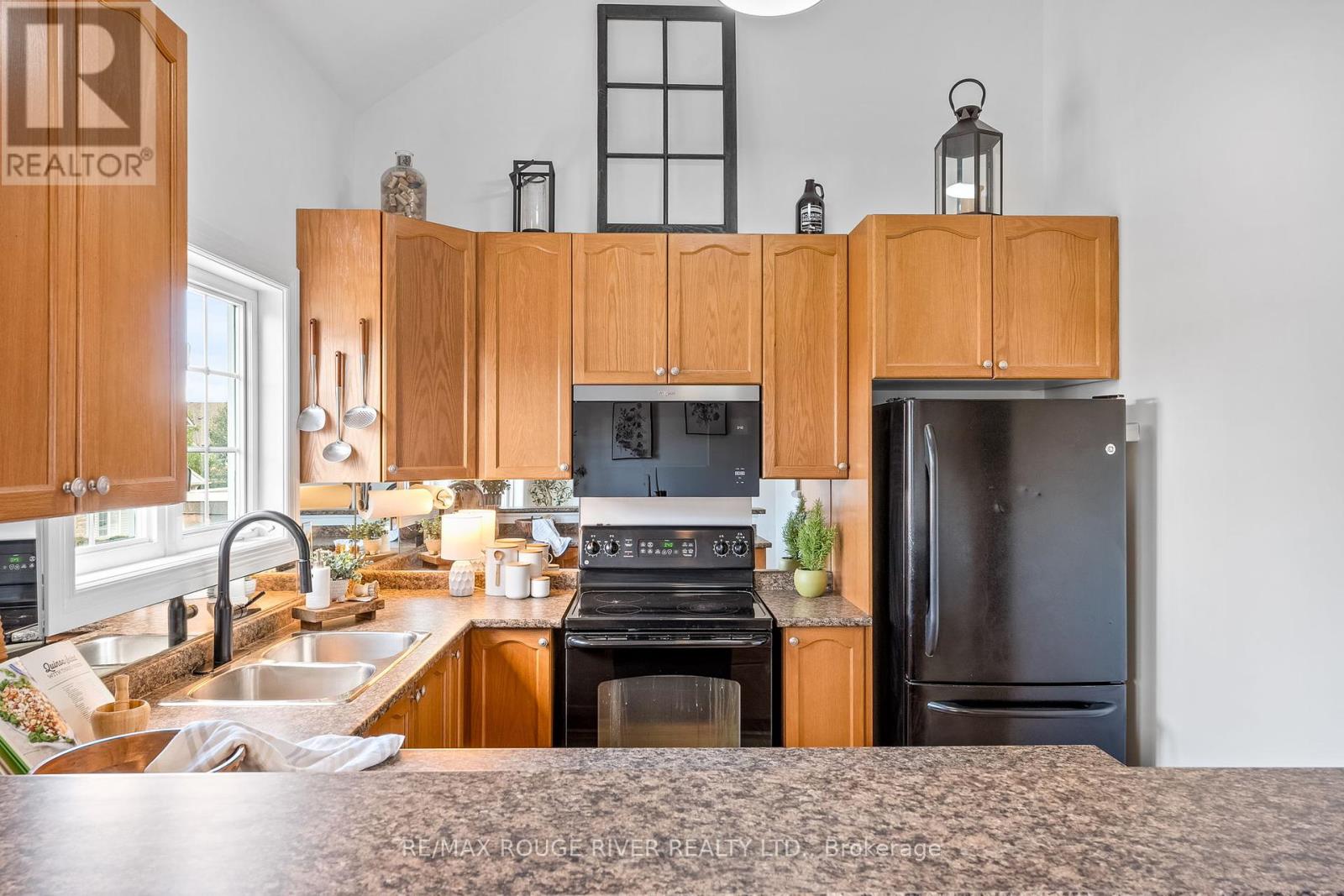18 Wicker Park Way Whitby (Pringle Creek), Ontario L1R 0C8
$775,000Maintenance, Parcel of Tied Land
$215.64 Monthly
Maintenance, Parcel of Tied Land
$215.64 MonthlyTruly Stunning 3 Bedroom 3 Bathroom Low-Maintenance End-Unit Townhome In a Desirable Whitby Neighbourhood. This Home Has It All With 2 Bedrooms That Have Full Ensuites, 2 Car Garage With Tesla Charging Station, Multiple Living Areas, Beautiful Cathedral Ceilings, Large Balcony W/Gas BBQ Line. This Home Has Been Updated With All New Broadloom in 2024, Painted in 2024, Furnace and A/C in 2021, Roof 2022, and Much More. The Stunning Kitchen Has Cathedral Ceilings and Opens Up To A Large Dining Area Overlooking the Balcony. Located In Central Whitby You Are Steps From Shopping, Schools, Parks, Whitby Rec Centre, Public Transit, Restaurants. You are Also Just Minutes From Downtown Whitby, The Go Train, The 401 & 412, Thermea Spa, and So Much More. (id:49269)
Property Details
| MLS® Number | E9389438 |
| Property Type | Single Family |
| Community Name | Pringle Creek |
| AmenitiesNearBy | Park, Place Of Worship, Public Transit, Schools |
| CommunityFeatures | Community Centre |
| EquipmentType | Water Heater - Gas |
| ParkingSpaceTotal | 3 |
| RentalEquipmentType | Water Heater - Gas |
| Structure | Patio(s) |
Building
| BathroomTotal | 3 |
| BedroomsAboveGround | 3 |
| BedroomsTotal | 3 |
| Amenities | Fireplace(s) |
| Appliances | Garage Door Opener Remote(s), Water Heater |
| BasementType | Full |
| ConstructionStyleAttachment | Attached |
| CoolingType | Central Air Conditioning |
| ExteriorFinish | Brick, Vinyl Siding |
| FlooringType | Laminate, Carpeted |
| FoundationType | Concrete |
| HeatingFuel | Natural Gas |
| HeatingType | Forced Air |
| StoriesTotal | 3 |
| Type | Row / Townhouse |
| UtilityWater | Municipal Water |
Parking
| Attached Garage |
Land
| Acreage | No |
| LandAmenities | Park, Place Of Worship, Public Transit, Schools |
| Sewer | Sanitary Sewer |
| SizeDepth | 60 Ft ,2 In |
| SizeFrontage | 25 Ft ,6 In |
| SizeIrregular | 25.5 X 60.17 Ft |
| SizeTotalText | 25.5 X 60.17 Ft |
Rooms
| Level | Type | Length | Width | Dimensions |
|---|---|---|---|---|
| Main Level | Kitchen | 3.05 m | 2.86 m | 3.05 m x 2.86 m |
| Main Level | Dining Room | 3.06 m | 2.92 m | 3.06 m x 2.92 m |
| Main Level | Living Room | 4.1 m | 2.97 m | 4.1 m x 2.97 m |
| Upper Level | Primary Bedroom | 4.24 m | 3.41 m | 4.24 m x 3.41 m |
| Ground Level | Family Room | 4.71 m | 3.3 m | 4.71 m x 3.3 m |
| Ground Level | Primary Bedroom | 3 m | 2.47 m | 3 m x 2.47 m |
Utilities
| Cable | Installed |
| Sewer | Installed |
https://www.realtor.ca/real-estate/27522632/18-wicker-park-way-whitby-pringle-creek-pringle-creek
Interested?
Contact us for more information










































