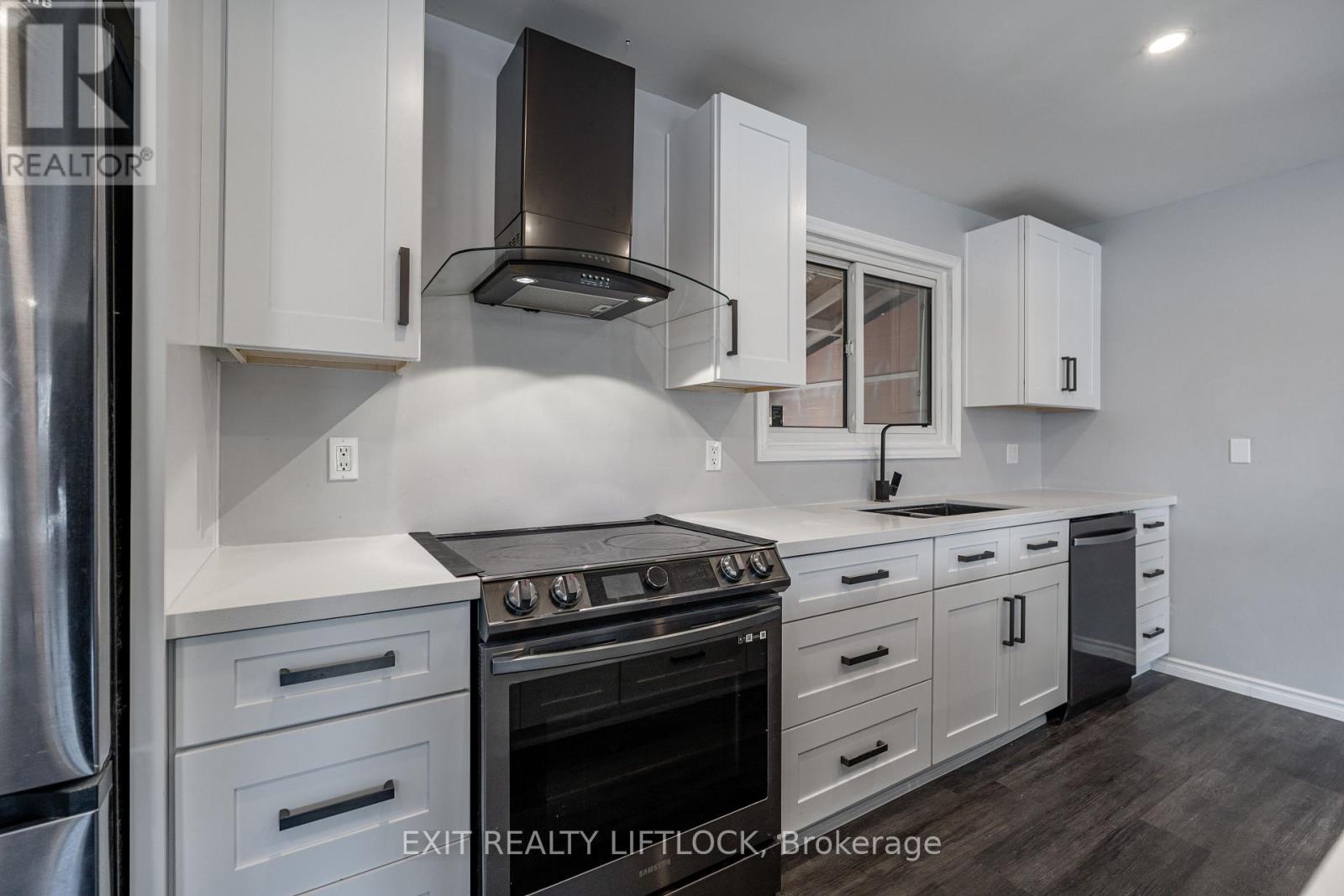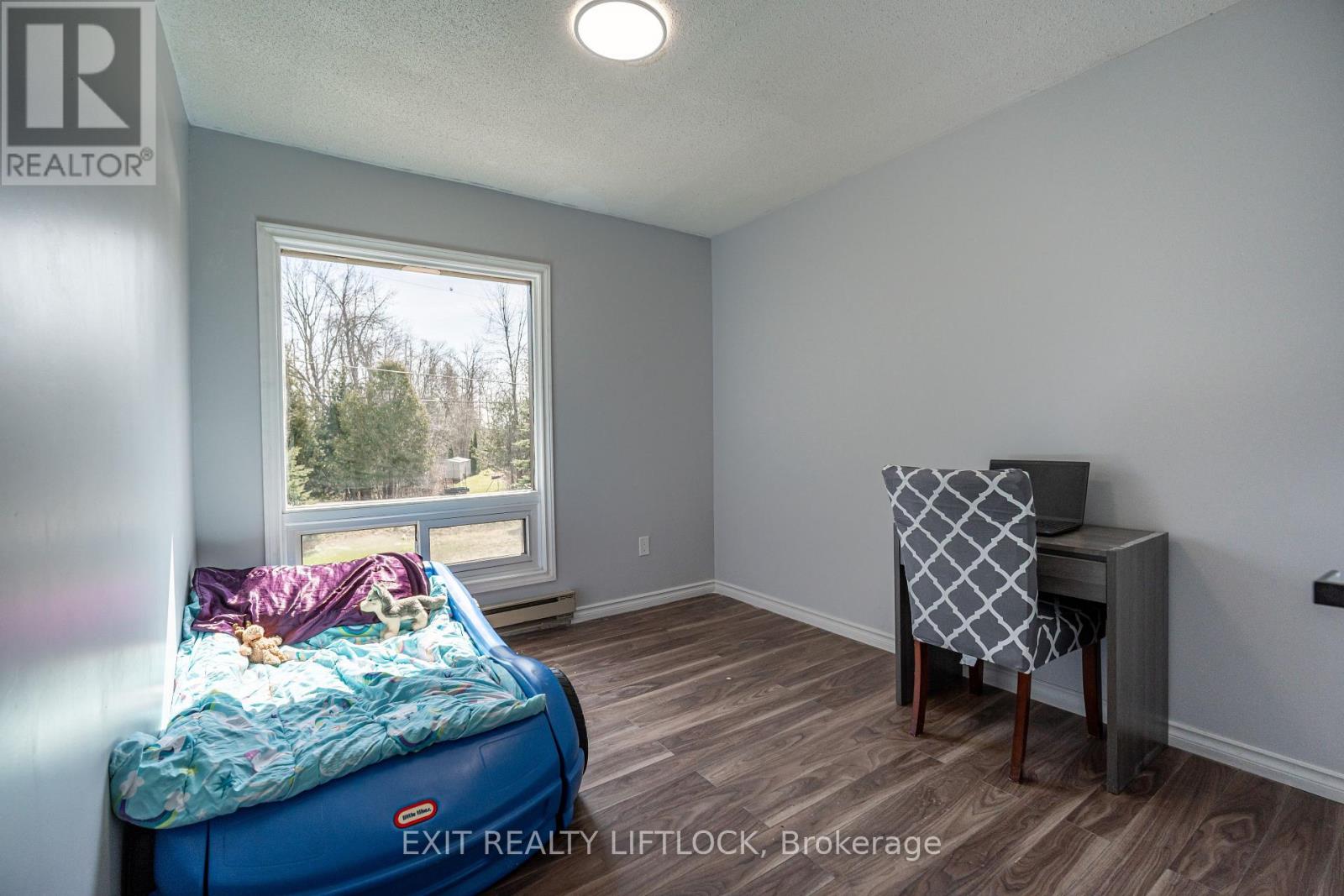4 Bedroom
2 Bathroom
1100 - 1500 sqft
Fireplace
Central Air Conditioning
Forced Air
$774,900
Welcome to this beautifully updated 4-bedroom, 2-bathroom home nestled in the heart of the Kawartha's. Freshly painted and boasting a modern, open-concept layout, this property combines style, comfort, and functionality for today's lifestyle. Step inside to discover a fully renovated kitchen with contemporary finishes and quartz countertops, perfect for entertaining or family meals. The spacious main bathroom has also been completely transformed, offering a sleek, spa-like retreat. With plenty of room for a growing family or those who work from home, the additional office space provides flexibility and convenience. Enjoy the tranquility of backing onto open farmland-no rear neighbours and peaceful country views right from your backyard. A 2-car garage adds plenty of storage and parking, while the deeded water access to beautiful Lake Katchewanooka is the cherry on top. Ideal for boating, kayaking, or summer swims just steps away. Don't miss your chance to own a stylish, move-in-ready home in one of the area's most desirable communities! (id:49269)
Property Details
|
MLS® Number
|
X12101333 |
|
Property Type
|
Single Family |
|
Community Name
|
Selwyn |
|
CommunityFeatures
|
School Bus |
|
Features
|
Level Lot, Open Space, Flat Site, Sump Pump |
|
ParkingSpaceTotal
|
6 |
|
Structure
|
Porch, Shed |
Building
|
BathroomTotal
|
2 |
|
BedroomsAboveGround
|
3 |
|
BedroomsBelowGround
|
1 |
|
BedroomsTotal
|
4 |
|
Amenities
|
Fireplace(s) |
|
Appliances
|
Hot Tub, Water Heater, Water Softener, Dishwasher, Dryer, Microwave, Range, Stove, Washer, Refrigerator |
|
BasementDevelopment
|
Finished |
|
BasementType
|
Full (finished) |
|
ConstructionStyleAttachment
|
Detached |
|
ConstructionStyleSplitLevel
|
Sidesplit |
|
CoolingType
|
Central Air Conditioning |
|
ExteriorFinish
|
Brick, Wood |
|
FireplacePresent
|
Yes |
|
FireplaceType
|
Insert |
|
FoundationType
|
Block |
|
HeatingFuel
|
Propane |
|
HeatingType
|
Forced Air |
|
SizeInterior
|
1100 - 1500 Sqft |
|
Type
|
House |
|
UtilityWater
|
Drilled Well |
Parking
Land
|
AccessType
|
Public Road |
|
Acreage
|
No |
|
Sewer
|
Septic System |
|
SizeDepth
|
175 Ft |
|
SizeFrontage
|
100 Ft |
|
SizeIrregular
|
100 X 175 Ft |
|
SizeTotalText
|
100 X 175 Ft |
Rooms
| Level |
Type |
Length |
Width |
Dimensions |
|
Lower Level |
Recreational, Games Room |
6.69 m |
3.74 m |
6.69 m x 3.74 m |
|
Lower Level |
Utility Room |
5.12 m |
3.03 m |
5.12 m x 3.03 m |
|
Lower Level |
Other |
2.64 m |
3.04 m |
2.64 m x 3.04 m |
|
Main Level |
Dining Room |
2.96 m |
3.35 m |
2.96 m x 3.35 m |
|
Main Level |
Family Room |
8.1 m |
3.87 m |
8.1 m x 3.87 m |
|
Main Level |
Kitchen |
4.95 m |
3.36 m |
4.95 m x 3.36 m |
|
Main Level |
Bedroom 4 |
4.24 m |
3.66 m |
4.24 m x 3.66 m |
|
Upper Level |
Bedroom 2 |
3.61 m |
4.13 m |
3.61 m x 4.13 m |
|
Upper Level |
Bedroom 3 |
2.79 m |
4.13 m |
2.79 m x 4.13 m |
|
In Between |
Primary Bedroom |
5.3 m |
4.34 m |
5.3 m x 4.34 m |
|
In Between |
Great Room |
6.2 m |
4.2 m |
6.2 m x 4.2 m |
Utilities
|
Cable
|
Installed |
|
Wireless
|
Available |
|
Electricity Connected
|
Connected |
|
Electricity Available
|
Nearby |
https://www.realtor.ca/real-estate/28208631/1802-youngs-point-road-selwyn-selwyn


































