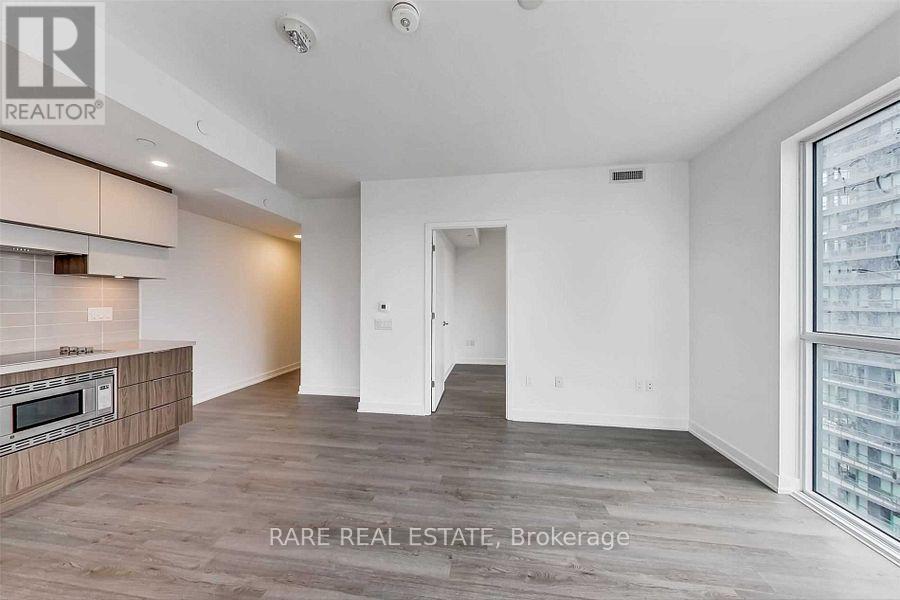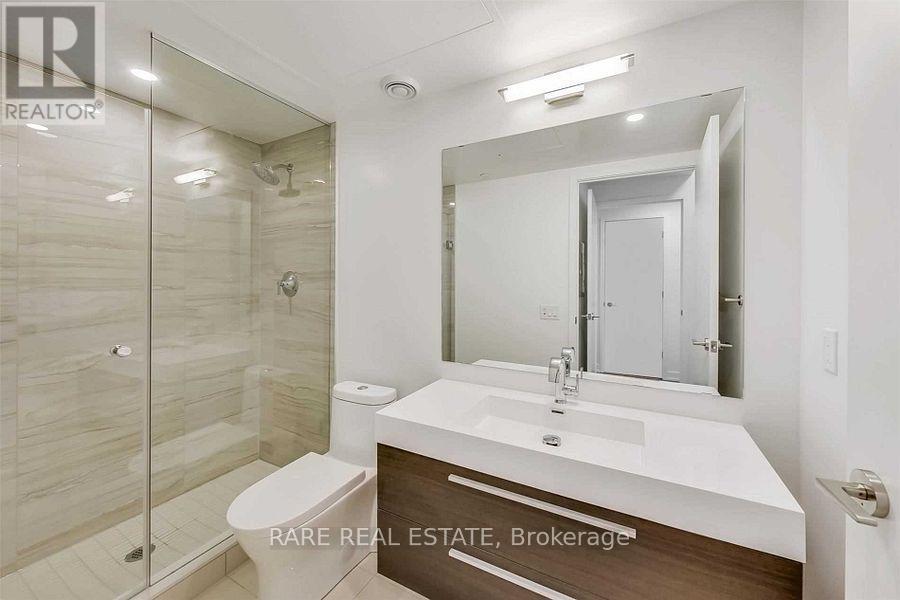3 Bedroom
2 Bathroom
Central Air Conditioning
$3,900 Monthly
Experience luxury living at its finest in this exquisite 3-bed, 2-bath corner suite available for lease on the 18th floor of the prestigious E2 Condos. Complete with parking, this stunning unit offers breathtaking panoramic views and is perfectly located in the heart of Midtown Toronto at Yonge & Eglinton, providing unmatched access to the citys best amenities. Step into a sleek, modern design featuring 9' ceilings, expansive windows that flood the space with natural light, and a functional open-concept layout. The gourmet kitchen is equipped with integrated high-end appliances, perfect for those who love to cook and entertain. Enjoy two private balconies that offer incredible outdoor space and breathtaking city views. E2 Condos boast an impressive array of amenities, including a state-of-the-art gym, yoga room, stylish party room, dog wash station, conference room, BBQ terrace, and a future underground link to the Yonge and Eglinton TTC station (pending Cross Town opening). Residents can also enjoy a lounge with a billiard/pool table, a guest suite for visitors, and all the luxurious amenities that make living here truly exceptional. Steps away from the TTC, fantastic shops, top-rated restaurants, and vibrant entertainment options. (id:49269)
Property Details
|
MLS® Number
|
C9308310 |
|
Property Type
|
Single Family |
|
Community Name
|
Mount Pleasant West |
|
AmenitiesNearBy
|
Park, Public Transit, Schools |
|
CommunityFeatures
|
Pet Restrictions, Community Centre |
|
Features
|
Balcony, Carpet Free |
|
ParkingSpaceTotal
|
1 |
Building
|
BathroomTotal
|
2 |
|
BedroomsAboveGround
|
3 |
|
BedroomsTotal
|
3 |
|
Amenities
|
Security/concierge, Recreation Centre, Exercise Centre, Party Room |
|
CoolingType
|
Central Air Conditioning |
|
ExteriorFinish
|
Concrete |
|
FlooringType
|
Laminate |
|
Type
|
Apartment |
Parking
Land
|
Acreage
|
No |
|
LandAmenities
|
Park, Public Transit, Schools |
Rooms
| Level |
Type |
Length |
Width |
Dimensions |
|
Flat |
Living Room |
5.4 m |
3.8 m |
5.4 m x 3.8 m |
|
Flat |
Dining Room |
3.8 m |
5.4 m |
3.8 m x 5.4 m |
|
Flat |
Kitchen |
3.8 m |
5.4 m |
3.8 m x 5.4 m |
|
Flat |
Primary Bedroom |
2.8 m |
2.8 m |
2.8 m x 2.8 m |
|
Flat |
Bedroom 2 |
2.7 m |
2.7 m |
2.7 m x 2.7 m |
|
Flat |
Bedroom 3 |
2.7 m |
2.5 m |
2.7 m x 2.5 m |
|
Flat |
Foyer |
1.7 m |
1.3 m |
1.7 m x 1.3 m |
https://www.realtor.ca/real-estate/27387617/1809-39-roehampton-avenue-toronto-mount-pleasant-west-mount-pleasant-west






























