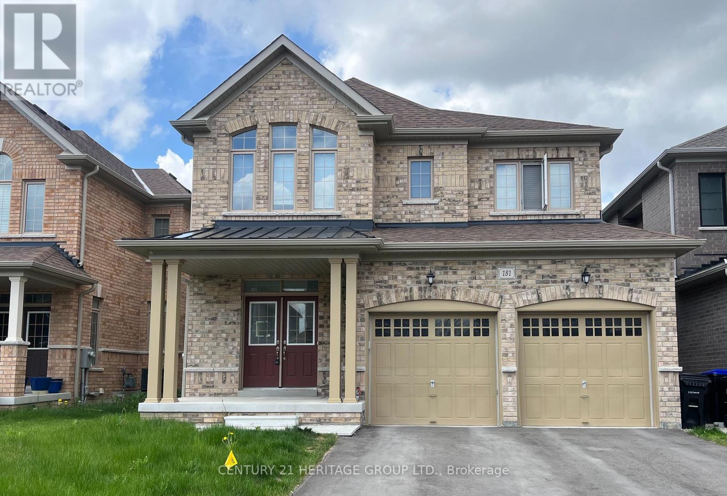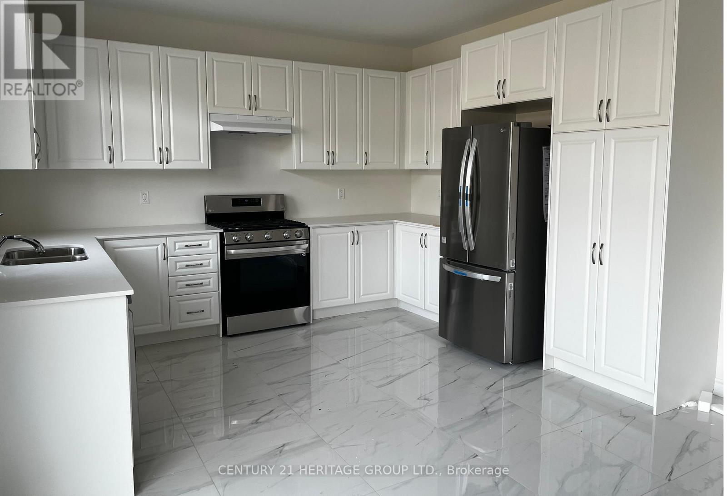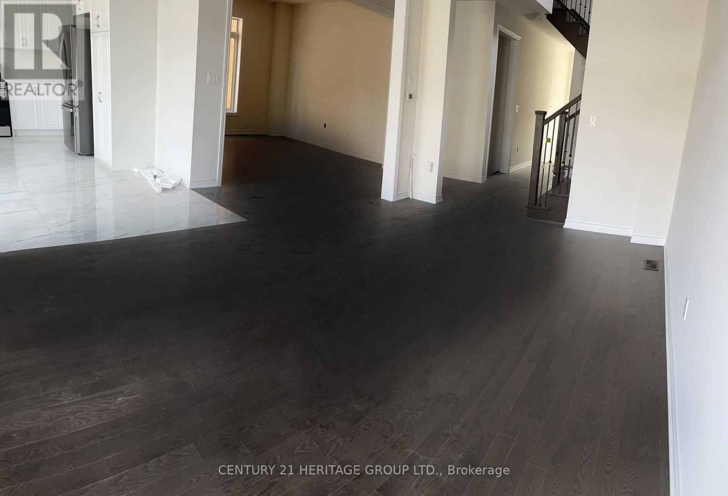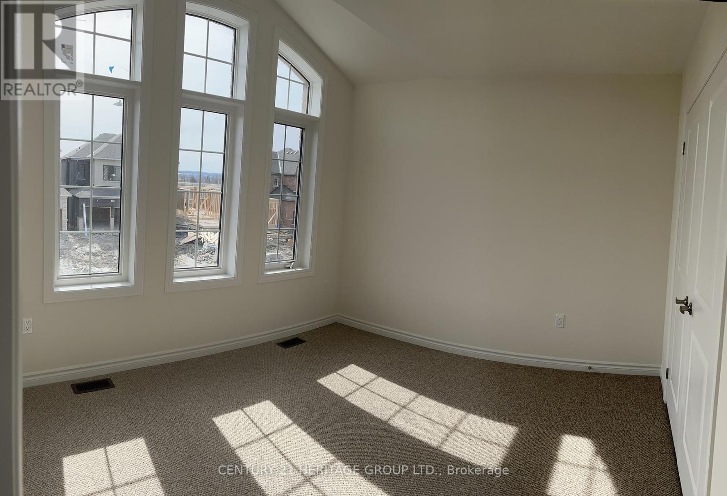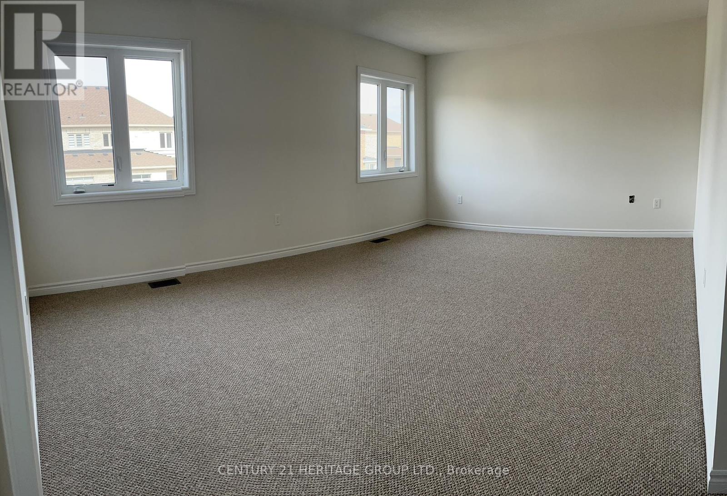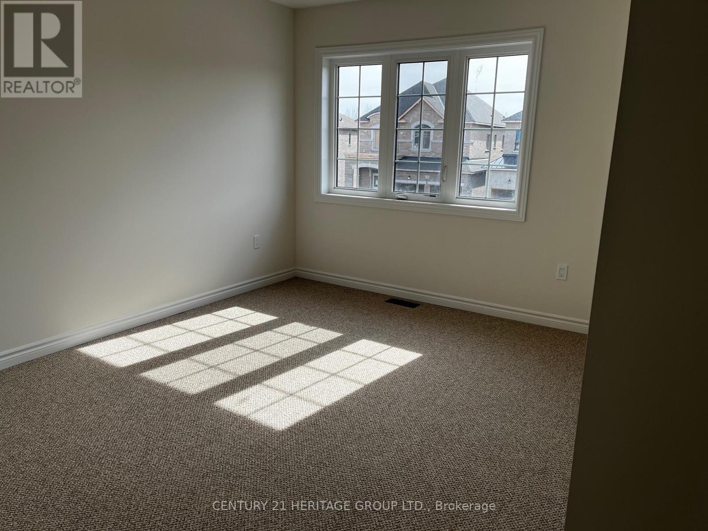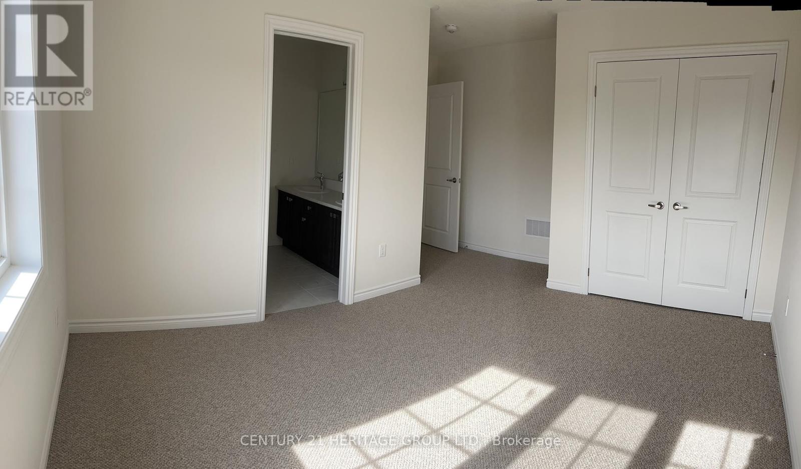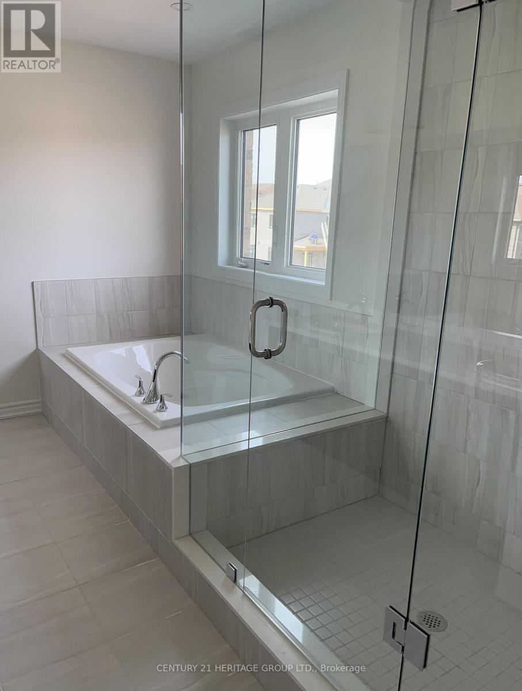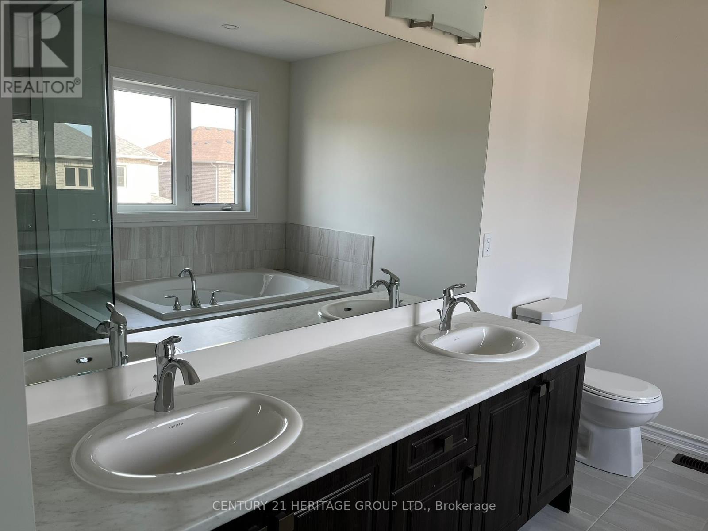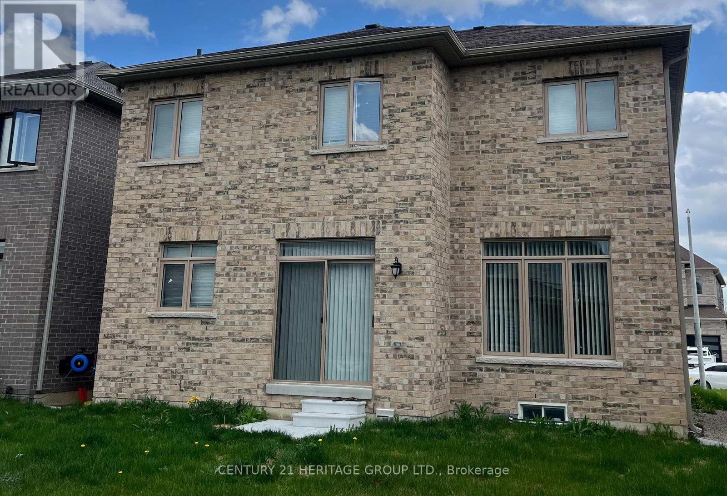416-218-8800
admin@hlfrontier.com
181 Ferragine Crescent Bradford West Gwillimbury (Bradford), Ontario L4Z 4B4
4 Bedroom
4 Bathroom
2500 - 3000 sqft
Fireplace
Central Air Conditioning
Forced Air
$3,000 Monthly
Bright and Spacious Home Filled with Natural Light! This beautifully maintained property features hardwood floors throughout the main level and an elegant oak staircase with wrought iron pickets. The modern kitchen boasts upgraded tall cabinets and stainless steel appliances. Convenient second-floor laundry. The primary bedroom includes a luxurious ensuite with a freestanding tub and frameless glass shower. Each bedroom offers direct access to a washroom and its own closet. Main and second floors only. (id:49269)
Property Details
| MLS® Number | N12193466 |
| Property Type | Single Family |
| Community Name | Bradford |
| AmenitiesNearBy | Park, Public Transit, Schools |
| CommunityFeatures | Community Centre |
| Features | Carpet Free |
| ParkingSpaceTotal | 3 |
Building
| BathroomTotal | 4 |
| BedroomsAboveGround | 4 |
| BedroomsTotal | 4 |
| Age | 0 To 5 Years |
| Appliances | Oven - Built-in |
| ConstructionStyleAttachment | Detached |
| CoolingType | Central Air Conditioning |
| ExteriorFinish | Brick |
| FireplacePresent | Yes |
| FoundationType | Concrete |
| HalfBathTotal | 1 |
| HeatingFuel | Natural Gas |
| HeatingType | Forced Air |
| StoriesTotal | 2 |
| SizeInterior | 2500 - 3000 Sqft |
| Type | House |
| UtilityWater | Municipal Water |
Parking
| Garage |
Land
| Acreage | No |
| LandAmenities | Park, Public Transit, Schools |
| Sewer | Sanitary Sewer |
Interested?
Contact us for more information

