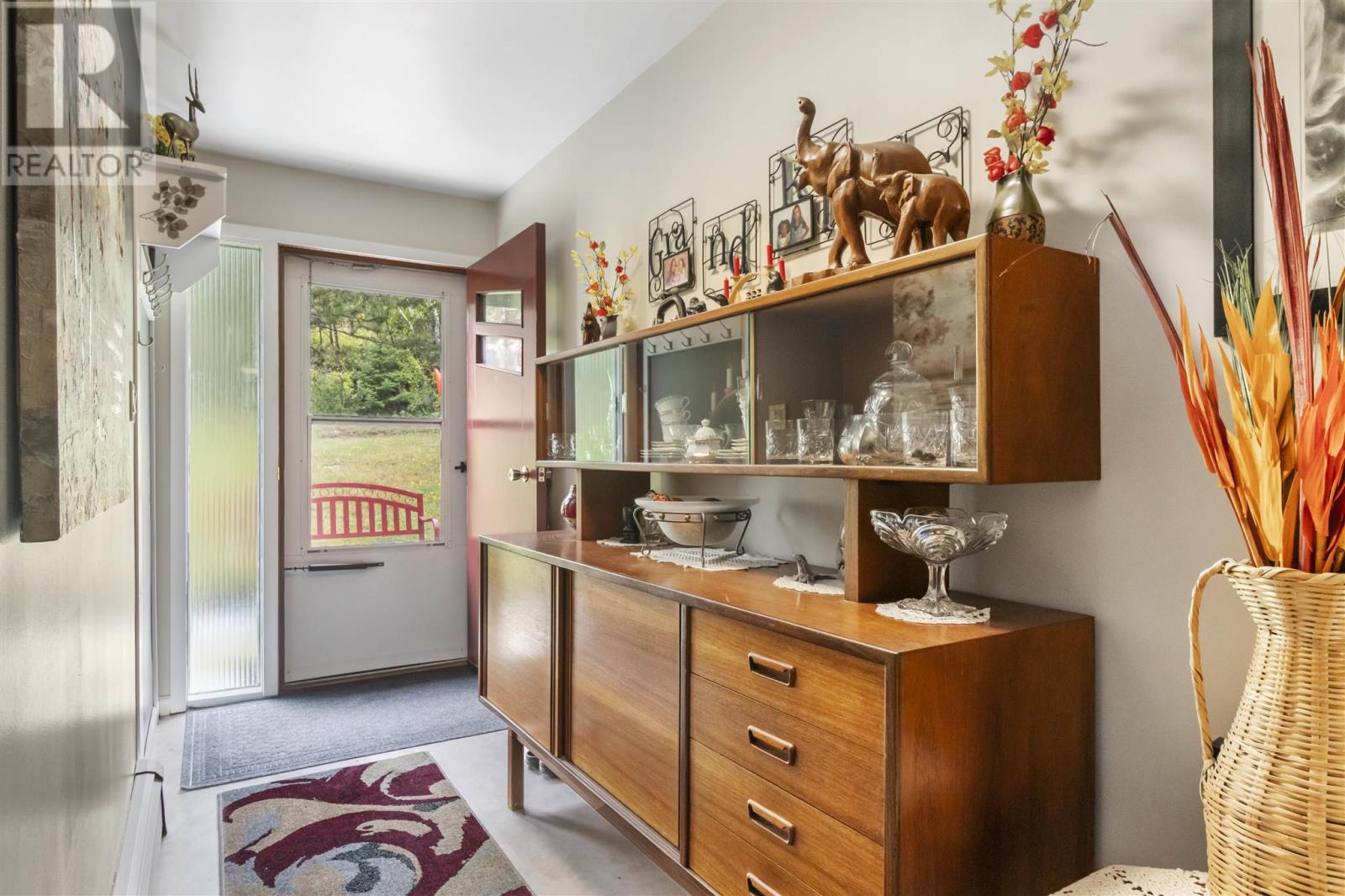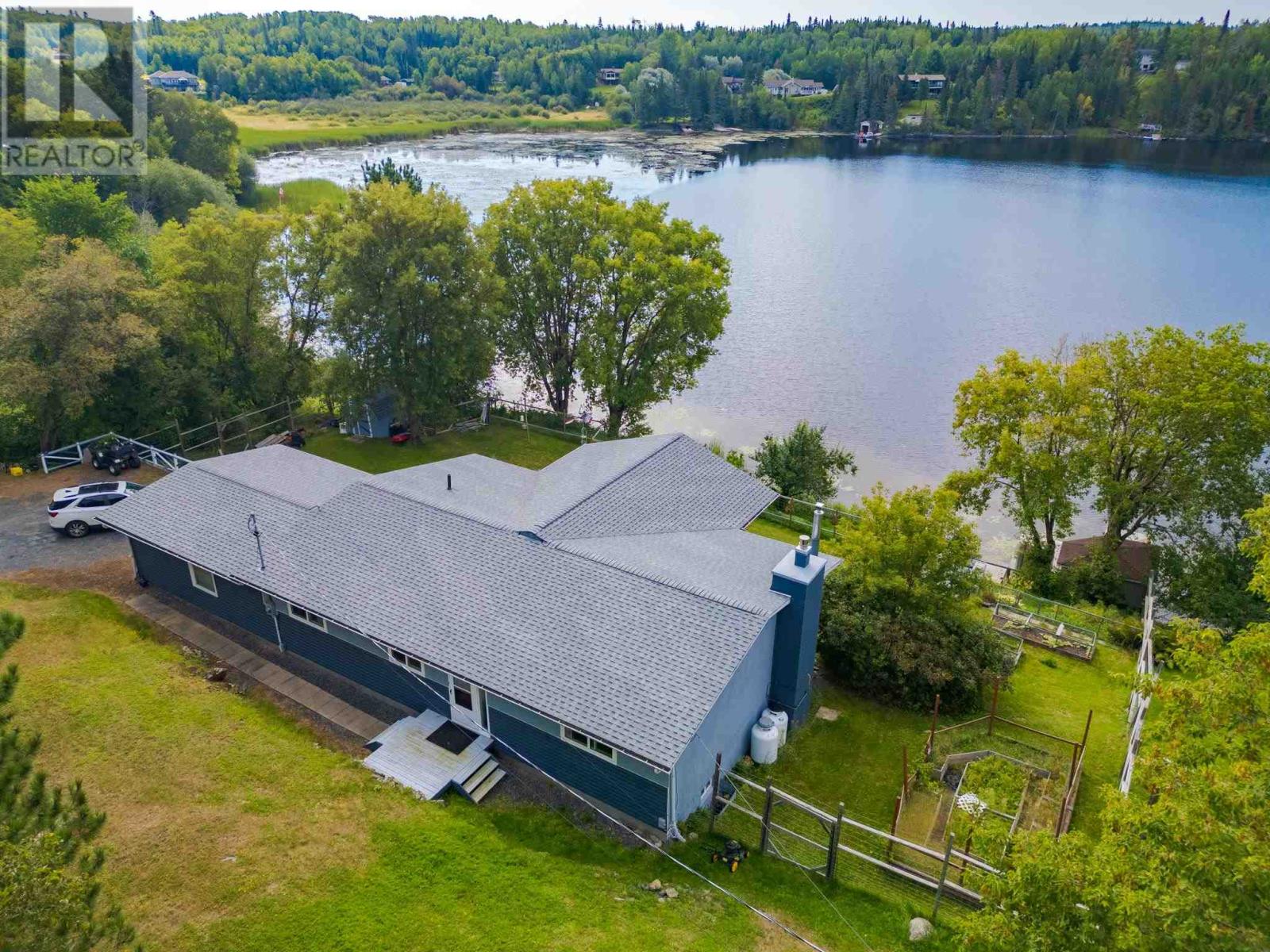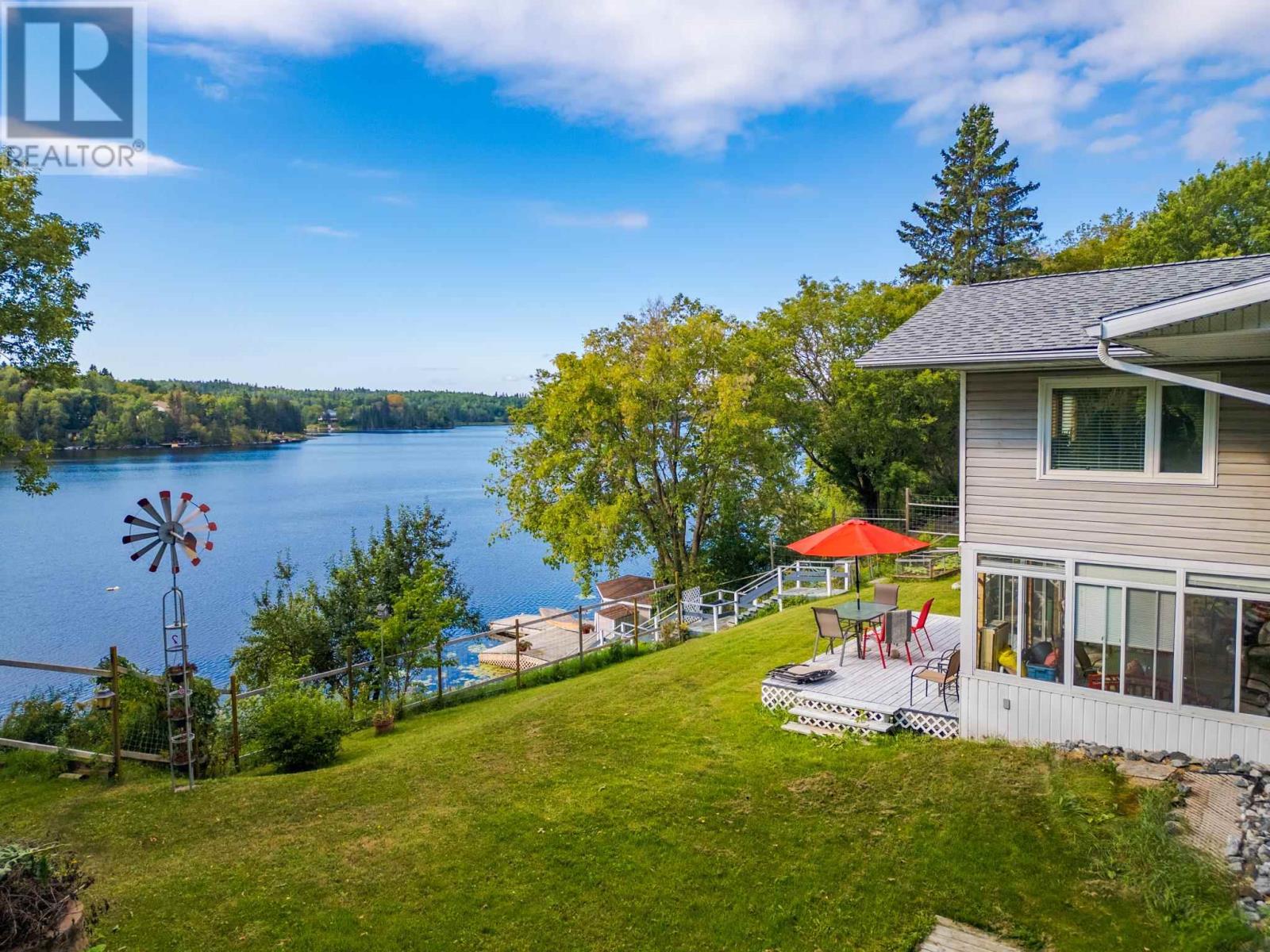4 Bedroom
2 Bathroom
1680 sqft
Bungalow
Fireplace
Boiler
Waterfront
$699,900
Waterfront Bungalow on Laurenson’s Lake with access to Lake of the Woods Welcome to this spacious 1,680 sq ft bungalow that perfectly combines comfort, style, and functionality. Featuring 4 bedrooms and 2 bathrooms, this home offers plenty of space for a growing family or those who love to entertain. As you step inside, you'll be greeted by a bright and airy living room with cathedral ceilings and a cozy gas fireplace. The open-concept layout seamlessly connects the living room to the kitchen and dining areas, creating a warm and inviting atmosphere. The dining room is bathed in natural light, thanks to its large windows that offer stunning views and fill the main living space with sunshine. The kitchen boasts ample cabinet space, upgraded countertops, and a movable island. There is also additional seating—perfect for both everyday meals and special occasions. Three spacious bedrooms on the main floor provide comfort and privacy, along with a beautifully updated 4-piece bathroom with an upgraded surround. Connected to the house by a convenient breezeway, the attached 1 1/2-stall garage offers easy access and additional storage. The fully developed walkout basement adds even more living space, including a 3-season sunroom accessible from the rec room. The rec room features a gas fireplace. Conveniently off the rec room is a small office space, a 4th bedroom, and a 3-piece bathroom with a sauna. Additionally, there is also a laundry room and a storage room. Outdoors, the fenced yard between the house and the water's edge is ideal for pets and children. At the water’s edge, you’ll find a gazebo and a storage shed, perfect for enjoying serene lake views. (id:49269)
Property Details
|
MLS® Number
|
TB242810 |
|
Property Type
|
Recreational |
|
Community Name
|
KENORA |
|
CommunicationType
|
High Speed Internet |
|
Features
|
Crushed Stone Driveway |
|
StorageType
|
Storage Shed |
|
Structure
|
Deck, Dock, Shed |
|
WaterFrontType
|
Waterfront |
Building
|
BathroomTotal
|
2 |
|
BedroomsAboveGround
|
3 |
|
BedroomsBelowGround
|
1 |
|
BedroomsTotal
|
4 |
|
Amenities
|
Sauna |
|
Appliances
|
Microwave Built-in, Dishwasher, Stove, Dryer, Microwave, Window Coverings, Refrigerator, Washer |
|
ArchitecturalStyle
|
Bungalow |
|
BasementDevelopment
|
Finished |
|
BasementType
|
Full (finished) |
|
ConstructedDate
|
1968 |
|
ConstructionStyleAttachment
|
Detached |
|
ExteriorFinish
|
Vinyl |
|
FireplacePresent
|
Yes |
|
FireplaceTotal
|
2 |
|
FoundationType
|
Poured Concrete |
|
HeatingFuel
|
Electric |
|
HeatingType
|
Boiler |
|
StoriesTotal
|
1 |
|
SizeInterior
|
1680 Sqft |
|
UtilityWater
|
Lake/river Water Intake |
Parking
Land
|
AccessType
|
Road Access |
|
Acreage
|
No |
|
FenceType
|
Fenced Yard |
|
Sewer
|
Septic System |
|
SizeFrontage
|
156.0000 |
|
SizeTotalText
|
1/2 - 1 Acre |
Rooms
| Level |
Type |
Length |
Width |
Dimensions |
|
Basement |
Recreation Room |
|
|
14x33 |
|
Basement |
Sunroom |
|
|
8x20 |
|
Basement |
Laundry Room |
|
|
9x11 |
|
Basement |
Bathroom |
|
|
3pc |
|
Main Level |
Living Room |
|
|
24x11 |
|
Main Level |
Dining Room |
|
|
12x18 |
|
Main Level |
Kitchen |
|
|
11x16 |
|
Main Level |
Primary Bedroom |
|
|
17x14 |
|
Main Level |
Bedroom |
|
|
13x9 |
|
Main Level |
Bedroom |
|
|
13x12 |
|
Main Level |
Bedroom |
|
|
12x12.11 |
|
Main Level |
Bathroom |
|
|
4pc |
Utilities
|
Electricity
|
Available |
|
Telephone
|
Available |
https://www.realtor.ca/real-estate/27362445/181-gould-road-kenora-kenora













































