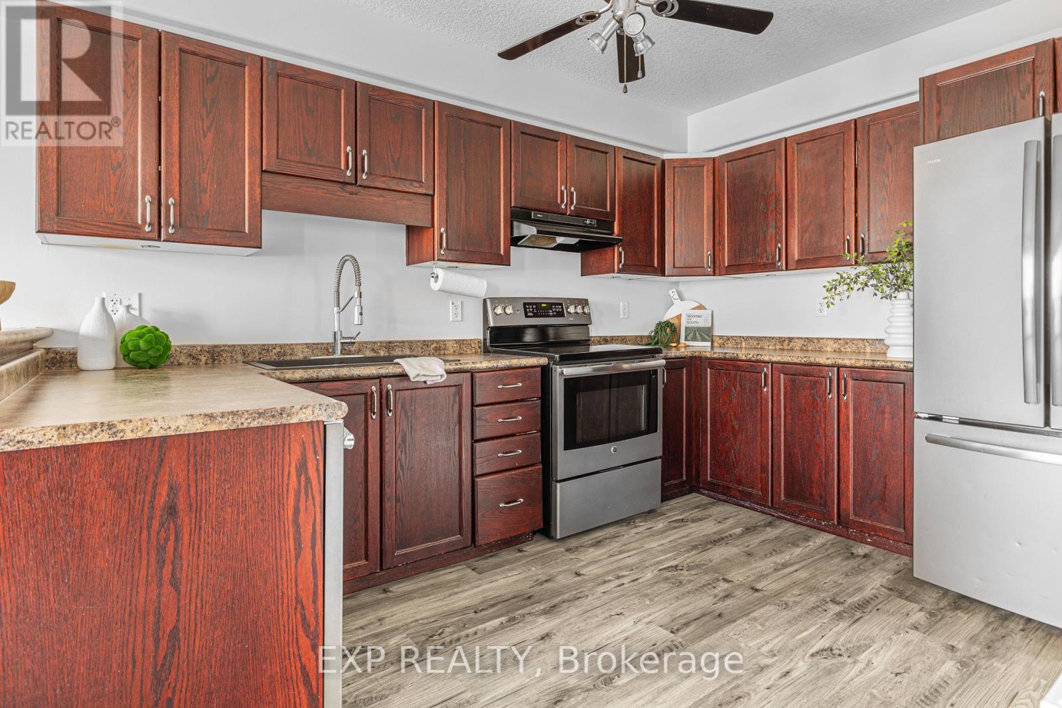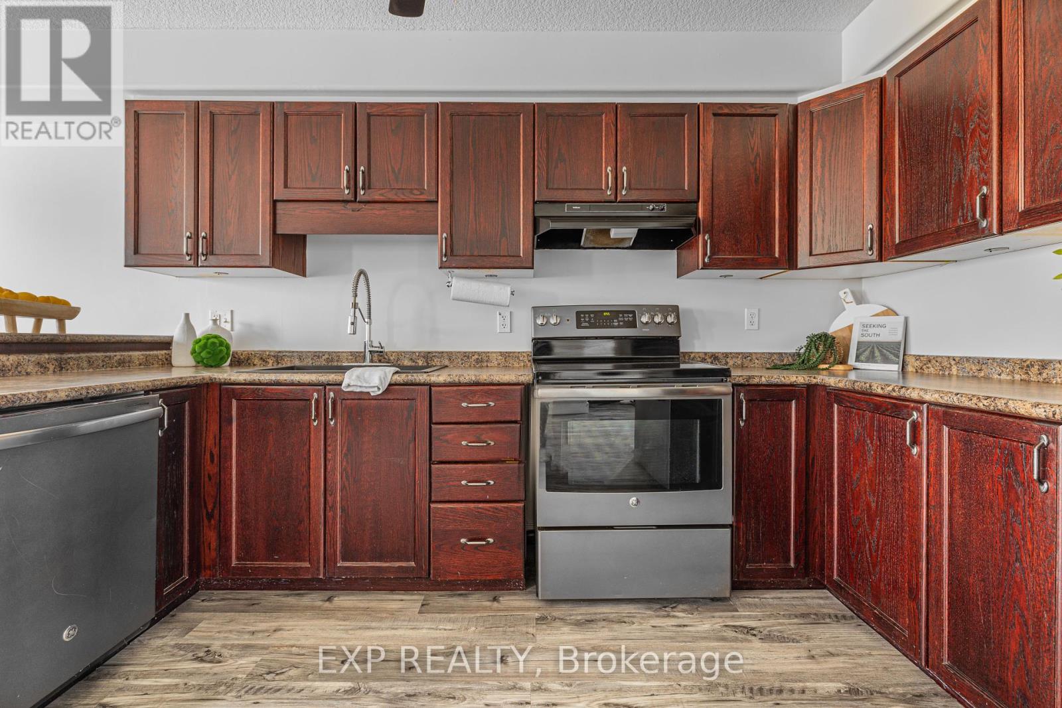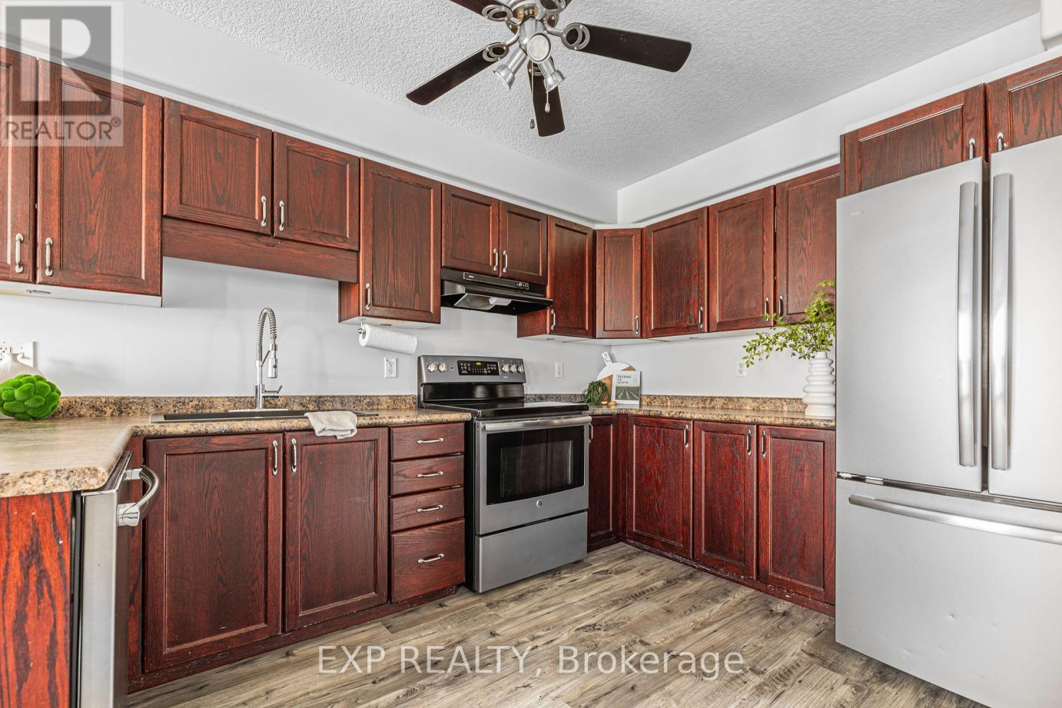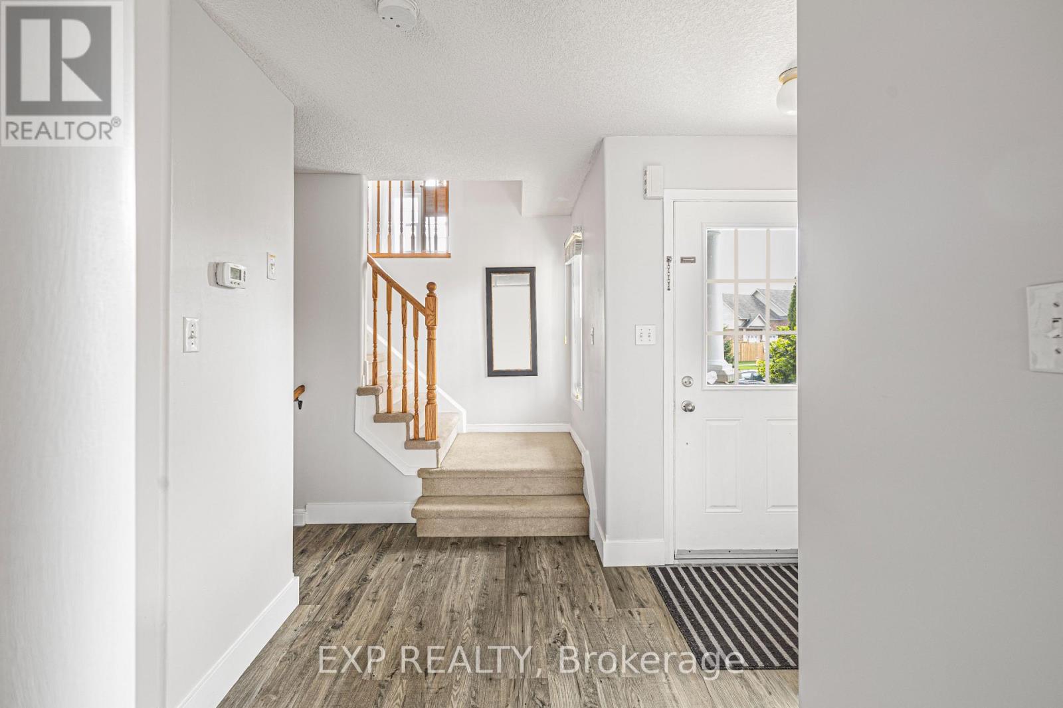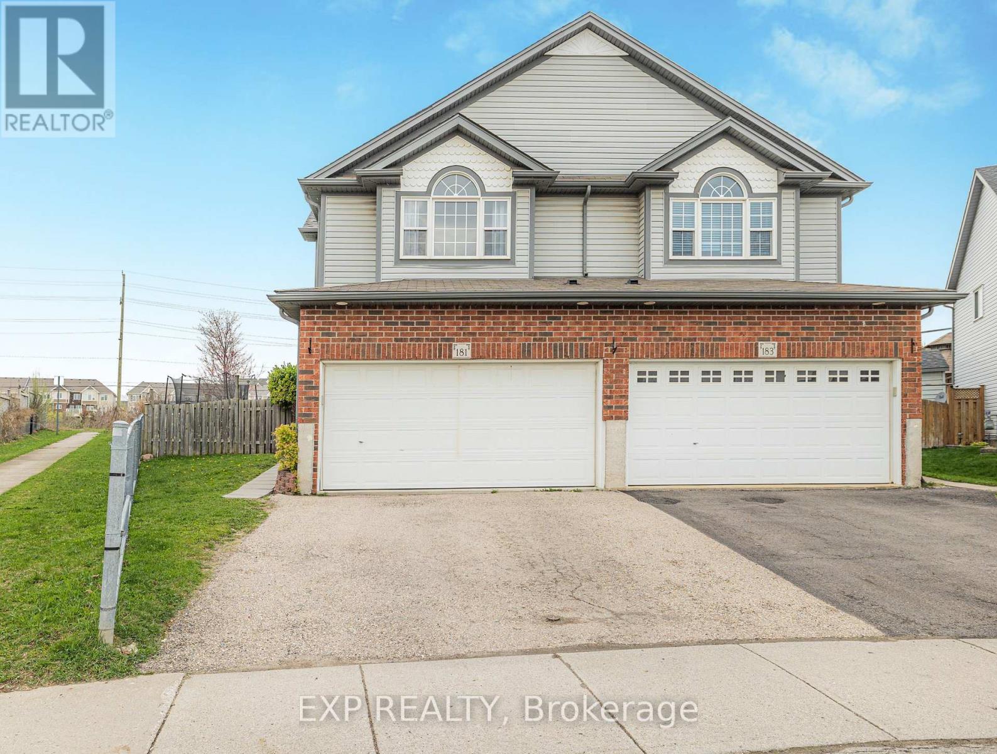3 Bedroom
3 Bathroom
1500 - 2000 sqft
Central Air Conditioning
Forced Air
$750,000
Welcome to 181 Sophia Crescentan updated semi-detached home that blends modern finishes with practical living in a neighbourhood that makes everyday life easy. The main floor offers a bright, open layout with new flooring, fresh paint, and updated trim throughout. The living and dining areas flow effortlessly into a well-appointed kitchen - perfect for both quiet mornings and lively dinners. Upstairs, you'll find three generously sized bedrooms and a flexible loft space that works great as a second living area, office, or play zone. The primary bedroom features a full ensuite bath because mornings run smoother when you're not fighting for sink space. The unspoiled basement offers future potential for more living space, while the larger-than-average backyard gives you room to host, garden, or just enjoy a bit more elbow room. It's fully fenced for privacy, includes a shed for extra storage, and even has a gas hookup ready for BBQ season. And yes, there's a double car garage - rare and worth bragging about. Located close to parks, schools, highways, and everyday essentials, this home is move-in ready and made for real life. (id:49269)
Property Details
|
MLS® Number
|
X12116649 |
|
Property Type
|
Single Family |
|
EquipmentType
|
Water Heater |
|
ParkingSpaceTotal
|
4 |
|
RentalEquipmentType
|
Water Heater |
|
Structure
|
Deck |
Building
|
BathroomTotal
|
3 |
|
BedroomsAboveGround
|
3 |
|
BedroomsTotal
|
3 |
|
Age
|
16 To 30 Years |
|
Appliances
|
Water Heater, Dishwasher, Dryer, Stove, Washer, Refrigerator |
|
BasementDevelopment
|
Unfinished |
|
BasementType
|
Full (unfinished) |
|
ConstructionStyleAttachment
|
Semi-detached |
|
CoolingType
|
Central Air Conditioning |
|
ExteriorFinish
|
Brick Veneer, Vinyl Siding |
|
FoundationType
|
Poured Concrete |
|
HalfBathTotal
|
1 |
|
HeatingFuel
|
Natural Gas |
|
HeatingType
|
Forced Air |
|
StoriesTotal
|
2 |
|
SizeInterior
|
1500 - 2000 Sqft |
|
Type
|
House |
|
UtilityWater
|
Municipal Water |
Parking
Land
|
Acreage
|
No |
|
Sewer
|
Sanitary Sewer |
|
SizeDepth
|
154 Ft ,6 In |
|
SizeFrontage
|
17 Ft ,7 In |
|
SizeIrregular
|
17.6 X 154.5 Ft |
|
SizeTotalText
|
17.6 X 154.5 Ft |
|
ZoningDescription
|
Res-5 |
Rooms
| Level |
Type |
Length |
Width |
Dimensions |
|
Second Level |
Family Room |
5.33 m |
4 m |
5.33 m x 4 m |
|
Second Level |
Bedroom |
2.62 m |
3.81 m |
2.62 m x 3.81 m |
|
Second Level |
Bedroom |
2.62 m |
2.9 m |
2.62 m x 2.9 m |
|
Second Level |
Bathroom |
2.31 m |
2.49 m |
2.31 m x 2.49 m |
|
Second Level |
Primary Bedroom |
3.38 m |
3.48 m |
3.38 m x 3.48 m |
|
Second Level |
Bathroom |
2.62 m |
1.55 m |
2.62 m x 1.55 m |
|
Main Level |
Kitchen |
4.72 m |
3.81 m |
4.72 m x 3.81 m |
|
Main Level |
Living Room |
5.99 m |
4.88 m |
5.99 m x 4.88 m |
|
Main Level |
Bathroom |
0.86 m |
2.18 m |
0.86 m x 2.18 m |
https://www.realtor.ca/real-estate/28243684/181-sophia-crescent-kitchener


