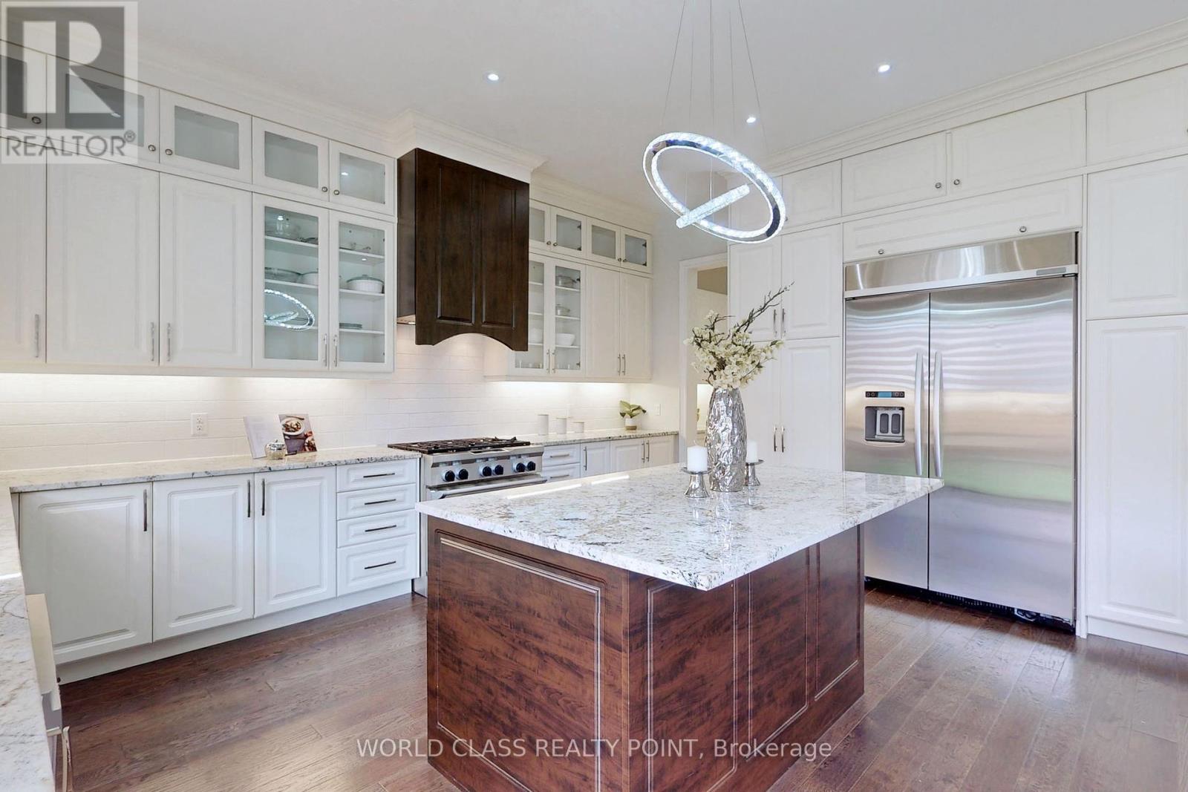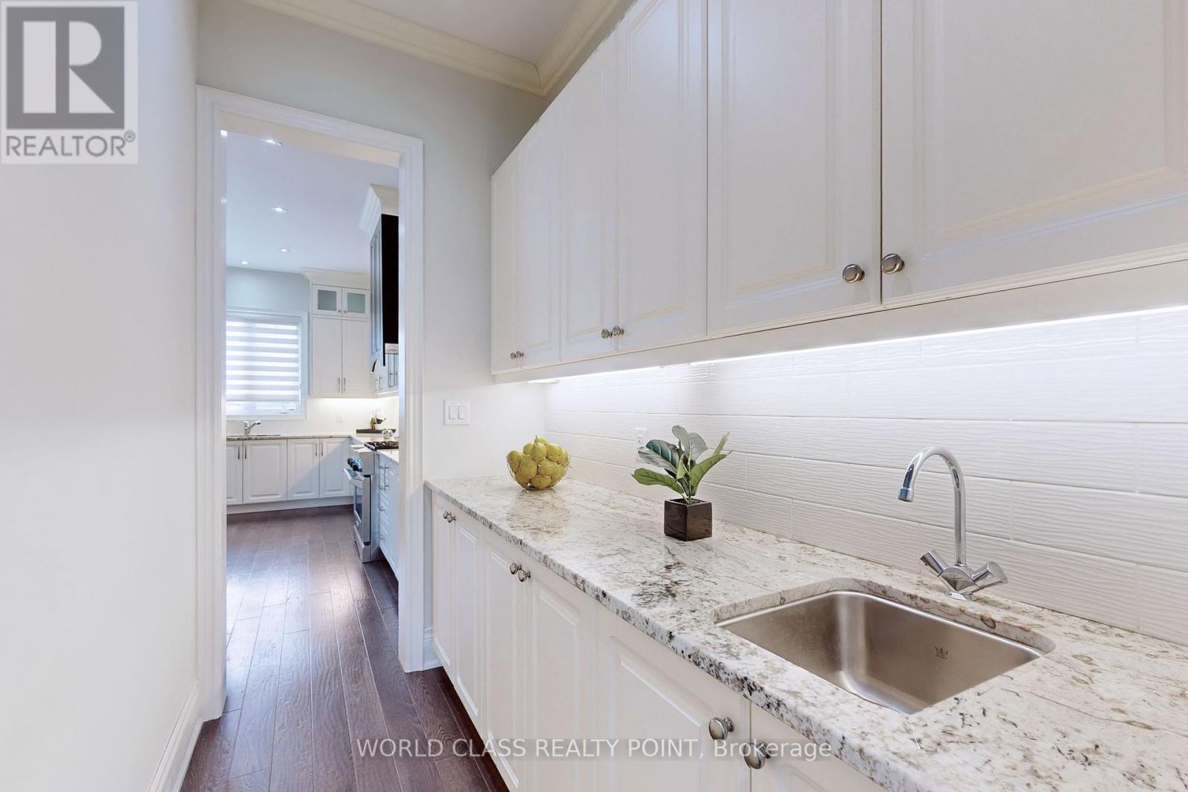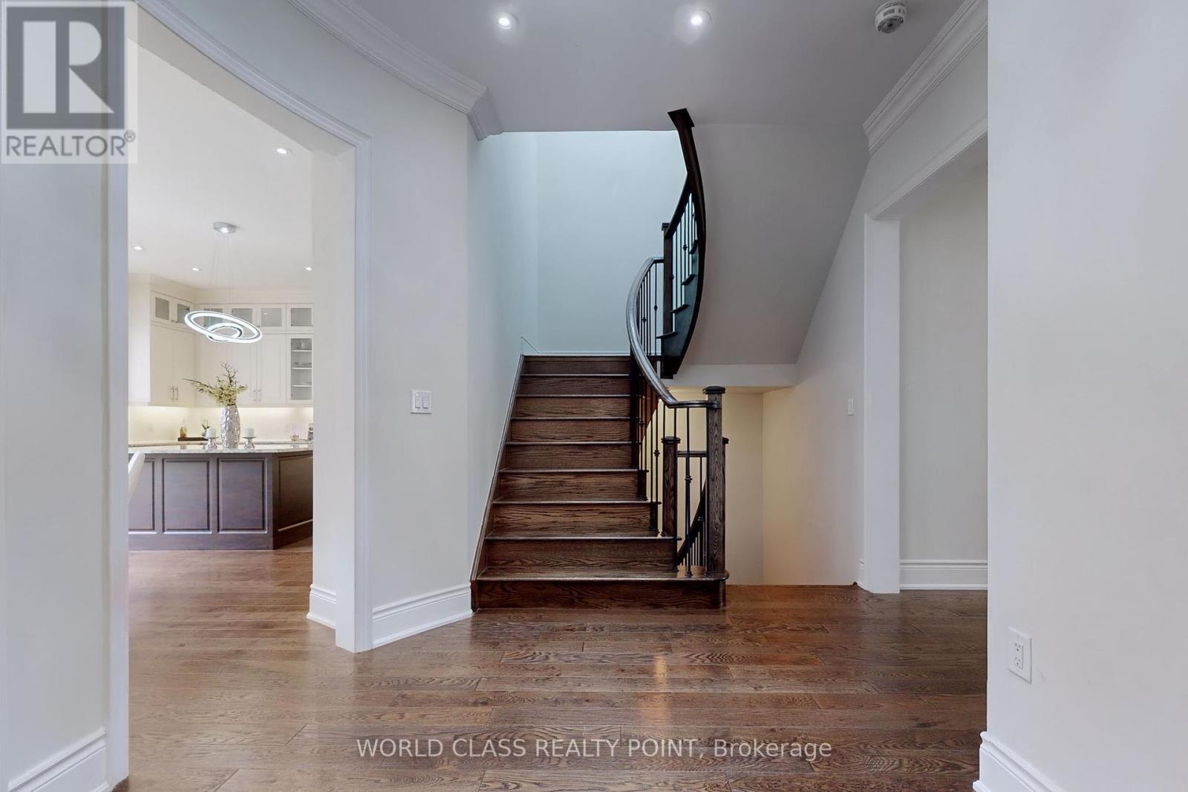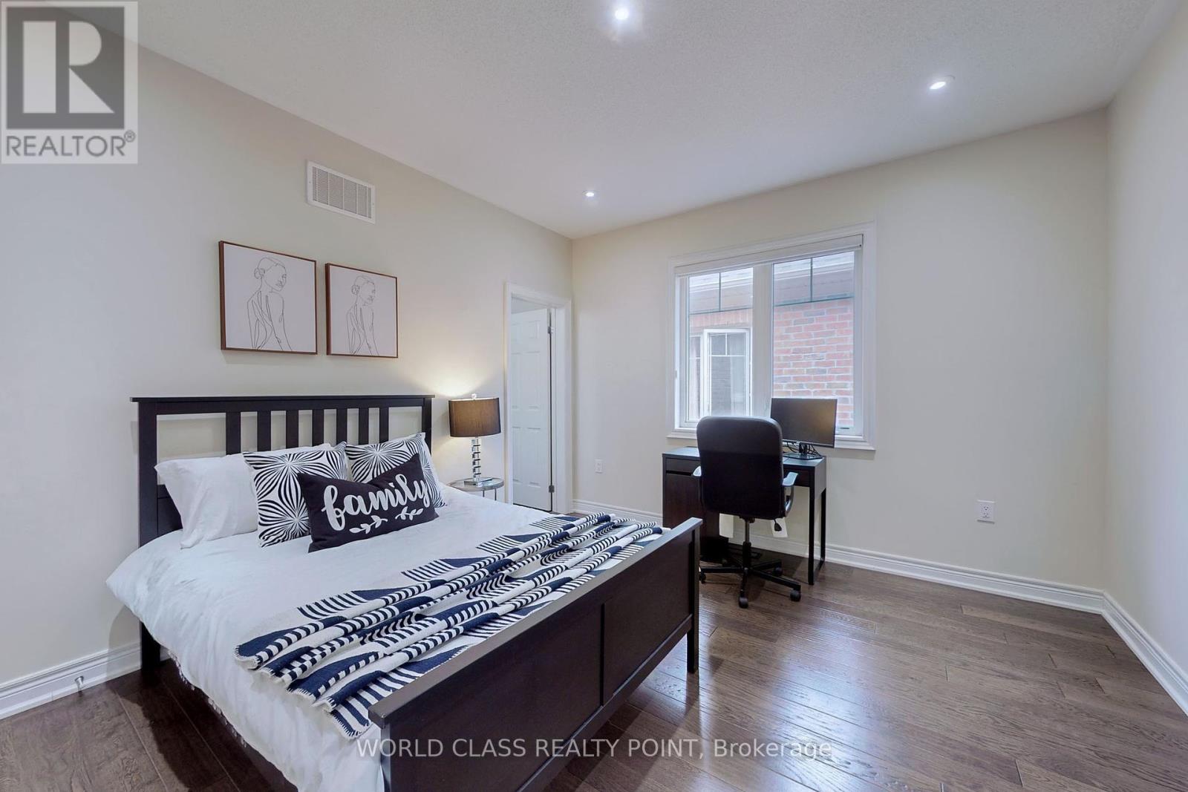5 Bedroom
5 Bathroom
Fireplace
Central Air Conditioning
Forced Air
$1,990,000
Elevate Your Lifestyle W/ This Luxurious (MPAC) 4,469 Sq Ft Home Plus 2100 Sq Ft Unfinished Bsmt That Provides 5 Bedrooms 5 Washrooms In Kleinburg Estates. High Ceilings W/10' Main, 9' 2nd & 20' Foyer Ceilings. 5 3/4 Handcrafted Top Of The Line Hardwood T/O, Custom Blinds & Chandeliers T/O. Bright & Spacious Layout W/Upgraded Kitchen W/Granite C/T & Backsplash, Servery w/2nd Sink, Kitchen Upper Cabinets With Glass Insert, Extended Center Island & Top Of The Line Kitchen Aid S/S Appl. Book Match Feature Wall, Ceramic Tub, Gourmet Polished Porcelain Floors 2 By 4! Crown Moulding, 7 3/4 Baseboard T/O, Upgraded Light Fixtures T/O, Coffered Ceilings W/Fireplace In Family Room & Upgraded Office W/ 8 Ft High French Doors. Oversized Primary Bedroom W/2Way Fireplace. Waffle & Coffered Ceilings All Around. Best Value In The Kleinburg Area! (id:49269)
Property Details
|
MLS® Number
|
N9307091 |
|
Property Type
|
Single Family |
|
Neigbourhood
|
Kleinburg |
|
Community Name
|
Kleinburg |
|
AmenitiesNearBy
|
Hospital, Schools, Park |
|
ParkingSpaceTotal
|
6 |
Building
|
BathroomTotal
|
5 |
|
BedroomsAboveGround
|
5 |
|
BedroomsTotal
|
5 |
|
Appliances
|
Dishwasher, Dryer, Refrigerator, Stove, Washer, Window Coverings |
|
BasementType
|
Full |
|
ConstructionStyleAttachment
|
Detached |
|
CoolingType
|
Central Air Conditioning |
|
ExteriorFinish
|
Brick, Stone |
|
FireProtection
|
Smoke Detectors |
|
FireplacePresent
|
Yes |
|
FireplaceTotal
|
2 |
|
FlooringType
|
Hardwood |
|
FoundationType
|
Stone |
|
HalfBathTotal
|
1 |
|
HeatingFuel
|
Natural Gas |
|
HeatingType
|
Forced Air |
|
StoriesTotal
|
2 |
|
Type
|
House |
|
UtilityWater
|
Municipal Water |
Parking
Land
|
Acreage
|
No |
|
LandAmenities
|
Hospital, Schools, Park |
|
Sewer
|
Sanitary Sewer |
|
SizeDepth
|
116 Ft ,5 In |
|
SizeFrontage
|
50 Ft |
|
SizeIrregular
|
50 X 116.47 Ft |
|
SizeTotalText
|
50 X 116.47 Ft |
Rooms
| Level |
Type |
Length |
Width |
Dimensions |
|
Second Level |
Bedroom 5 |
3.97 m |
3.69 m |
3.97 m x 3.69 m |
|
Second Level |
Bathroom |
4.3 m |
4.3 m |
4.3 m x 4.3 m |
|
Second Level |
Primary Bedroom |
6.22 m |
5.33 m |
6.22 m x 5.33 m |
|
Second Level |
Bedroom 2 |
4.27 m |
3.66 m |
4.27 m x 3.66 m |
|
Second Level |
Bedroom 3 |
5.58 m |
4.27 m |
5.58 m x 4.27 m |
|
Second Level |
Bedroom 4 |
4.03 m |
3.66 m |
4.03 m x 3.66 m |
|
Main Level |
Living Room |
3.97 m |
4.64 m |
3.97 m x 4.64 m |
|
Main Level |
Dining Room |
3.97 m |
5.12 m |
3.97 m x 5.12 m |
|
Main Level |
Kitchen |
6.28 m |
4.3 m |
6.28 m x 4.3 m |
|
Main Level |
Family Room |
5.52 m |
4.23 m |
5.52 m x 4.23 m |
|
Main Level |
Office |
4.15 m |
3.17 m |
4.15 m x 3.17 m |
|
Main Level |
Laundry Room |
4.15 m |
2.17 m |
4.15 m x 2.17 m |
Utilities
|
Cable
|
Installed |
|
Sewer
|
Installed |
https://www.realtor.ca/real-estate/27384883/181-timbercreek-boulevard-vaughan-kleinburg-kleinburg
































