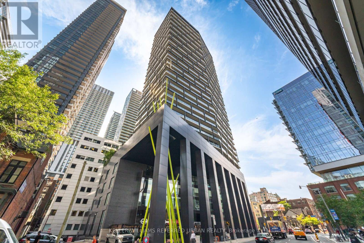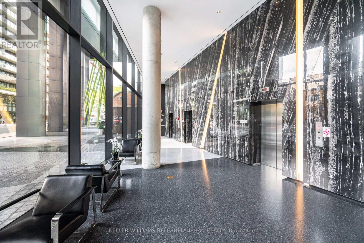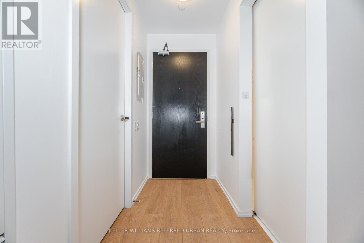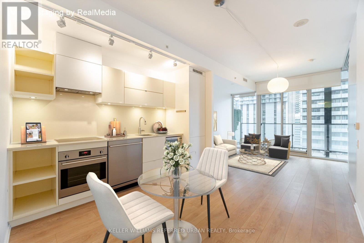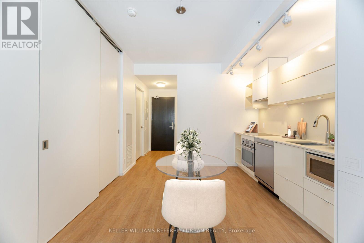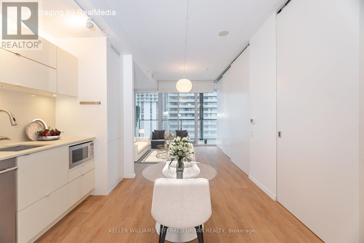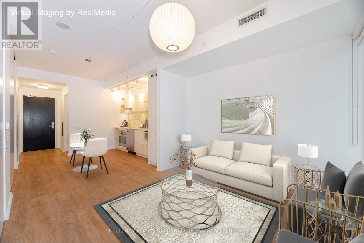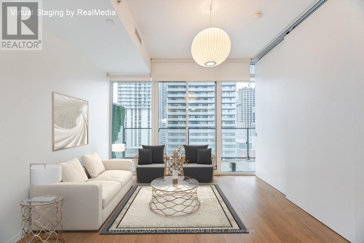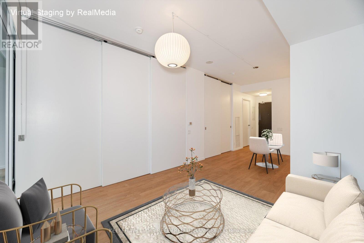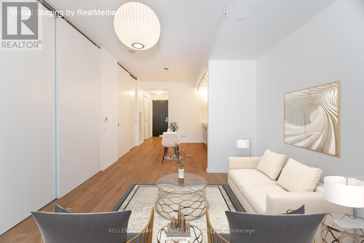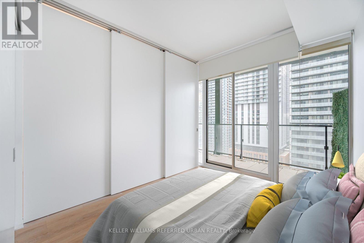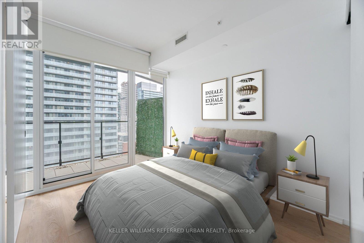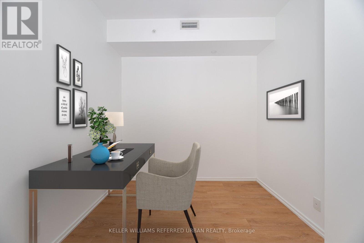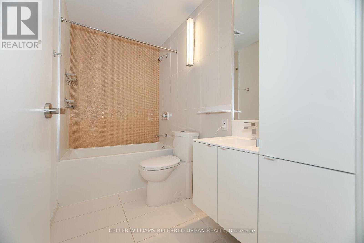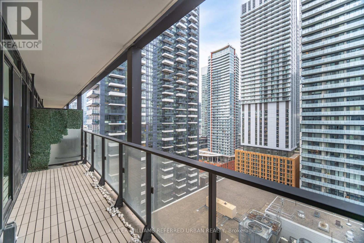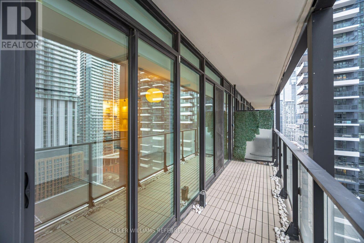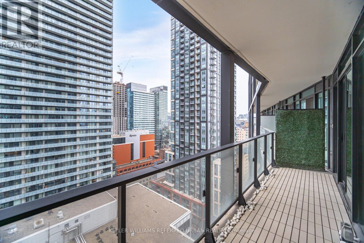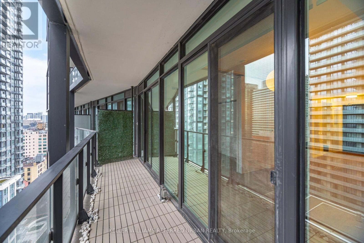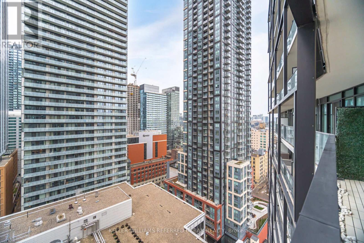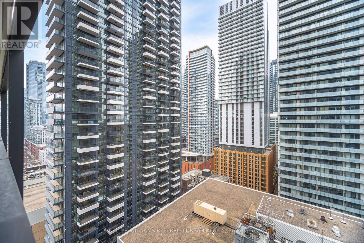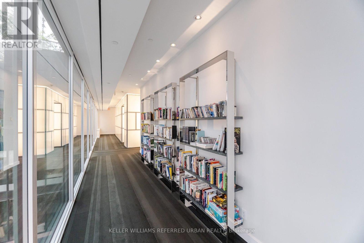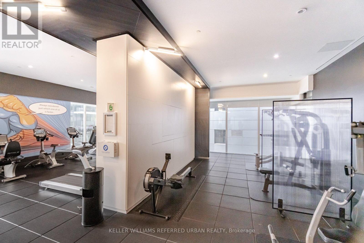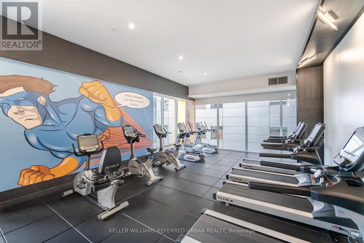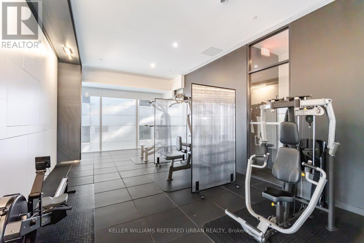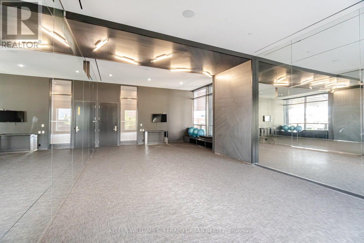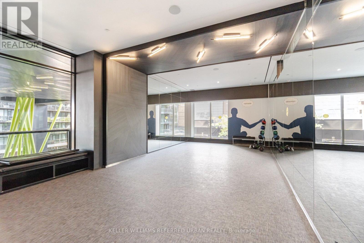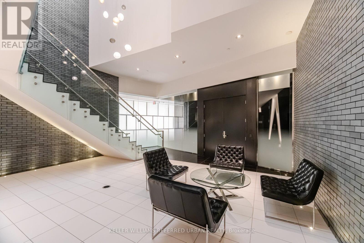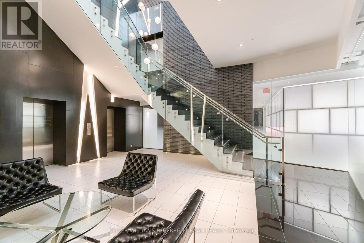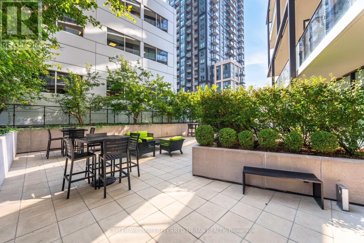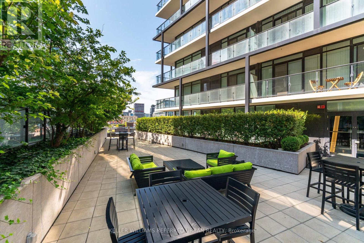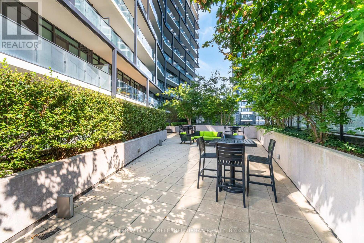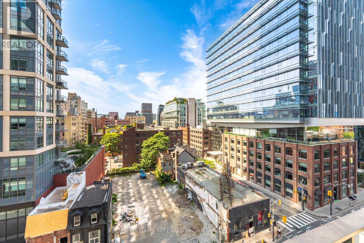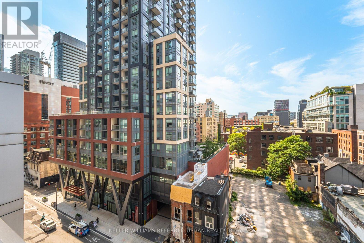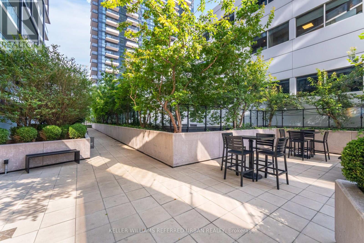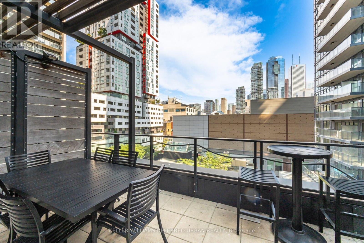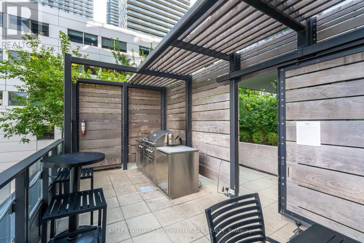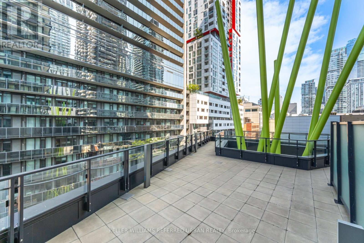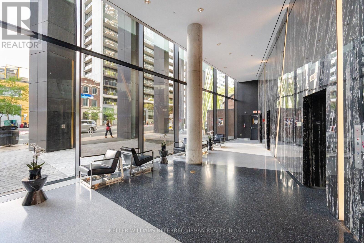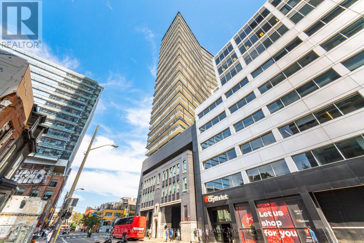1811 - 125 Peter Street Toronto (Waterfront Communities), Ontario M5V 0M2
$639,000Maintenance, Heat, Water, Common Area Maintenance, Insurance
$446.37 Monthly
Maintenance, Heat, Water, Common Area Maintenance, Insurance
$446.37 MonthlyWelcome to 125 Peter St, where contemporary living meets unbeatable convenience. This spacious 600+ sq ft condo offers a sleek, modern design with smooth ceilings and laminate flooring throughout. The bright, open-concept living space is highlighted by a sophisticated kitchen featuring off-white cabinetry and built-in appliances, perfect for cooking and entertaining. The separate den, enclosed with sliding doors, provides the flexibility of a home office or guest room. Step out onto the expansive south-facing balcony with upgraded exterior flooring and enjoy views of the city skyline. Located in the vibrant Entertainment District, you're steps away from world-class dining, shopping, and transit options. Building amenities: state-of-the-art gym, party room, media facilities, and guest suites. Easy access to public transportation, including subway and TTC. Don't miss this opportunity to live in one of Toronto's most sought-after neighbourhoods! Locker Included! (id:49269)
Property Details
| MLS® Number | C12068964 |
| Property Type | Single Family |
| Community Name | Waterfront Communities C1 |
| AmenitiesNearBy | Hospital, Place Of Worship, Public Transit, Schools |
| CommunityFeatures | Pet Restrictions, Community Centre |
| Features | Balcony |
Building
| BathroomTotal | 1 |
| BedroomsAboveGround | 1 |
| BedroomsBelowGround | 1 |
| BedroomsTotal | 2 |
| Age | 6 To 10 Years |
| Amenities | Security/concierge, Exercise Centre, Party Room, Storage - Locker |
| Appliances | Cooktop, Dishwasher, Dryer, Microwave, Oven, Washer, Window Coverings, Refrigerator |
| CoolingType | Central Air Conditioning |
| ExteriorFinish | Concrete |
| FlooringType | Laminate |
| HeatingFuel | Natural Gas |
| HeatingType | Forced Air |
| SizeInterior | 600 - 699 Sqft |
| Type | Apartment |
Parking
| Underground | |
| No Garage |
Land
| Acreage | No |
| LandAmenities | Hospital, Place Of Worship, Public Transit, Schools |
Rooms
| Level | Type | Length | Width | Dimensions |
|---|---|---|---|---|
| Main Level | Living Room | 3.39 m | 3.21 m | 3.39 m x 3.21 m |
| Main Level | Kitchen | 3.39 m | 3.39 m | 3.39 m x 3.39 m |
| Main Level | Primary Bedroom | 3.06 m | 2.73 m | 3.06 m x 2.73 m |
| Main Level | Den | 2.64 m | 2.73 m | 2.64 m x 2.73 m |
Interested?
Contact us for more information

