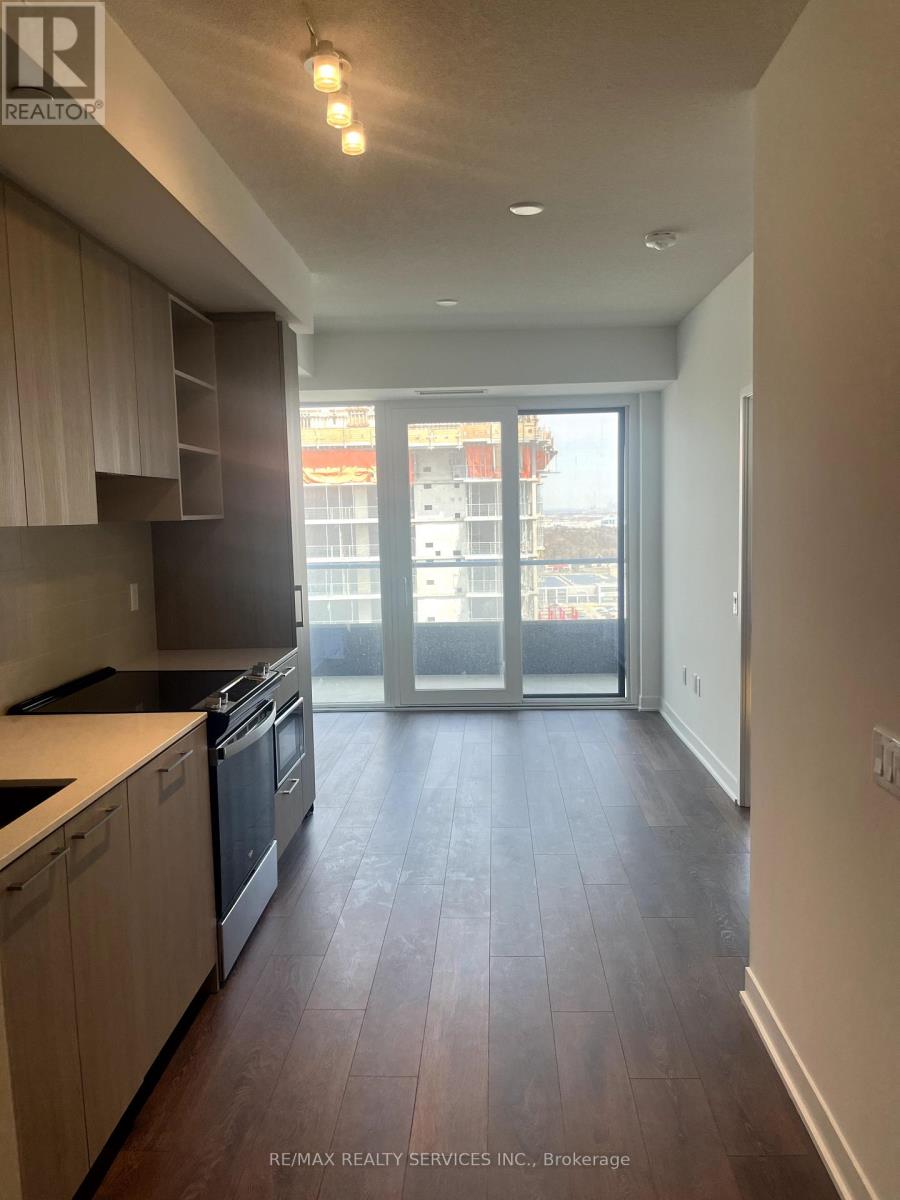2 Bedroom
2 Bathroom
600 - 699 sqft
Central Air Conditioning
Forced Air
$2,200 Monthly
Welcome To The Duo Condos! Brand New 1 Bedroom + Den & 2 Bathroom, Suite Located In Prime Brampton Location! Offering A Sun-Filled Open Concept Layout Featuring Premium Wide Plank Laminate Flooring Through Out. Contemporary Designer Kitchen Featuring Quartz Counter Tops, Soft Close Cabinetry & Back Splash! Living Room With Floor To Ceiling Windows And Walk Out To A Large Balcony! Primary Bedroom Features A Full 3 Piece Bathroom, Closet & Large Floor To Ceiling Windows! Spacious Den That Is Perfect For A Home Office, Nursery Or Play Area! Stacked Laundry! Comes With One Parking & Locker Unit! Building Amenities Include: Kids Play Room, Fitness Room, Meeting Room, Party Room, Rooftop Lounge & More! Great Location Just Steps To Shoppers World Mall, Sheridan College, Gateway Transit Terminal, The New LRT, Rec. Centre, Restaurants, Medical & Much More! (id:49269)
Property Details
|
MLS® Number
|
W12100928 |
|
Property Type
|
Single Family |
|
Community Name
|
Fletcher's Creek South |
|
AmenitiesNearBy
|
Public Transit, Schools |
|
CommunityFeatures
|
Pet Restrictions, Community Centre |
|
Features
|
Balcony, Carpet Free, In Suite Laundry |
|
ParkingSpaceTotal
|
1 |
|
Structure
|
Playground |
Building
|
BathroomTotal
|
2 |
|
BedroomsAboveGround
|
1 |
|
BedroomsBelowGround
|
1 |
|
BedroomsTotal
|
2 |
|
Amenities
|
Security/concierge, Exercise Centre, Visitor Parking, Party Room, Separate Heating Controls, Separate Electricity Meters, Storage - Locker |
|
Appliances
|
Water Meter, Dishwasher, Dryer, Hood Fan, Microwave, Stove, Washer, Refrigerator |
|
CoolingType
|
Central Air Conditioning |
|
ExteriorFinish
|
Concrete |
|
FireProtection
|
Smoke Detectors |
|
FlooringType
|
Laminate |
|
HeatingFuel
|
Natural Gas |
|
HeatingType
|
Forced Air |
|
SizeInterior
|
600 - 699 Sqft |
|
Type
|
Apartment |
Parking
Land
|
Acreage
|
No |
|
LandAmenities
|
Public Transit, Schools |
Rooms
| Level |
Type |
Length |
Width |
Dimensions |
|
Flat |
Living Room |
3.02 m |
2.48 m |
3.02 m x 2.48 m |
|
Flat |
Dining Room |
3.62 m |
2.81 m |
3.62 m x 2.81 m |
|
Flat |
Kitchen |
3.62 m |
2.81 m |
3.62 m x 2.81 m |
|
Flat |
Primary Bedroom |
3.25 m |
3.29 m |
3.25 m x 3.29 m |
|
Flat |
Den |
2.22 m |
2.09 m |
2.22 m x 2.09 m |
https://www.realtor.ca/real-estate/28208006/1812-260-malta-avenue-brampton-fletchers-creek-south-fletchers-creek-south



































