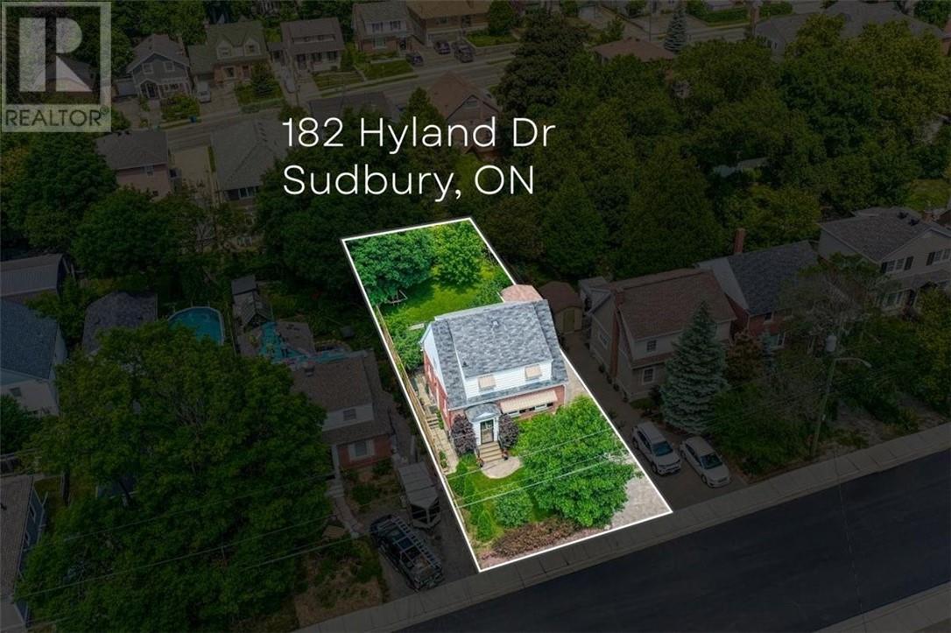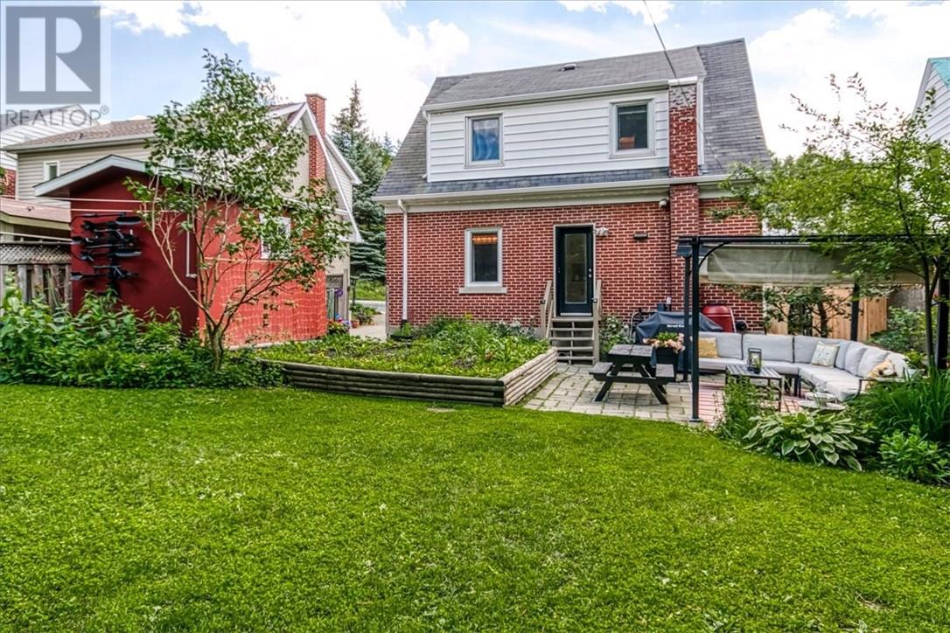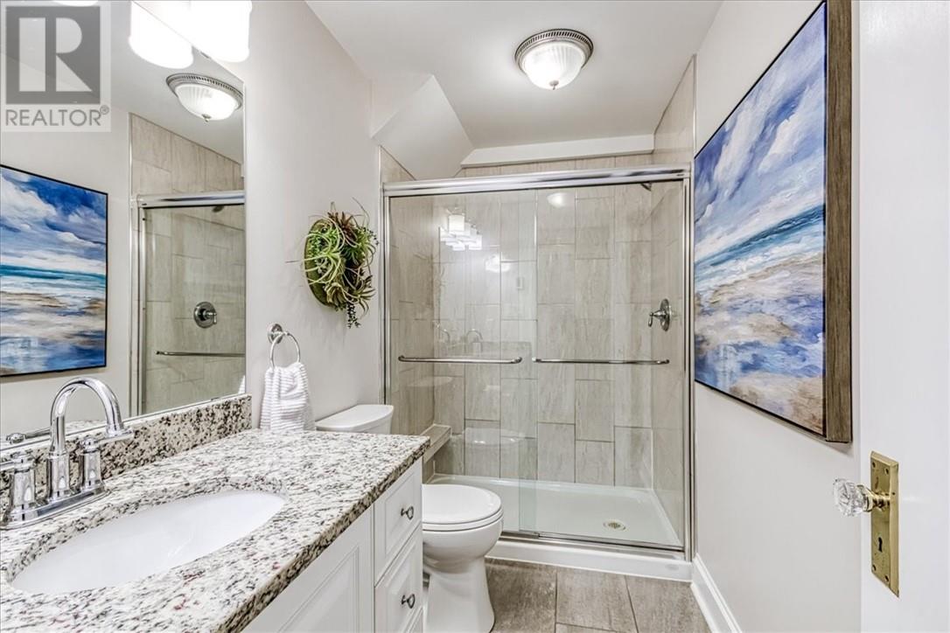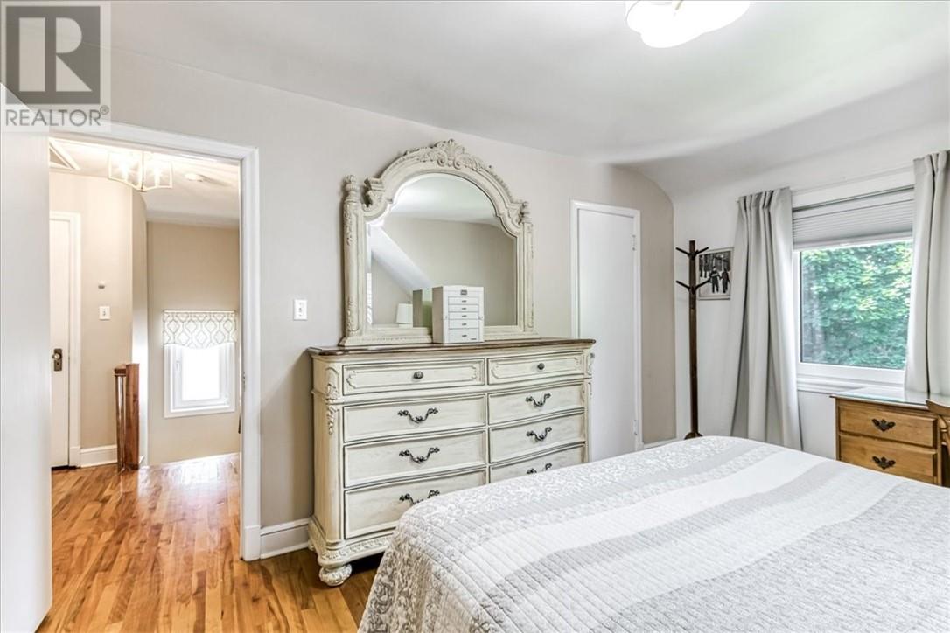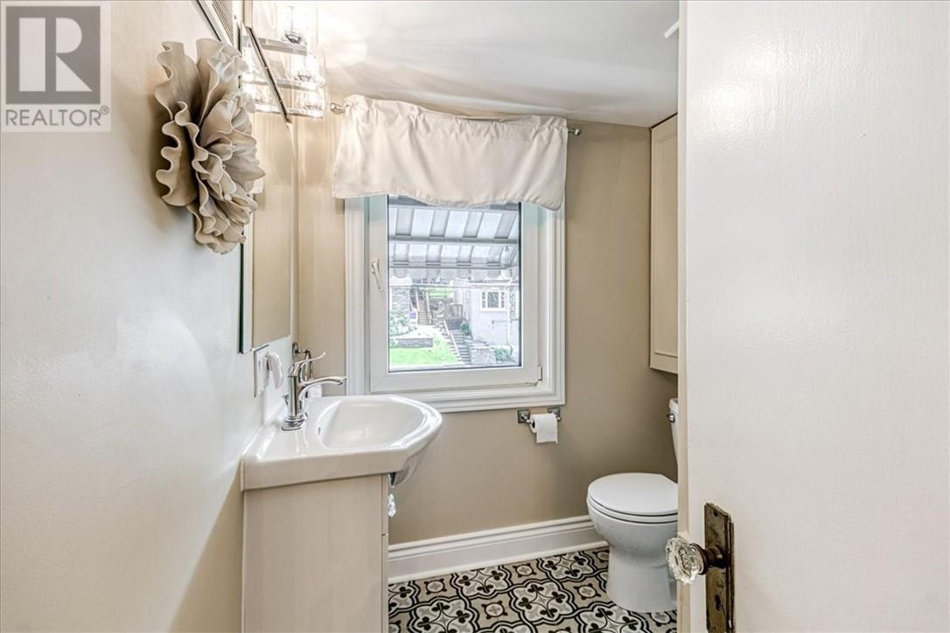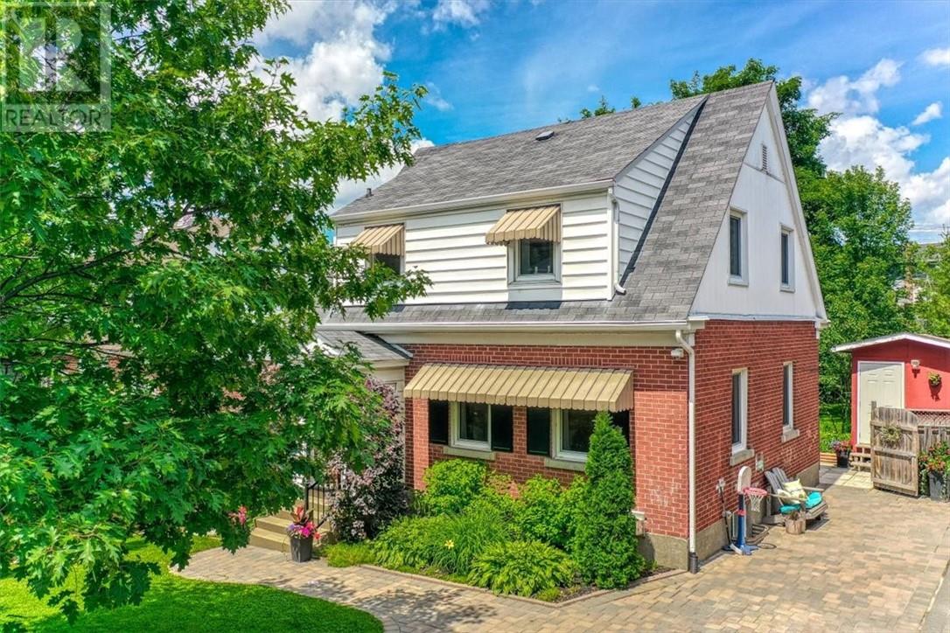3 Bedroom
2 Bathroom
Central Air Conditioning
Forced Air
$549,900
Nestled in the hospital area, this charming home boasts classic elegance and modern convenience. The location is unbeatable, with proximity to the hospital, 4 corners, and the university, ensuring easy access to amenities and a vibrant community atmosphere. Featuring 3 spacious bedrooms and 2 full baths, it offers a perfect blend of comfort and style. As you step inside, you are greeted by hardwood floors complemented by a beautiful hardwood staircase. The renovated kitchen offers plenty of cupboard space and contemporary finishes that blend seamlessly with the home’s timeless charm. Outside, a fenced private yard provides a tranquil retreat, ideal for relaxation or entertaining guests. The vegetable garden has an innovative unlimited supply of water with the sump pump discharging to the rain barrel overflowing to the underground weeping system and can be diverted to the sewer during winter months. Whether you're seeking a peaceful sanctuary close to essential services or a place to host gatherings with loved ones, this home offers it all. Relax in the backyard patio garden surrounded by cherry trees, blueberry bushes and an old growth canopy full of songbirds. (id:49269)
Property Details
|
MLS® Number
|
2117843 |
|
Property Type
|
Single Family |
Building
|
Bathroom Total
|
2 |
|
Bedrooms Total
|
3 |
|
Basement Type
|
Full |
|
Cooling Type
|
Central Air Conditioning |
|
Exterior Finish
|
Brick, Vinyl Siding |
|
Flooring Type
|
Hardwood, Tile |
|
Foundation Type
|
Concrete |
|
Heating Type
|
Forced Air |
|
Roof Material
|
Asphalt Shingle |
|
Roof Style
|
Unknown |
|
Stories Total
|
2 |
|
Type
|
House |
|
Utility Water
|
Municipal Water |
Land
|
Acreage
|
No |
|
Sewer
|
Municipal Sewage System |
|
Size Total Text
|
Under 1/2 Acre |
|
Zoning Description
|
R2-2 |
Rooms
| Level |
Type |
Length |
Width |
Dimensions |
|
Second Level |
4pc Bathroom |
|
|
Measurements not available |
|
Second Level |
Bedroom |
|
|
13 x 10 |
|
Second Level |
Bedroom |
|
|
10-6 x 10 |
|
Second Level |
Primary Bedroom |
|
|
14 x 11-6 |
|
Basement |
Laundry Room |
|
|
Measurements not available |
|
Basement |
3pc Bathroom |
|
|
Measurements not available |
|
Basement |
Recreational, Games Room |
|
|
19 x 13-6 |
|
Main Level |
Kitchen |
|
|
15 x 9-6 |
|
Main Level |
Dining Room |
|
|
10-5 x 9 |
|
Main Level |
Living Room |
|
|
17 x 14 |
https://www.realtor.ca/real-estate/27130824/182-hyland-drive-sudbury




