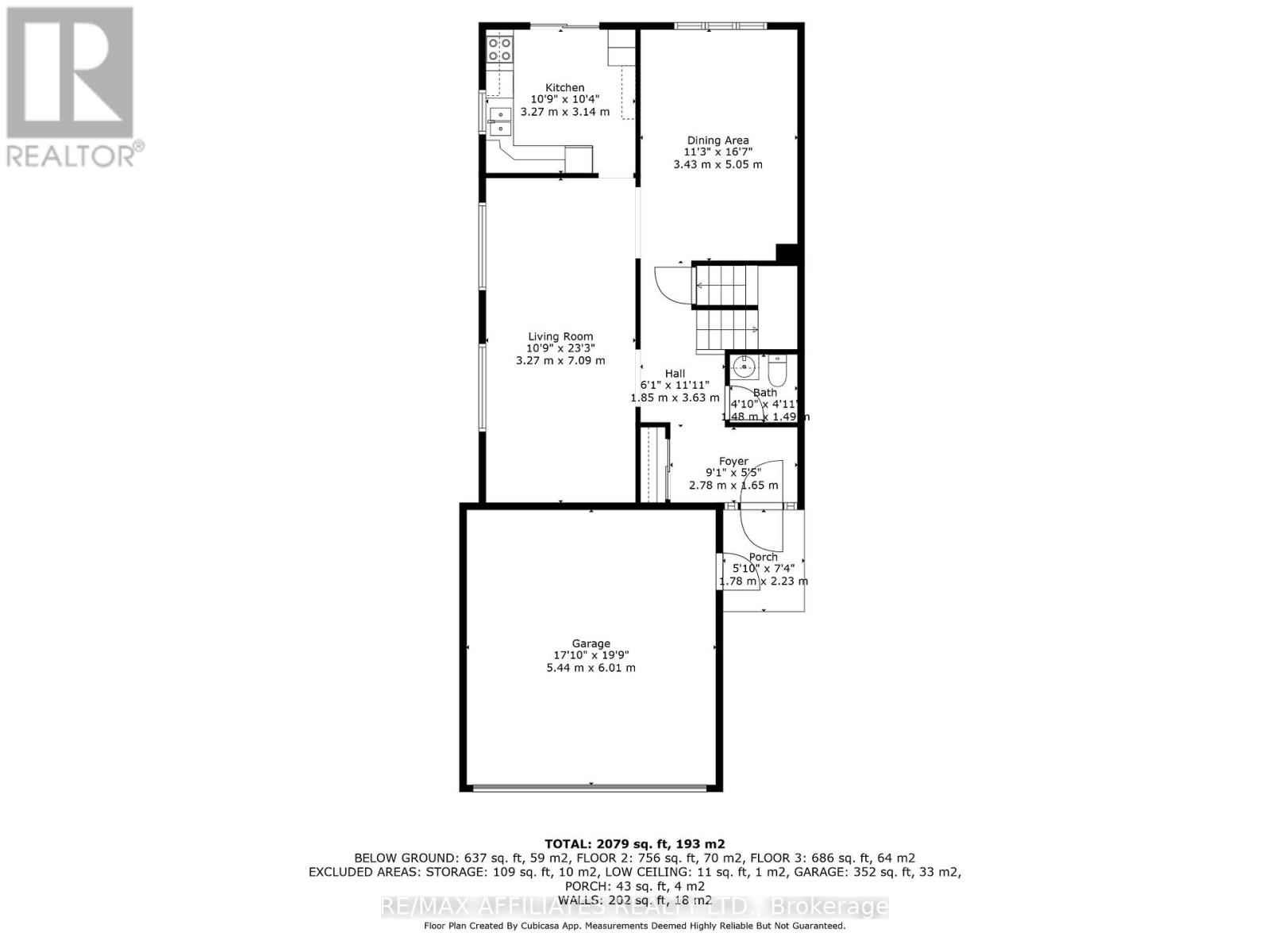1829 Chaine Court Ottawa, Ontario K1C 2W6
$679,900
OPEN HOUSE Saturday, June 14th, 2:00 to 4:00 PM. Welcome to 1829 Chaine Court, the perfect family home in a prime location! Tucked away on a quiet court with minimal traffic, this charming 3-bedroom single-family home offers comfort, space, and convenience. Surrounded by mature trees and located just steps from parks, schools, shopping, grocery stores and restaurants, the lifestyle here is as peaceful as well as practical. Step inside to a bright and spacious layout featuring a generous living area ideal for family time and a large dining room perfect for hosting guests. The primary bedroom includes a walk-in closet and a private 2-piece ensuite while the two additional bedrooms are well-sized and full of natural light. The finished lower level provides additional flexible space, great for a home office, rec room or kids' play area. Enjoy the outdoors in the low-maintenance backyard, provides a peaceful retreat, perfect fr unwinding without the upkeep. Modern upgrades include a front door keypad, dimmable light switches, and a Nest doorbell for added comfort and security. The double-car garage adds convenience and extra storage.This is the home you've been waiting for, don't miss your chance to live in one of the areas most desirable court locations! ** This is a linked property.** (id:49269)
Open House
This property has open houses!
2:00 pm
Ends at:4:00 pm
Property Details
| MLS® Number | X12210488 |
| Property Type | Single Family |
| Community Name | 2010 - Chateauneuf |
| ParkingSpaceTotal | 6 |
| Structure | Patio(s) |
Building
| BathroomTotal | 3 |
| BedroomsAboveGround | 3 |
| BedroomsTotal | 3 |
| Appliances | Garage Door Opener Remote(s), Central Vacuum, Blinds, Dishwasher, Dryer, Hood Fan, Stove, Washer, Refrigerator |
| BasementDevelopment | Finished |
| BasementType | N/a (finished) |
| ConstructionStyleAttachment | Detached |
| CoolingType | Central Air Conditioning |
| ExteriorFinish | Brick, Aluminum Siding |
| FoundationType | Poured Concrete |
| HalfBathTotal | 2 |
| HeatingFuel | Natural Gas |
| HeatingType | Forced Air |
| StoriesTotal | 2 |
| SizeInterior | 1500 - 2000 Sqft |
| Type | House |
| UtilityWater | Municipal Water |
Parking
| Attached Garage | |
| Garage |
Land
| Acreage | No |
| Sewer | Sanitary Sewer |
| SizeDepth | 99 Ft ,10 In |
| SizeFrontage | 33 Ft |
| SizeIrregular | 33 X 99.9 Ft |
| SizeTotalText | 33 X 99.9 Ft |
Rooms
| Level | Type | Length | Width | Dimensions |
|---|---|---|---|---|
| Second Level | Bedroom 3 | 4.14 m | 3.44 m | 4.14 m x 3.44 m |
| Second Level | Other | Measurements not available | ||
| Second Level | Primary Bedroom | 4.44 m | 3.26 m | 4.44 m x 3.26 m |
| Second Level | Other | 1.55 m | 1.7 m | 1.55 m x 1.7 m |
| Second Level | Bathroom | 1.55 m | 1.46 m | 1.55 m x 1.46 m |
| Second Level | Bathroom | 1.45 m | 3.44 m | 1.45 m x 3.44 m |
| Second Level | Bedroom 2 | 4.14 m | 3.26 m | 4.14 m x 3.26 m |
| Lower Level | Laundry Room | 5.06 m | 3.34 m | 5.06 m x 3.34 m |
| Lower Level | Family Room | 10.33 m | 4.59 m | 10.33 m x 4.59 m |
| Lower Level | Other | 3.24 m | 3.3 m | 3.24 m x 3.3 m |
| Main Level | Foyer | 1.65 m | 2.78 m | 1.65 m x 2.78 m |
| Main Level | Living Room | 7.09 m | 3.27 m | 7.09 m x 3.27 m |
| Main Level | Dining Room | 5.05 m | 3.43 m | 5.05 m x 3.43 m |
| Main Level | Kitchen | 3.14 m | 3.27 m | 3.14 m x 3.27 m |
| Main Level | Bathroom | 1.49 m | 1.48 m | 1.49 m x 1.48 m |
https://www.realtor.ca/real-estate/28446455/1829-chaine-court-ottawa-2010-chateauneuf
Interested?
Contact us for more information










































